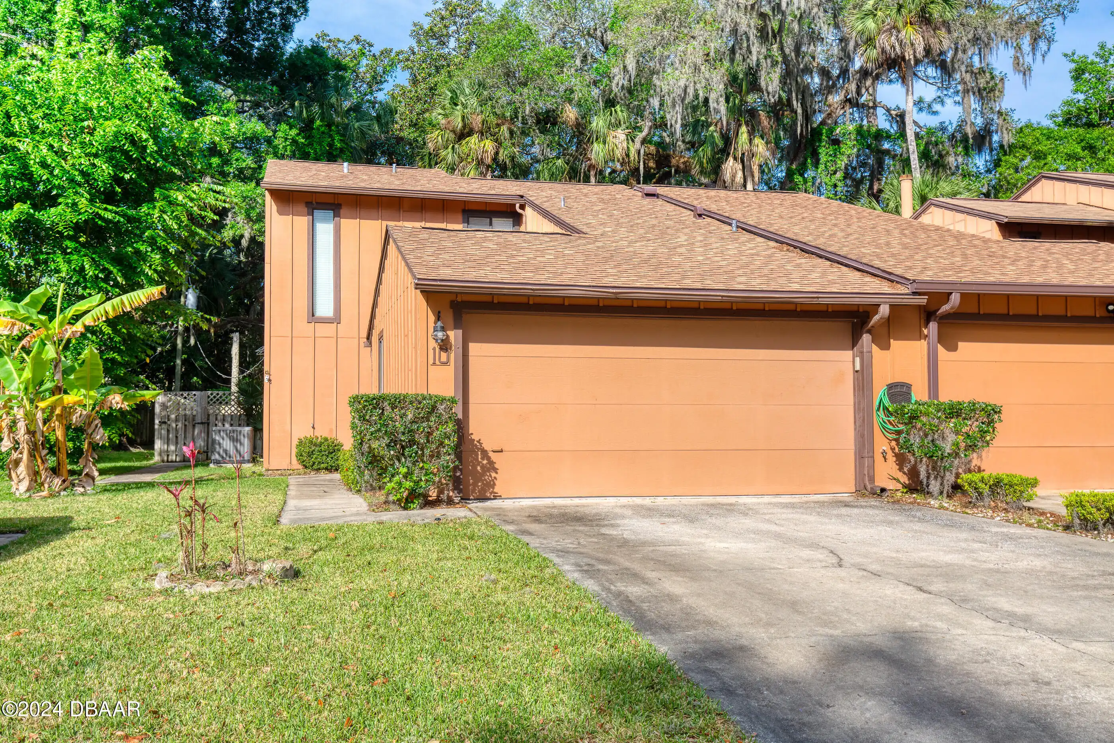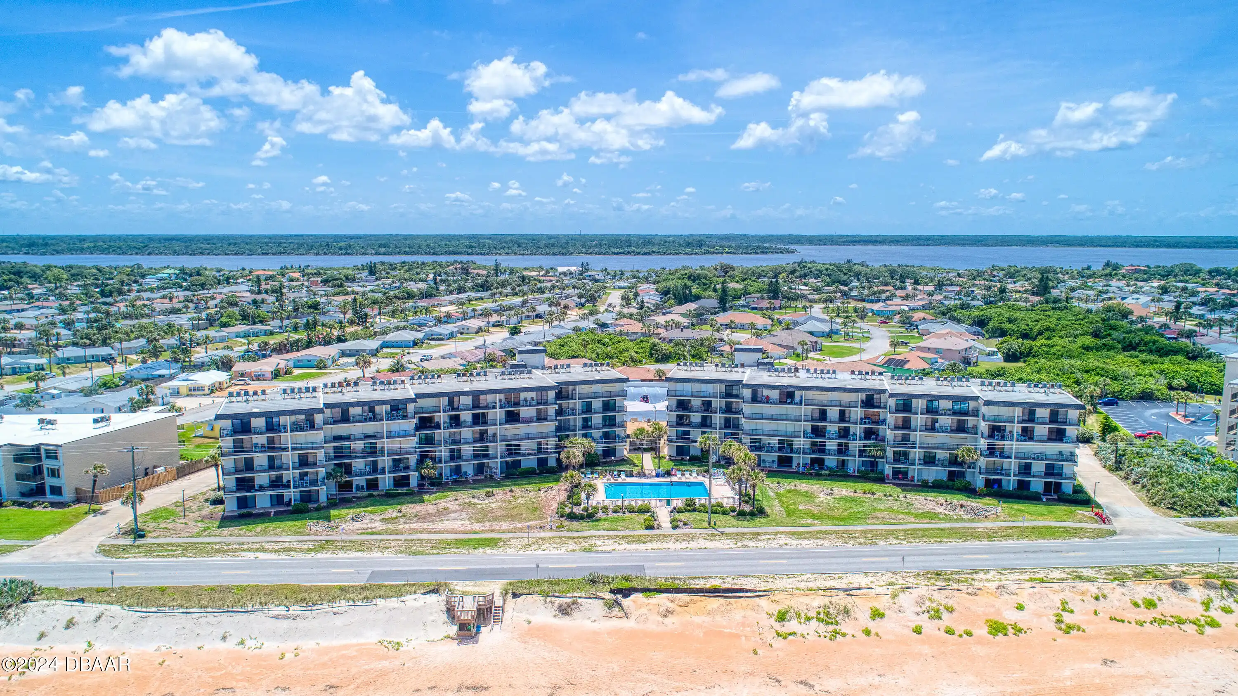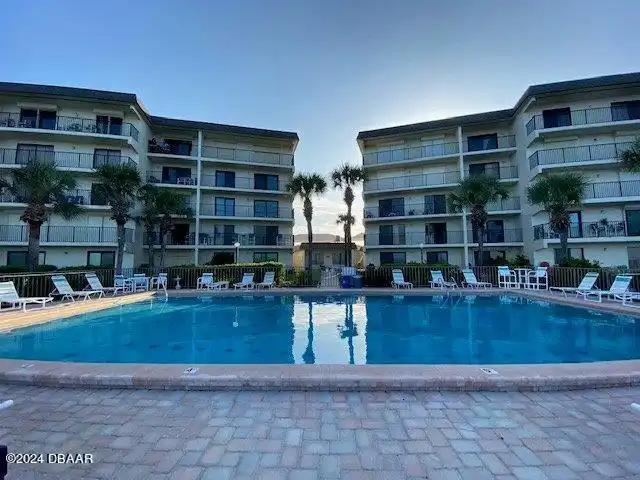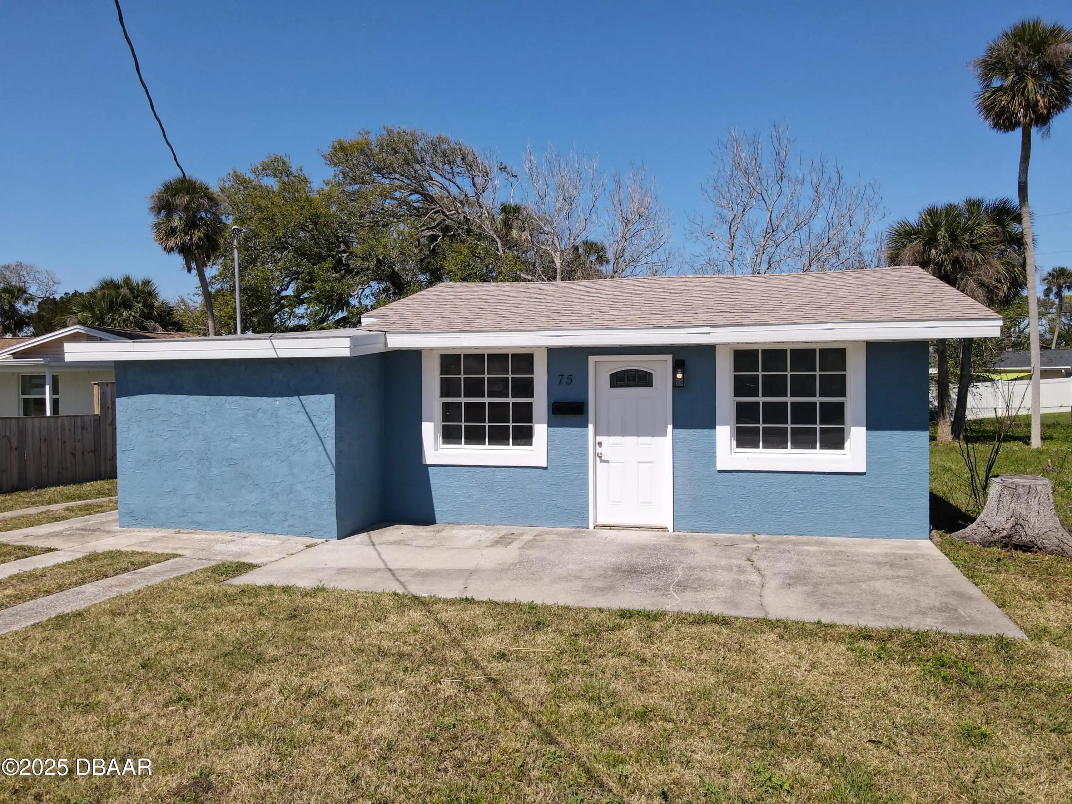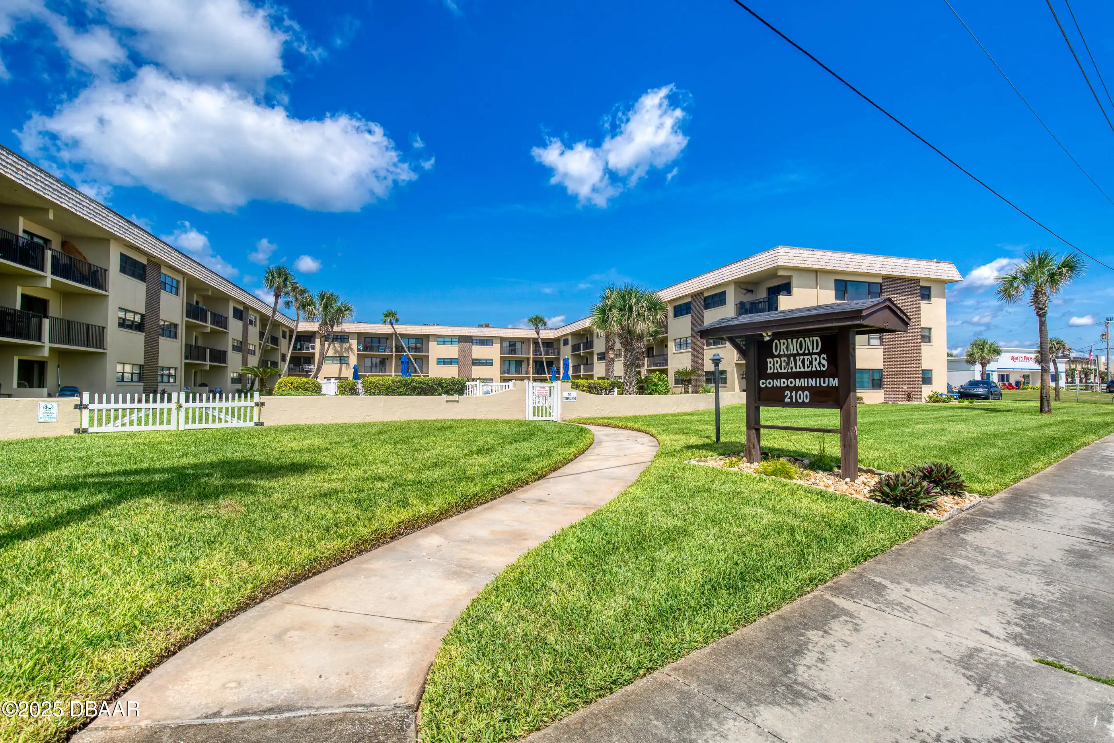Additional Information
Area Major
41 - LPGA to Granada E of Nova
Area Minor
41 - LPGA to Granada E of Nova
Appliances Other5
Dishwasher, Refrigerator, Electric Range
Association Amenities Other2
Pool4, Pool
Association Fee Includes Other4
Maintenance Grounds, Maintenance Grounds2
Bathrooms Total Decimal
2.0
Construction Materials Other8
Frame, Composition Siding
Contract Status Change Date
2025-04-24
Cooling Other7
Electric, Central Air
Current Use Other10
Residential
Currently Not Used Accessibility Features YN
No
Currently Not Used Bathrooms Total
2.0
Currently Not Used Building Area Total
1477.0, 2350.0
Currently Not Used Carport YN
No, false
Currently Not Used Entry Level
1, 1.0
Currently Not Used Garage Spaces
2.0
Currently Not Used Garage YN
Yes, true
Currently Not Used Living Area Source
Appraiser
Currently Not Used New Construction YN
No, false
Documents Change Timestamp
2025-01-14T18:35:42Z
Electric Whole House Generator
100 Amp Service
Fencing Other14
Back Yard, Wood, Fenced, Wood2
Flooring Other13
Vinyl, Carpet
Foundation Details See Remarks2
Slab
General Property Information Association Fee
141.75
General Property Information Association Fee 2 Frequency
Monthly
General Property Information Association Fee Frequency
Monthly
General Property Information Association YN
Yes, true
General Property Information CDD Fee YN
No
General Property Information Direction Faces
East
General Property Information Directions
From Nova Rd head east on Hand Ave 2 blocks to left into Park Place
General Property Information Furnished
Unfurnished
General Property Information Homestead YN
Yes
General Property Information List PriceSqFt
194.65
General Property Information Lot Size Dimensions
0.11
General Property Information Property Attached YN2
Yes, true
General Property Information Senior Community YN
No, false
General Property Information Stories
2
General Property Information Waterfront YN
No, false
Heating Other16
Electric, Electric3, Central
Interior Features Other17
Ceiling Fan(s), Split Bedrooms
Internet Address Display YN
true
Internet Automated Valuation Display YN
true
Internet Consumer Comment YN
true
Internet Entire Listing Display YN
true
Laundry Features None10
Washer Hookup, In Garage, Electric Dryer Hookup, Lower Level
Listing Contract Date
2025-01-15
Listing Terms Other19
Cash, FHA, Conventional, VA Loan
Location Tax and Legal Country
US
Location Tax and Legal Parcel Number
4242-83-00-0050
Location Tax and Legal Tax Annual Amount
3330.0
Location Tax and Legal Tax Legal Description4
LOT 5 PARK PLACE PHASE I MB 37 PG 169 PER OR 3793 PG 0194 PER OR 7273 PG 3867 PER OR 7273 PG 3888 PER OR 8190 PG 2652 PER OR 8532 PG 0157
Location Tax and Legal Tax Year
2024
Location Tax and Legal Zoning Description
Single Family
Lock Box Type See Remarks
Combo
Lot Features Other18
Wooded
Lot Size Square Feet
4634.78
Major Change Timestamp
2025-04-24T14:45:09Z
Major Change Type
Status Change
Modification Timestamp
2025-04-24T14:46:26Z
Off Market Date
2025-04-24
Patio And Porch Features Wrap Around
Rear Porch, Screened, Patio
Pets Allowed Yes
Cats OK, Dogs OK, Yes, Breed Restrictions, Size Limit
Possession Other22
Close Of Escrow
Price Change Timestamp
2025-04-02T13:47:12Z
Property Condition UpdatedRemodeled
Updated/Remodeled, UpdatedRemodeled
Purchase Contract Date
2025-04-24
Rental Restrictions 1 Year
true
Room Types Bedroom 1 Level
Main
Room Types Bedroom 2 Level
Upper
Room Types Bonus Room
true
Room Types Bonus Room Level
Upper
Room Types Kitchen Level
Main
Room Types Living Room
true
Room Types Living Room Level
Main
Sewer Unknown
Public Sewer
StatusChangeTimestamp
2025-04-24T14:45:06Z
Utilities Other29
Electricity Connected, Water Available, Cable Available, Sewer Connected
Water Source Other31
Public


