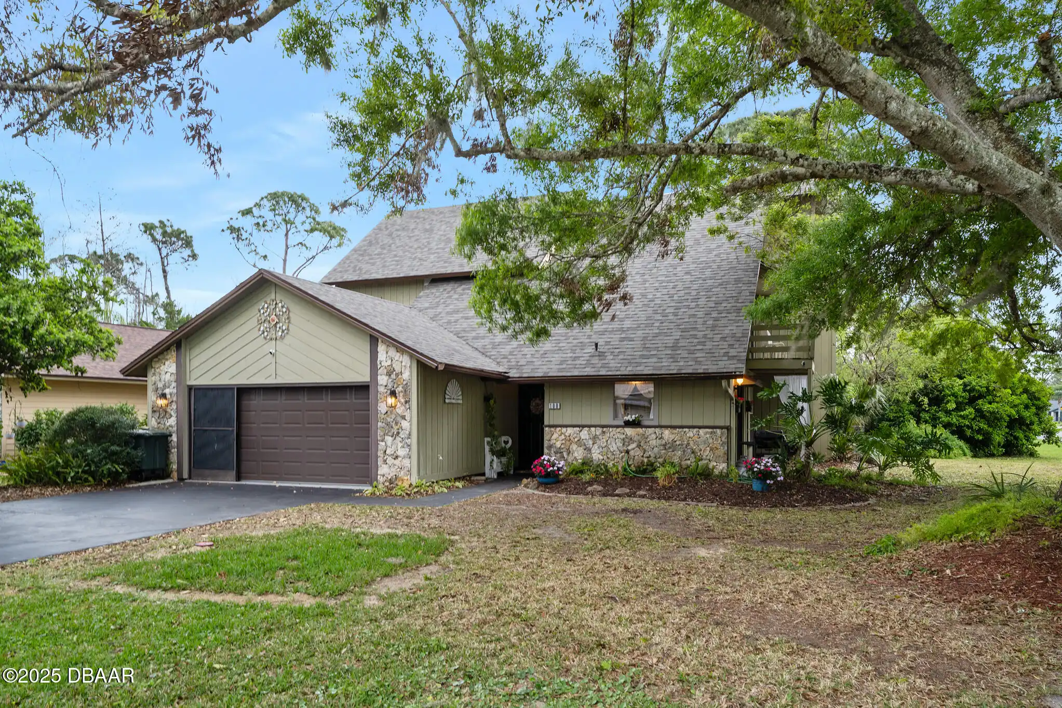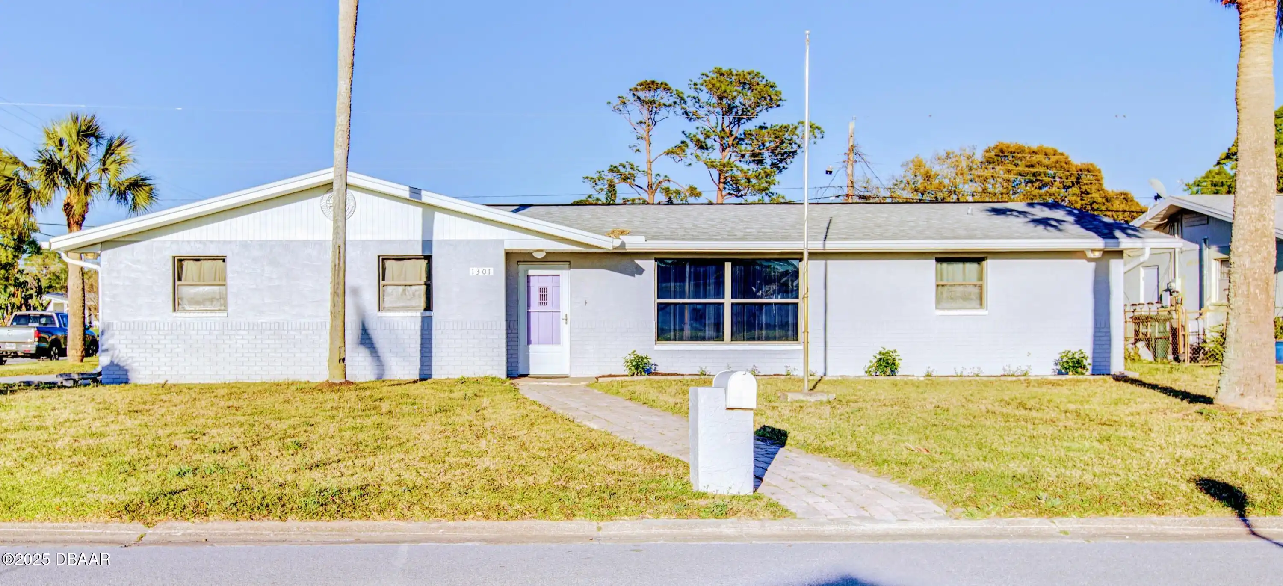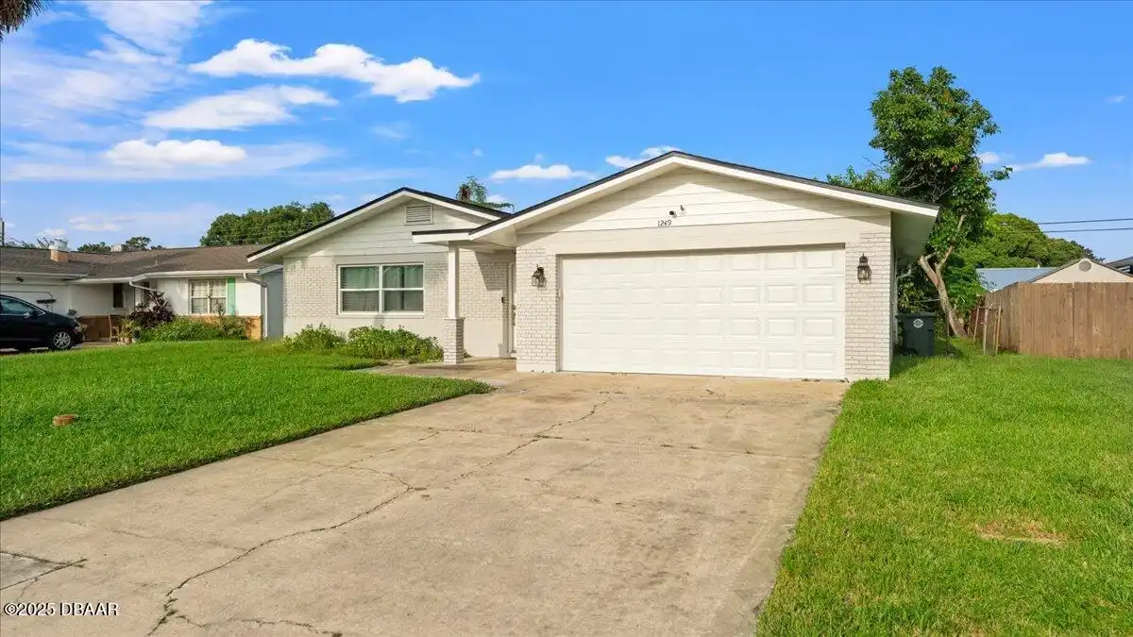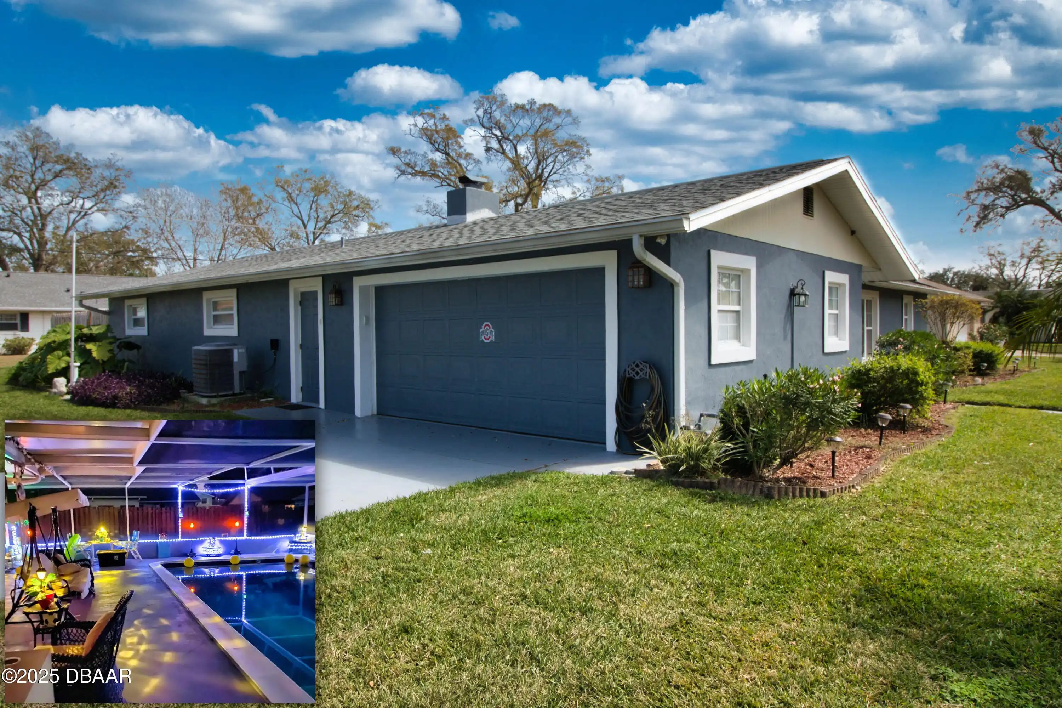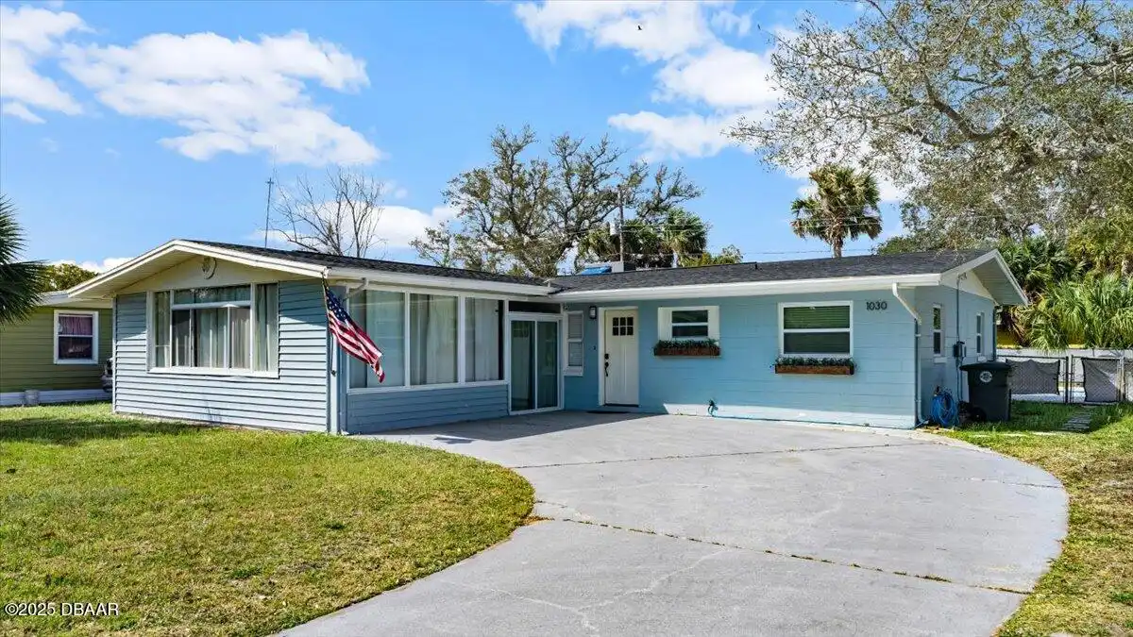Call Us Today: 1 (386) 677 6311
100 Longspur Court
Daytona Beach, FL 32119
Daytona Beach, FL 32119
$345,000
Property Type: Residential
MLS Listing ID: 1205911
Bedrooms: 4
Bathrooms: 2
MLS Listing ID: 1205911
Bedrooms: 4
Bathrooms: 2
Living SQFT: 1,941
Year Built: 1983
Swimming Pool: No
Parking: Attached, Garage, Garage Door Opener, Additional Parking
Year Built: 1983
Swimming Pool: No
Parking: Attached, Garage, Garage Door Opener, Additional Parking
SHARE: 
PRINT PAGE DESCRIPTION
BRAND NEW ROOF AND CHIMNEY SURROUND! Nestled in Pelican Bay's highly desirable gated community this spacious corner lot home offers an exceptional combination of privacy convenience and Florida living at its finest. Set against the tranquil backdrop of a lush golf course the home features an open floor plan with a screened porch ideal for enjoying peaceful views and the privacy of your own backyard. With four bedrooms and 2.5 bathrooms this home provides ample space for a growing family or those seeking extra room to entertain or work from home. The main living area is expansive with soaring ceilings creating a bright airy atmosphere perfect for daily living and hosting guests. The first-floor primary suite offers ultimate convenience and privacy featuring a generously sized bedroom a walk-in closet and a private en-suite bathroom. You'll be just minutes from Daytona's World-Famous Beaches top-tier shopping,BRAND NEW ROOF AND CHIMNEY SURROUND! Nestled in Pelican Bay's highly desirable gated community this spacious corner lot home offers an exceptional combination of privacy convenience and Florida living at its finest. Set against the tranquil backdrop of a lush golf course the home features an open floor plan with a screened porch ideal for enjoying peaceful views and the privacy of your own backyard. With four bedrooms and 2.5 bathrooms this home provides ample space for a growing family or those seeking extra room to entertain or work from home. The main living area is expansive with soaring ceilings creating a bright airy atmosphere perfect for daily living and hosting guests. The first-floor primary suite offers ultimate convenience and privacy featuring a generously sized bedroom a walk-in closet and a private en-suite bathroom. You'll be just minutes from Daytona's World-Famous Beaches top-tier shopping dining entertainment options and major highways for easy commuting to work school or weekend getaways. The 24-hour gated securit
PROPERTY FEATURES
Listing Courtesy of Adams Cameron & Co. Realtors
SIMILAR PROPERTIES

