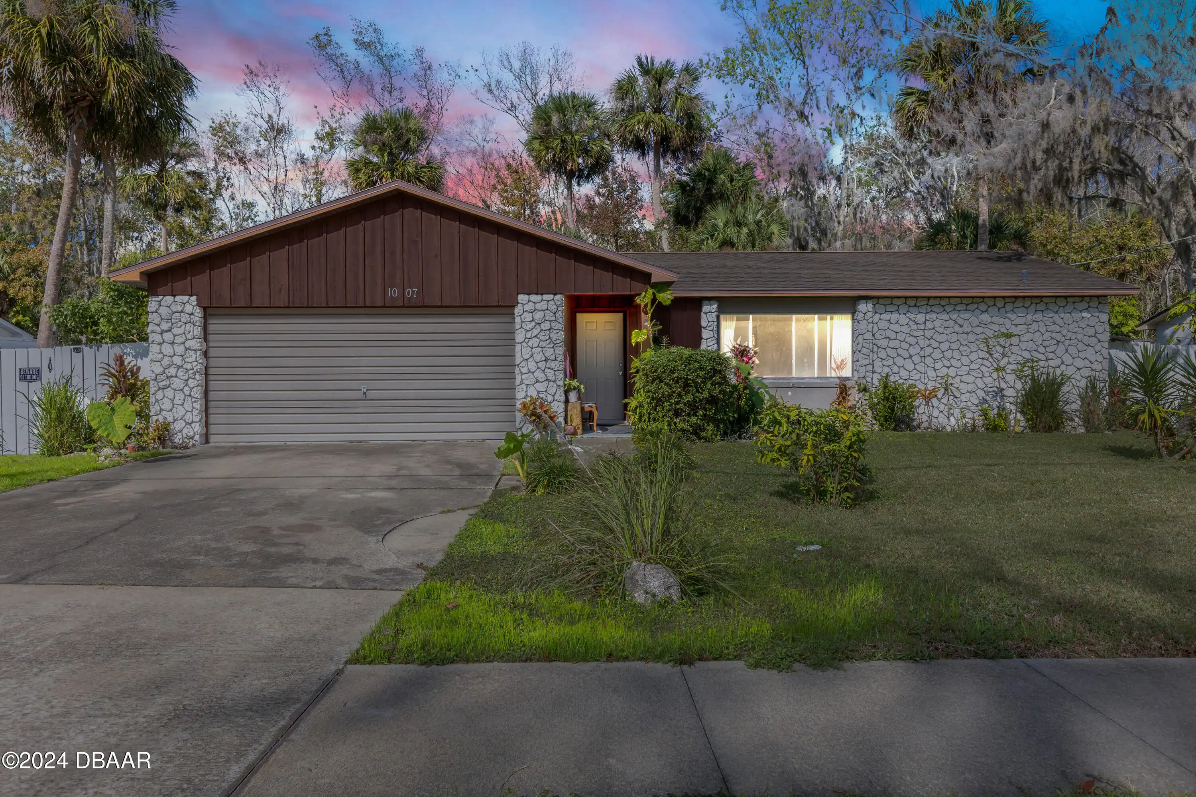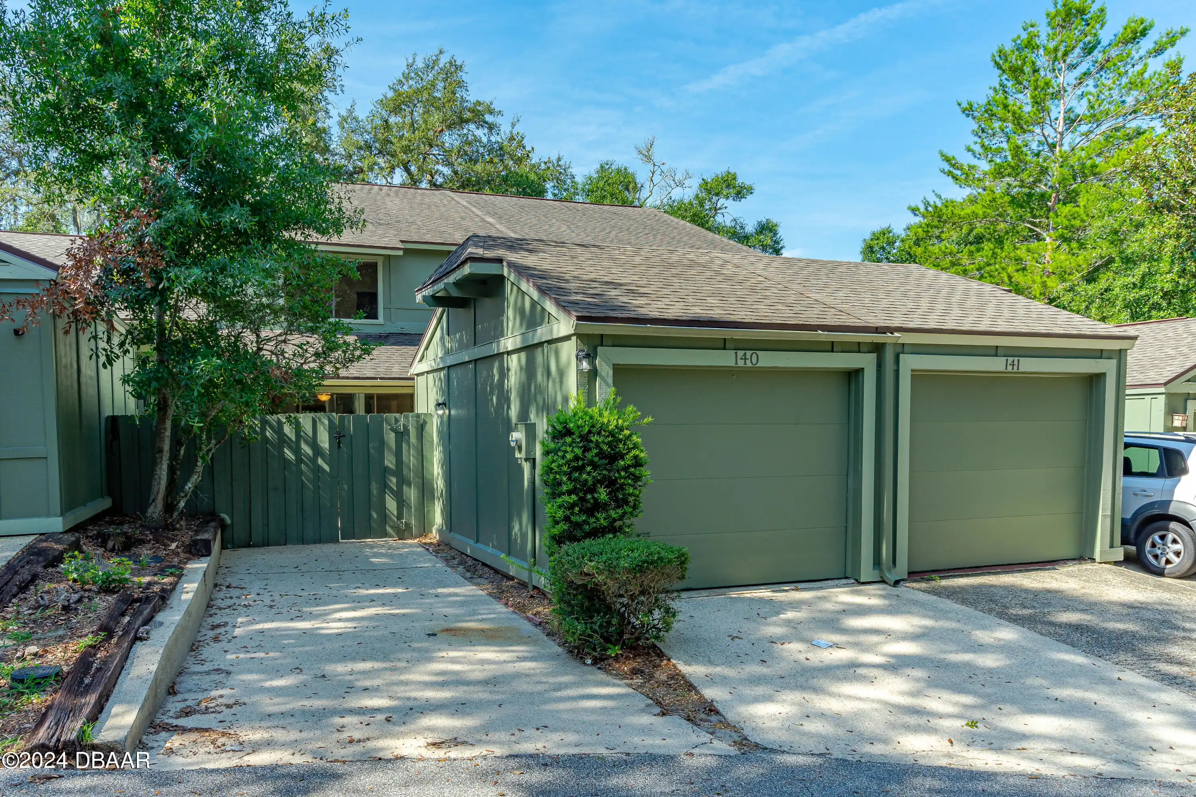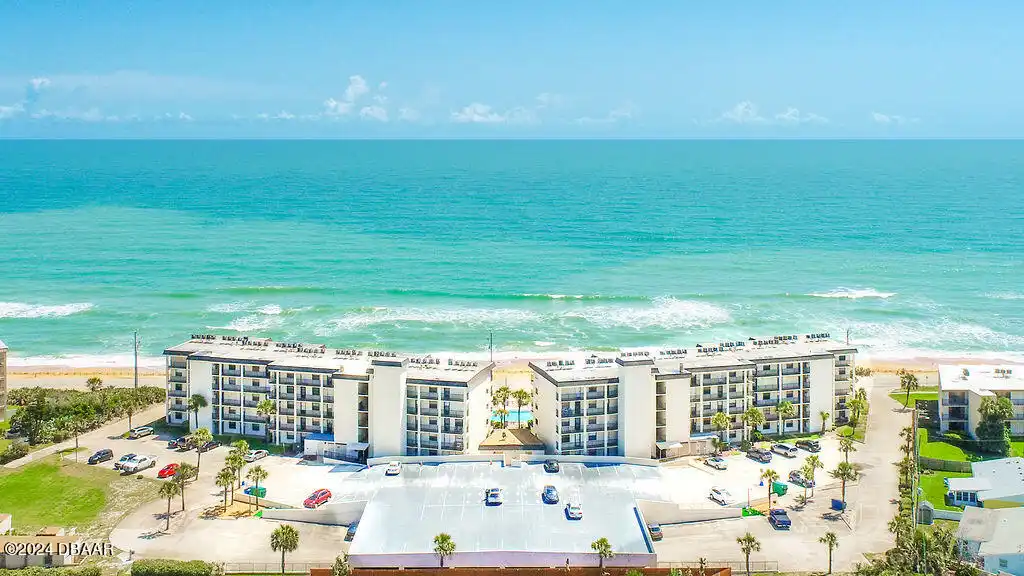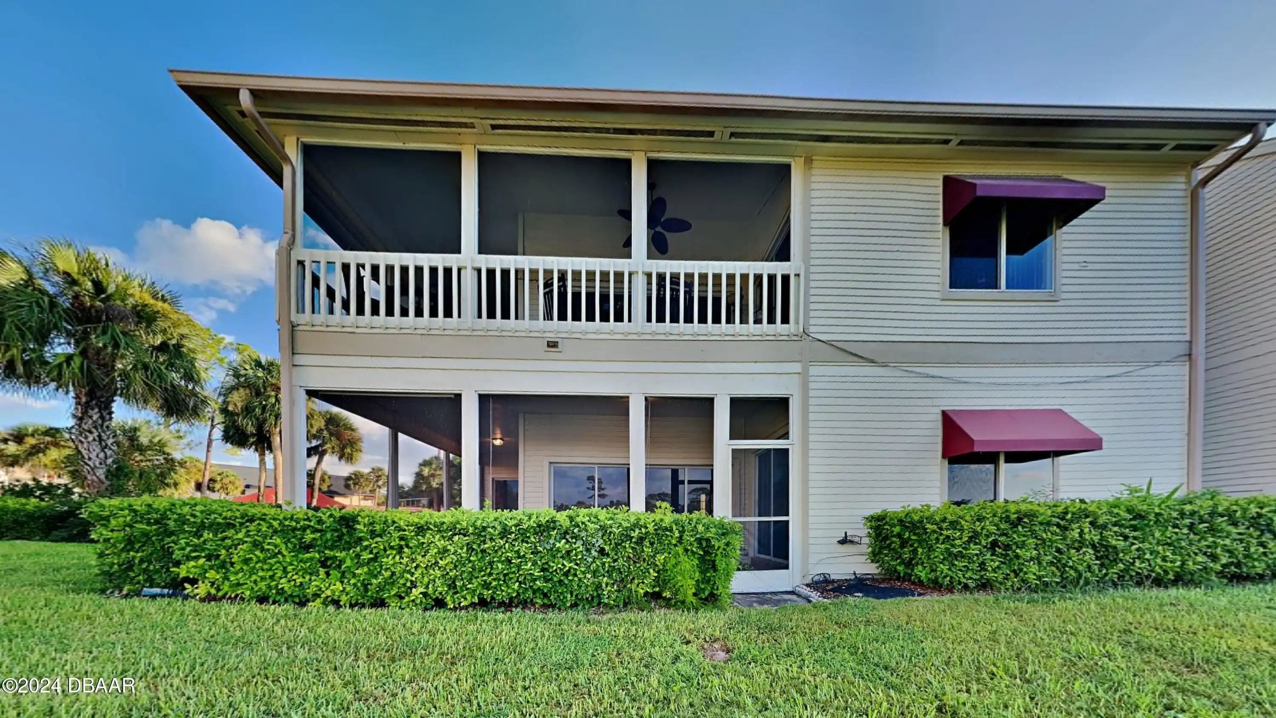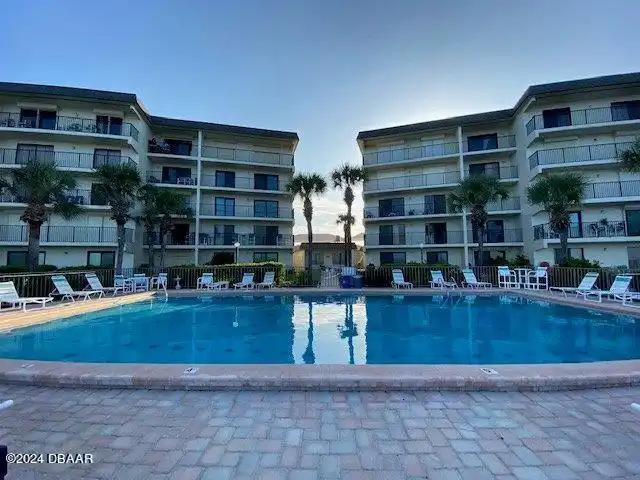Call Us Today: 1 (386) 677 6311
1007 Calle Grande Street
Ormond Beach, FL 32174
Ormond Beach, FL 32174
$268,500
Property Type: Residential
MLS Listing ID: 1207201
Bedrooms: 2
Bathrooms: 2
MLS Listing ID: 1207201
Bedrooms: 2
Bathrooms: 2
Living SQFT: 1,208
Year Built: 1979
Swimming Pool: No
Parking: Attached, Garage
Year Built: 1979
Swimming Pool: No
Parking: Attached, Garage
SHARE: 
PRINT PAGE DESCRIPTION
Step into this beautifully updated move-in ready two-bedroom two-bathroom home where modern updates and serene natural surroundings come together perfectly! As you walk through the front door you'll notice the sleek well-maintained flooring that flows effortlessly throughout the entire home. The kitchen is a true highlight - a spacious 20x17 chef's haven featuring stunning granite countertops crisp white cabinetry with soft-close drawers and a stylish subway tile backsplash. The kitchen also includes a generous 13x10 eat-in area creating a total of 30 feet of space dedicated to cooking and dining.,Step into this beautifully updated move-in ready two-bedroom two-bathroom home where modern updates and serene natural surroundings come together perfectly! As you walk through the front door you'll notice the sleek well-maintained flooring that flows effortlessly throughout the entire home. The kitchen is a true highlight - a spacious 20x17 chef's haven featuring stunning granite countertops crisp white cabinetry with soft-close drawers and a stylish subway tile backsplash. The kitchen also includes a generous 13x10 eat-in area creating a total of 30 feet of space dedicated to cooking and dining. Both bathrooms have been thoughtfully updated with a remodeled master shower and a charming second bathroom featuring a bathtub-shower combo. Enjoy peace of mind with a roof installed in 2017 along with a central HVAC system that keeps you comfortable year-round. The two-car garage features an epoxy-coated floor and comes with a convenient electric door opener along with side pedestrian access. The split-bedroom layout provides extra privacy and the private 16x10 back patio offers the perfect space to relax overlooking a spacious fully fenced yard. Best of all with no homes behind your view is nothing but beautiful trees and nature creating a peaceful private oasis. And with no HOA you have the freedom to enjoy your home without additional restriction
PROPERTY FEATURES
Listing Courtesy of Oceans Luxury Realty Full Service Llc
SIMILAR PROPERTIES

