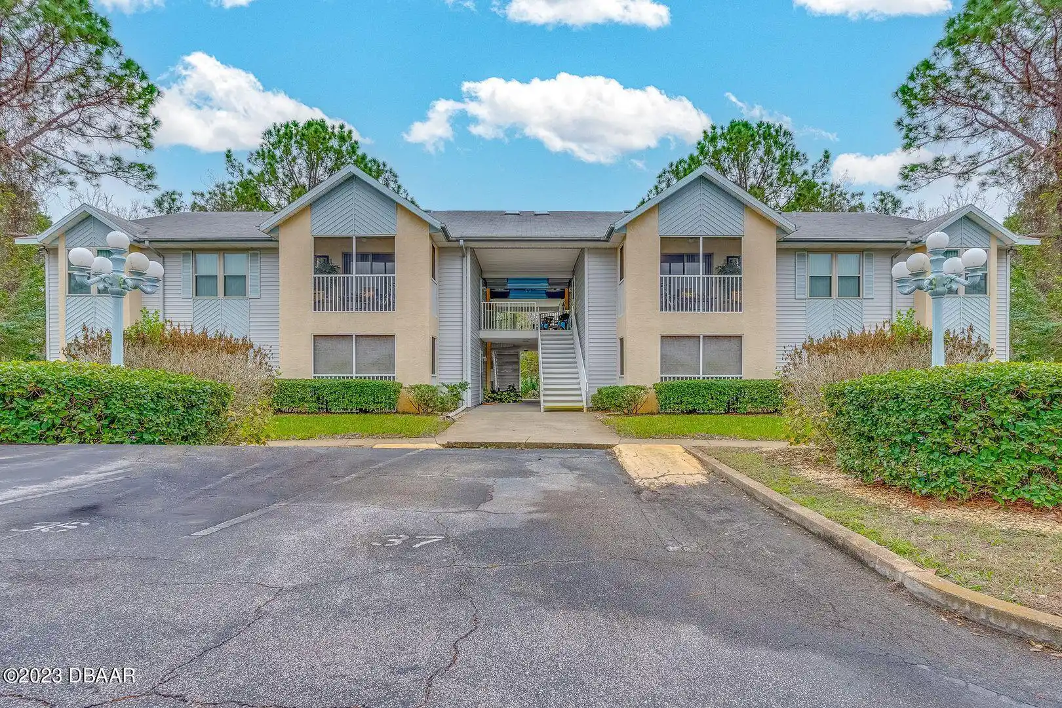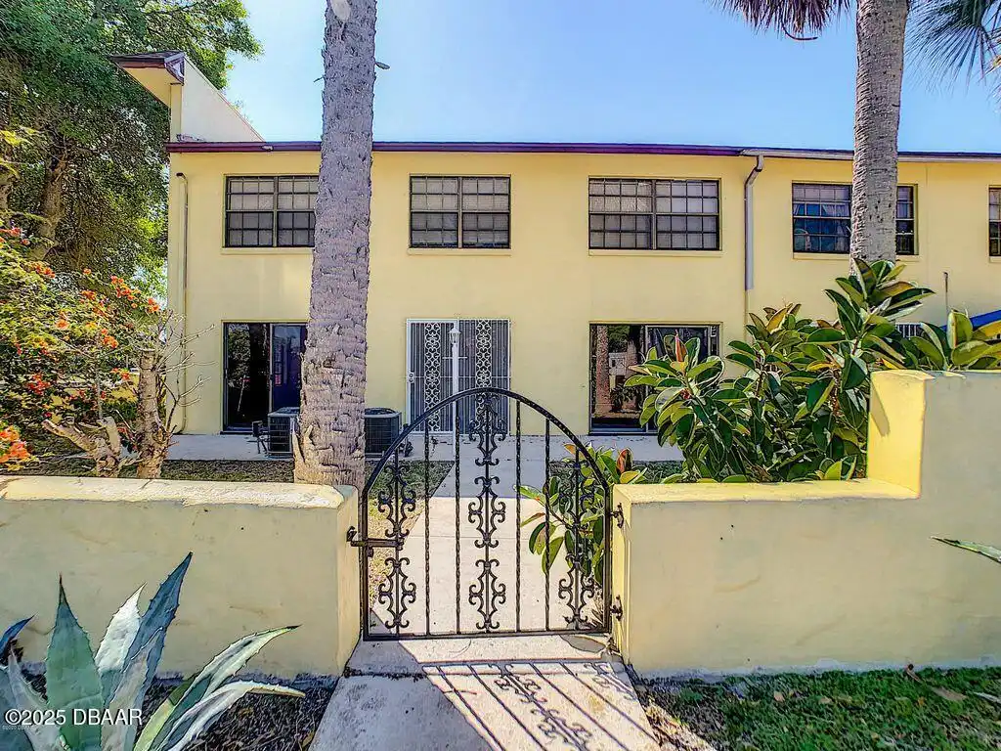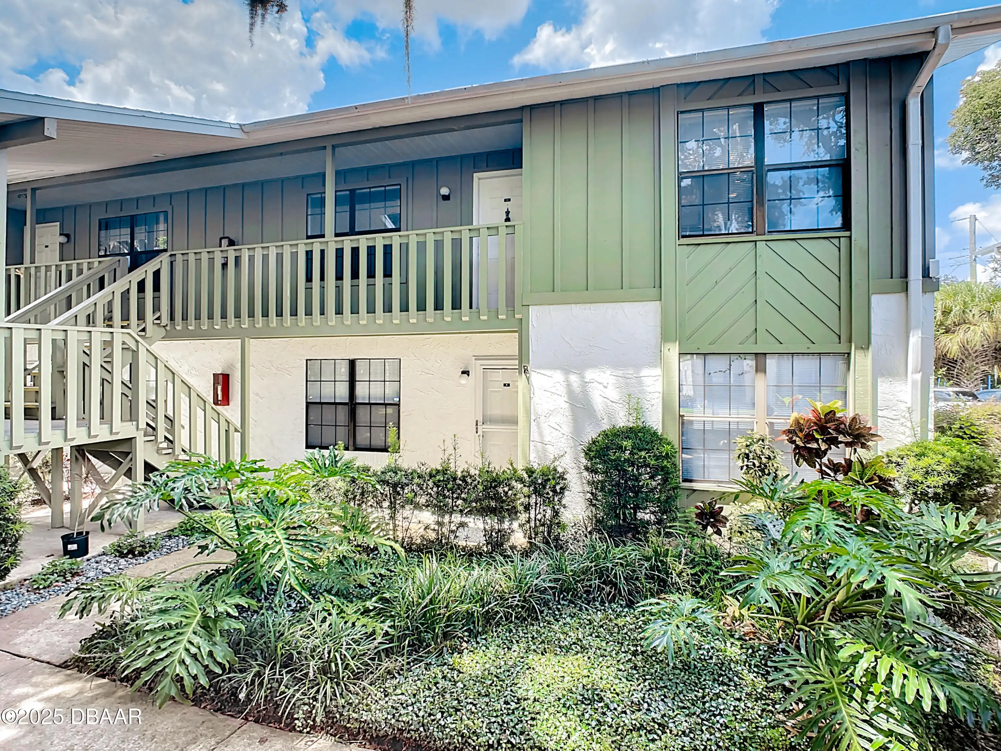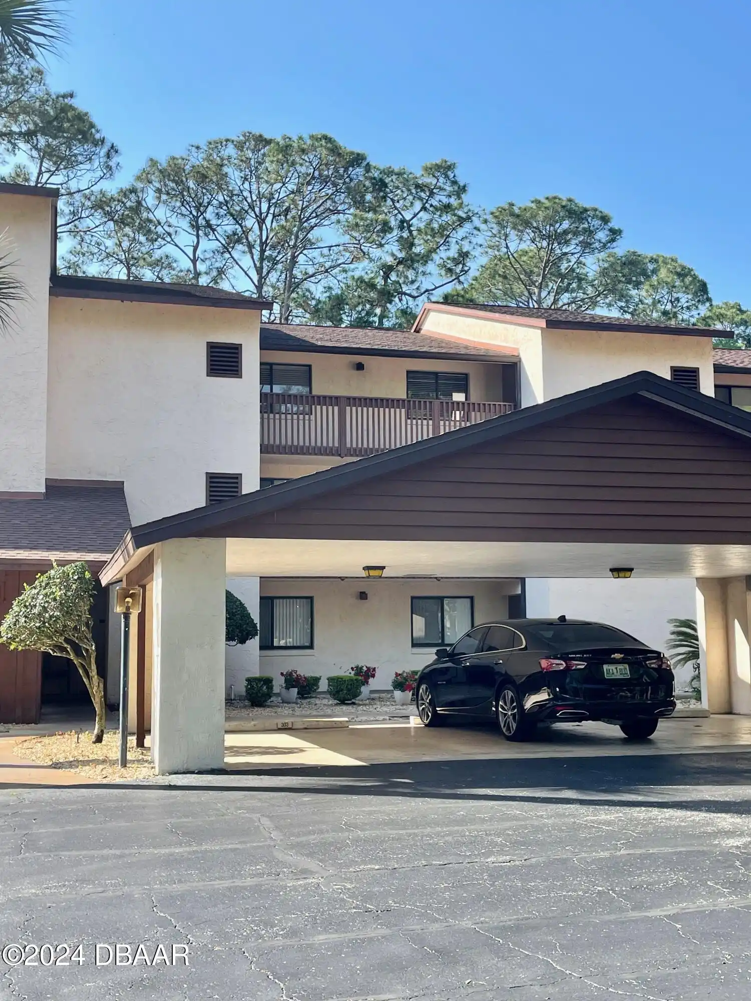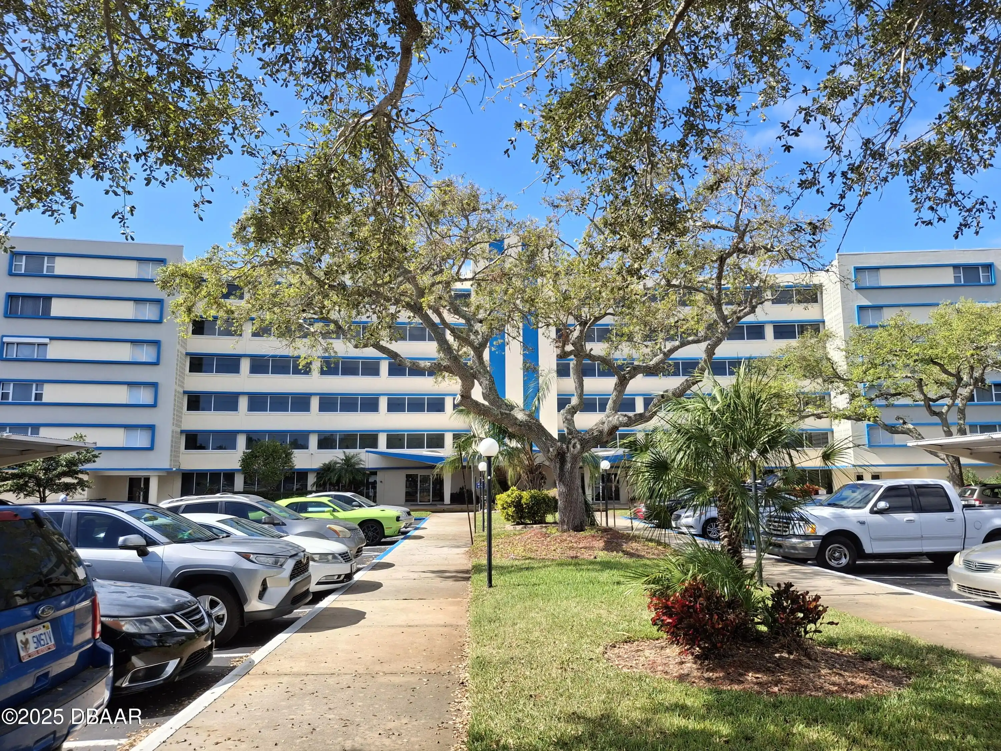Call Us Today: 1 (386) 677 6311
101 Bent Tree Drive Unit: 53
Daytona Beach, FL 32114
Daytona Beach, FL 32114
$1,700
Property Type: Residential Lease
MLS Listing ID: 1203917
Bedrooms: 2
Bathrooms: 2
MLS Listing ID: 1203917
Bedrooms: 2
Bathrooms: 2
Living SQFT: 1,070
Year Built: 1988
Swimming Pool: No
Parking: Assigned
Year Built: 1988
Swimming Pool: No
Parking: Assigned
SHARE: 
PRINT PAGE DESCRIPTION
Your lease includes a range of amenities to enhance your lifestyle. Water (up to 2000 gallons) sewer trash cable and Wi-Fi are all included! This beautiful 2 bedroom 2 bathroom condo offers modern living. Additionally you'll have access to a clubhouse a heated swimming pool & fitness center. Step inside & be greeted by a peaceful and serene atmosphere. The open & comfortable floor plan has new vinyl plank flooring & freshly painted walls in neutral tones creating a canvas for you to personalize to your taste. The spacious kitchen is a chef's delight with ample counter space & storage. And with an inside laundry room featuring a front-load washer & dryer convenience & functionality are at your fingertips. The oversized master bedroom boasts a large walk-in closet providing plenty of space for all your belongings. But the perks don't end there. Step outside onto the enclosed patio & enjoy your morning coffee as you take in the peaceful surroundings. Assigned parking is...... directly in front of your condo as well as guest parking available convenience is key. Convenience is paramount in this location. With a multitude of shopping options nearby from groceries to the Tanger Outlets you'll never have to go far to fulfill your retail therapy needs. A plethora of restaurants & entertainment choices are all around. If you're a student or work in the medical field you'll appreciate the easy access to local colleges and hospitals. The proximity to airports & highways means you'll never have to worry about long commutes. And of course the icing on the cake is the fact that you're only 7 miles away from the World's Most Famous Beach. Don't miss out on the chance to make this incredible condo your new home!,Your lease includes a range of amenities to enhance your lifestyle. Water (up to 2000 gallons) sewer trash cable and Wi-Fi are all included! This beautiful 2 bedroom 2 bathroom condo offers modern living. Additionally you'll have access to a clubhouse
PROPERTY FEATURES
Listing Courtesy of Oceans Luxury Realty Full Service Llc
SIMILAR PROPERTIES

