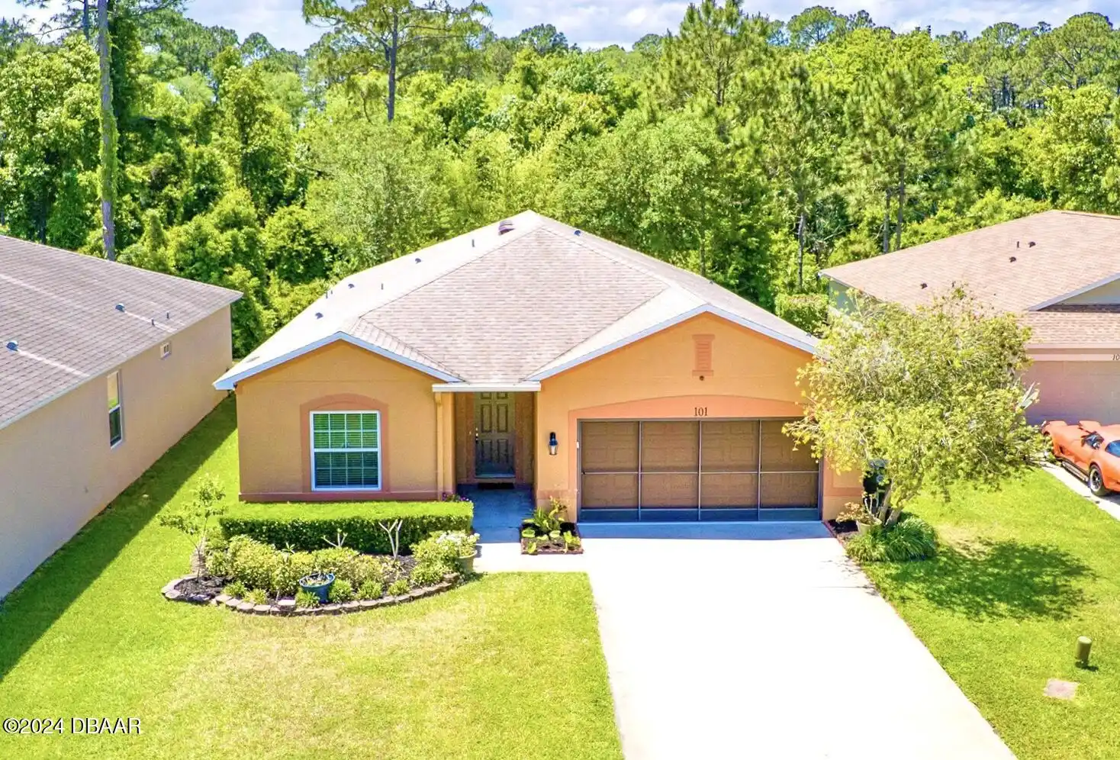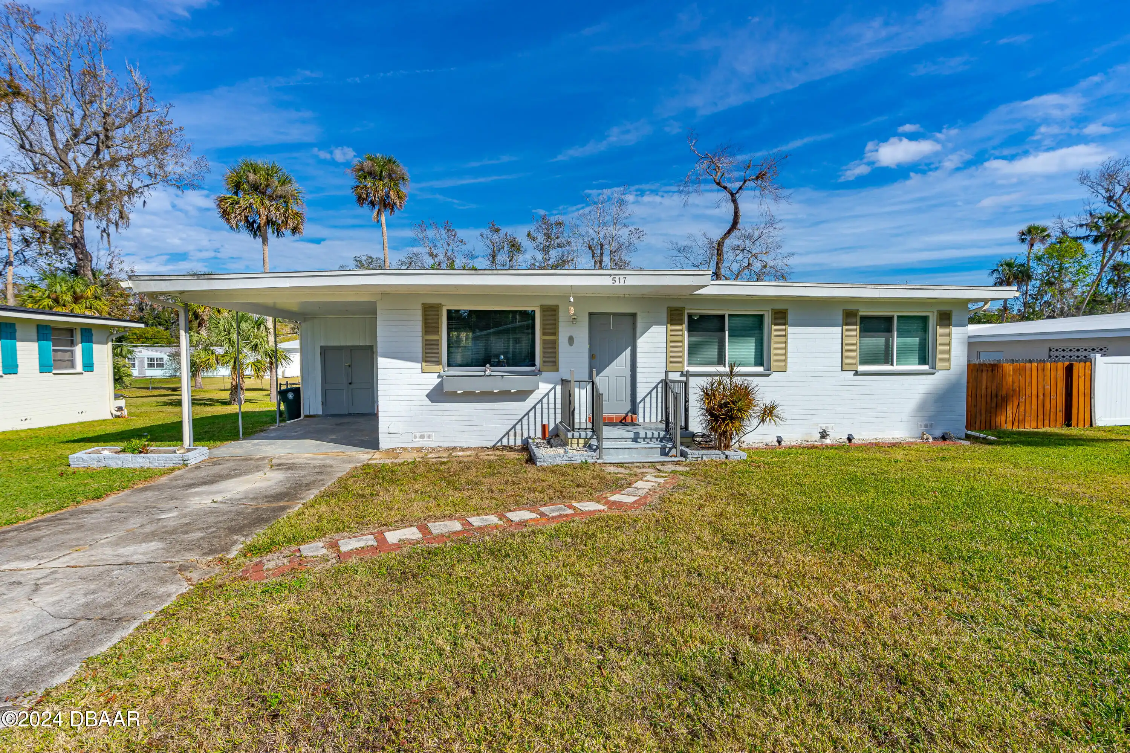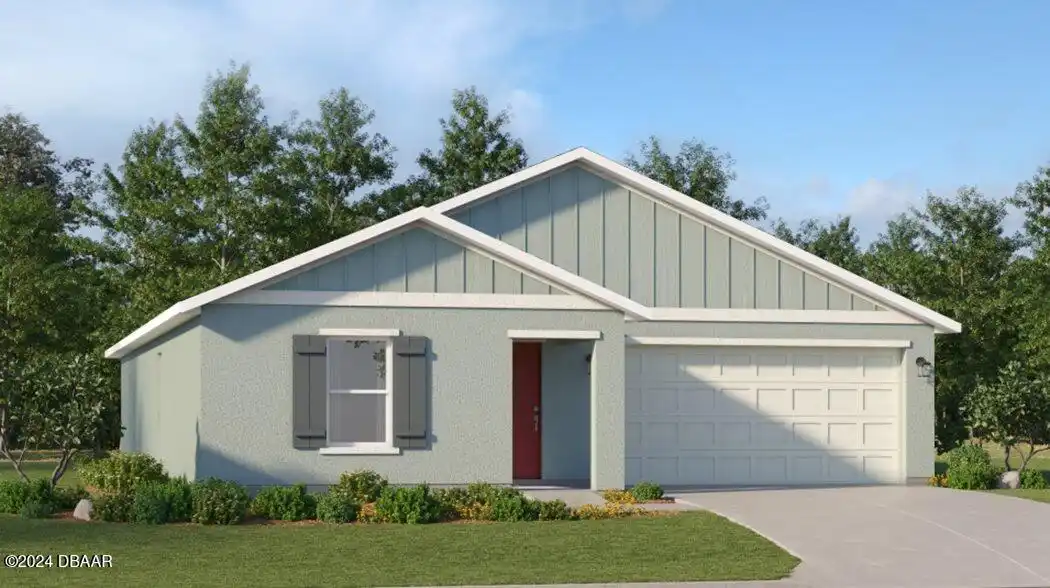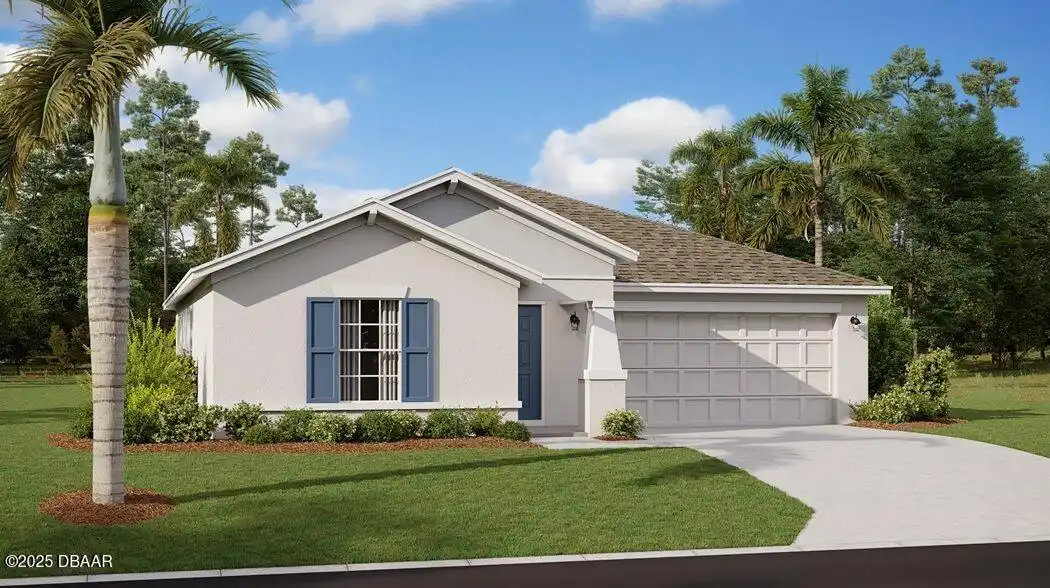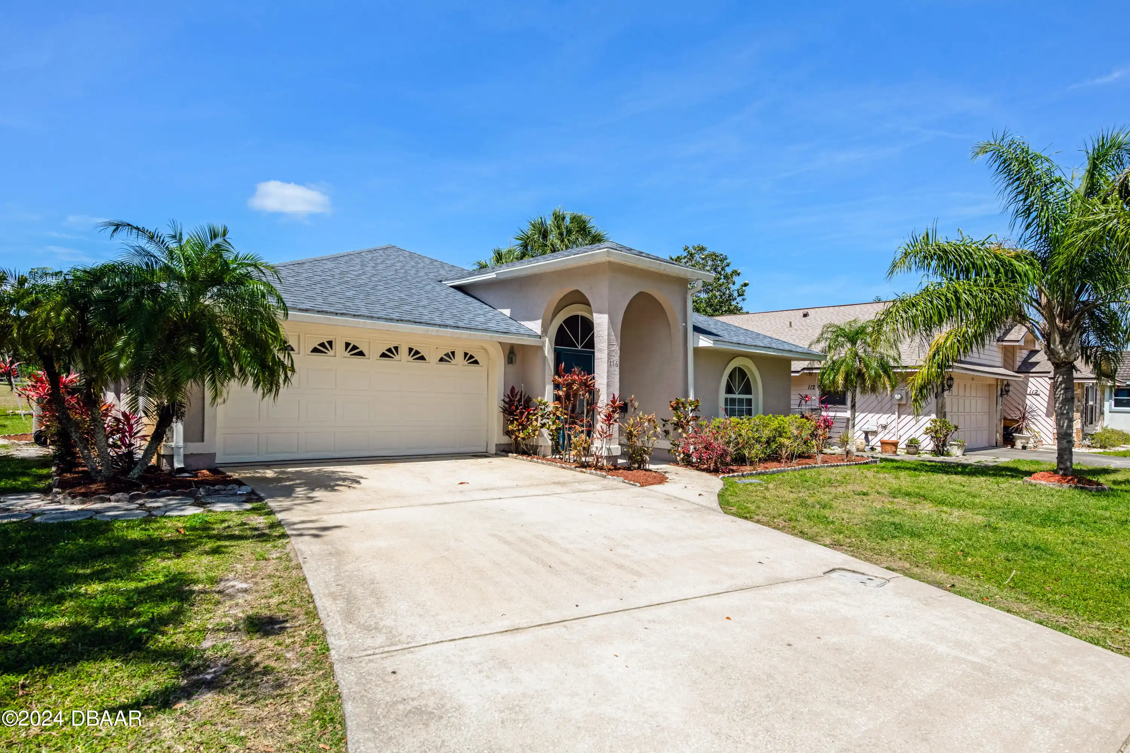Additional Information
Area Major
42 - LPGA to Granada W of Nova & E of 95
Area Minor
42 - LPGA to Granada W of Nova & E of 95
Accessibility Features Walker-Accessible Stairs
Accessible Full Bath, Accessible Hallway(s), Common Area, Accessible Bedroom, Central Living Area, Accessible Doors
Appliances Other5
Dishwasher, Microwave, Refrigerator, Dryer, Disposal, Ice Maker, Electric Range, Washer
Association Fee Includes Other4
Trash2, Trash
Bathrooms Total Decimal
2.0
Construction Materials Other8
Stucco, Block, Concrete
Contract Status Change Date
2025-01-17
Cooling Other7
Central Air
Current Use Other10
Residential
Currently Not Used Accessibility Features YN
Yes
Currently Not Used Bathrooms Total
2.0
Currently Not Used Building Area Total
1869.0, 2560.0
Currently Not Used Carport YN
No, false
Currently Not Used Garage Spaces
2.0
Currently Not Used Garage YN
Yes, true
Currently Not Used Living Area Source
Appraiser
Currently Not Used New Construction YN
No, false
Documents Change Timestamp
2024-11-19T16:28:05.000Z
Exterior Features Other11
Balcony, Other11, Storm Shutters, Other
Fencing Other14
Back Yard, Vinyl, Fenced, Vinyl2, Full
Flooring Other13
Tile, Carpet
Foundation Details See Remarks2
Slab
General Property Information Accessory Dwelling Unit YN
No
General Property Information Association Fee
120.0
General Property Information Association Fee Frequency
Quarterly
General Property Information Association Name
GRAND PRESERVE HOMEOWNERS ASSOCIATION INC.
General Property Information Association YN
Yes, true
General Property Information CDD Fee YN
No
General Property Information Direction Faces
East
General Property Information Directions
N. on I-95 exit 265 LPGA Blvd. E. past Clyde Morris L. on Grand Preserve Way. L. on Dahoon Holly Dr. L. on Rain Lily.
General Property Information Furnished
Unfurnished
General Property Information Homestead YN
Yes
General Property Information List PriceSqFt
187.27
General Property Information Lot Size Dimensions
67x126
General Property Information Property Attached YN2
No, false
General Property Information Senior Community YN
No, false
General Property Information Stories
1
General Property Information Waterfront YN
No, false
Interior Features Other17
Pantry, Breakfast Bar, Eat-in Kitchen, Primary Bathroom - Shower No Tub, Ceiling Fan(s), Kitchen Island, Walk-In Closet(s)
Internet Address Display YN
true
Internet Automated Valuation Display YN
true
Internet Consumer Comment YN
true
Internet Entire Listing Display YN
true
Laundry Features None10
Lower Level, In Unit
Listing Contract Date
2024-04-25
Listing Terms Other19
Cash, FHA, Conventional, VA Loan
Location Tax and Legal Country
US
Location Tax and Legal Elementary School
Champion
Location Tax and Legal High School
Mainland
Location Tax and Legal Middle School
Hinson
Location Tax and Legal Parcel Number
5202-26-00-1020
Location Tax and Legal Tax Annual Amount
2148.0
Location Tax and Legal Tax Legal Description4
LOT 102 GRAND PRESERVE PHASE TWO MB 52 PGS 143-149 PER OR 6087 PG 2149 PER OR 6263 PG 83 PER OR 7012 PG 4120
Location Tax and Legal Tax Year
2023
Location Tax and Legal Zoning Description
Single Family
Lock Box Type See Remarks
Supra
Lot Features Other18
Sprinklers In Front, Sprinklers In Rear, Cul-De-Sac, Wooded, Many Trees, Irregular Lot
Lot Size Square Feet
8276.4
Major Change Timestamp
2025-01-17T15:50:46.000Z
Major Change Type
Status Change
Modification Timestamp
2025-01-17T15:51:16.000Z
Off Market Date
2025-01-15
Patio And Porch Features Wrap Around
Front Porch, Rear Porch, Screened, Patio
Pets Allowed Yes
Cats OK, Dogs OK, Yes
Possession Other22
Close Of Escrow
Price Change Timestamp
2024-11-29T13:42:50.000Z
Purchase Contract Date
2025-01-15
Rental Restrictions No Minimum
true
Road Surface Type Paved
Paved
Room Types Bedroom 1 Level
Main
Room Types Bedroom 2 Level
Main
Room Types Bedroom 3 Level
Main
Room Types Dining Room
true
Room Types Dining Room Level
Main
Room Types Family Room
true
Room Types Family Room Level
Main
Room Types Kitchen Level
Main
Security Features Other26
Closed Circuit Camera(s), Security Lights, Smoke Detector(s)
Sewer Unknown
Public Sewer
Smart Home Features Irrigation
true
StatusChangeTimestamp
2025-01-17T15:50:42.000Z
Utilities Other29
Water Connected, Electricity Connected, Cable Available, Sewer Connected
Water Source Other31
Public


