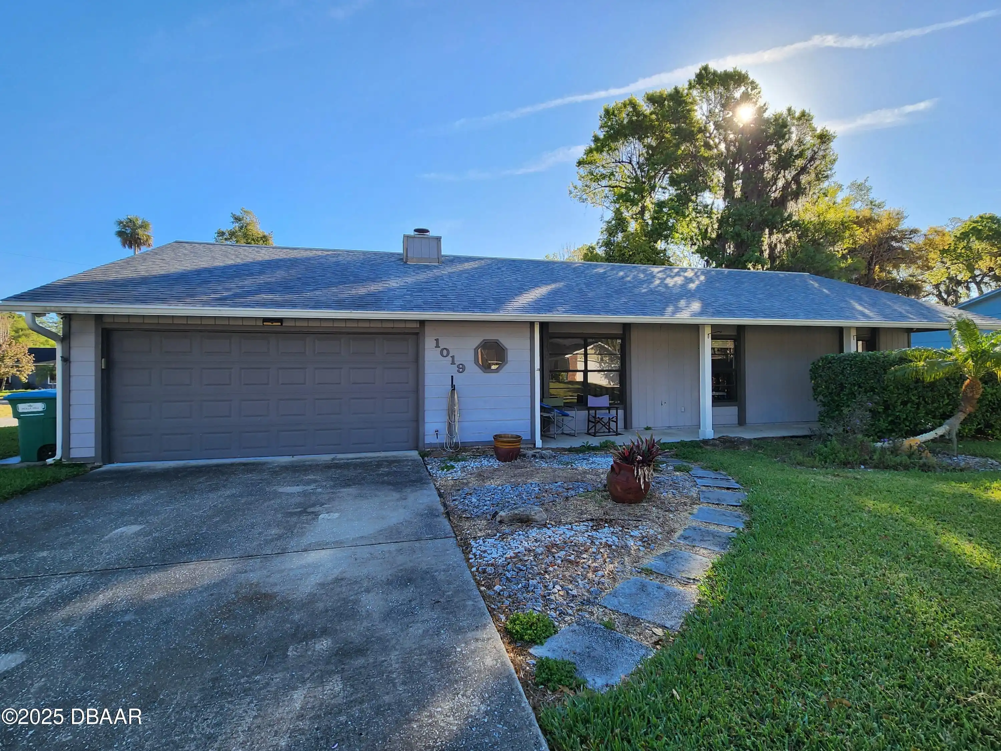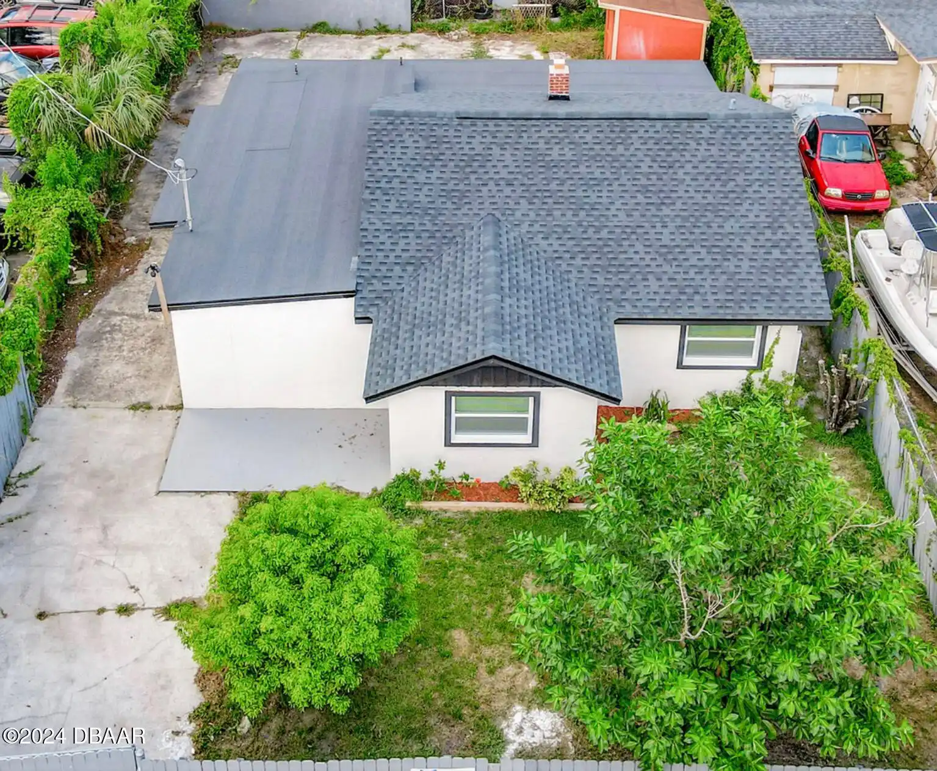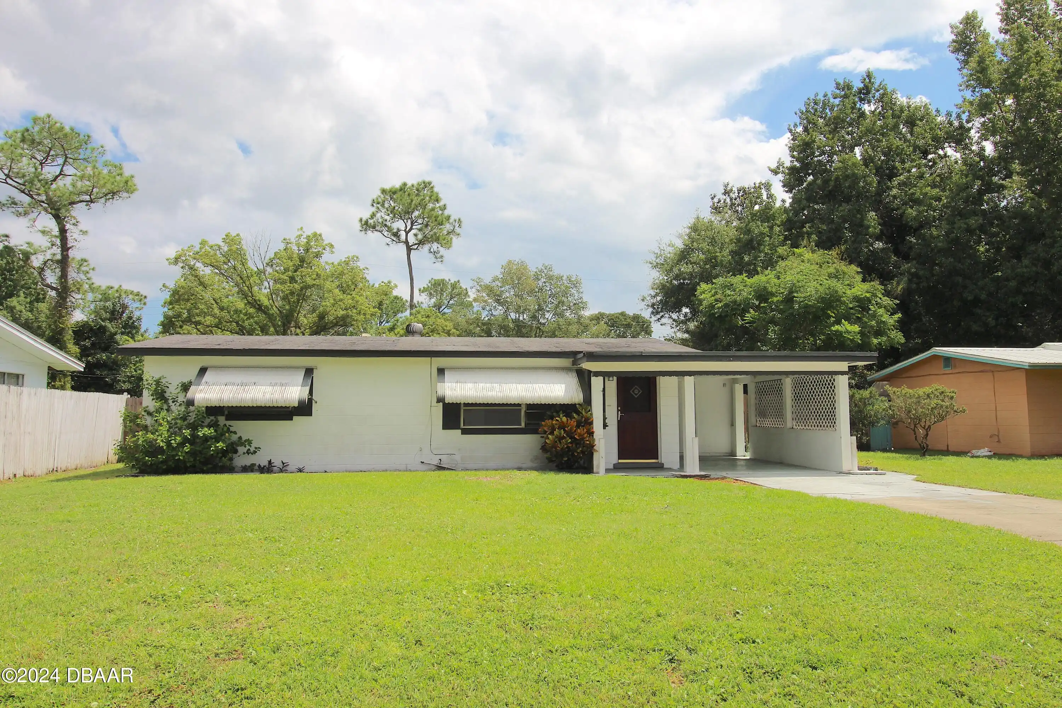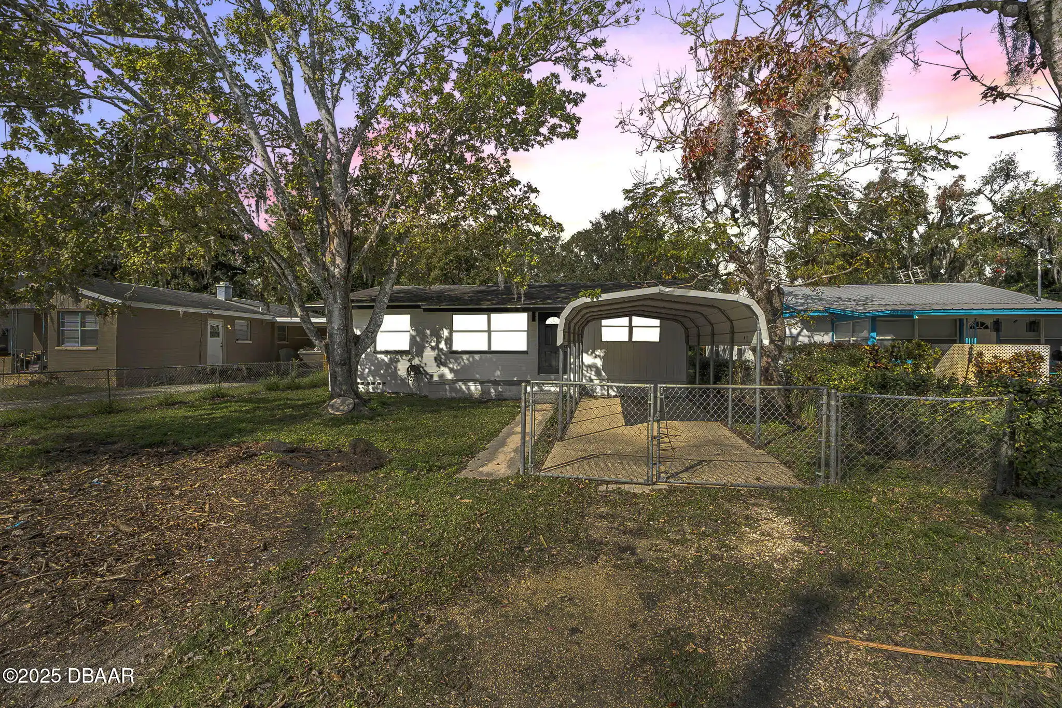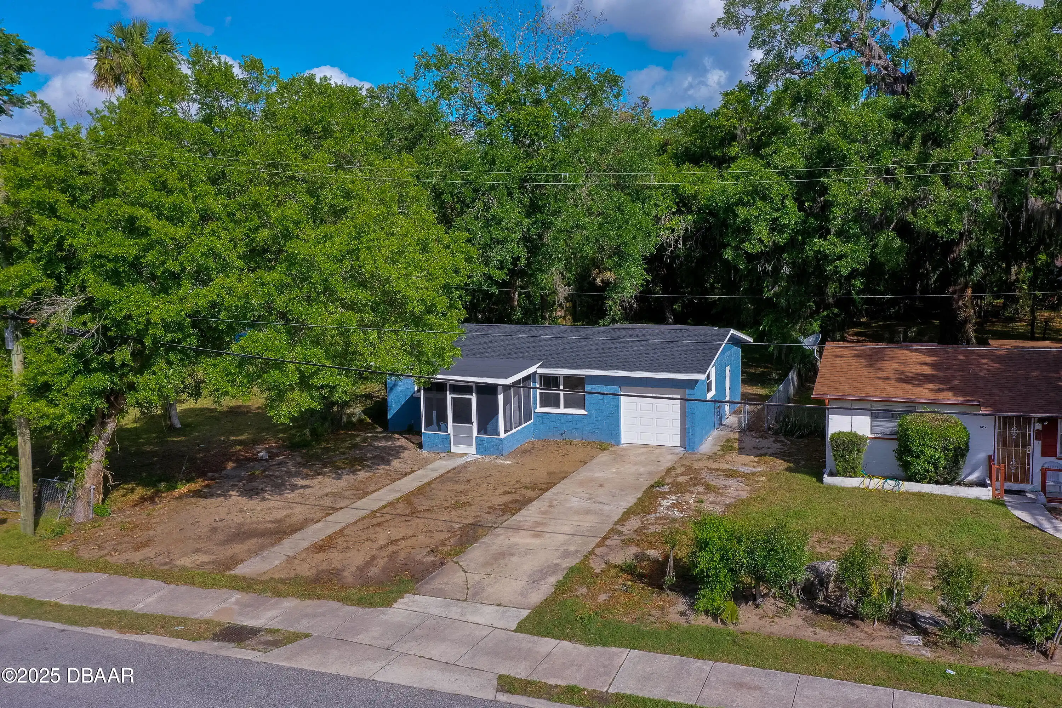Additional Information
Area Major
35 - Mason to LPGA E of 95
Area Minor
35 - Mason to LPGA E of 95
Appliances Other5
Dishwasher, Microwave, Refrigerator, Dryer, Electric Range, Washer
Bathrooms Total Decimal
2.0
Contract Status Change Date
2025-04-17
Cooling Other7
WallWindow Unit(s), Multi Units, Central Air, Wall/Window Unit(s)
Current Use Other10
Residential, Single Family
Currently Not Used Accessibility Features YN
No
Currently Not Used Bathrooms Total
2.0
Currently Not Used Building Area Total
1923.0, 1483.0
Currently Not Used Carport YN
No, false
Currently Not Used Garage Spaces
2.0
Currently Not Used Garage YN
Yes, true
Currently Not Used Living Area Source
Public Records
Currently Not Used New Construction YN
No, false
Documents Change Timestamp
2025-01-24T19:48:21Z
Fireplace Features Other12
Other12, Other
General Property Information Association YN
No, false
General Property Information CDD Fee YN
No
General Property Information Direction Faces
West
General Property Information Directions
From 8th St. go north on Nova to 10th turn right and take left on Chippewa
General Property Information Homestead YN
No
General Property Information List PriceSqFt
134.86
General Property Information Lot Size Dimensions
90x100
General Property Information Property Attached YN2
No, false
General Property Information Senior Community YN
No, false
General Property Information Stories
1
General Property Information Waterfront YN
No, false
Interior Features Other17
Ceiling Fan(s)
Internet Address Display YN
true
Internet Automated Valuation Display YN
true
Internet Consumer Comment YN
true
Internet Entire Listing Display YN
true
Listing Contract Date
2025-01-07
Listing Terms Other19
Assumable, Cash, FHA, Conventional, VA Loan
Location Tax and Legal Country
US
Location Tax and Legal Parcel Number
4242-82-00-0960
Location Tax and Legal Tax Annual Amount
4437.0
Location Tax and Legal Tax Legal Description4
LOT 96 CHEROKEE PARK 4TH ADD MB 36 PG 190 PER OR 4077 PGS 1191-1192 PER OR 6089 PG 1196 PER OR 7255 PG 0560 PER OR 7283 PG 3181 PER OR 7331 PG 1148 PER OR 7640 PGS 0449-0450 PER OR 8397 PG 3973
Location Tax and Legal Tax Year
2024
Location Tax and Legal Zoning Description
Single Family
Lot Size Square Feet
8999.5
Major Change Timestamp
2025-04-17T11:42:06Z
Major Change Type
Status Change
Modification Timestamp
2025-04-17T11:42:39Z
Off Market Date
2025-04-17
Patio And Porch Features Wrap Around
Front Porch, Rear Porch, Patio
Possession Other22
Close Of Escrow
Purchase Contract Date
2025-04-17
Road Frontage Type Other25
City Street
Road Surface Type Paved
Paved
Room Types Bedroom 1 Level
Main
Room Types Bedroom 2 Level
Main
Room Types Bedroom 3 Level
Main
Room Types Dining Room
true
Room Types Dining Room Level
Main
Room Types Kitchen Level
Main
Room Types Living Room
true
Room Types Living Room Level
Main
Sewer Unknown
Public Sewer
StatusChangeTimestamp
2025-04-17T11:42:03Z
Utilities Other29
Water Connected, Electricity Connected, Cable Available, Natural Gas Not Available, Sewer Connected
Water Source Other31
Public


