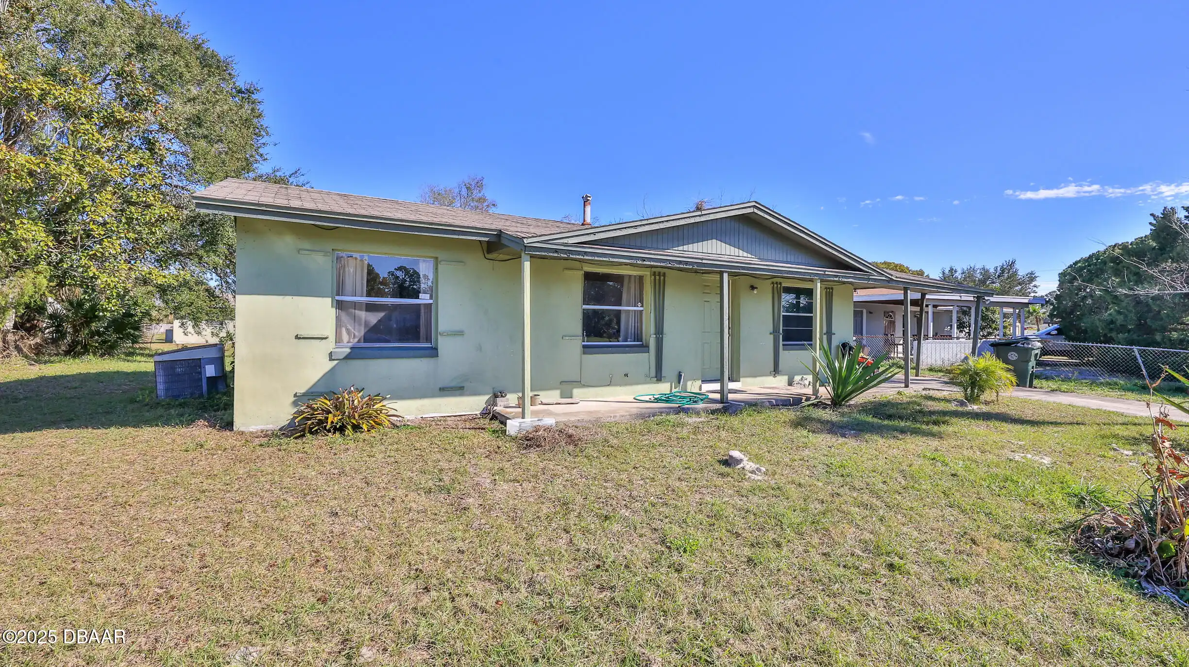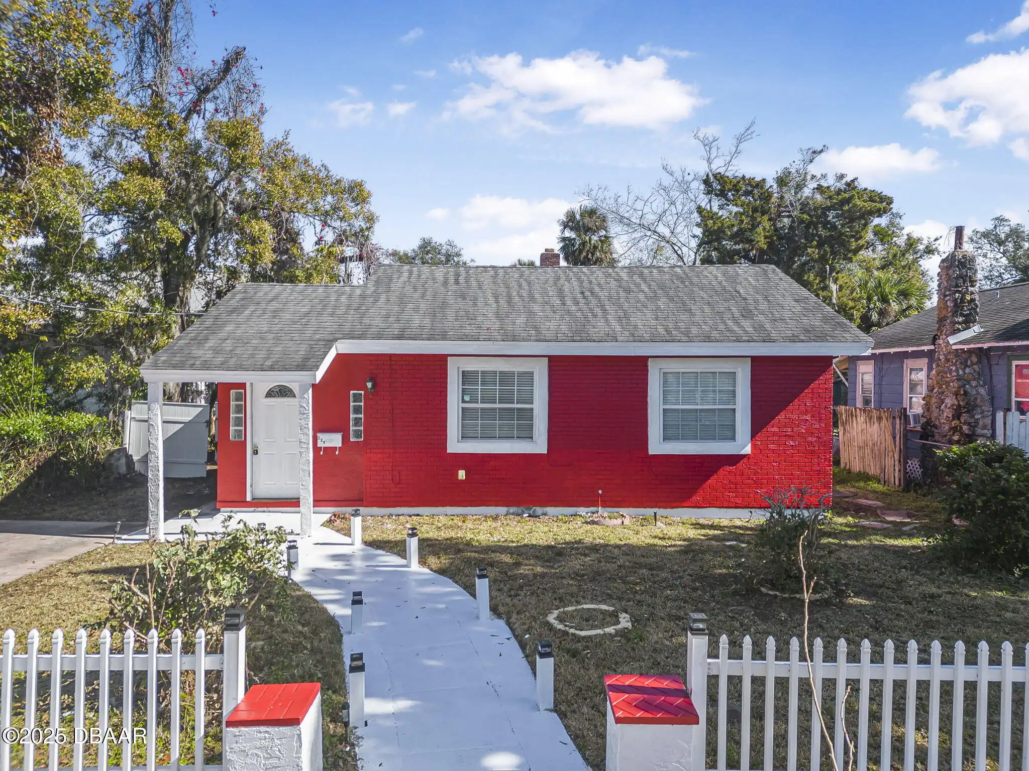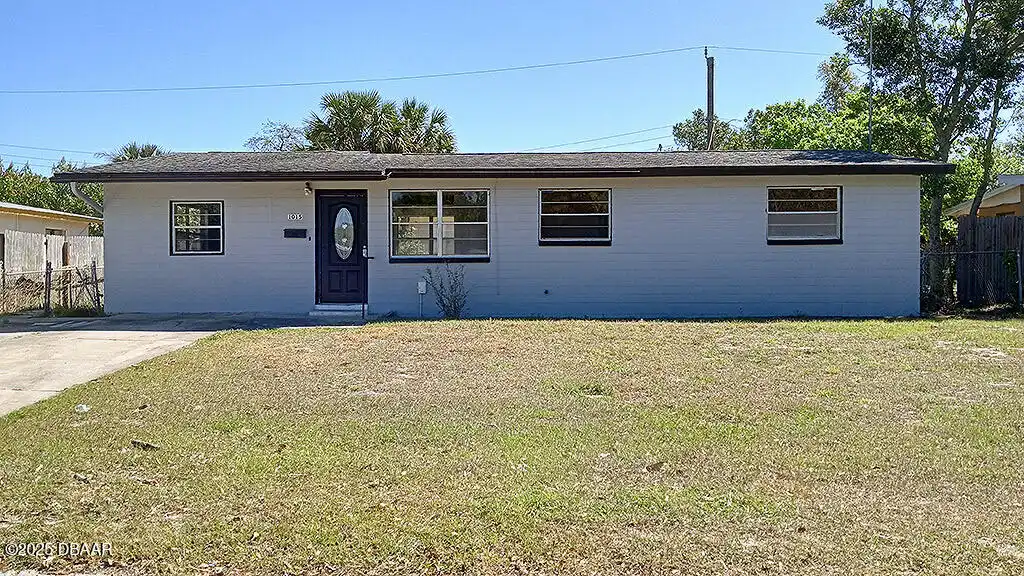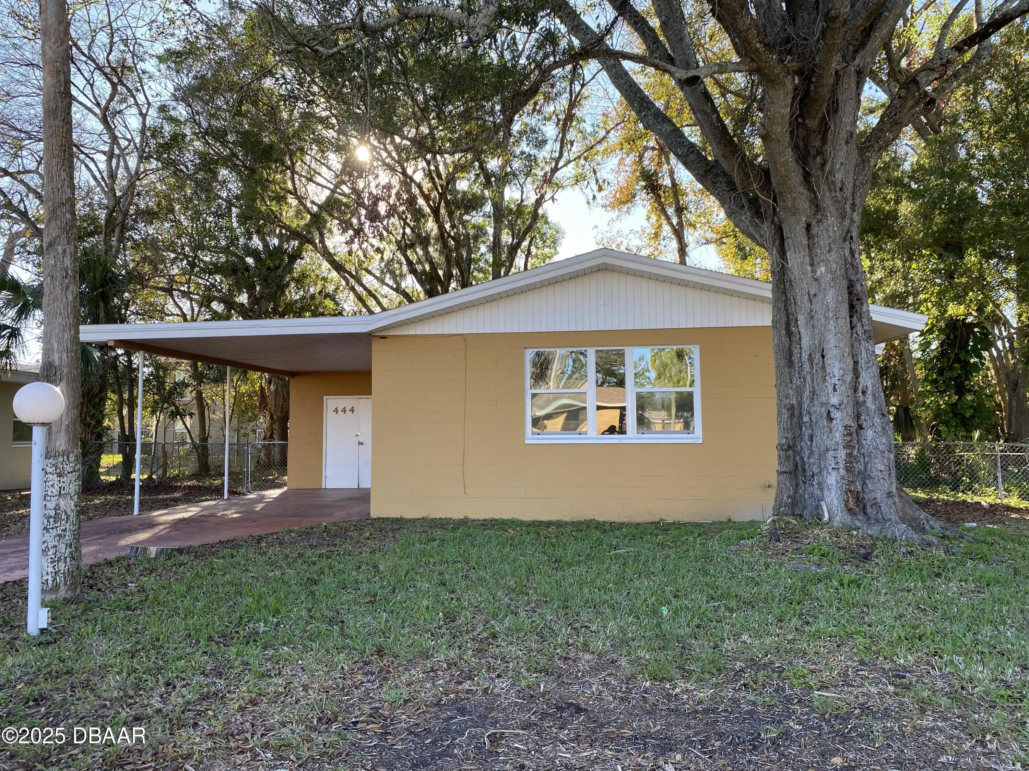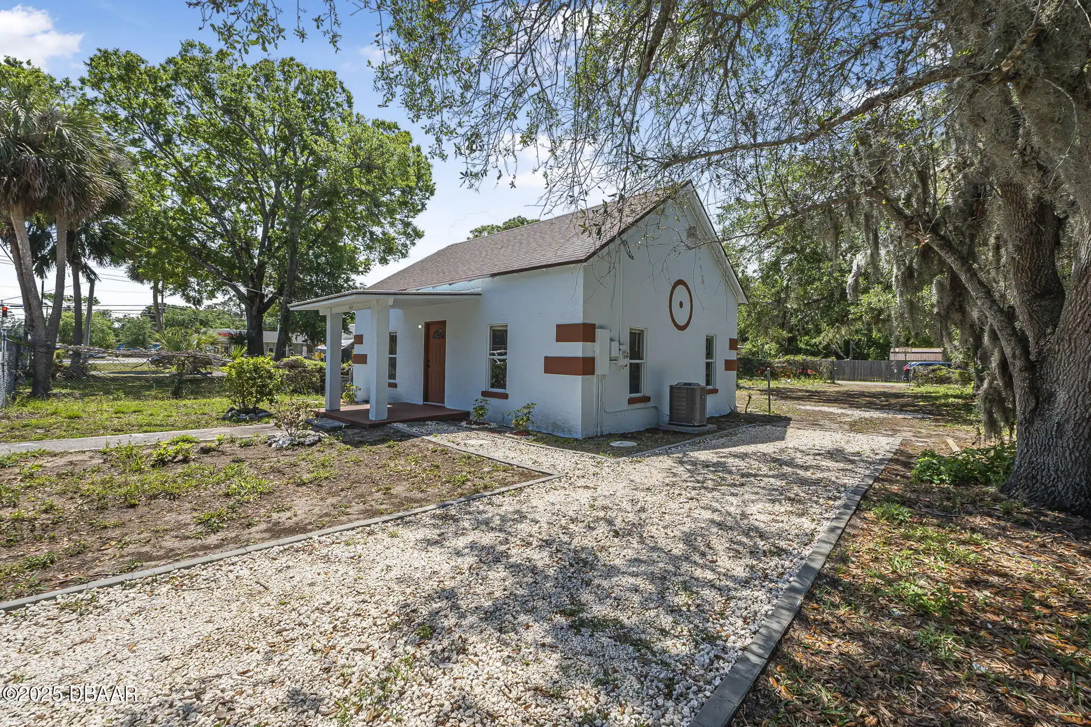Additional Information
Area Major
34 - Daytona ISB to Mason E of 95
Area Minor
34 - Daytona ISB to Mason E of 95
Appliances Other5
Microwave, Refrigerator, Electric Range
Bathrooms Total Decimal
1.5
Construction Materials Other8
Stucco, Block, Concrete
Contract Status Change Date
2025-04-18
Cooling Other7
Electric, Central Air
Current Use Other10
Residential, Single Family
Currently Not Used Accessibility Features YN
No
Currently Not Used Bathrooms Total
2.0
Currently Not Used Building Area Total
975.0, 1537.0
Currently Not Used Carport YN
Yes, true
Currently Not Used Entry Level
1, 1.0
Currently Not Used Garage YN
No, false
Currently Not Used Living Area Source
Public Records
Currently Not Used New Construction YN
No, false
Documents Change Timestamp
2025-03-20T14:14:02Z
Flooring Other13
Vinyl, Tile, Carpet, Terrazzo
Foundation Details See Remarks2
Slab
General Property Information Accessory Dwelling Unit YN
No
General Property Information Association YN
No, false
General Property Information CDD Fee YN
No
General Property Information Carport Spaces
1.0
General Property Information Direction Faces
West
General Property Information Directions
From Clyde Morris Blvd Turn onto Jimmy Ann Dr Turn onto Cedar Highlands Blvd and Right onto Gertrude Ct South.
General Property Information List PriceSqFt
179.49
General Property Information Lot Size Dimensions
80x115
General Property Information Property Attached YN2
No, false
General Property Information Senior Community YN
No, false
General Property Information Stories
1
General Property Information Waterfront YN
No, false
Heating Other16
Electric, Electric3, Central
Interior Features Other17
Ceiling Fan(s)
Internet Address Display YN
true
Internet Automated Valuation Display YN
true
Internet Consumer Comment YN
true
Internet Entire Listing Display YN
true
Laundry Features None10
In Carport
Listing Contract Date
2025-01-25
Listing Terms Other19
Cash, Conventional
Location Tax and Legal Country
US
Location Tax and Legal Elementary School
Westside
Location Tax and Legal High School
Mainland
Location Tax and Legal Middle School
Campbell
Location Tax and Legal Parcel Number
5211-20-00-0660
Location Tax and Legal Tax Annual Amount
305.0
Location Tax and Legal Tax Legal Description4
LOT 66 CEDAR HIGHLAND UNIT 2 MB 29 PG 57 PER OR 1703 PG 469
Location Tax and Legal Tax Year
2024
Location Tax and Legal Zoning Description
Residential
Lock Box Type See Remarks
See Remarks
Lot Features Other18
Cul-De-Sac
Lot Size Square Feet
9199.87
Major Change Timestamp
2025-04-18T15:59:00Z
Major Change Type
Back On Market
Modification Timestamp
2025-04-18T15:59:19Z
Patio And Porch Features Wrap Around
Front Porch, Patio
Possession Other22
Close Of Escrow
Property Condition UpdatedRemodeled
Fixer
Rental Restrictions No Minimum
true
Road Frontage Type Other25
City Street
Road Surface Type Paved
Asphalt
Room Types Bathroom 2
true
Room Types Bathroom 2 Level
Main
Room Types Bathroom 3
true
Room Types Bathroom 3 Level
Main
Room Types Bedroom 1 Level
Main
Room Types Dining Room
true
Room Types Dining Room Level
Main
Room Types Kitchen Level
Main
Room Types Living Room
true
Room Types Living Room Level
Main
Sewer Unknown
Public Sewer
StatusChangeTimestamp
2025-04-18T15:57:13Z
Utilities Other29
Electricity Available, Water Available, Cable Available, Sewer Connected
Water Source Other31
Public


