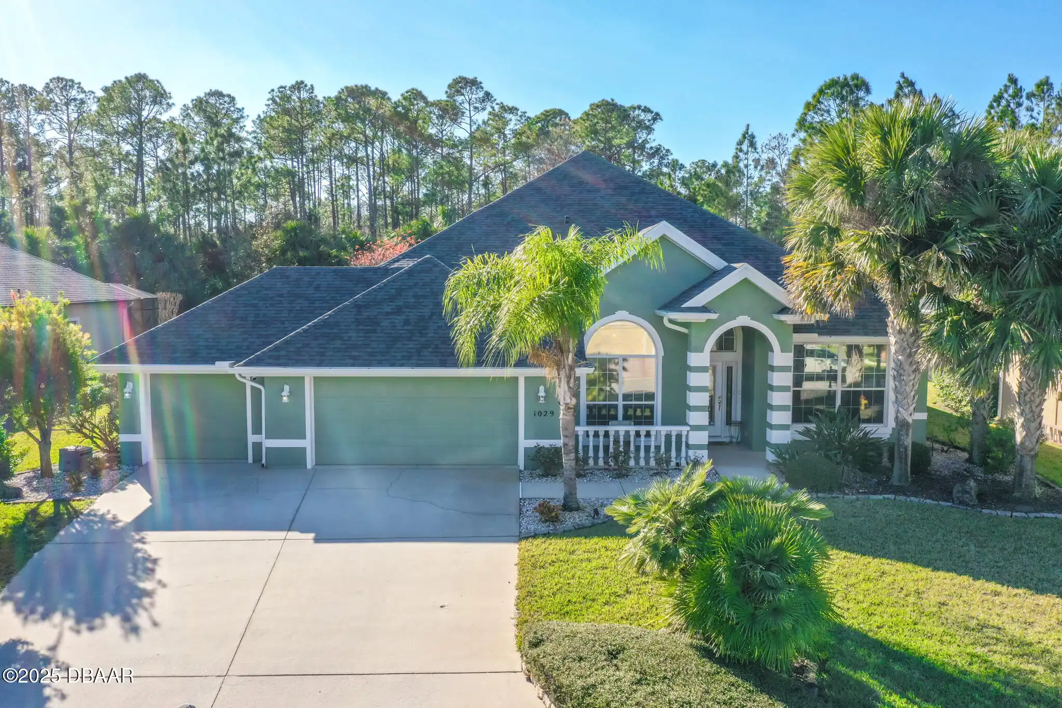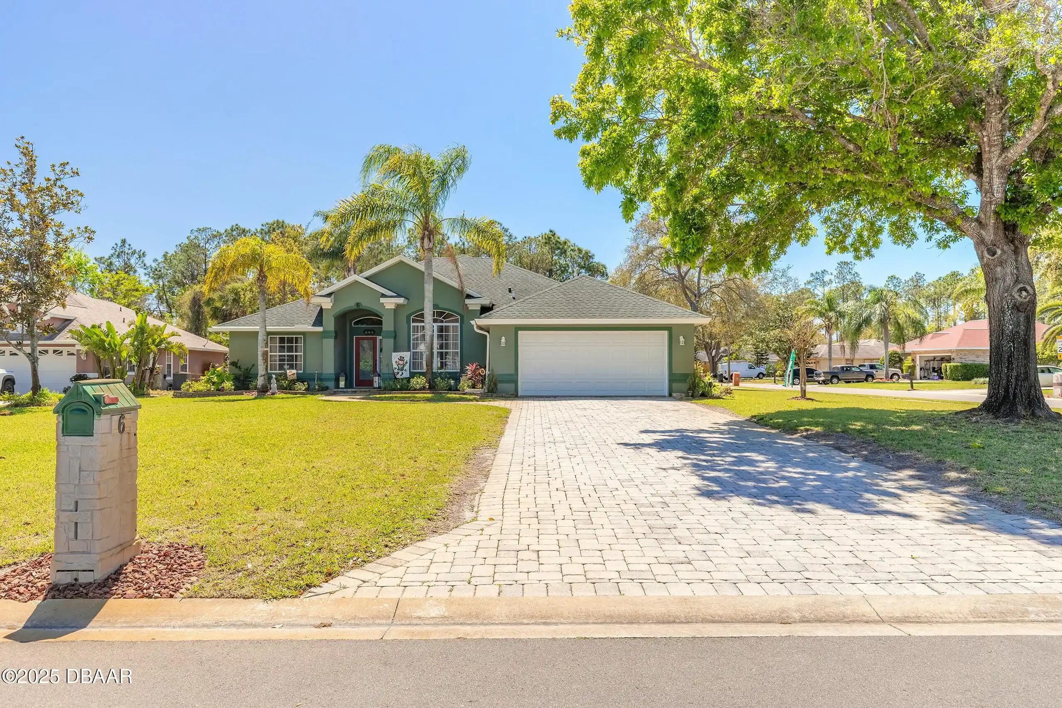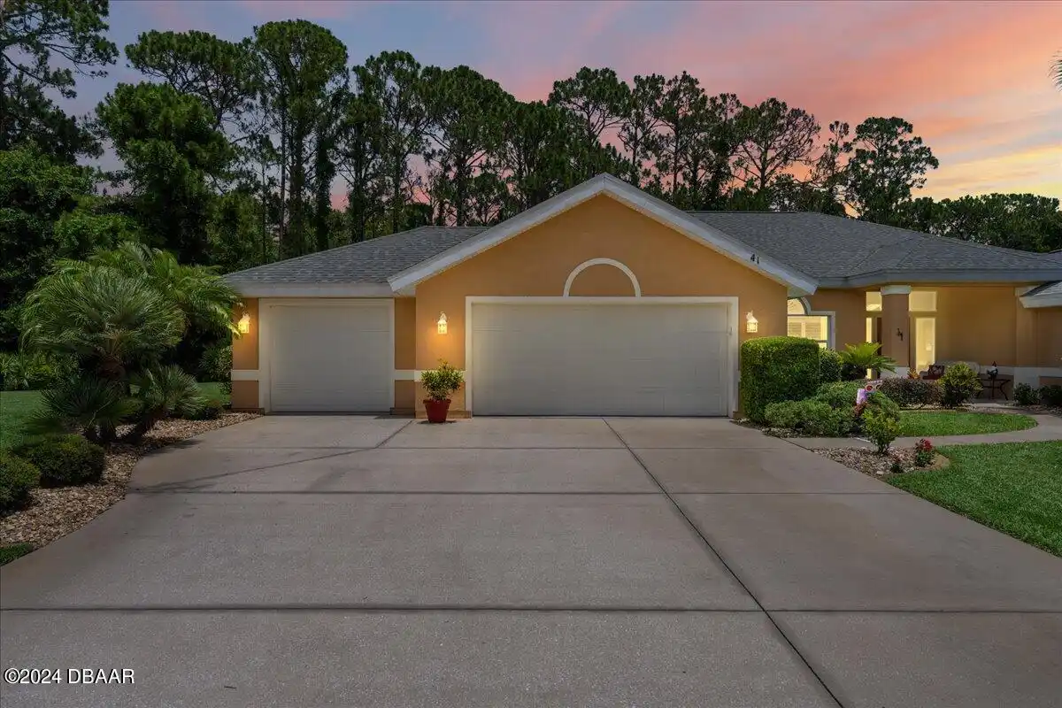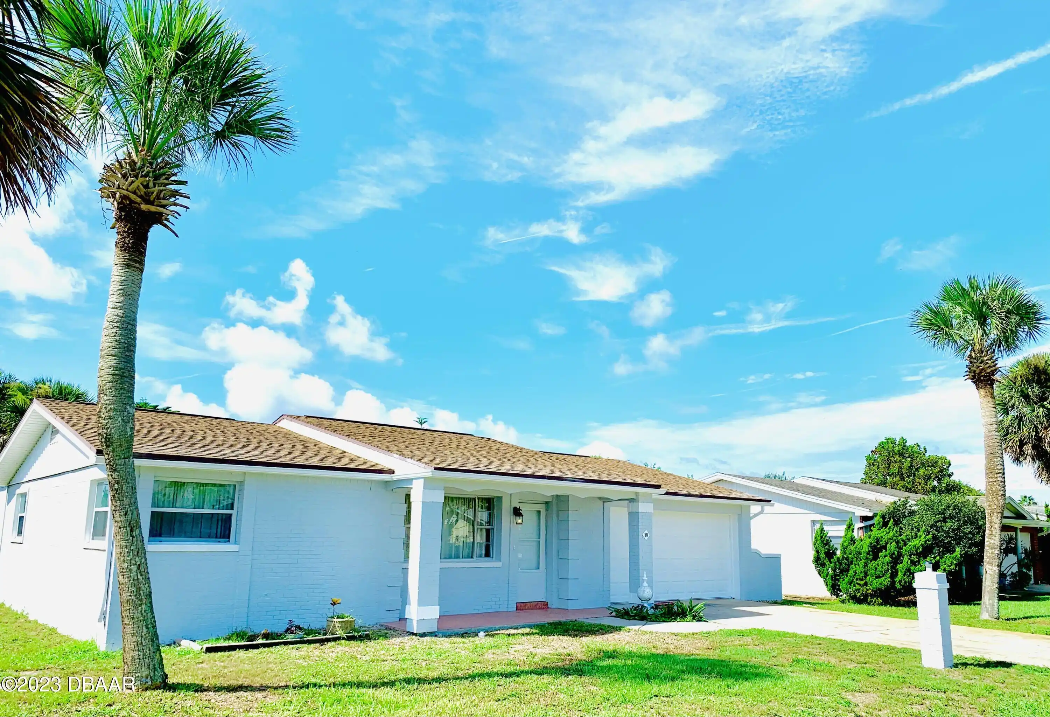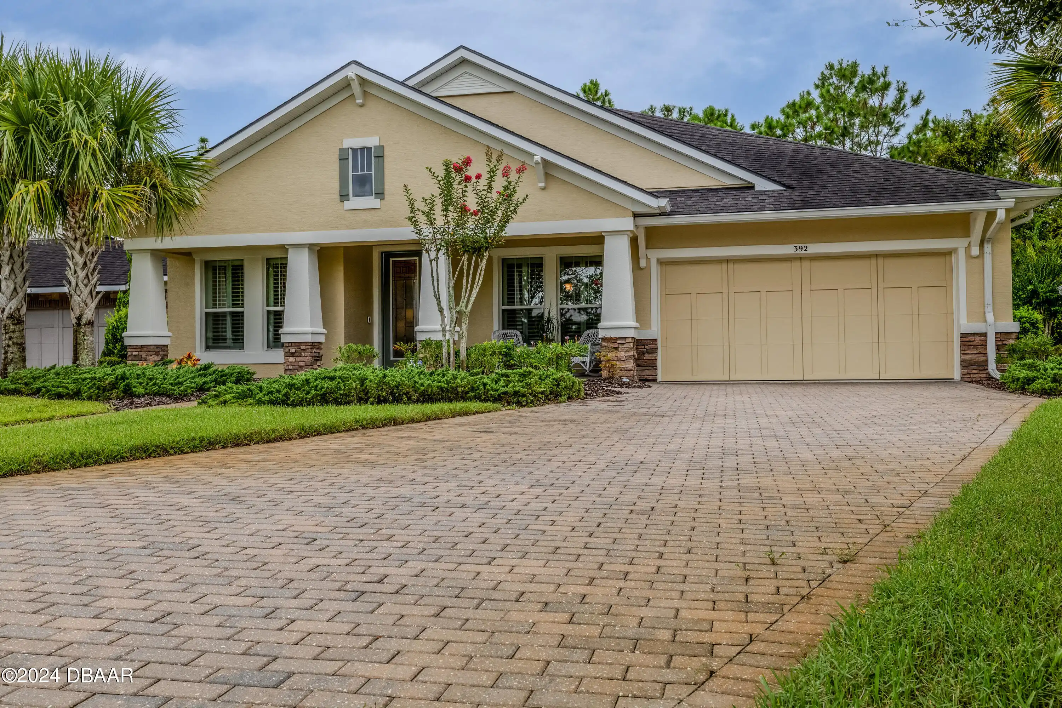Additional Information
Area Major
47 - Plantation Bay Halifax P Sugar Mill
Area Minor
47 - Plantation Bay Halifax P Sugar Mill
Appliances Other5
Electric Oven, Electric Water Heater, Dishwasher, Microwave, Refrigerator, Disposal, Electric Range, Convection Oven
Association Amenities Other2
Security, Gated, Playground
Association Fee Includes Other4
Security, Security2
Bathrooms Total Decimal
2.0
Construction Materials Other8
Stucco, Frame, Block
Contract Status Change Date
2025-01-10
Cooling Other7
Central Air
Current Use Other10
Residential, Single Family
Currently Not Used Accessibility Features YN
No
Currently Not Used Bathrooms Total
2.0
Currently Not Used Building Area Total
2575.0, 3579.0
Currently Not Used Carport YN
No, false
Currently Not Used Garage Spaces
3.0
Currently Not Used Garage YN
Yes, true
Currently Not Used Living Area Source
Public Records
Currently Not Used New Construction YN
No, false
Documents Change Timestamp
2025-01-10T21:29:16.000Z
Flooring Other13
Vinyl, Tile
Foundation Details See Remarks2
Slab
General Property Information Accessory Dwelling Unit YN
No
General Property Information Association Fee
280.0
General Property Information Association Fee Frequency
Quarterly
General Property Information Association YN
Yes, true
General Property Information CDD Fee Amount
1254.25
General Property Information CDD Fee YN
Yes
General Property Information Directions
Highway 95 to Old Dixie Highway. Left on Plantation Bay Drive Right on Bay Drive Right on Westlake Drive Left on Lake Bridge Drive Right on Stone Lake Drive to house on the left.
General Property Information Furnished
Unfurnished
General Property Information Homestead YN
No
General Property Information List PriceSqFt
232.62
General Property Information Property Attached YN2
No, false
General Property Information Senior Community YN
No, false
General Property Information Stories
1
General Property Information Waterfront YN
No, false
Interior Features Other17
Pantry, Eat-in Kitchen, Primary Bathroom -Tub with Separate Shower, Smart Thermostat, Split Bedrooms, Kitchen Island, Walk-In Closet(s)
Internet Address Display YN
true
Internet Automated Valuation Display YN
false
Internet Consumer Comment YN
false
Internet Entire Listing Display YN
true
Laundry Features None10
Washer Hookup, Electric Dryer Hookup, Sink, In Unit
Listing Contract Date
2025-01-10
Listing Terms Other19
Cash, Conventional, VA Loan
Location Tax and Legal Country
US
Location Tax and Legal Parcel Number
03-13-31-5120-2AF01-0850
Location Tax and Legal Tax Annual Amount
6619.0
Location Tax and Legal Tax Legal Description4
PLANTATION BAY SECTION 2A-F UNIT 1 LOT 85 OR 1149 PG 1092 OR 2476/991-992-DC & ACM OR 2476/995 OR 2556/161-162-DC & ACM
Location Tax and Legal Tax Year
2024
Location Tax and Legal Zoning Description
PUD
Lock Box Type See Remarks
Supra
Lot Features Other18
Sprinklers In Front, Split Possible
Lot Size Square Feet
11238.48
Major Change Timestamp
2025-03-14T22:50:57.000Z
Major Change Type
Price Reduced
Modification Timestamp
2025-03-14T22:51:31.000Z
Patio And Porch Features Wrap Around
Front Porch, Rear Porch, Screened, Covered2, Covered
Possession Other22
Close Of Escrow
Price Change Timestamp
2025-03-14T22:50:57.000Z
Road Surface Type Paved
Paved
Room Types Bedroom 1 Level
First
Room Types Kitchen Level
First
Security Features Other26
Gated with Guard, Security System Owned, 24 Hour Security, Closed Circuit Camera(s), Smoke Detector(s)
Sewer Unknown
Public Sewer
Smart Home Features Programmable Thermostat
true
StatusChangeTimestamp
2025-01-10T21:29:14.000Z
Utilities Other29
Water Connected, Electricity Connected
Water Source Other31
Public


