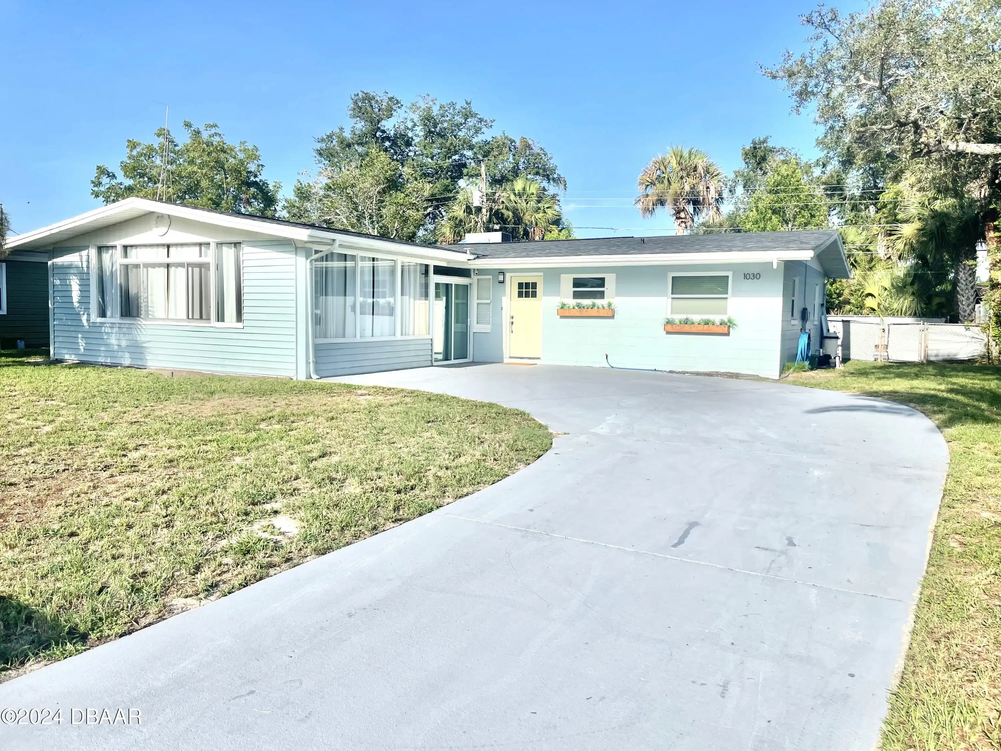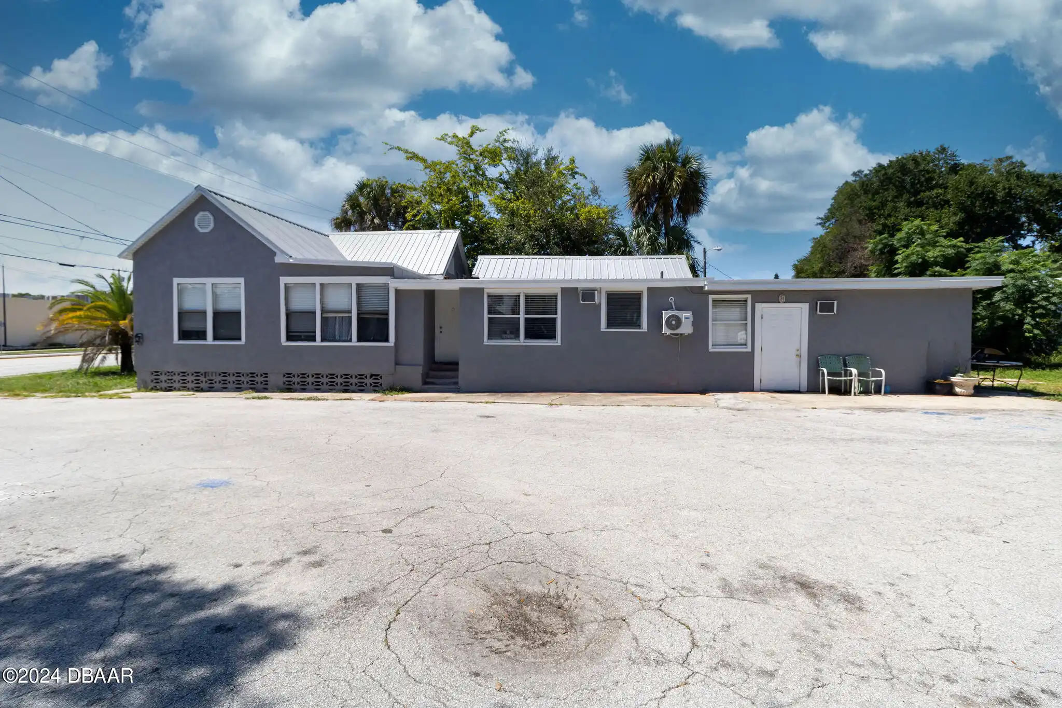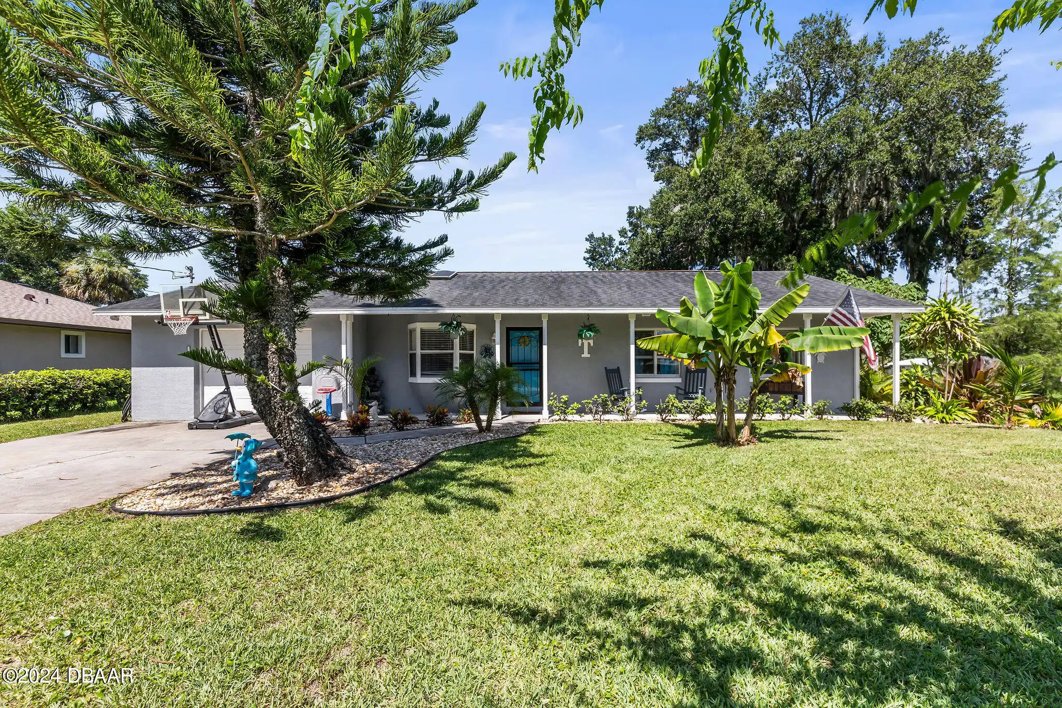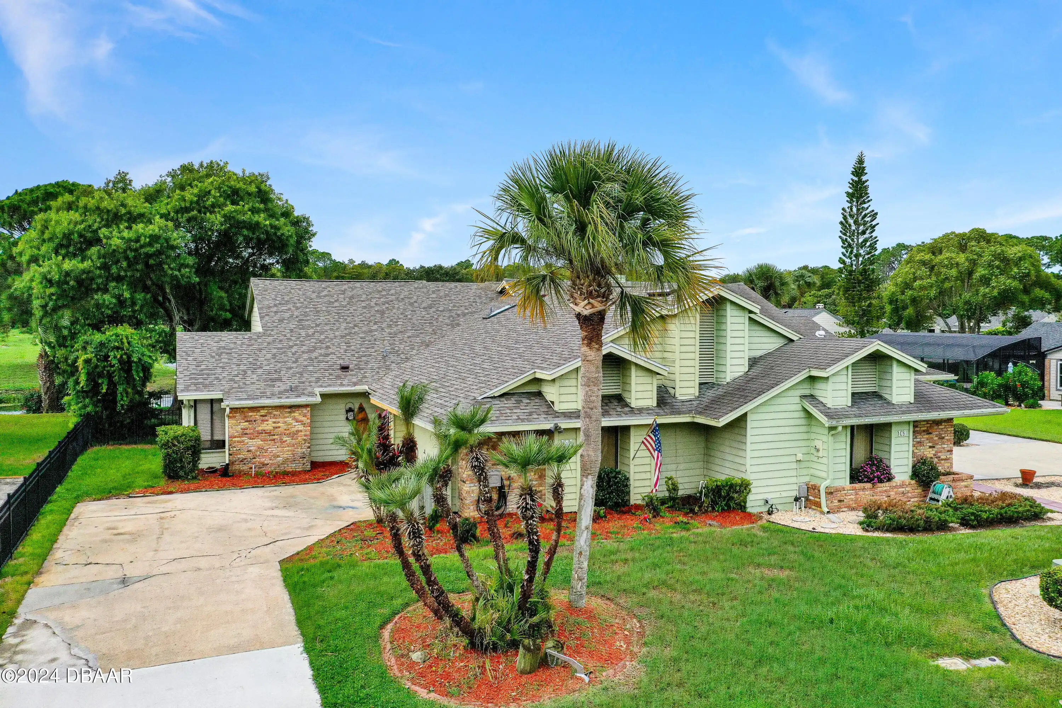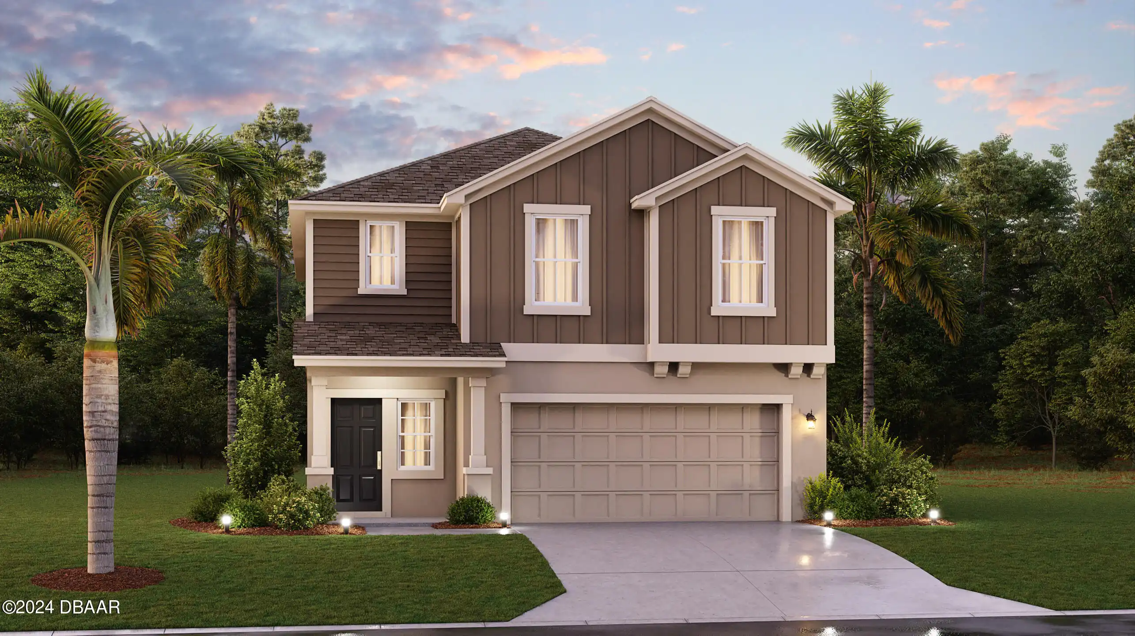Call Us Today: 1 (386) 677 6311
1030 Alice Drive
Daytona Beach, FL 32117
Daytona Beach, FL 32117
$350,000
Property Type: Residential
MLS Listing ID: 1205273
Bedrooms: 4
Bathrooms: 2
MLS Listing ID: 1205273
Bedrooms: 4
Bathrooms: 2
Living SQFT: 1,938
Year Built: 1963
Swimming Pool: No
Parking: Detached
Year Built: 1963
Swimming Pool: No
Parking: Detached
SHARE: 
PRINT PAGE DESCRIPTION
Don't miss this Fantastic 4 bedroom POOL home. This home has everything you've been looking for and more. Family living and entertaining is a breeze here thanks to the home's floor plan featuring formal and informal living spaces. The updated kitchen offers loads of cabinets quartz counters and stainless steel appliances. You'll fall in love with the floor plan which boasts spacious rooms and with sliding doors opening out to the patio the living space extends outside. Outside you will find the patio and sparkling pool offering endless opportunities for hosting back yard BBQ's and pool parties. And when night falls it's easy to appreciate this home's 4 bedrooms and 2 bathrooms the family can retire to. Buyers here will have peace of mind with a NEWER A/C unit (2022) NEWER Roof (2022) NEW Flooring NEW Electrical NEW Pool Deck Pool Resurfaced in 2023. Best of all this home features a great location near the area's restaurants shopping spots and entertainment options!,Don't miss this Fantastic 4 bedroom POOL home. This home has everything you've been looking for and more. Family living and entertaining is a breeze here thanks to the home's floor plan featuring formal and informal living spaces. The updated kitchen offers loads of cabinets quartz counters and stainless steel appliances. You'll fall in love with the floor plan which boasts spacious rooms and with sliding doors opening out to the patio the living space extends outside. Outside you will find the patio and sparkling pool offering endless opportunities for hosting back yard BBQ's and pool parties. And when night falls it's easy to appreciate this home's 4 bedrooms and 2 bathrooms the family can retire to. Buyers here will have peace of mind with a NEWER A/C unit (2022) NEWER Roof (2022) NEW Flooring NEW Electrical NEW Pool Deck Pool Resurfaced in 2023. Best of all this home features a great location near the area's restaurants shopping spots and entertainment options! This is it.
PROPERTY FEATURES
Listing Courtesy of Lpt Realty Llc
SIMILAR PROPERTIES

