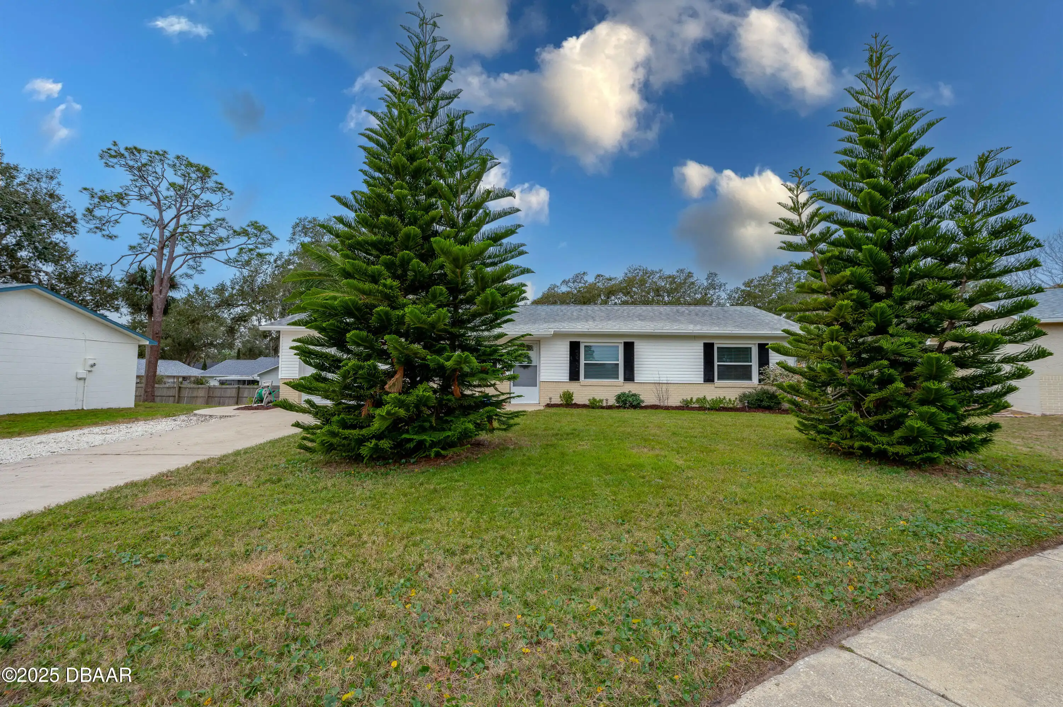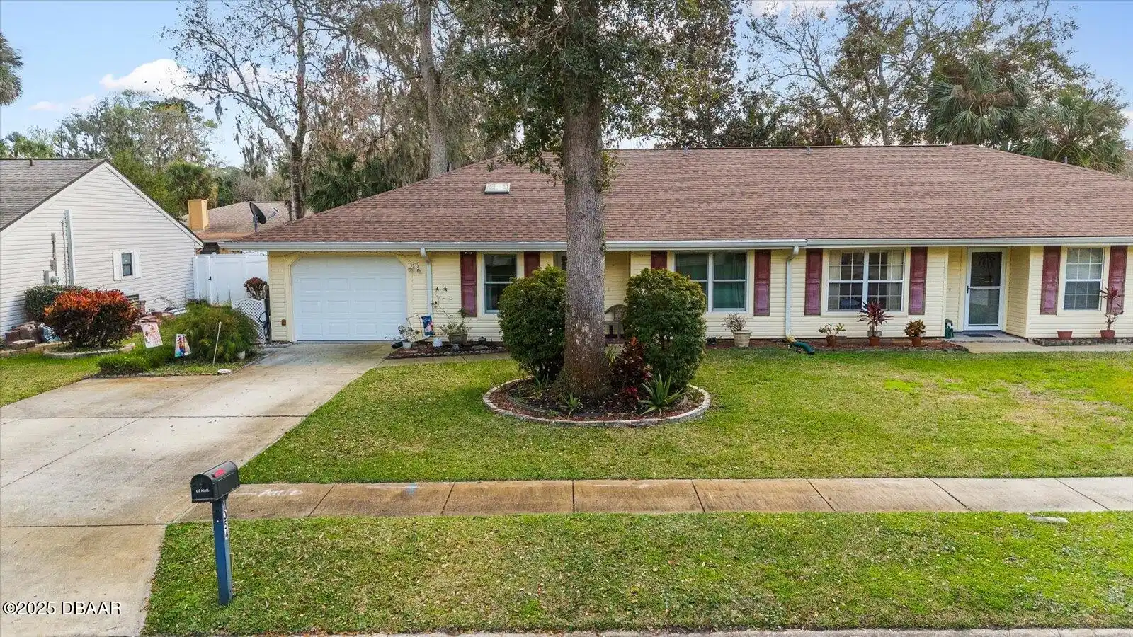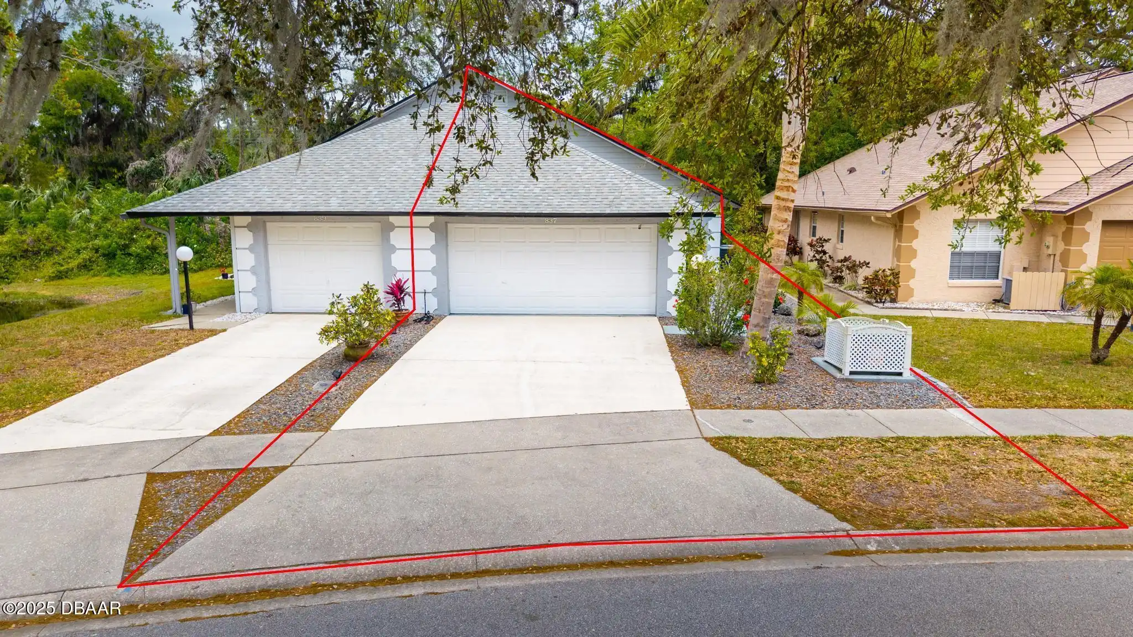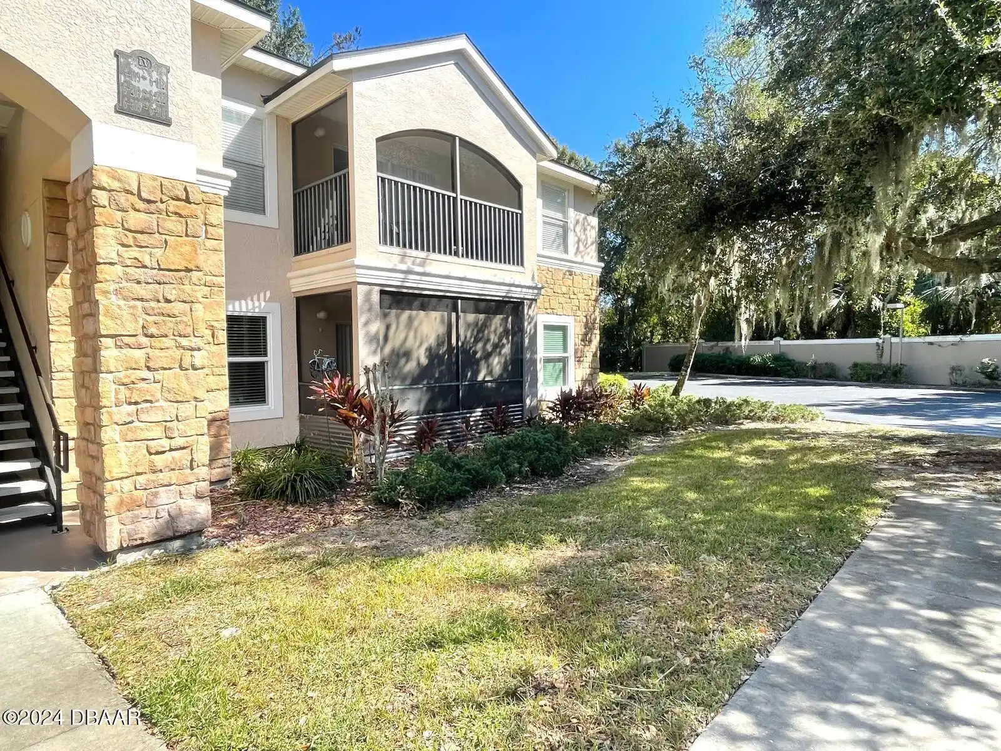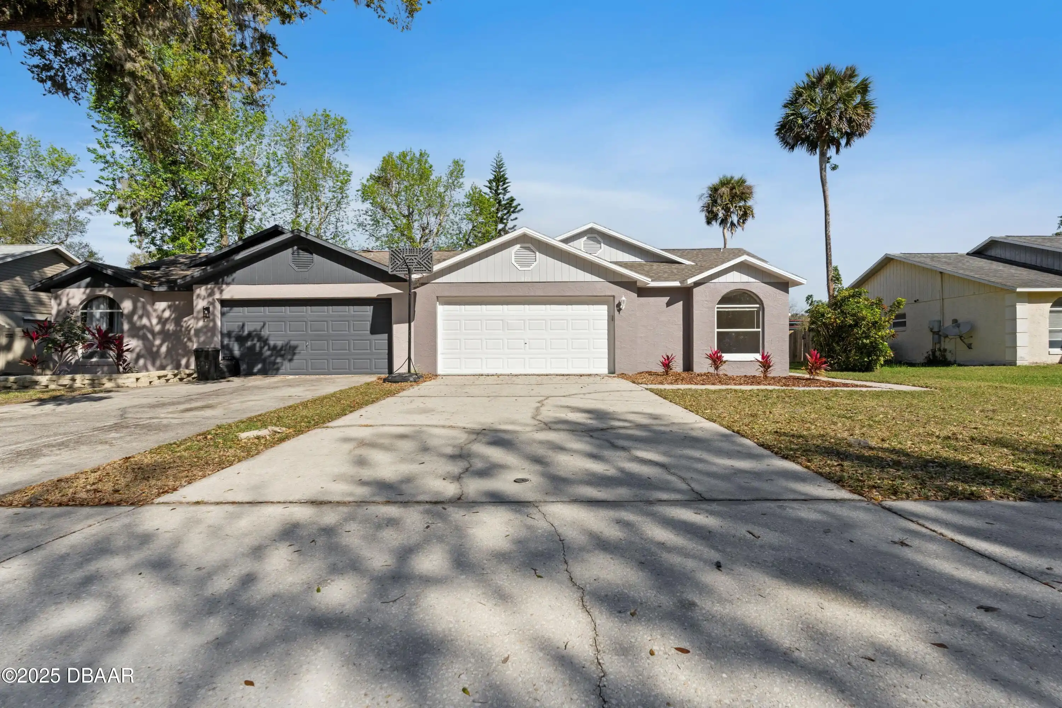Call Us Today: 1 (386) 677 6311
1036 Tompkins Drive
Port Orange, FL 32129
Port Orange, FL 32129
$290,000
Property Type: Residential
MLS Listing ID: 1209004
Bedrooms: 3
Bathrooms: 2
MLS Listing ID: 1209004
Bedrooms: 3
Bathrooms: 2
Living SQFT: 1,050
Year Built: 1979
Swimming Pool: No
Parking: Attached, Garage
Year Built: 1979
Swimming Pool: No
Parking: Attached, Garage
SHARE: 
PRINT PAGE DESCRIPTION
Welcome to this charming 3 bed 2 bath home with attached garage nestled in the peaceful Brandy Hills community. High and dry never flooded. Featuring new windows slider and vinyl flooring throughout offering both durability and ease of care. The kitchen features crisp white cabinetry for an open airy atmosphere and full stainless steel appliance package. The generous primary bedroom boasts an updated full ensuite with walk-in shower while the guest bathroom has been beautifully updated as well. Enjoy outdoor living with a screened patio perfect for relaxing and unwinding and a perfect setup for grilling lounging and outdoor activities. The fully fenced backyard is ideal for kids and pets to play safely and the outdoor storage shed adds extra convenience for all your storage needs. Roof 2017 A/C 2023. With its fantastic location you're just a short drive from the Intracoastal beautiful beaches and a vibrant array of dining shopping and entertaining options...Continued... Don't miss your chance to own this delightful move-in-ready home. All information recorded in the MLS is intended to be accurate but cannot be guaranteed.,Welcome to this charming 3 bed 2 bath home with attached garage nestled in the peaceful Brandy Hills community. High and dry never flooded. Featuring new windows slider and vinyl flooring throughout offering both durability and ease of care. The kitchen features crisp white cabinetry for an open airy atmosphere and full stainless steel appliance package. The generous primary bedroom boasts an updated full ensuite with walk-in shower while the guest bathroom has been beautifully updated as well. Enjoy outdoor living with a screened patio perfect for relaxing and unwinding and a perfect setup for grilling lounging and outdoor activities. The fully fenced backyard is ideal for kids and pets to play safely and the outdoor storage shed adds extra convenience for all your storage needs. Roof 2017 A/C 2023. With its fantastic location you
PROPERTY FEATURES
Listing Courtesy of Adams Cameron & Co. Realtors
SIMILAR PROPERTIES

