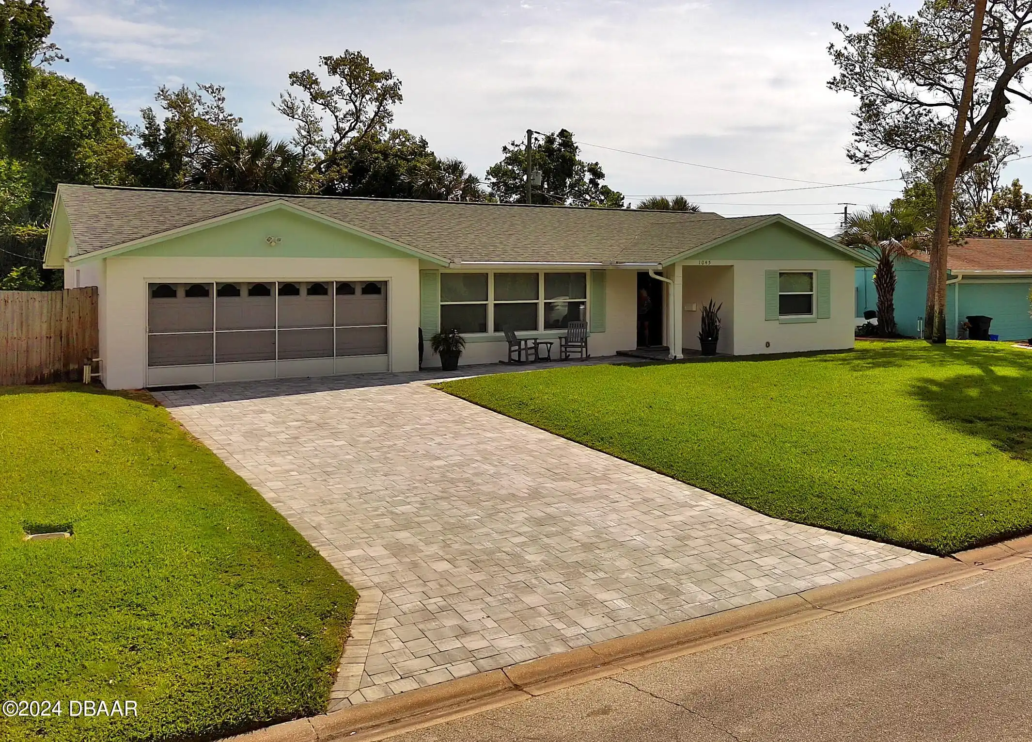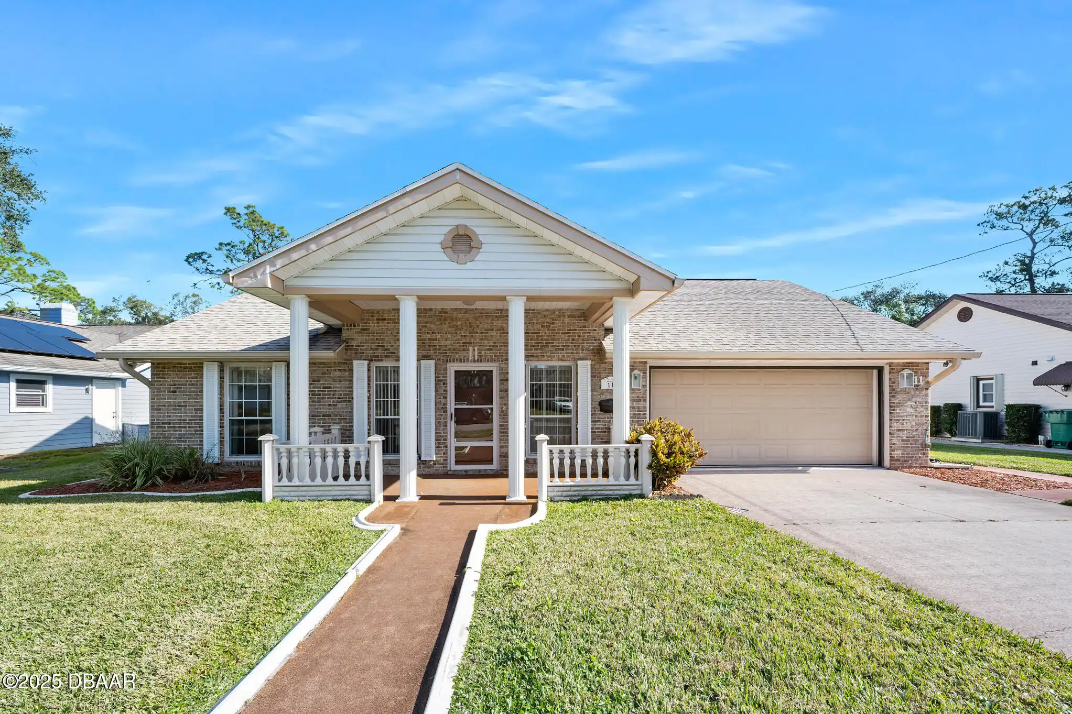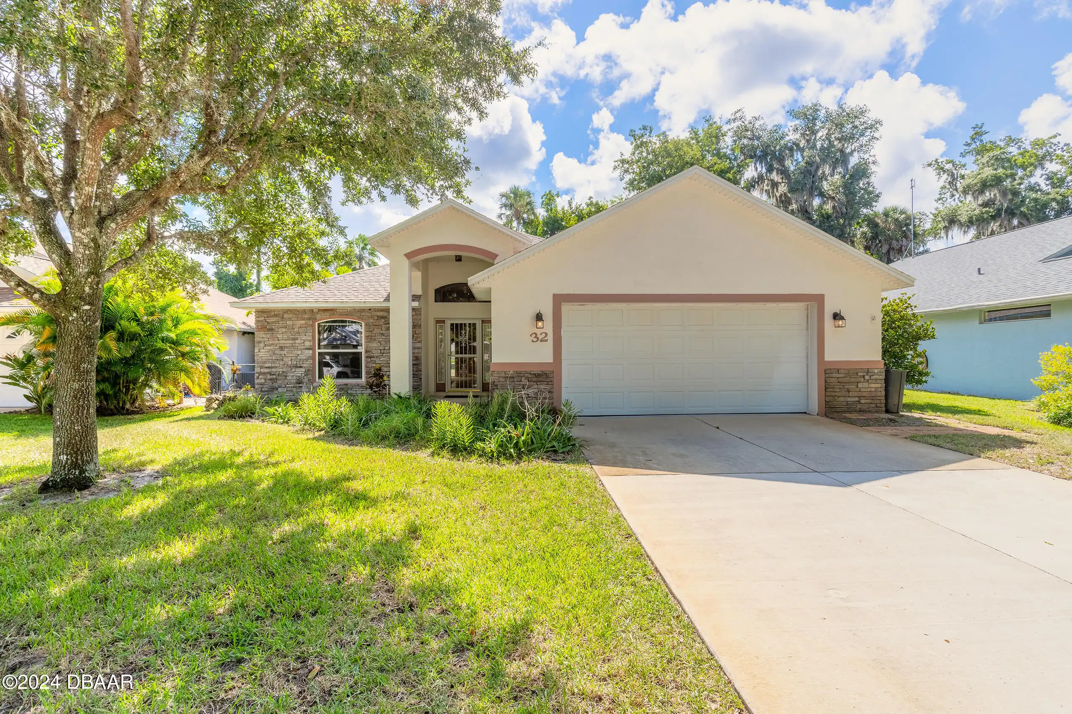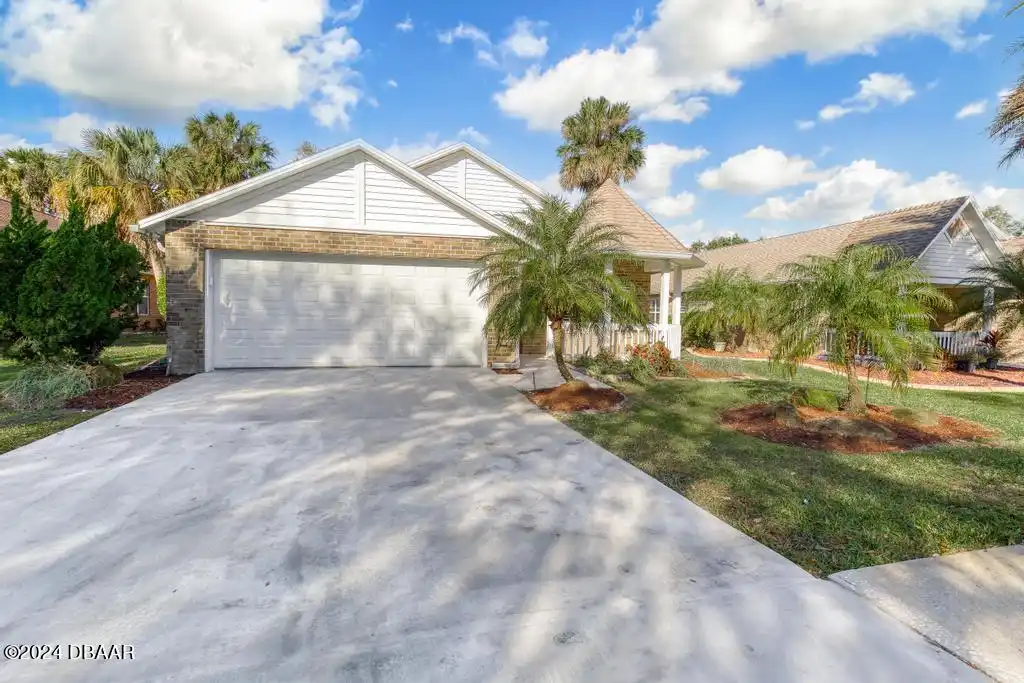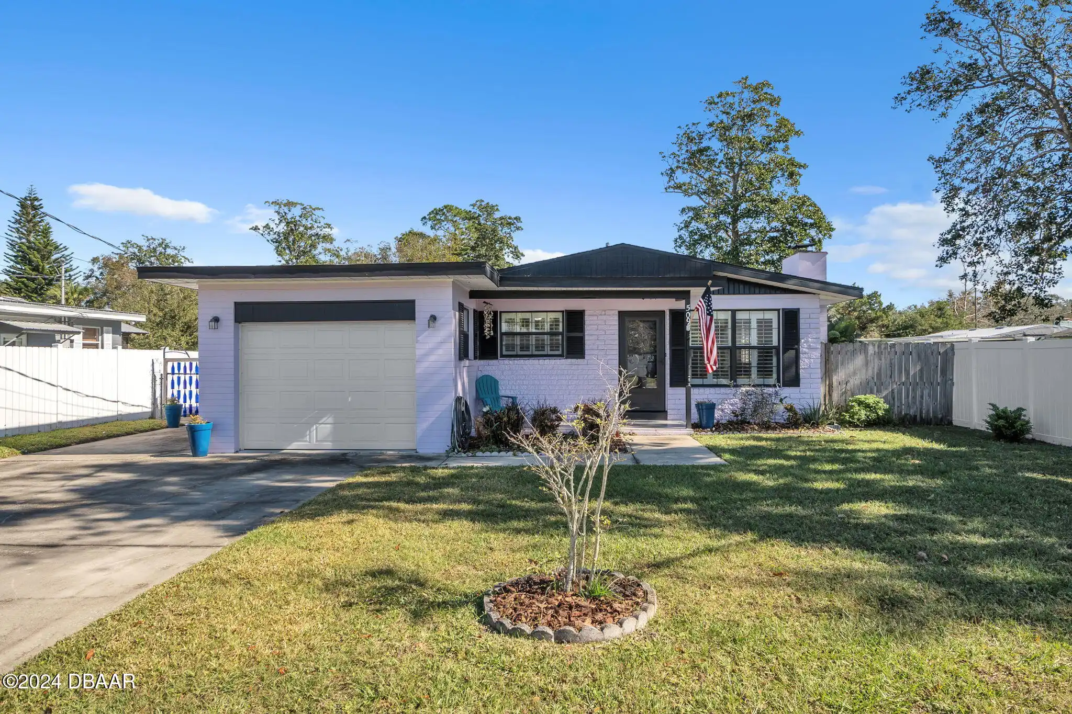Call Us Today: 1 (386) 677 6311
1045 Parkwood Drive
Ormond Beach, FL 32174
Ormond Beach, FL 32174
$419,000
Property Type: Residential
MLS Listing ID: 1123212
Bedrooms: 3
Bathrooms: 2
MLS Listing ID: 1123212
Bedrooms: 3
Bathrooms: 2
Living SQFT: 1,642
Year Built: 1969
Swimming Pool: No
Acres: 0.21
Parking: Attached, Additional Parking
Year Built: 1969
Swimming Pool: No
Acres: 0.21
Parking: Attached, Additional Parking
SHARE: 
PRINT PAGE DESCRIPTION
This three bedroom two bath block home is near ''downtown'' Ormond. Drive up to an attractive paver driveway and a wide front patio. The large lot is predominantly grass. Offered furnished it is set up as a vacation home with focus being low maintenance and ease of use. New architectural shingle roof in 2018 no maintenance screened gutters new AC Sept 2023 stainless steel appliances solar shades smart front door lock ring doorbell..... Enter the front door and step into the foyer. To the left is a carpeted tranquil living room dining room combination. Move straight ahead from the foyer and enter the tiled ''Pub Room'' featuring a large bar with stools and two glass tables (one high-top). Beyond this room is the tiled Sunroom.,This three bedroom two bath block home is near ''downtown'' Ormond. Drive up to an attractive paver driveway and a wide front patio. The large lot is predominantly grass. Offered furnished it is set up as a vacation home with focus being low maintenance and ease of use. New architectural shingle roof in 2018 no maintenance screened gutters new AC Sept 2023 stainless steel appliances solar shades smart front door lock ring doorbell..... Enter the front door and step into the foyer. To the left is a carpeted tranquil living room dining room combination. Move straight ahead from the foyer and enter the tiled ''Pub Room'' featuring a large bar with stools and two glass tables (one high-top). Beyond this room is the tiled Sunroom. The kitchen is tiled and has dark green butterfly granite countertops. The countertop extends to provide room for stools. Appliances are stainless steel. The refrigerator is French door style. Included are microwave dishwasher and double oven with induction cooktop. There are three bedrooms. The master is carpeted with a private bathroom. The second bedroom is tiled. The third bedroom is carpeted. The second bathroom is in the hall between the second and third bedroom. The backyard is mostly grass with a p
PROPERTY FEATURES
Listing Courtesy of Reagan Realty
SIMILAR PROPERTIES

