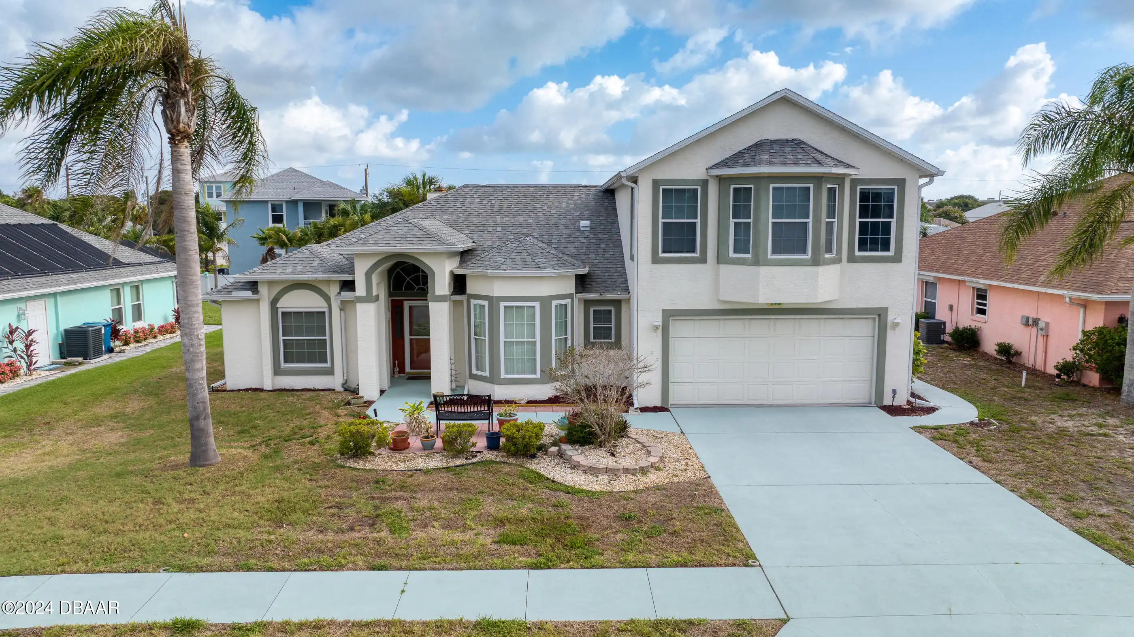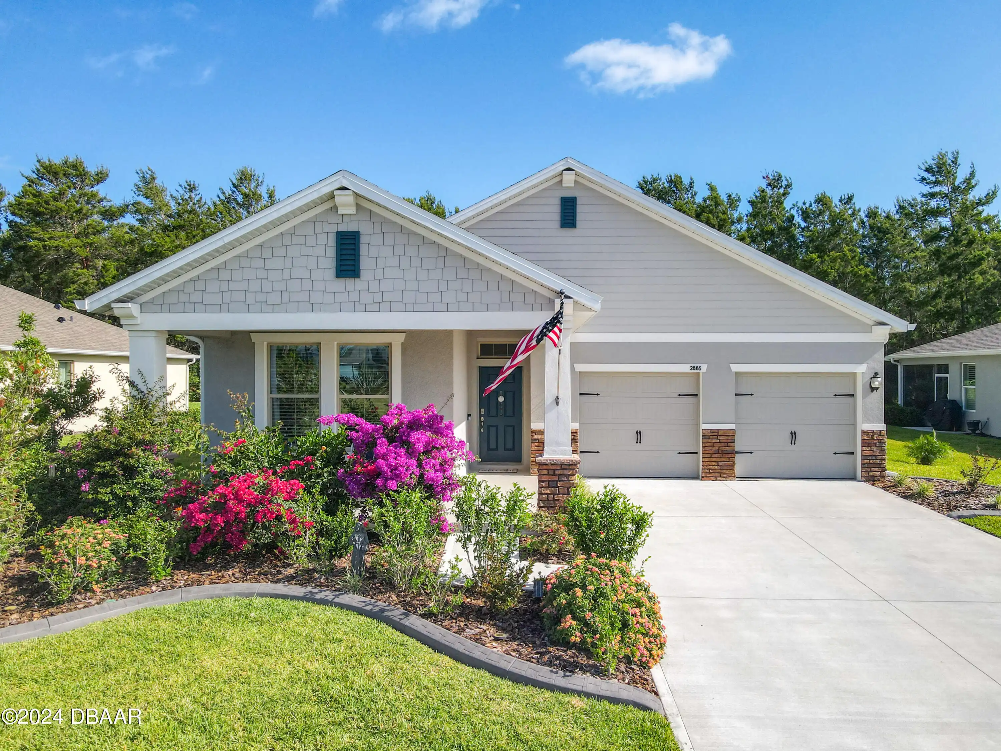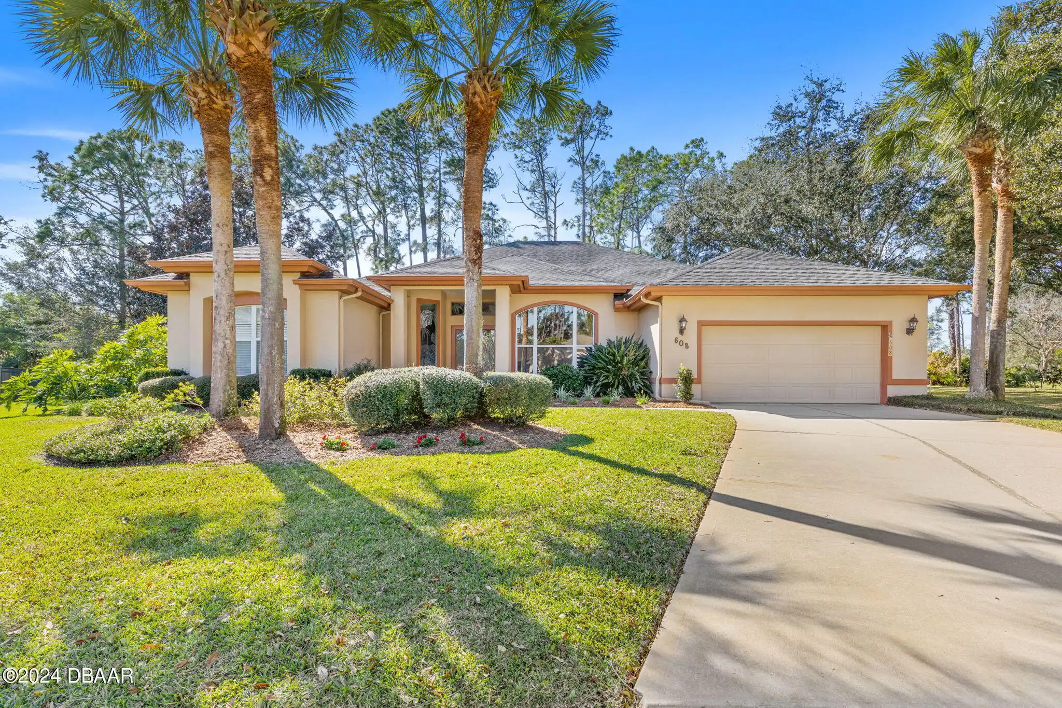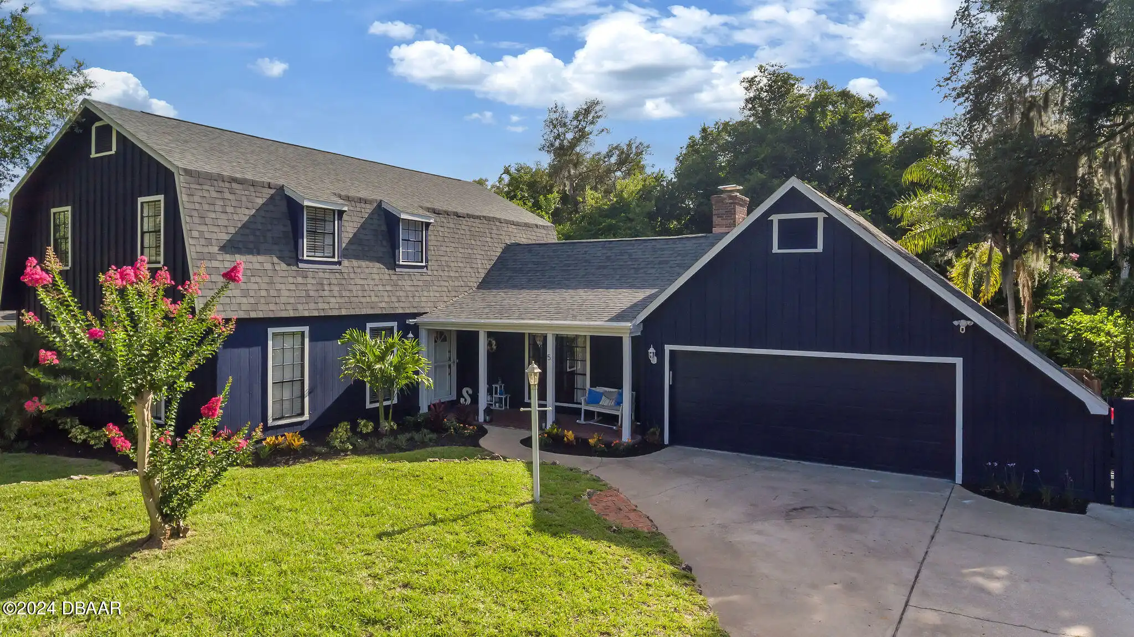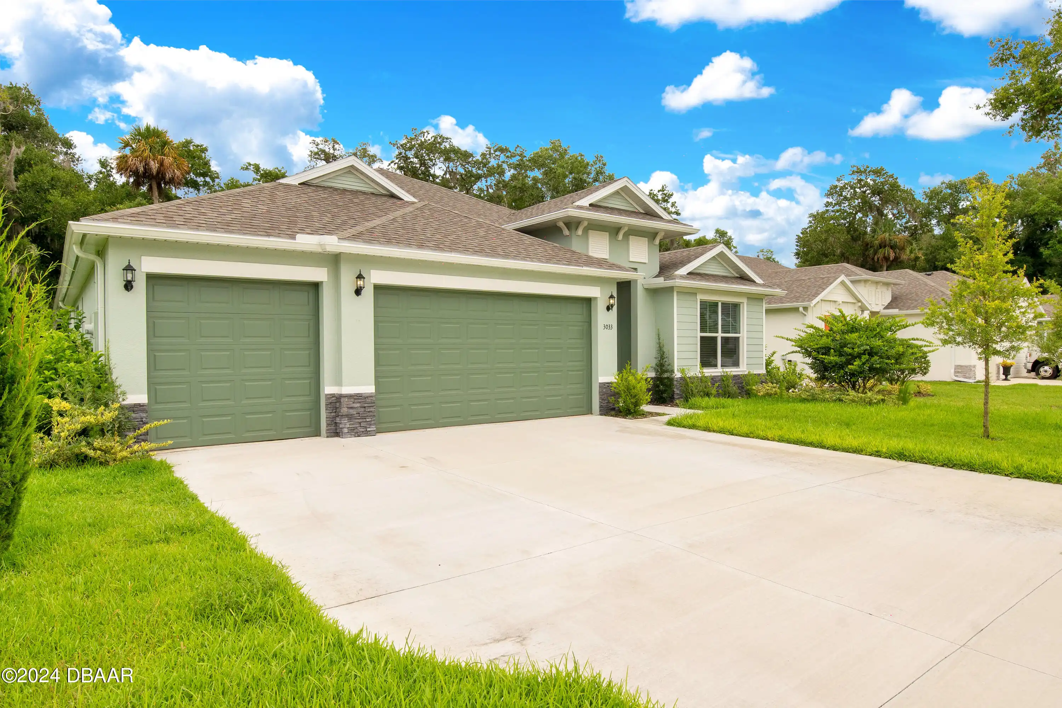Call Us Today: 1 (386) 677 6311
105 Barrier Isle Drive
Ormond Beach, FL 32176
Ormond Beach, FL 32176
$595,000
Property Type: Residential
MLS Listing ID: 1200561
Bedrooms: 4
Bathrooms: 3
MLS Listing ID: 1200561
Bedrooms: 4
Bathrooms: 3
Living SQFT: 2,288
Year Built: 1992
Swimming Pool: No
Parking: Attached, Garage, Garage Door Opener
Year Built: 1992
Swimming Pool: No
Parking: Attached, Garage, Garage Door Opener
SHARE: 
PRINT PAGE DESCRIPTION
This Ormond by the sea home is located on the barrier island and is just a short distance from the Intracoastal water way and the Atlantic Ocean. A two-story charmer that offers many possibilities whether you're looking for a spacious place to retire room for the extended family or space for your guests to have a home away from home this could be the one. Downstairs is comprised of a living room with a fireplace and vaulted ceilings a dining room that overlooks the back garden a kitchen with a breakfast nook an owner's suite with full bath and 2 walk in closets that are all fully accessible 2 additional bedrooms and a full bath laid out on a split plan and a 2 car garage. Upstairs is a second en-suite bedroom with a large walk in closet and a bonus space that would be plenty big enough for a kitchenette if desired.,This Ormond by the sea home is located on the barrier island and is just a short distance from the Intracoastal water way and the Atlantic Ocean. A two-story charmer that offers many possibilities whether you're looking for a spacious place to retire room for the extended family or space for your guests to have a home away from home this could be the one. Downstairs is comprised of a living room with a fireplace and vaulted ceilings a dining room that overlooks the back garden a kitchen with a breakfast nook an owner's suite with full bath and 2 walk in closets that are all fully accessible 2 additional bedrooms and a full bath laid out on a split plan and a 2 car garage. Upstairs is a second en-suite bedroom with a large walk in closet and a bonus space that would be plenty big enough for a kitchenette if desired. Square footage received from tax rolls. All information recorded in the MLS intended to be accurate but cannot be guaranteed.
PROPERTY FEATURES
Listing Courtesy of Realty Pros Assured
SIMILAR PROPERTIES

