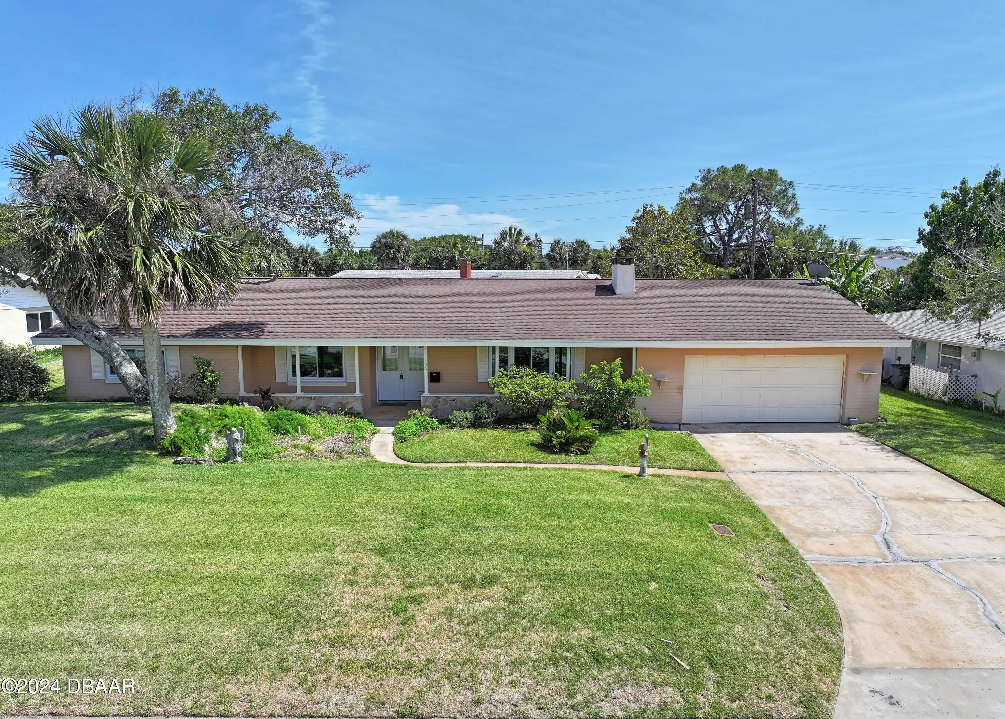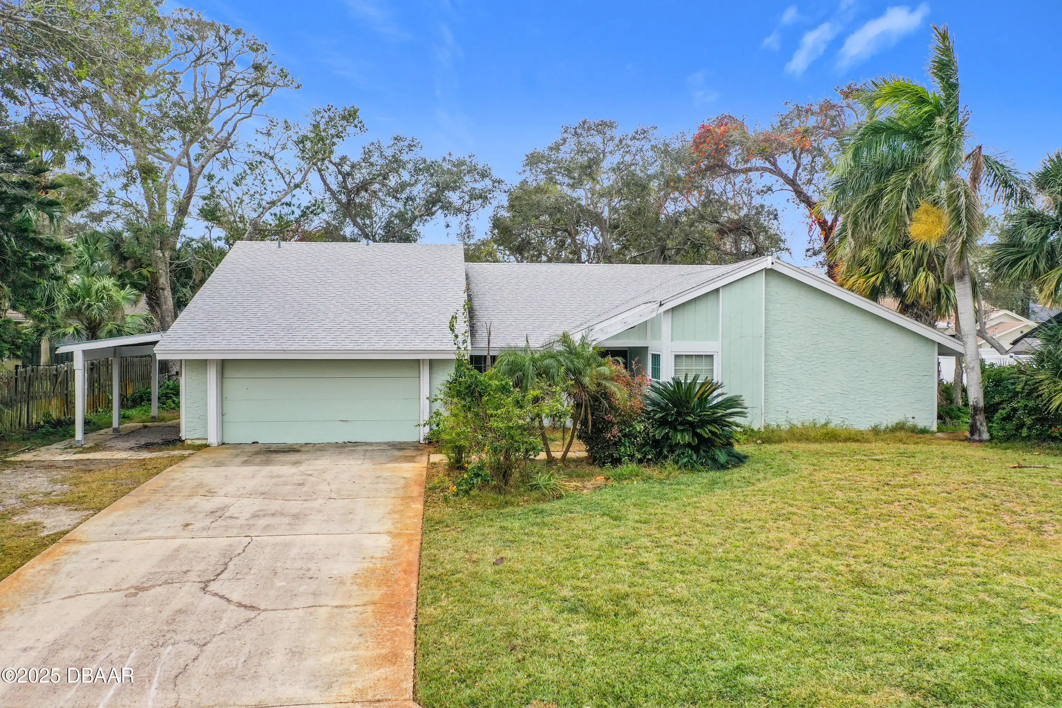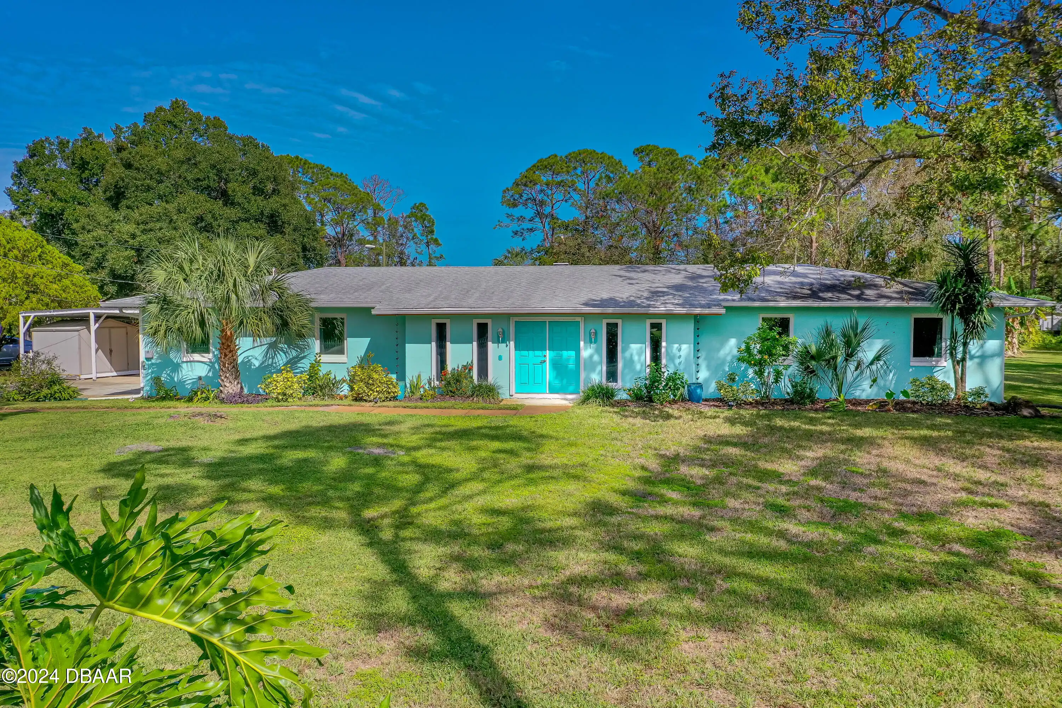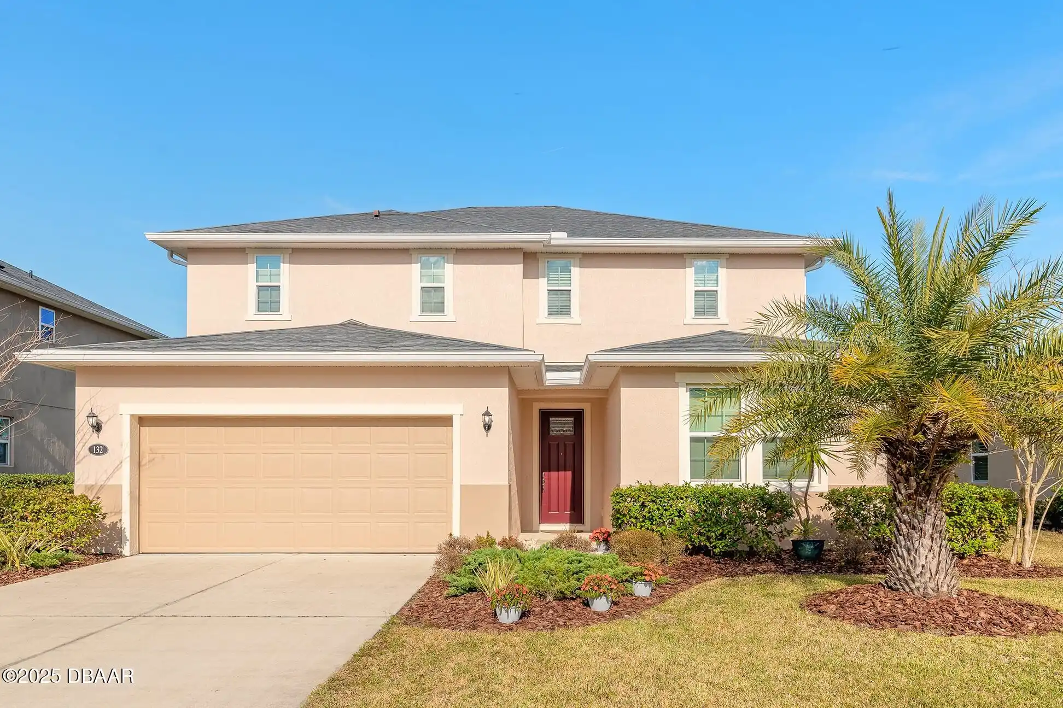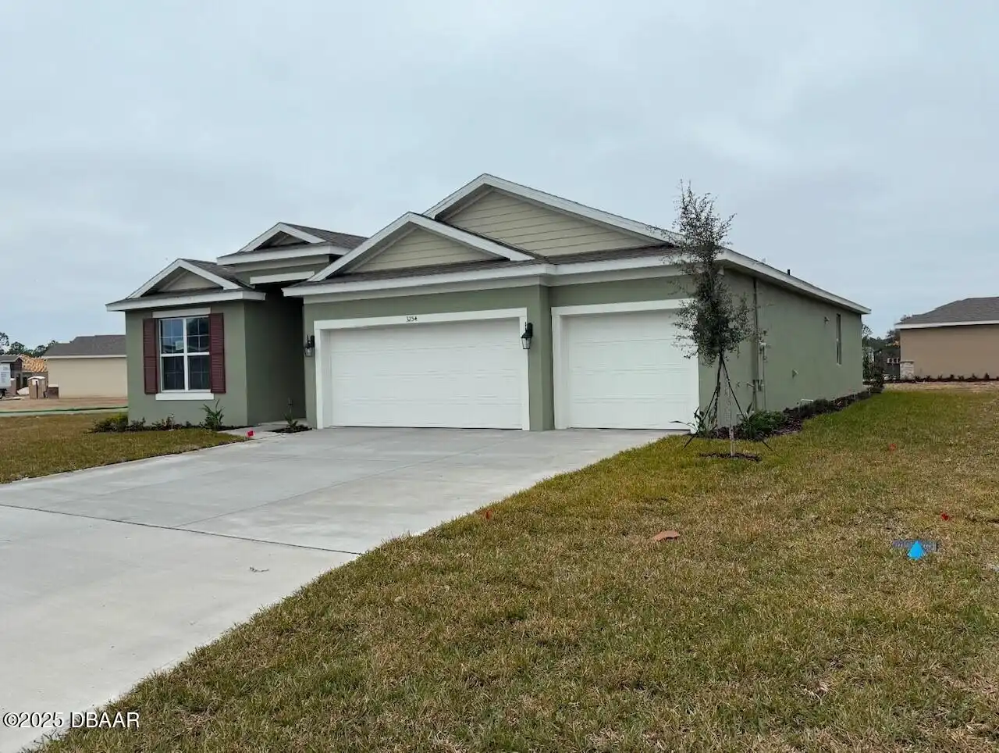Call Us Today: 1 (386) 677 6311
106 Banyan Drive
Ormond Beach, FL 32176
Ormond Beach, FL 32176
$462,000
Property Type: Residential
MLS Listing ID: 1124276
Bedrooms: 4
Bathrooms: 3
MLS Listing ID: 1124276
Bedrooms: 4
Bathrooms: 3
Living SQFT: 2,450
Year Built: 1963
Swimming Pool: No
Acres: 0.22
Parking: Garage, Garage Door Opener
Year Built: 1963
Swimming Pool: No
Acres: 0.22
Parking: Garage, Garage Door Opener
SHARE: 
PRINT PAGE DESCRIPTION
Location Location Location! Step into timeless charm with this lovingly maintained 1963 beachside beauty cherished by its original owner and perfectly situated in a prime no-HOA neighborhood. Offering the lowest price per square foot for the largest square footage on the beachside this true 4-bedroom 3-bathroom home spans over 2 450 square feet of living space. This thoughtfully designed home features two ensuite bedrooms for added privacy and convenience along with two spacious living areas—one of which is ideal for a home office near the kitchen. Every closet is lined with cedar adding a touch of luxury and practicality to protect your wardrobe. The expansive backyard is perfect for a pool and comes complete with a large shed and a new fence offering both privacy and versatility. A 2-car garage provides ample storage while the home's unbeatable location places you just minutes from the beach top-rated dining shopping and everyday conveniences. Inside the family room is a showstopper with its striking real wood brick fireplace and custom pecky cypress accents renowned for their durability and unique character. Don't miss this rare opportunity to own a well-maintained spacious beachside retreat. The home uniquely features original wallpaper and real wood parquet flooring now complemented by new luxury vinyl flooring throughout the living room and bedrooms. The vibrant 1960s colors add a touch of retro charm. Upgrades Include 26K for impact windows and doors (10 windows and 2 doors) 2016 roof - 17 years left out of 25 years 2017 AC Real Fireplace - Wood/Capped but could be open 2019 Water Heater Newer washer and dryer Outside Shed with New Doors with a side Fence Parquet Flooring - adjacent to kitchen NEW WOOD FENCE OUTSIDE BACK Concrete on back patio - less grass to cut Minutes from the Ocean and the River Great location and on a street that has no cut through Don't miss the opportunity to call this Beachside Gem Your NEW Home!,Location Location Lo
PROPERTY FEATURES
Listing Courtesy of Adams Cameron & Co. Realtors
SIMILAR PROPERTIES

