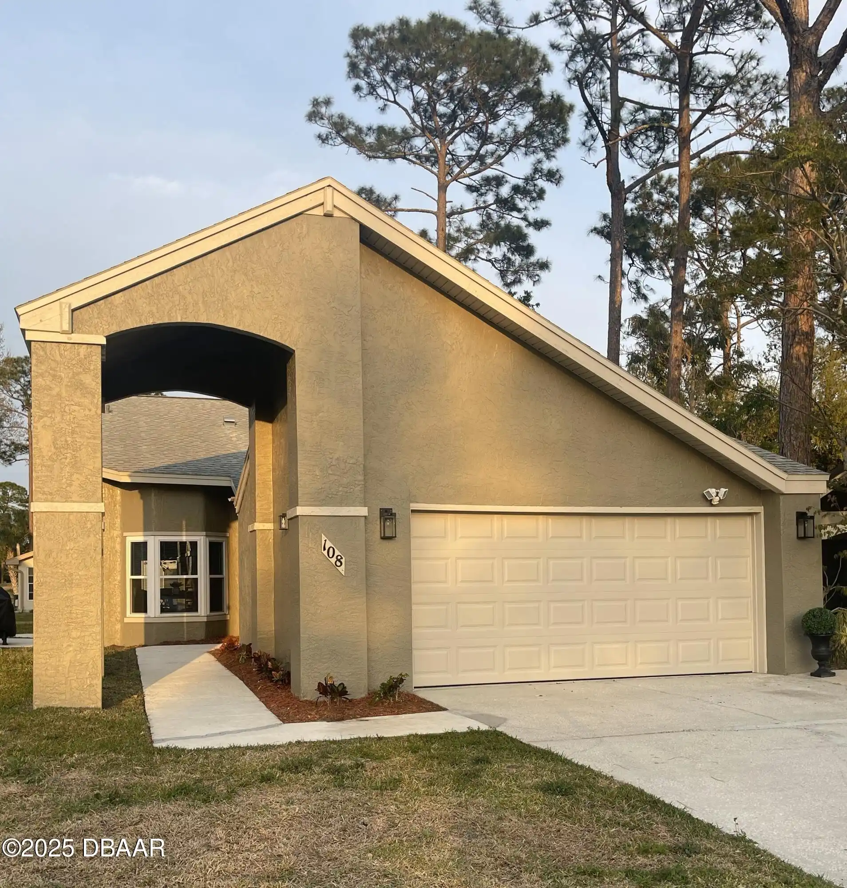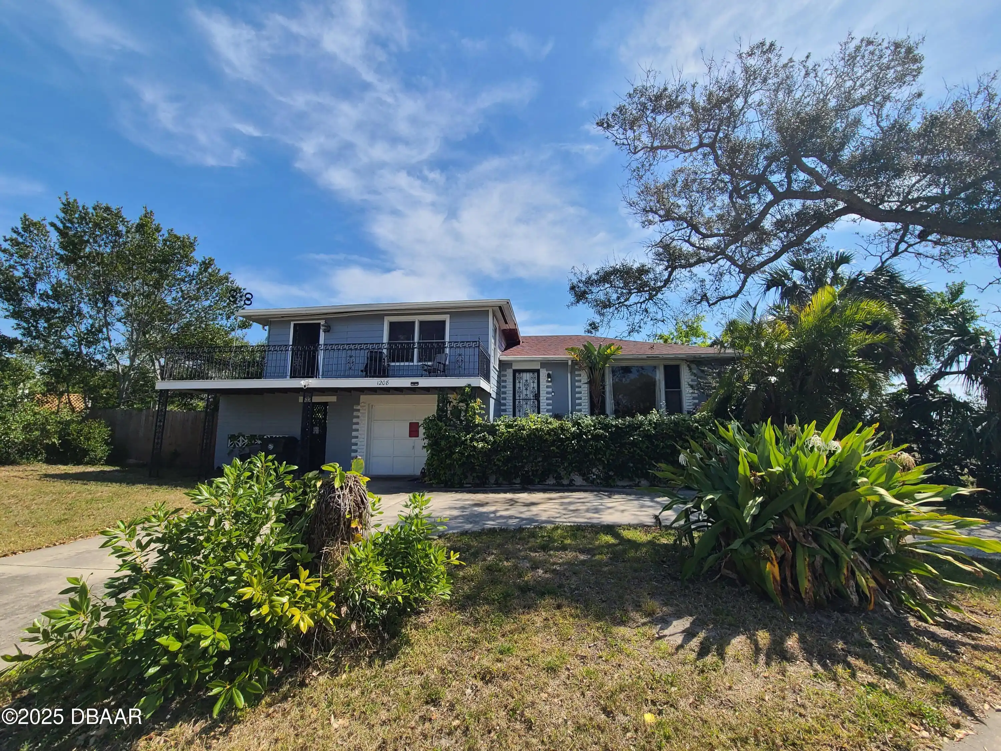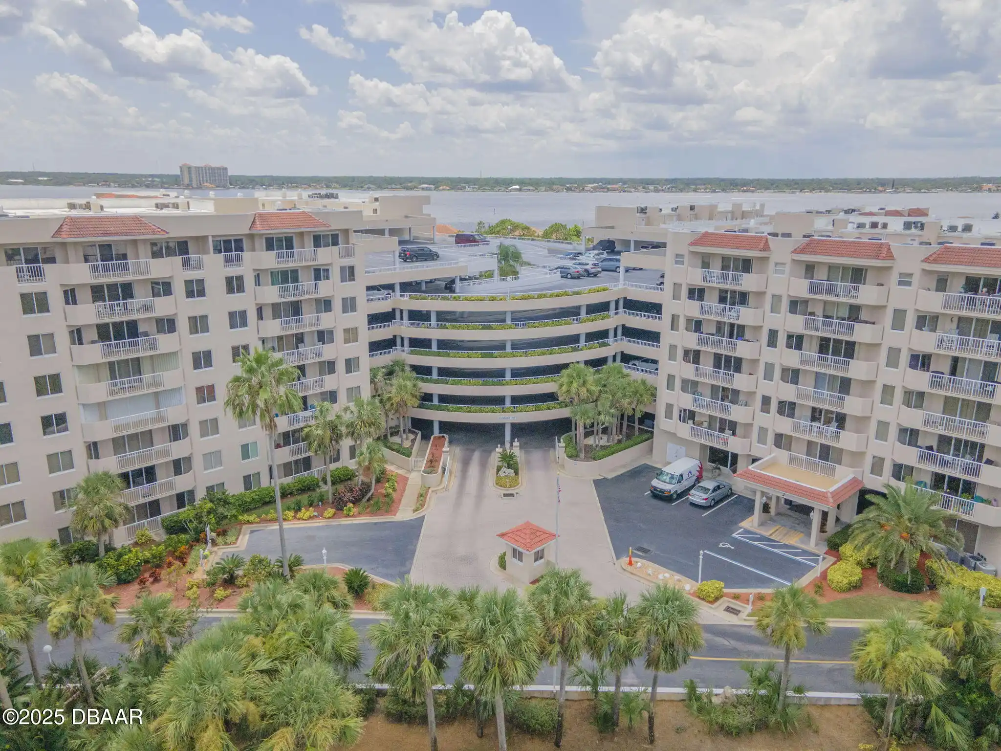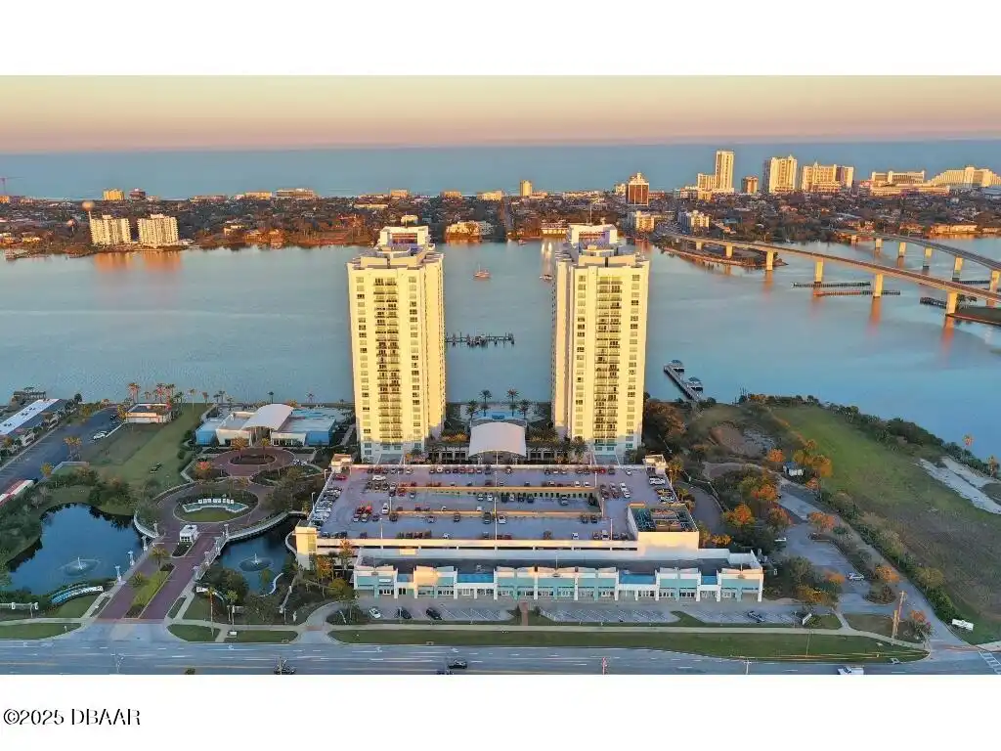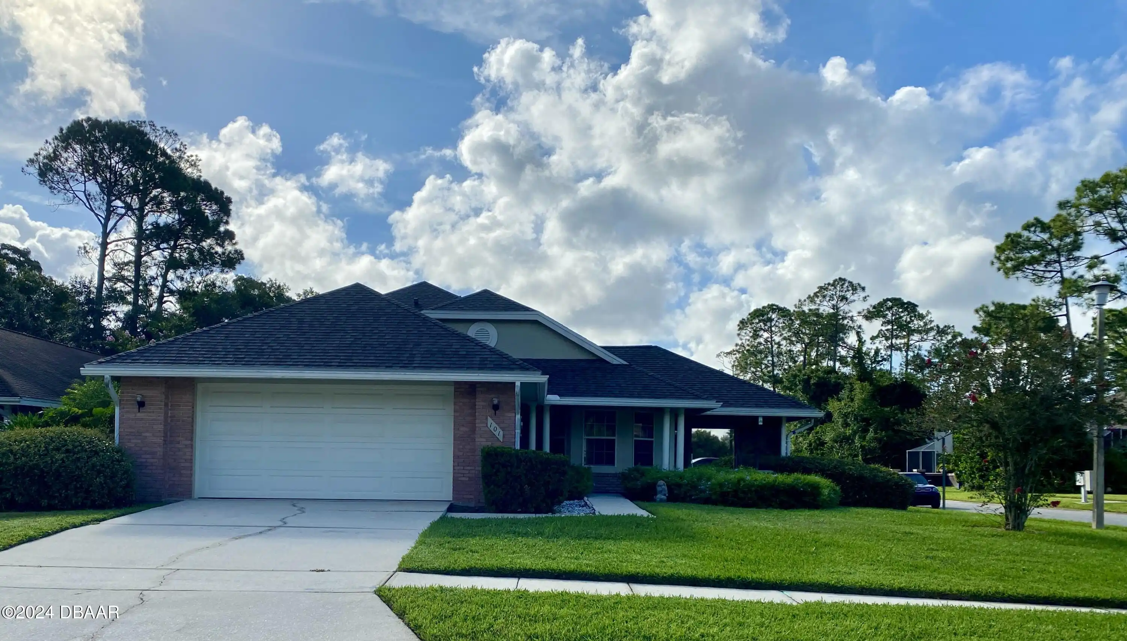Call Us Today: 1 (386) 677 6311
108 Shoal Creek Circle
Daytona Beach, FL 32114
Daytona Beach, FL 32114
$332,900
Property Type: Residential
MLS Listing ID: 1208454
Bedrooms: 3
Bathrooms: 3
MLS Listing ID: 1208454
Bedrooms: 3
Bathrooms: 3
Living SQFT: 1,815
Year Built: 1985
Swimming Pool: No
Acres: 0.18
Parking: Attached, Garage, Garage Door Opener
Year Built: 1985
Swimming Pool: No
Acres: 0.18
Parking: Attached, Garage, Garage Door Opener
SHARE: 
PRINT PAGE DESCRIPTION
WOW...MUST SEE!! Freshly painted stunning 3 BR 3 bath home in the established community of The Courtyards of Indigo Lakes. Close to an array of shopping restaurants and Daytona Speedway. As you step into the house you'll immediately notice the open floor plan that creates a spacious atmosphere with the vaulted ceilings and the view of the amazing back patio. The 3rd bedroom/loft overlooks the living and dining room. The kitchen is light and airy with stainless steel appliances and updated hardware with a breakfast nook for morning coffee. New luxury vinyl plank throughout first floor. Woodburning fireplace creates a great centerpiece for the living and dining room. Primary bedroom is located on the first floor and features an ensuite bathroom and two closets. Step out of the glass slider and get ready to relax on the patio surrounded by string lights that extend the length of the house. Two additional patios off the kitchen and dining room... great for barbeques.,WOW...MUST SEE!! Freshly painted stunning 3 BR 3 bath home in the established community of The Courtyards of Indigo Lakes. Close to an array of shopping restaurants and Daytona Speedway. As you step into the house you'll immediately notice the open floor plan that creates a spacious atmosphere with the vaulted ceilings and the view of the amazing back patio. The 3rd bedroom/loft overlooks the living and dining room. The kitchen is light and airy with stainless steel appliances and updated hardware with a breakfast nook for morning coffee. New luxury vinyl plank throughout first floor. Woodburning fireplace creates a great centerpiece for the living and dining room. Primary bedroom is located on the first floor and features an ensuite bathroom and two closets. Step out of the glass slider and get ready to relax on the patio surrounded by string lights that extend the length of the house. Two additional patios off the kitchen and dining room... great for barbeques. The HOA includes lawn care community
PROPERTY FEATURES
Listing Courtesy of Weichert Realtors Hallmark Properties
SIMILAR PROPERTIES

