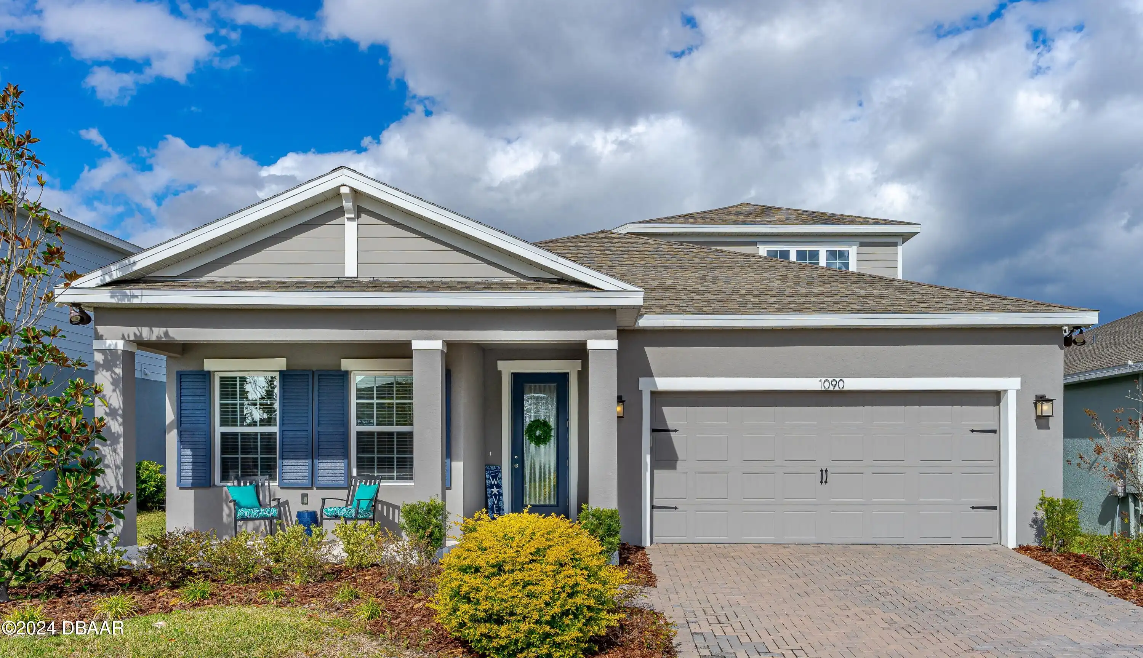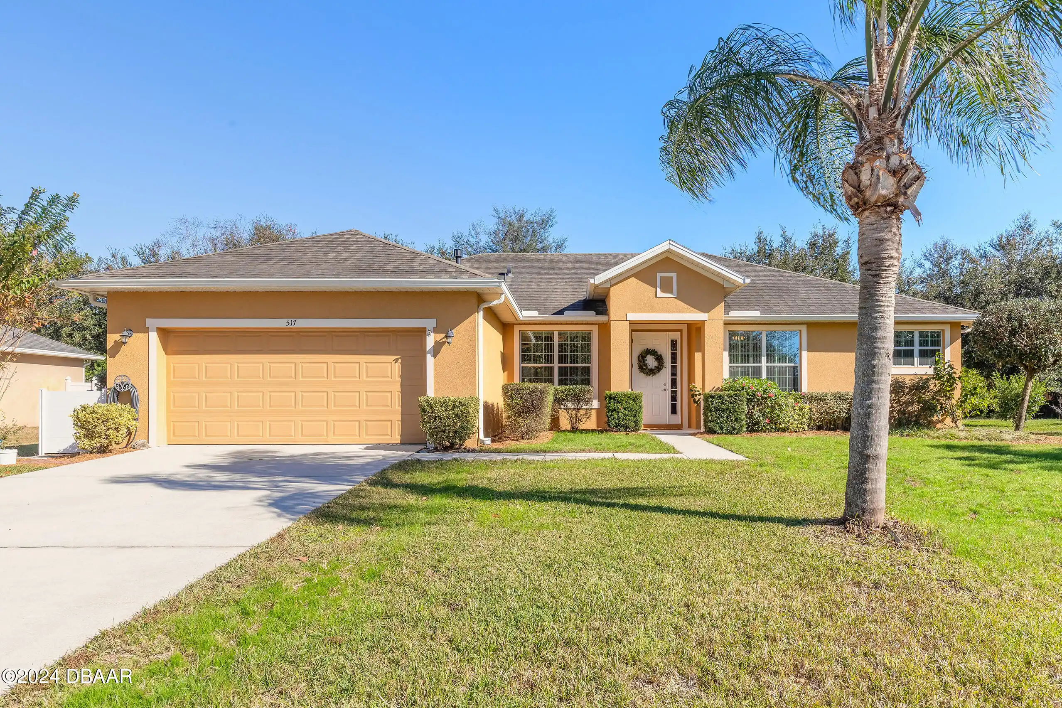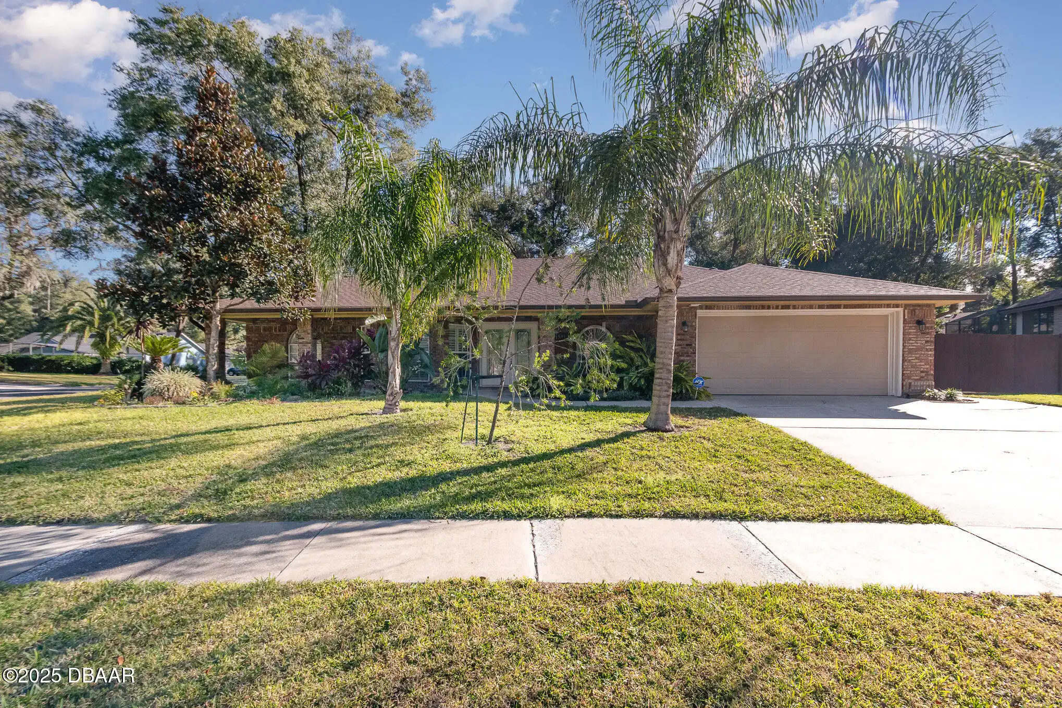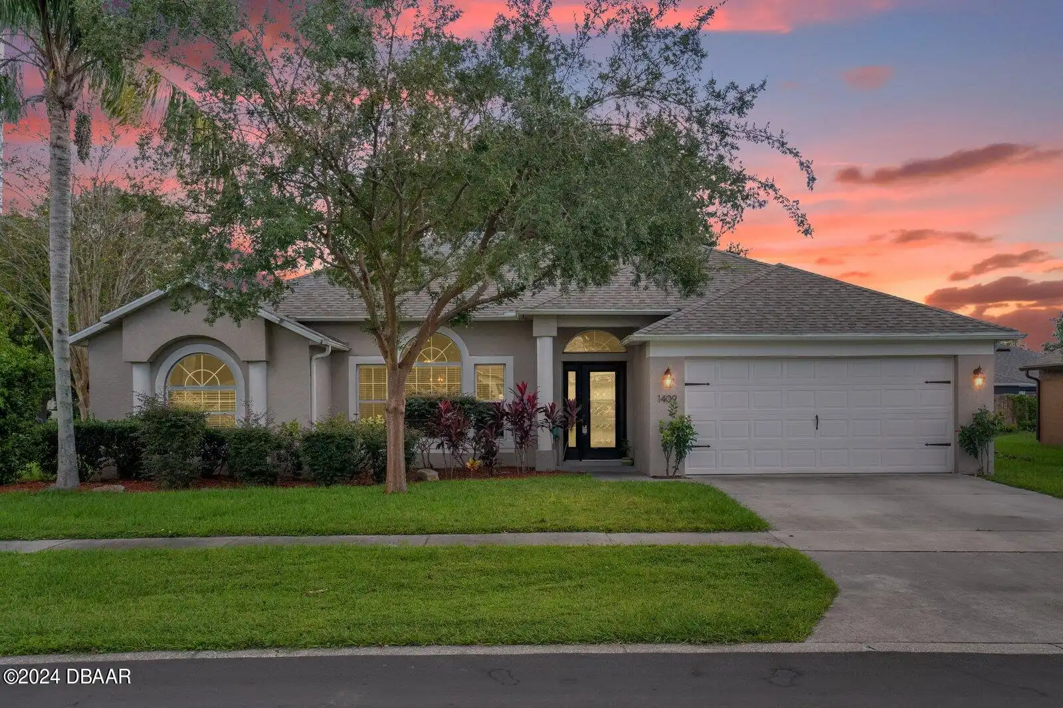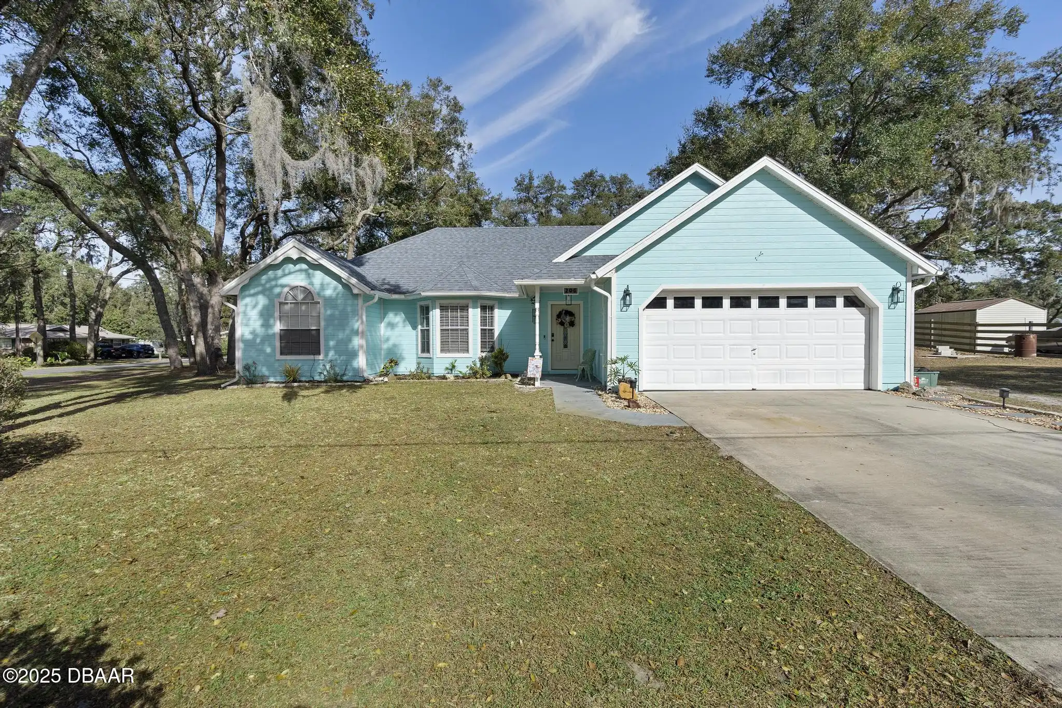Call Us Today: 1 (386) 677 6311
1090 Chelan Falls Drive
Deland, FL 32724
Deland, FL 32724
$439,900
Property Type: Residential
MLS Listing ID: 1207128
Bedrooms: 3
Bathrooms: 2
MLS Listing ID: 1207128
Bedrooms: 3
Bathrooms: 2
Living SQFT: 2,377
Year Built: 2022
Swimming Pool: No
Parking: Garage
Year Built: 2022
Swimming Pool: No
Parking: Garage
SHARE: 
PRINT PAGE DESCRIPTION
WELCOME HOME! This PRISTINE 3 Bedroom 2 Bath home also includes a Flex Room that can be used as a home office playroom fitness space or additional bedroom the choice is yours! There is also a 20'x17' Bonus Room upstairs! This spacious 2377 sq ft home offers a split floorplan that allows for the ultimate in comfort and privacy. Upon entering you will be in the Open and Bright foyer which has a customized nook with shelves and cabinetry a great storage space. Off to the left is one of the bedrooms along with a lovely bathroom. Your indoor laundry room second bedroom and garage entry will be to the right. Proceeding down the open hallway you will find the Flex room with french doors. Straight ahead opens to the main living space with beautiful Chef's Kitchen featuring a Large Island pendant lighting and 42'' ember glazed wood cabinetry. The owners have upgraded the range and microwave and also customized the pantry for organized storage for the family cook. There is an eat in kitchen area that leads to the lanai where you can enjoy your morning coffee! The large open great room offers a great open space for entertaining and dining. The spacious owner's suite is off of the great room and features a tray ceiling and leads into a great ensuite spa like retreat. Here you will find dual vanities a large shower private water closet and huge walk-in closet a great storage space. Upstairs you will enjoy relaxing in your family room where you can curl up and relax after a long day! Amenities included are a Community Pool Covered Cabana and Playground. This home is move in ready and won't disappoint! Convenient to major roadways schools shopping restaurants doctors places of worship and the beach! Square footage received from tax rolls. All information recorded in the MLS is intended to be accurate but cannot be guaranteed.,WELCOME HOME! This PRISTINE 3 Bedroom 2 Bath home also includes a Flex Room that can be used as a home office playroom fitness space or add
PROPERTY FEATURES
Listing Courtesy of Gaff's Realty Company
SIMILAR PROPERTIES

