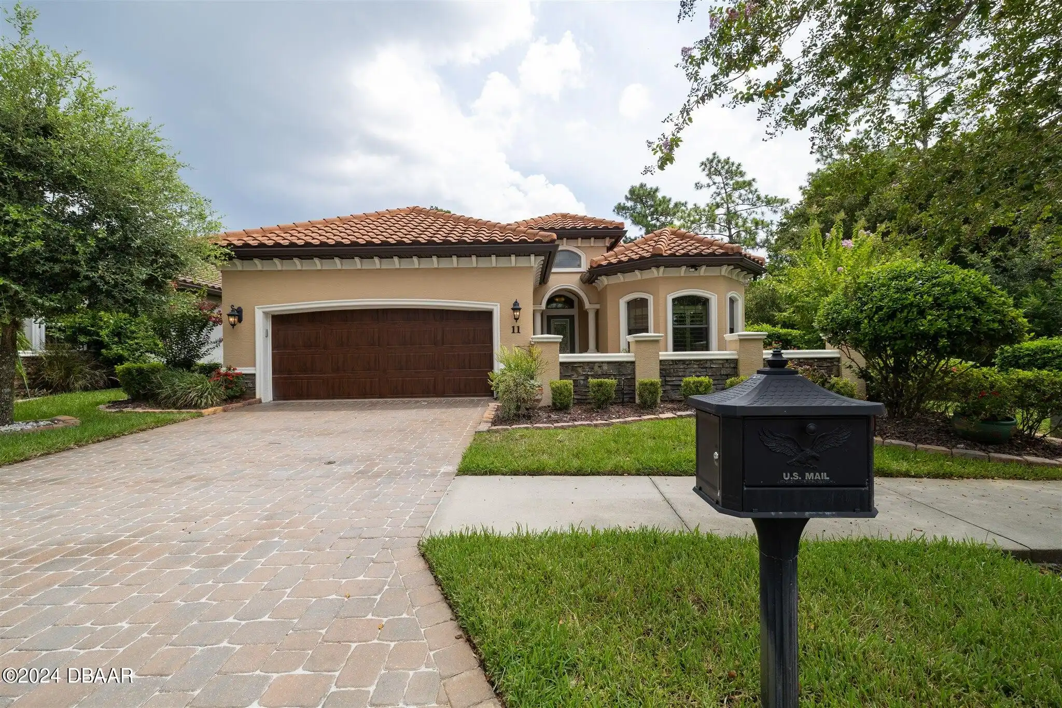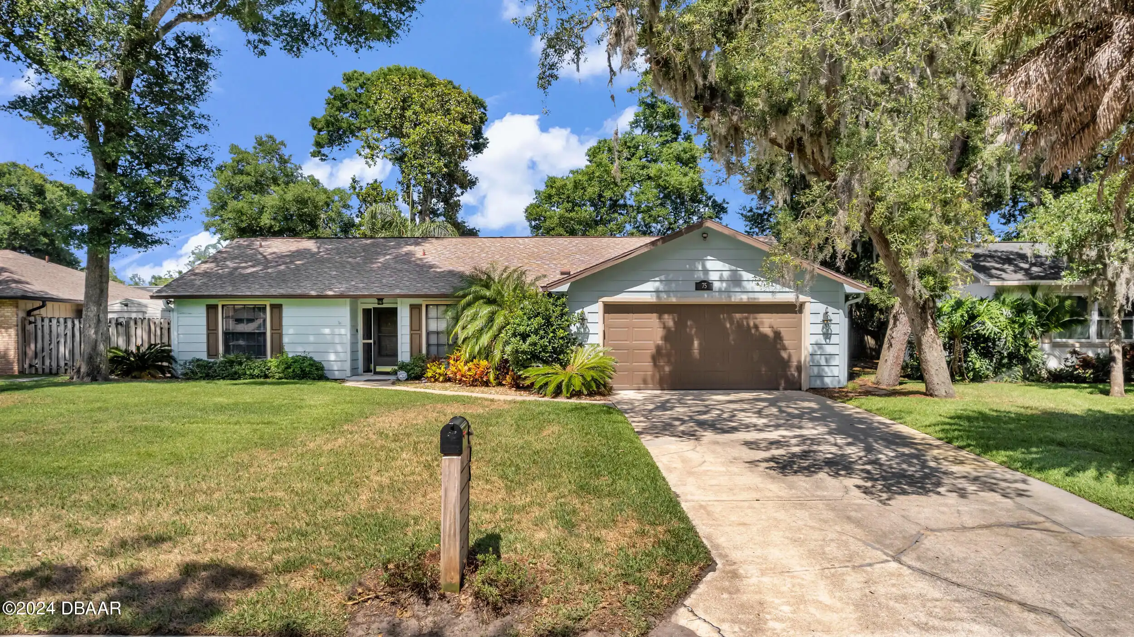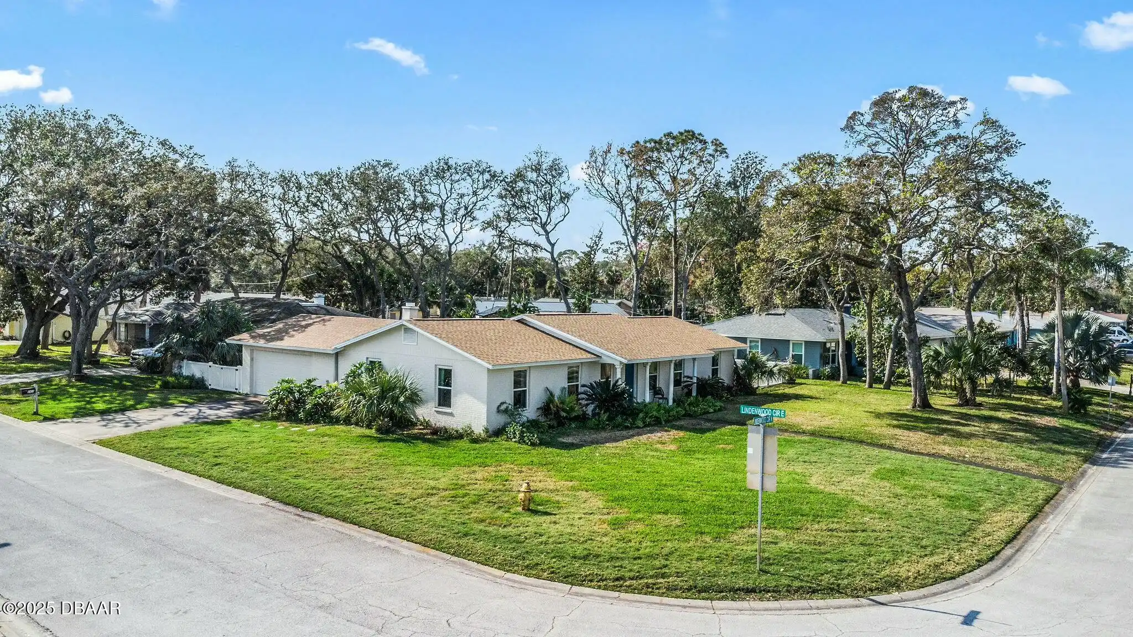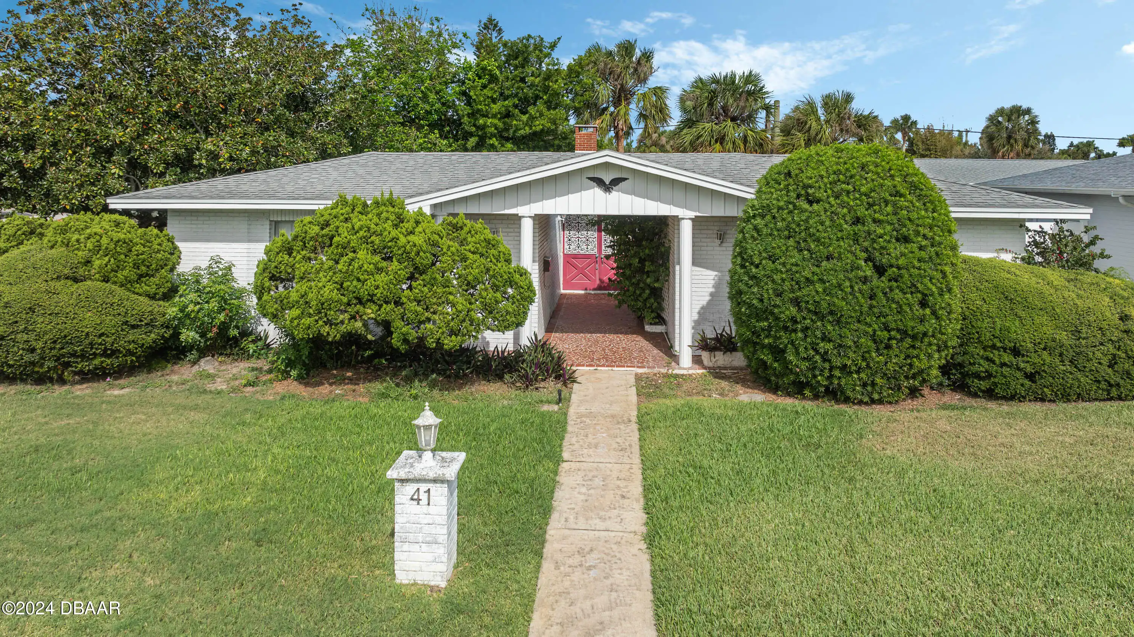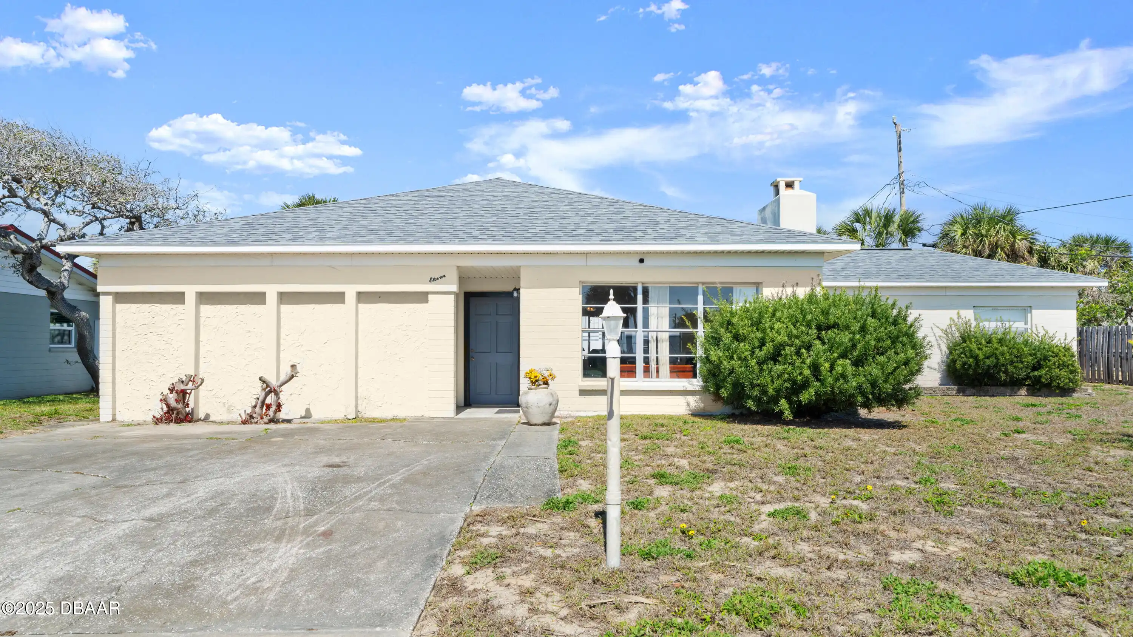Call Us Today: 1 (386) 677 6311
11 Monte Savino Boulevard
Ormond Beach, FL 32174
Ormond Beach, FL 32174
$399,000
Property Type: Residential
MLS Listing ID: 1202693
Bedrooms: 3
Bathrooms: 2
MLS Listing ID: 1202693
Bedrooms: 3
Bathrooms: 2
Living SQFT: 2,058
Year Built: 2015
Swimming Pool: No
Parking: Attached, Garage, Garage Door Opener
Year Built: 2015
Swimming Pool: No
Parking: Attached, Garage, Garage Door Opener
SHARE: 
PRINT PAGE DESCRIPTION
REDUCED!!! **Welcome to the epitome of Tuscan-inspired elegance in the heart of the exclusive Villaggio neighborhood. This stunning property originally the Vanacore model home presents a rare opportunity to own a residence that exudes charm and sophistication. As you approach the sealed pavered driveway and courtyard set the stage for the warmth and inviting ambiance that awaits within. The interior features exquisite wood floors seamlessly blending with the rich architectural details like tray ceilings crown molding and volume ceilings. The home is free of carpet offering beautiful tile floors in the bedrooms for a touch of modernity. The Kitchen is the heart of the home and includes a perfect layout for chefs. Lots of counter space 42'' dovetail cabinetry SS appliances a new Samsung refrigerator large Pantry Granite countertops and Tuscan inspired tile backsplash. Designed with both style and function in mind the split floor plan includes a formal dining area,REDUCED!!! **Welcome to the epitome of Tuscan-inspired elegance in the heart of the exclusive Villaggio neighborhood. This stunning property originally the Vanacore model home presents a rare opportunity to own a residence that exudes charm and sophistication. As you approach the sealed pavered driveway and courtyard set the stage for the warmth and inviting ambiance that awaits within. The interior features exquisite wood floors seamlessly blending with the rich architectural details like tray ceilings crown molding and volume ceilings. The home is free of carpet offering beautiful tile floors in the bedrooms for a touch of modernity. The Kitchen is the heart of the home and includes a perfect layout for chefs. Lots of counter space 42'' dovetail cabinetry SS appliances a new Samsung refrigerator large Pantry Granite countertops and Tuscan inspired tile backsplash. Designed with both style and function in mind the split floor plan includes a formal dining area a versatile living/d
PROPERTY FEATURES
Listing Courtesy of Re/max Signature
SIMILAR PROPERTIES

