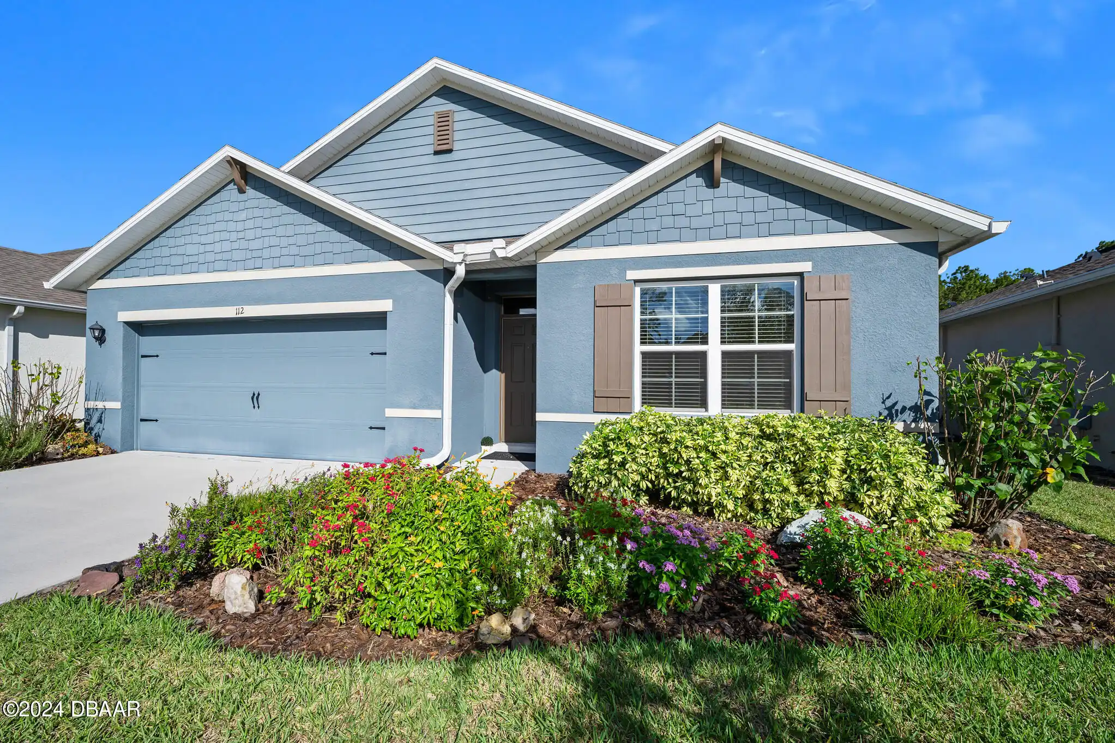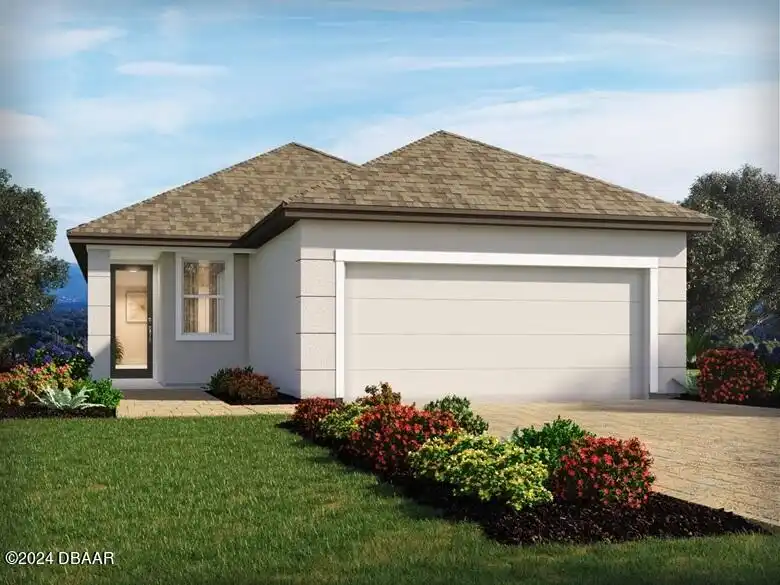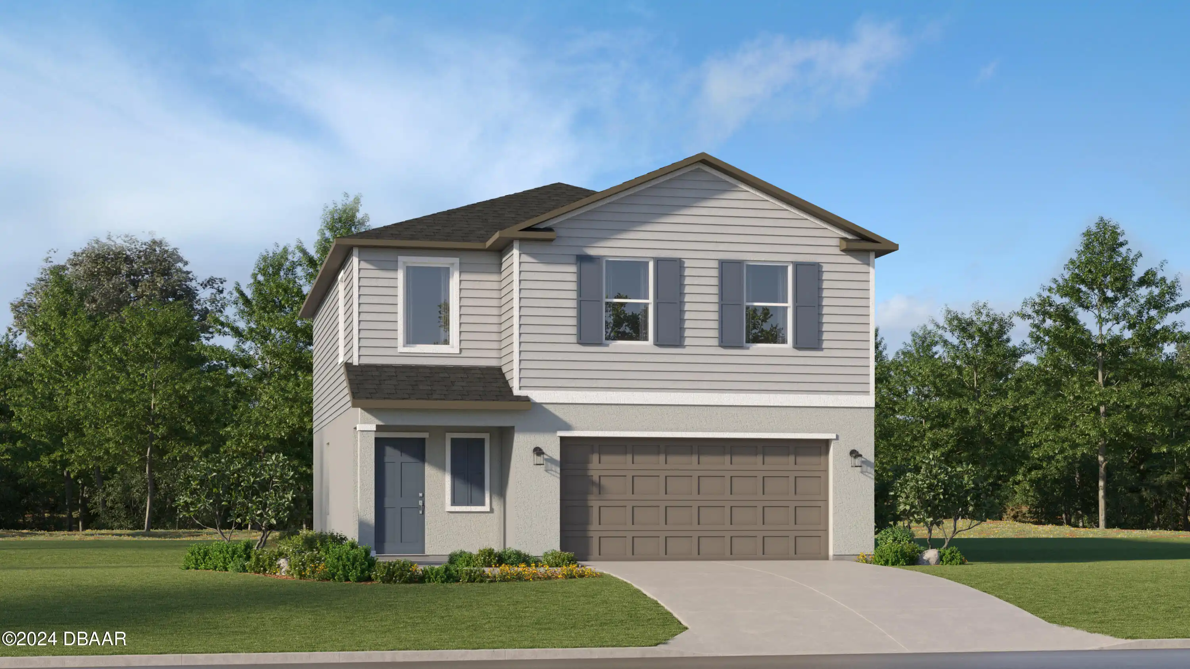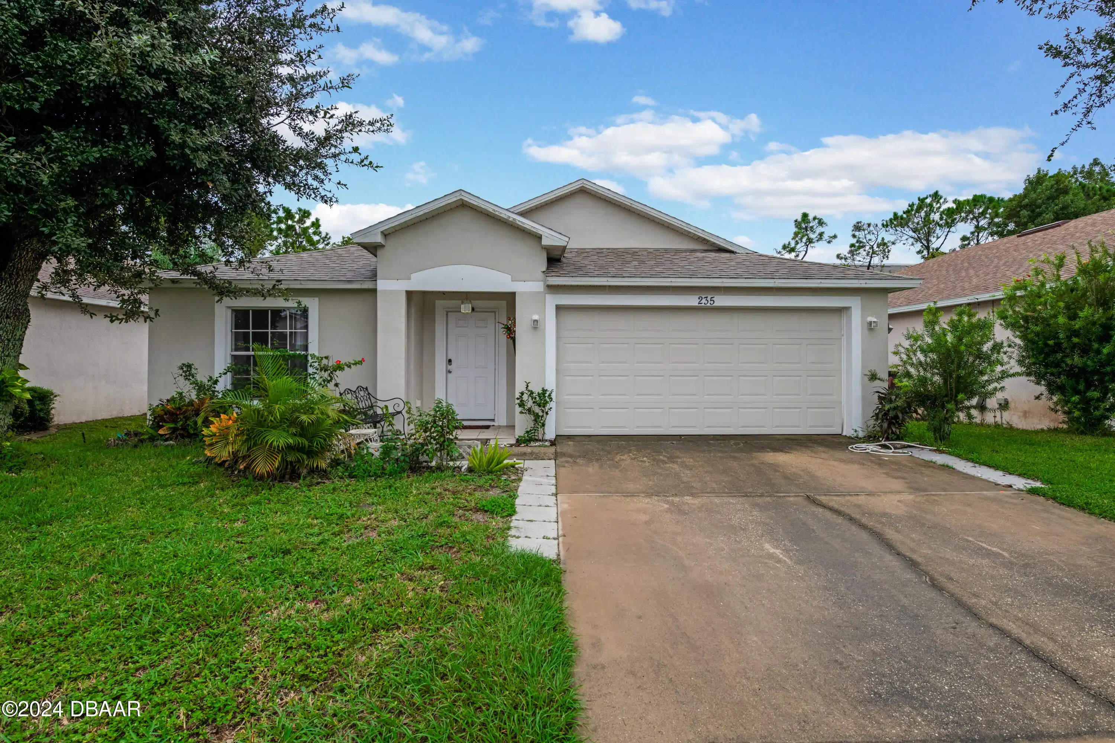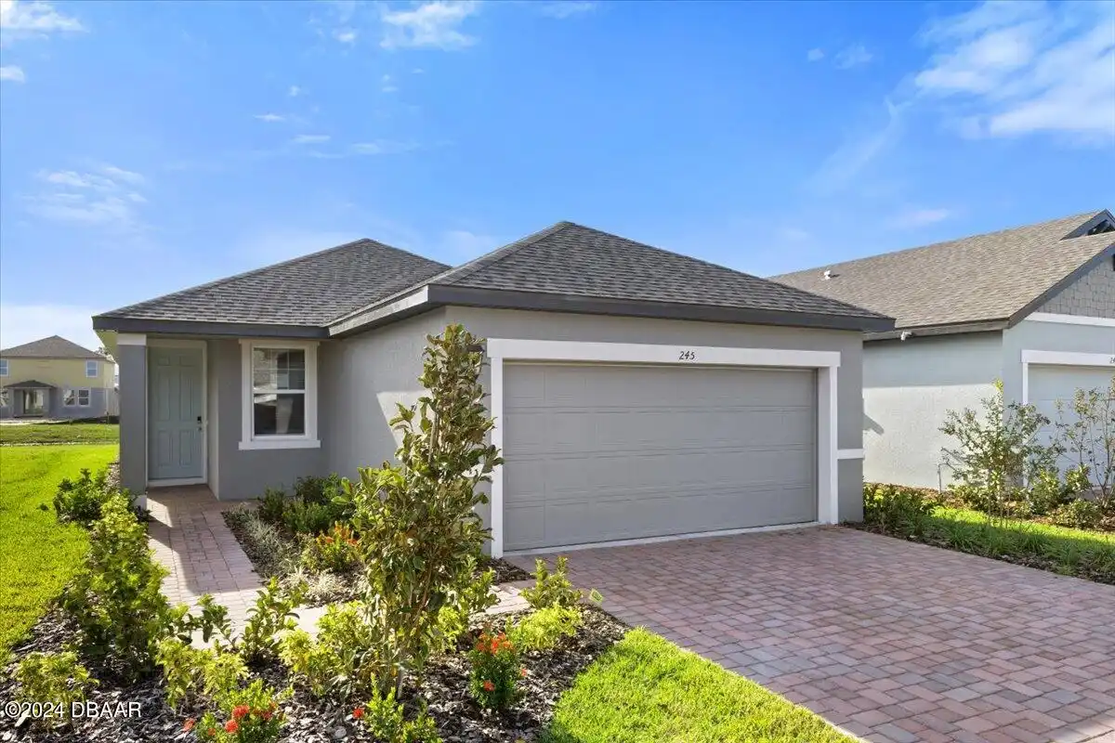Call Us Today: 1 (386) 677 6311
112 Birch Tree Place
Daytona Beach, FL 32117
Daytona Beach, FL 32117
$399,000
Property Type: Residential
MLS Listing ID: 1204937
Bedrooms: 4
Bathrooms: 2
MLS Listing ID: 1204937
Bedrooms: 4
Bathrooms: 2
Living SQFT: 1,846
Year Built: 2021
Swimming Pool: No
Parking: Garage, Garage Door Opener, Covered
Year Built: 2021
Swimming Pool: No
Parking: Garage, Garage Door Opener, Covered
SHARE: 
PRINT PAGE DESCRIPTION
This gently lived-in and loved 2021 built four bedroom home has been blanketed with upgrades to create the perfect place for you to call home! No need to wait for a new build or sacrifice a convenient location because this home has it all PLUS glamorous closet system upgrades lush colorful landscape easy care tile in main living areas granite countertops throughout already wired security system and private backyard views. Family and visitors alike will be drawn to your stately and architectually detailed exterior with professionally maintained landscape beds along the front walk. The inviting entry is the perfect place to display photos or decor that will turn this house into your home. This wing of the property has two bedrooms with a shared bath between them. At the end of the hall you will find a wide open great room with a well appointed kitchen including stainless appliances an eat-in bar for casual meals or a large set apart dining space with a slider overlooking the pond and living room that already includes a wall mounted TV. The kitchen is made complete with a walk in pantry that has professional shelving a side counter that is ideal for a beverage station and a reverse osmosis drinking system. The master bedroom enjoys beautiful backyard views and features an en suite bathroom worthy of a luxury hotel with its double sinks zero entry shower and most importantly the custom closet fit for royalty with multiple hanging racks drawer stacks and keyed security. There is a fourth bedroom available if you need it but it could also be suitable for an office workout room or craft space. The indoor laundry with a practically new washer and dryer already upgraded with pedestals is a place to do weekly chores in the comfort of controlled temperatures. A utility closet for the AC Handler that has been enhanced with Solace Air clean air equipment and an oversized garage with room for two vehicles and storage rounds out the highlights of this well designed
PROPERTY FEATURES
Listing Courtesy of Adams Cameron & Co. Realtors
SIMILAR PROPERTIES

