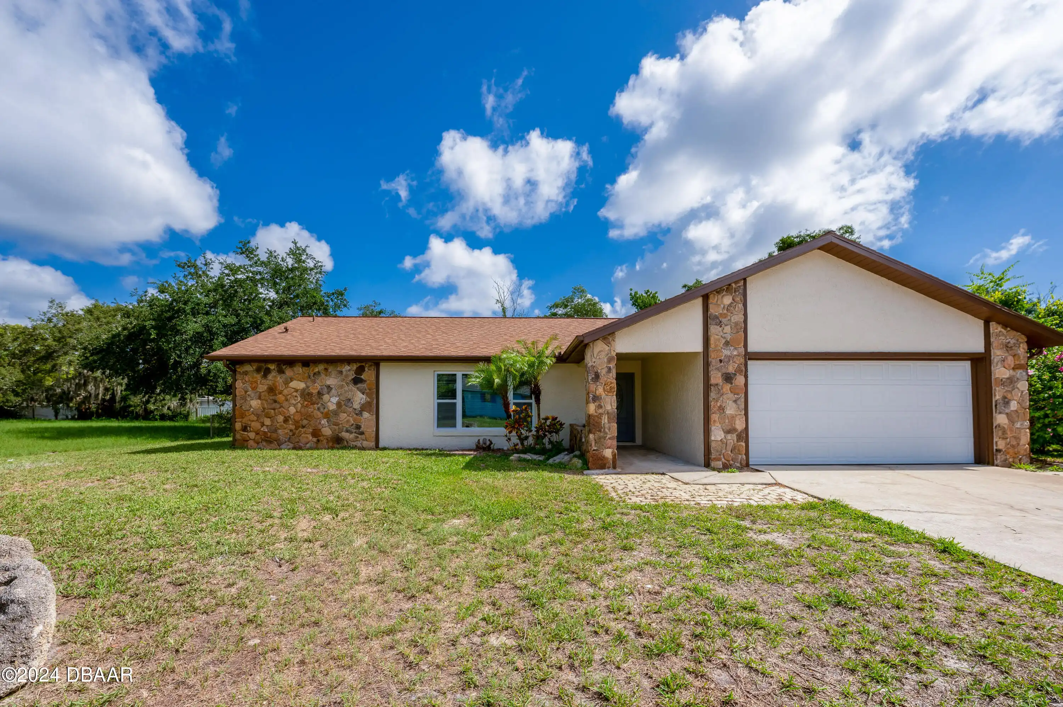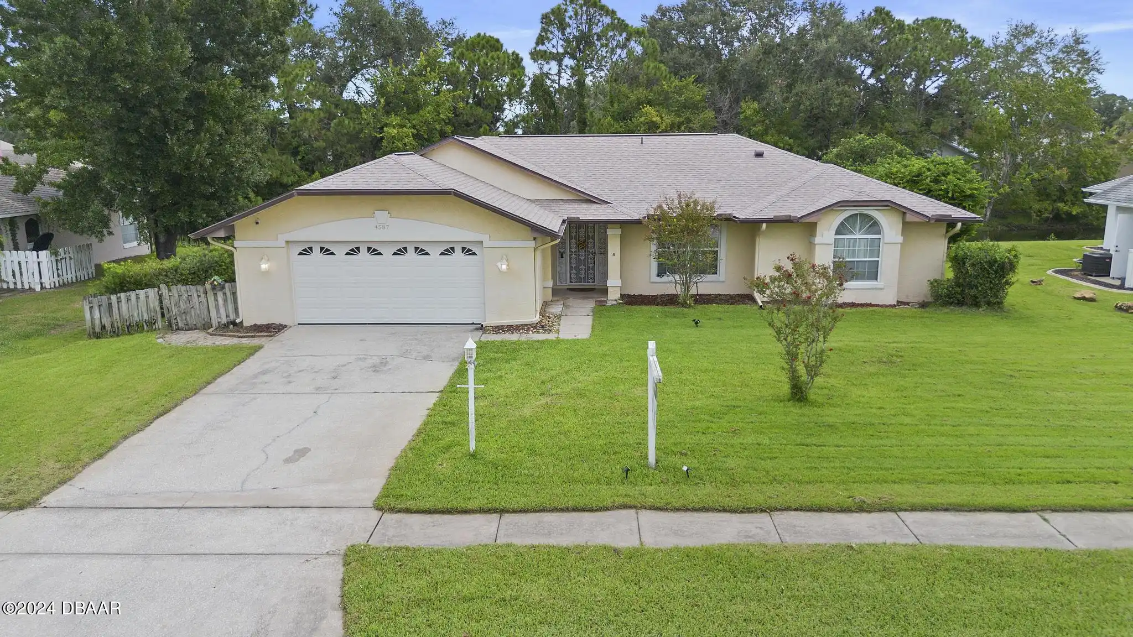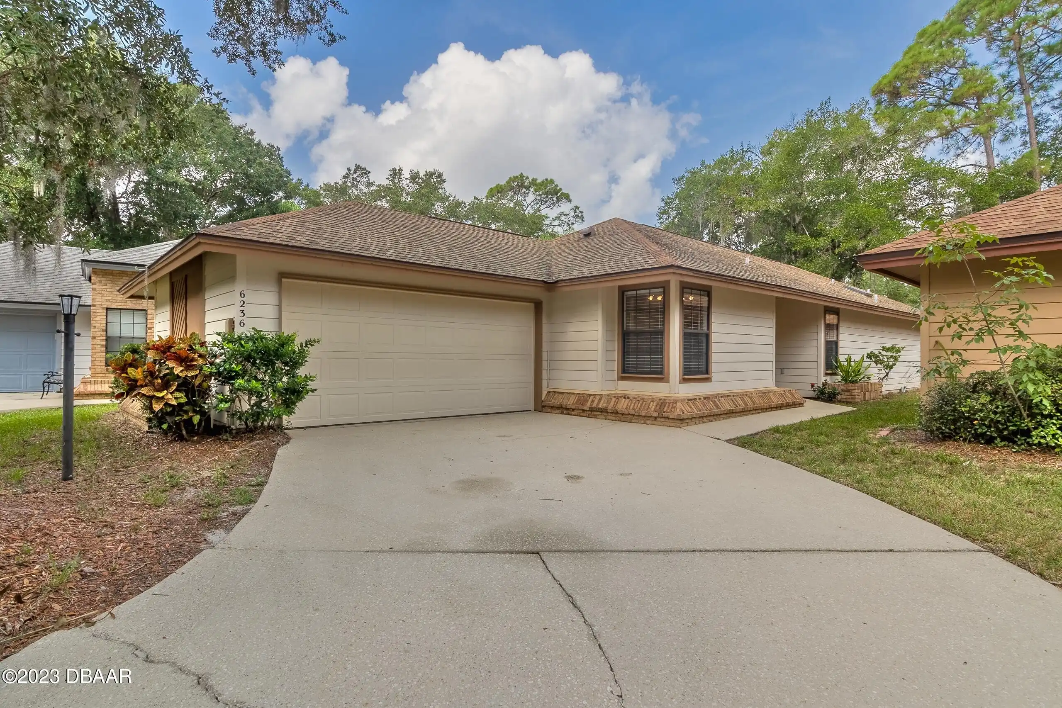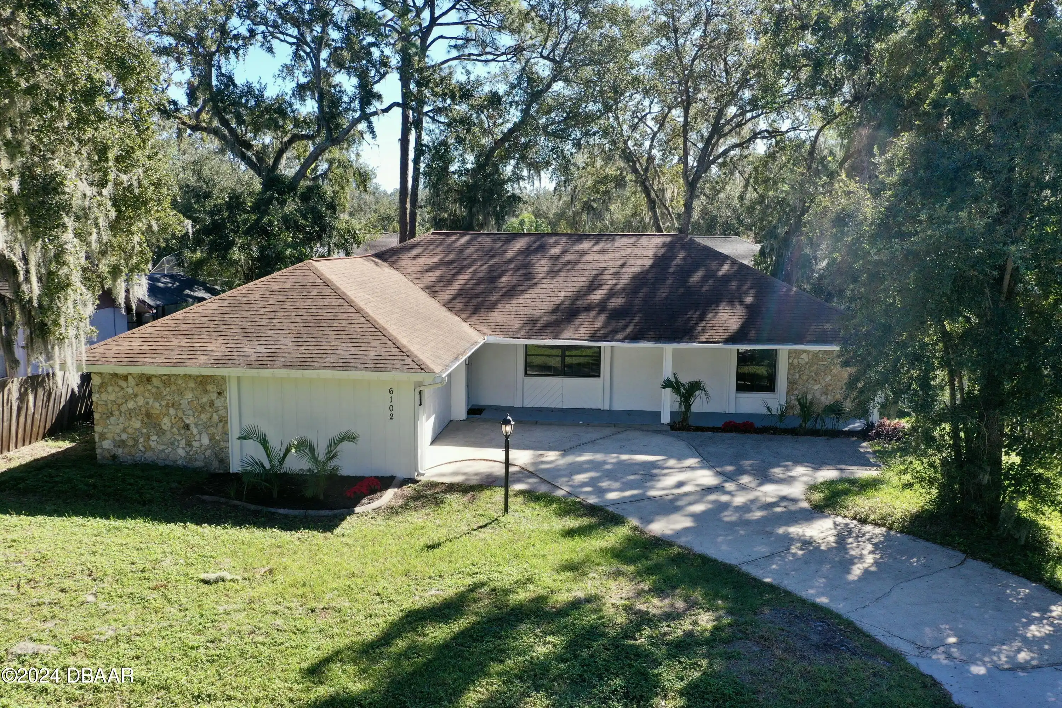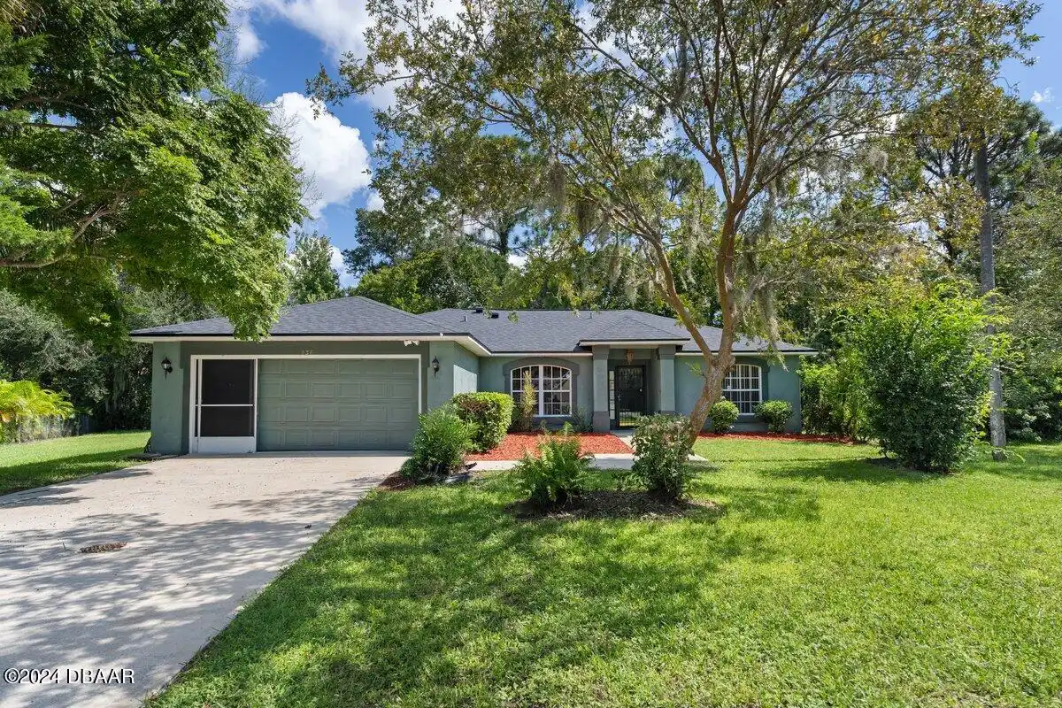Call Us Today: 1 (386) 677 6311
1133 Buttermilk Lane
Port Orange, FL 32129
Port Orange, FL 32129
$367,000
Property Type: Residential
MLS Listing ID: 1201130
Bedrooms: 3
Bathrooms: 2
MLS Listing ID: 1201130
Bedrooms: 3
Bathrooms: 2
Living SQFT: 1,746
Year Built: 1984
Swimming Pool: No
Parking: Attached, Garage
Year Built: 1984
Swimming Pool: No
Parking: Attached, Garage
SHARE: 
PRINT PAGE DESCRIPTION
Completely remodeled and move in ready! Spacious 3 bedroom 2 bathroom split floor plan home in the heart of Port Orange. High and dry no flooding during storms. New floors new windows new fixtures new garage door new AC. The kitchen boasts a new stainless steel appliance package breakfast bar seating and crisp with cabinets for a bright and airy atmosphere. The separate dining area is great for family gatherings and entertaining guests. The wood-burning fireplace in the family room is ideal for cozy quiet evenings. The generous primary bedroom features a walk-in closet and full ensuite and walk-in shower offering a private retreat within the home. Step outside to the large screened Florida room ideal for relaxing and unwinding. The sprawling backyard is perfect for kids and pets. Additionally an outbuilding workshop and a second shed provide ample storage space for all your beach toys and equipment...Continued...,Completely remodeled and move in ready! Spacious 3 bedroom 2 bathroom split floor plan home in the heart of Port Orange. High and dry no flooding during storms. New floors new windows new fixtures new garage door new AC. The kitchen boasts a new stainless steel appliance package breakfast bar seating and crisp with cabinets for a bright and airy atmosphere. The separate dining area is great for family gatherings and entertaining guests. The wood-burning fireplace in the family room is ideal for cozy quiet evenings. The generous primary bedroom features a walk-in closet and full ensuite and walk-in shower offering a private retreat within the home. Step outside to the large screened Florida room ideal for relaxing and unwinding. The sprawling backyard is perfect for kids and pets. Additionally an outbuilding workshop and a second shed provide ample storage space for all your beach toys and equipment...Continued... This home's fantastic location offers easy access to I-95 and is close to the Pavilion shopping dining movies and medical fa
PROPERTY FEATURES
Listing Courtesy of Adams Cameron & Co. Realtors
SIMILAR PROPERTIES

