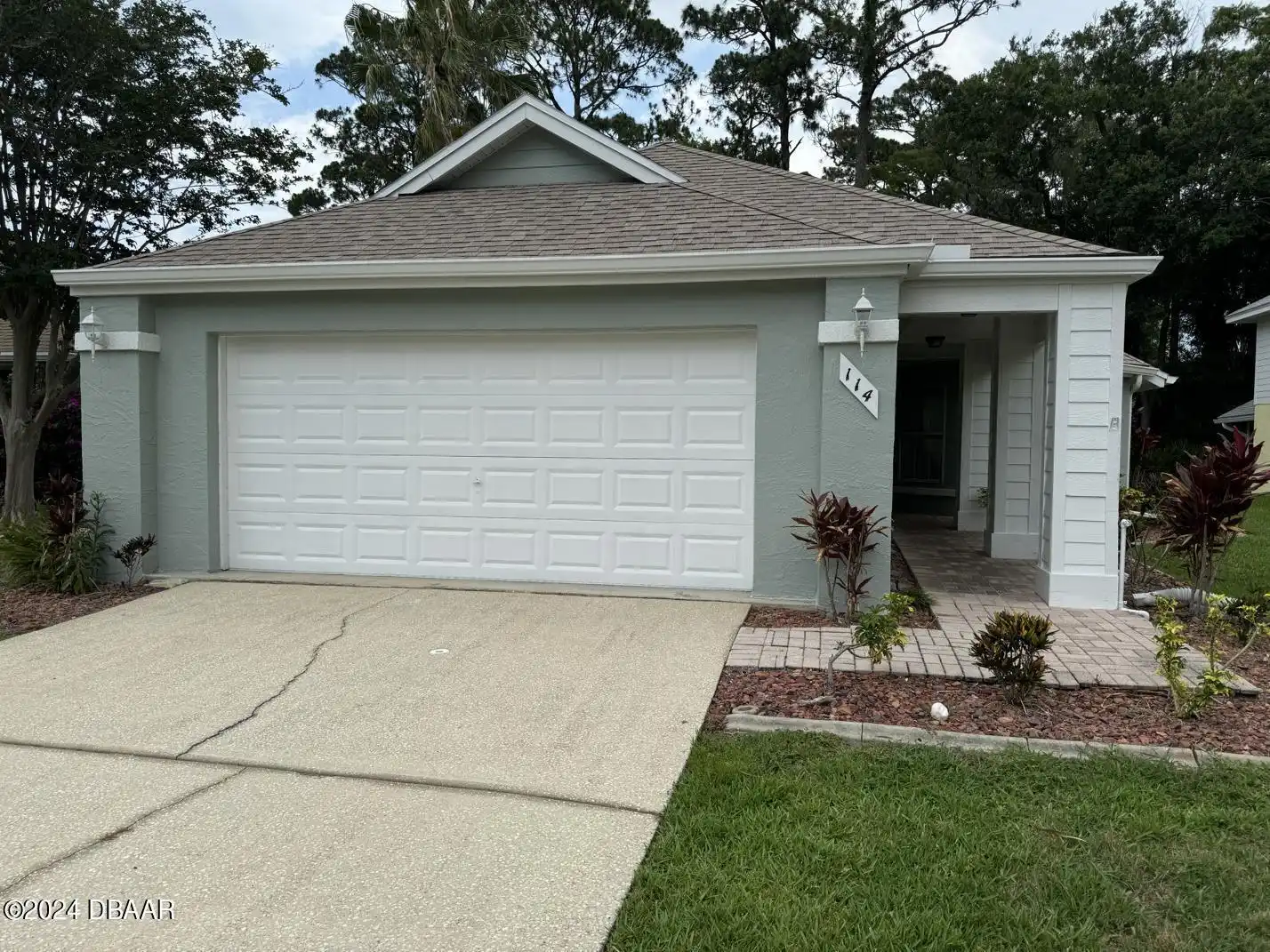Call Us Today: 1 (386) 677 6311
114 Glenbriar Circle
Daytona Beach, FL 32114
Daytona Beach, FL 32114
$2,400
Property Type: Residential Lease
MLS Listing ID: 1207928
Bedrooms: 3
Bathrooms: 3
MLS Listing ID: 1207928
Bedrooms: 3
Bathrooms: 3
Living SQFT: 2,166
Year Built: 1989
Swimming Pool: No
Parking: Attached, Garage, Garage Door Opener
Year Built: 1989
Swimming Pool: No
Parking: Attached, Garage, Garage Door Opener
SHARE: 
PRINT PAGE DESCRIPTION
Spacious and well maintained 3 bedroom 3 bathroom loft home in Pebble Creek of Indigo Lakes with over 2100 sq ft of living space and a 2 car garage. You will first notice the high ceilings light wood flooring and staircase as you walk in. Step on into the open freshly painted combination living/dining room with cathedral ceilings mirrored wall and French doors that open to your screened in lanai that backs up to a natural landscape for privacy. The eat in kitchen has brand new white shaker cabinets gorgeous new countertops and stainless-steel appliances. The master suite is located on the first floor with a master bathroom that offers a large vanity with double sinks one on each side walk-in closet and oversized garden tub. To the front of the home is your guest bedroom and bathroom along with laundry including washer and dryer. Upstairs is an oversized loft bedroom that also makes a great office space with a HUGE closet and full bathroom. Don't miss out!!,Spacious and well maintained 3 bedroom 3 bathroom loft home in Pebble Creek of Indigo Lakes with over 2100 sq ft of living space and a 2 car garage. You will first notice the high ceilings light wood flooring and staircase as you walk in. Step on into the open freshly painted combination living/dining room with cathedral ceilings mirrored wall and French doors that open to your screened in lanai that backs up to a natural landscape for privacy. The eat in kitchen has brand new white shaker cabinets gorgeous new countertops and stainless-steel appliances. The master suite is located on the first floor with a master bathroom that offers a large vanity with double sinks one on each side walk-in closet and oversized garden tub. To the front of the home is your guest bedroom and bathroom along with laundry including washer and dryer. Upstairs is an oversized loft bedroom that also makes a great office space with a HUGE closet and full bathroom. Don't miss out!! **Lawn care INCLUDED!!** **Cab
PROPERTY FEATURES
Listing Courtesy of Simply Real Estate


