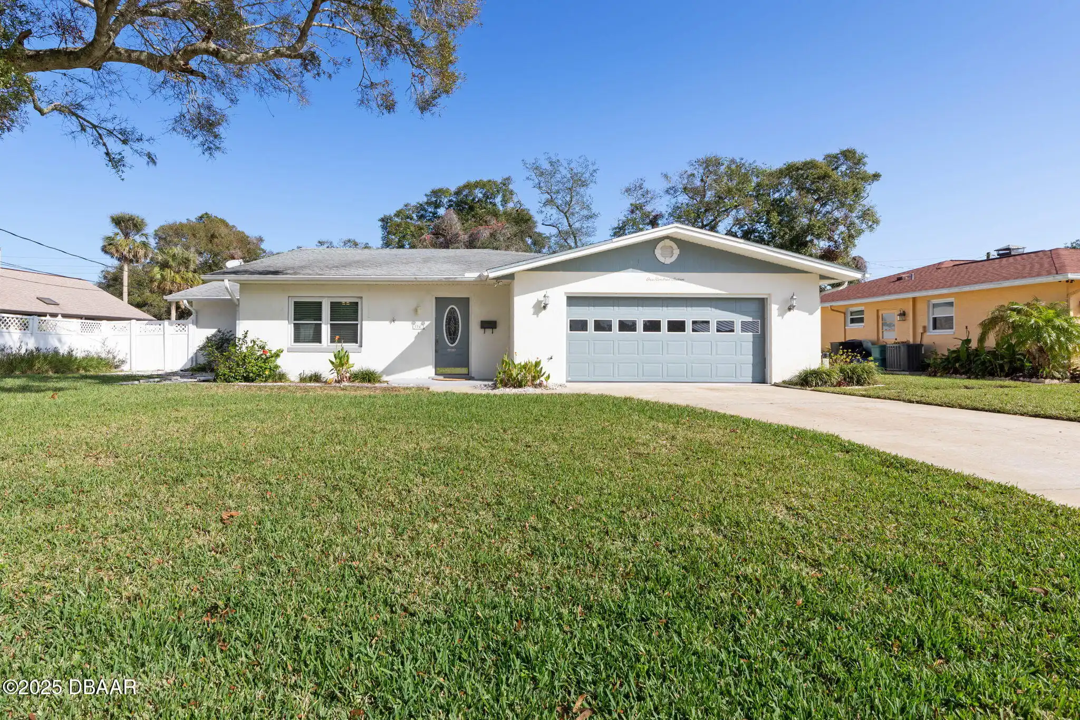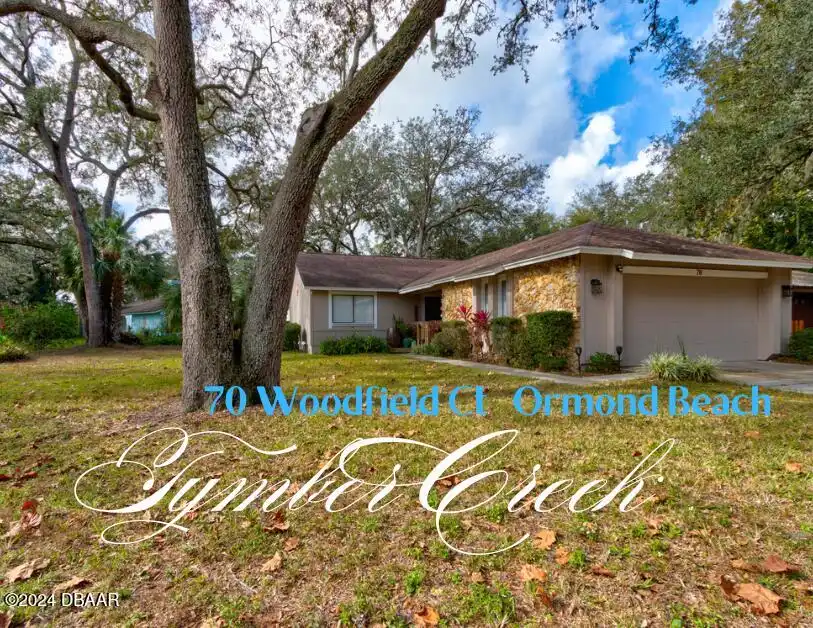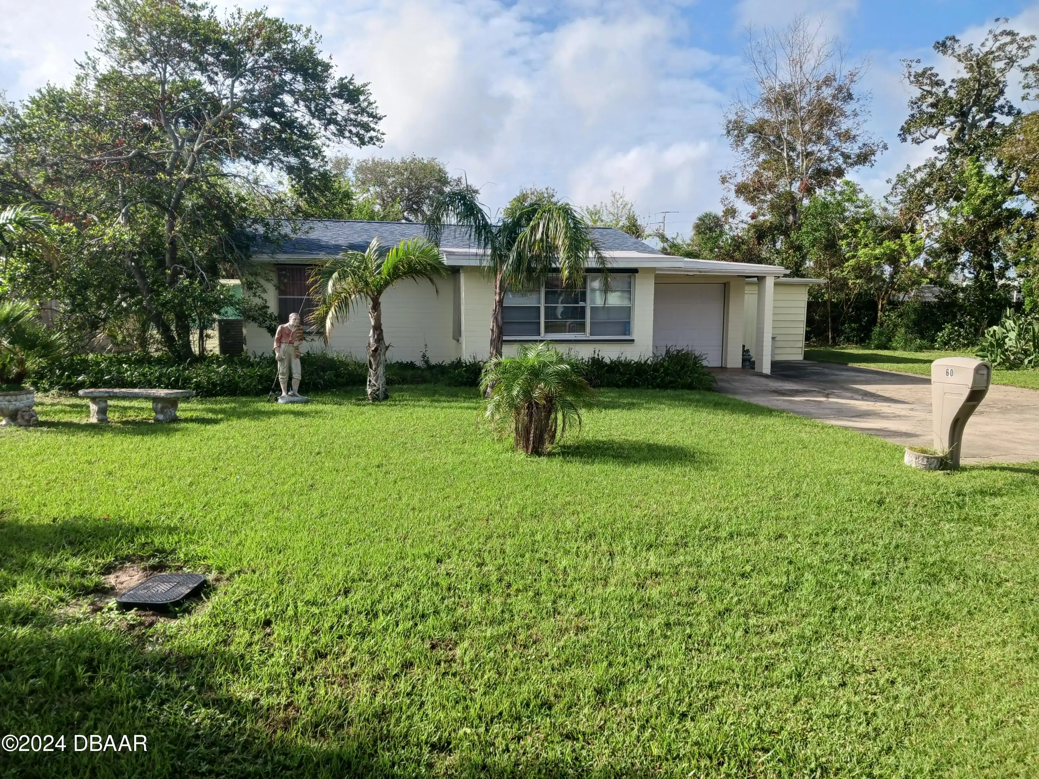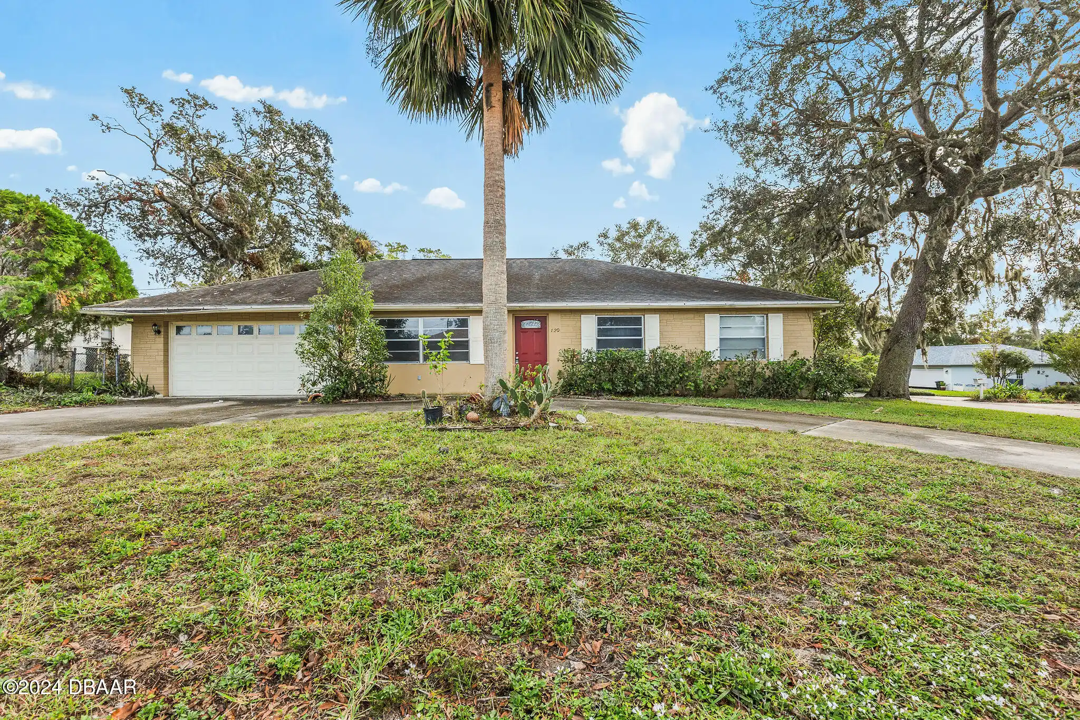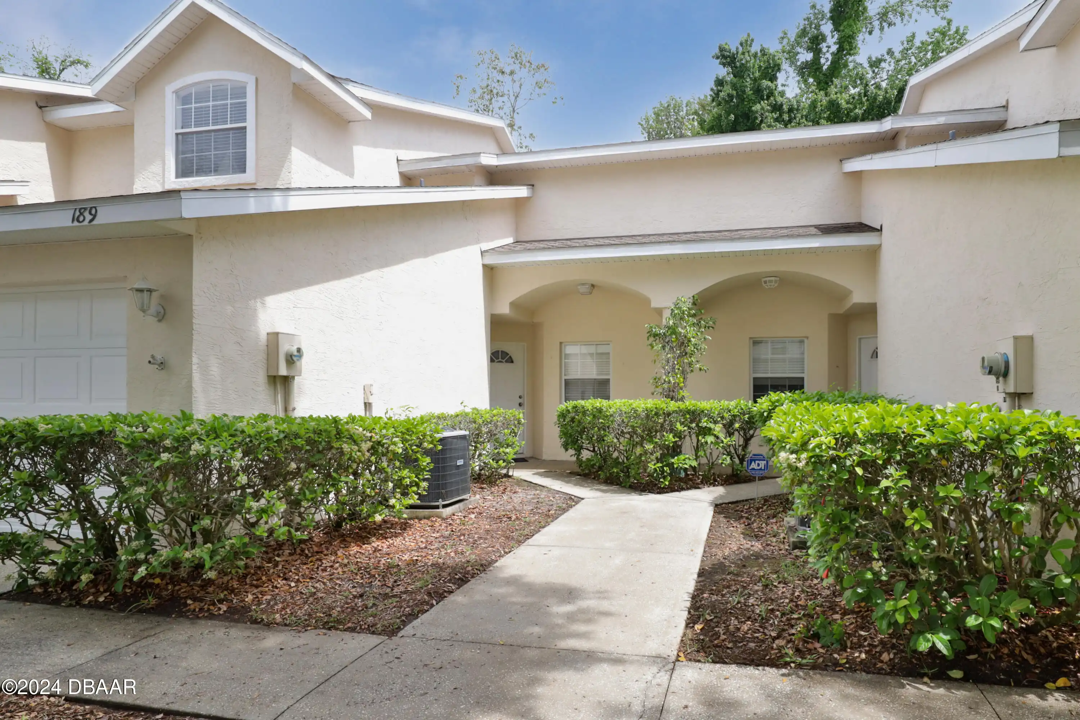Call Us Today: 1 (386) 677 6311
116 E Lindenwood Circle
Ormond Beach, FL 32174
Ormond Beach, FL 32174
$334,900
Property Type: Residential
MLS Listing ID: 1207328
Bedrooms: 3
Bathrooms: 2
MLS Listing ID: 1207328
Bedrooms: 3
Bathrooms: 2
Living SQFT: 2,459
Year Built: 1970
Swimming Pool: No
Parking: Garage
Year Built: 1970
Swimming Pool: No
Parking: Garage
SHARE: 
PRINT PAGE DESCRIPTION
Welcome to 116 E Lindenwood Circle a delightful residence nestled in the sought-after neighborhood in Ormond Beach. This charming home offers a comfortable and spacious layout featuring three bedrooms two bathrooms two-car garage fenced yard and completely repainted interior! Upon entering you'll be greeted by a welcoming atmosphere with a large family room serving as the focal point of the home. Adjacent to the family room a separate dining area provides great space for enjoying meals with loved ones. Throughout the home are new ceiling fans and light kits. The kitchen is just around the corner from the dining room with space for a breakfast nook and separate sitting area. It over looks the back Florida room which is one of the highlights of this home and has all new carpet. It provides a serene retreat for relaxation or entertaining guests. The split floor plan ensures privacy with the master suite located separately from the additional bedrooms. This retreat features its own en-suite bathroom and large closet space offering convenience and comfort. Step outside to discover a spacious fenced yard with plenty of room for outdoor activities along with a nice concrete patio right outside of the Florida room perfect for an outdoor sitting area ideal for enjoying the warm Florida weather. Situated in the heart of Ormond Beach this home offers easy access to the Halifax Intracoastal Waterway and the ocean providing endless opportunities for waterfront activities and beachside enjoyment. Additionally the neighborhood is conveniently located near a variety of shops restaurants schools and grocery stores ensuring that all your daily needs are within reach. Whether you're seeking a peaceful sanctuary or a vibrant lifestyle 116 E Lindenwood Circle offers the perfect blend of comfort convenience and coastal living in the heart of Ormond Beach.,Welcome to 116 E Lindenwood Circle a delightful residence nestled in the sought-after neighborhood in Ormond
PROPERTY FEATURES
Listing Courtesy of Realty Pros Assured
SIMILAR PROPERTIES

