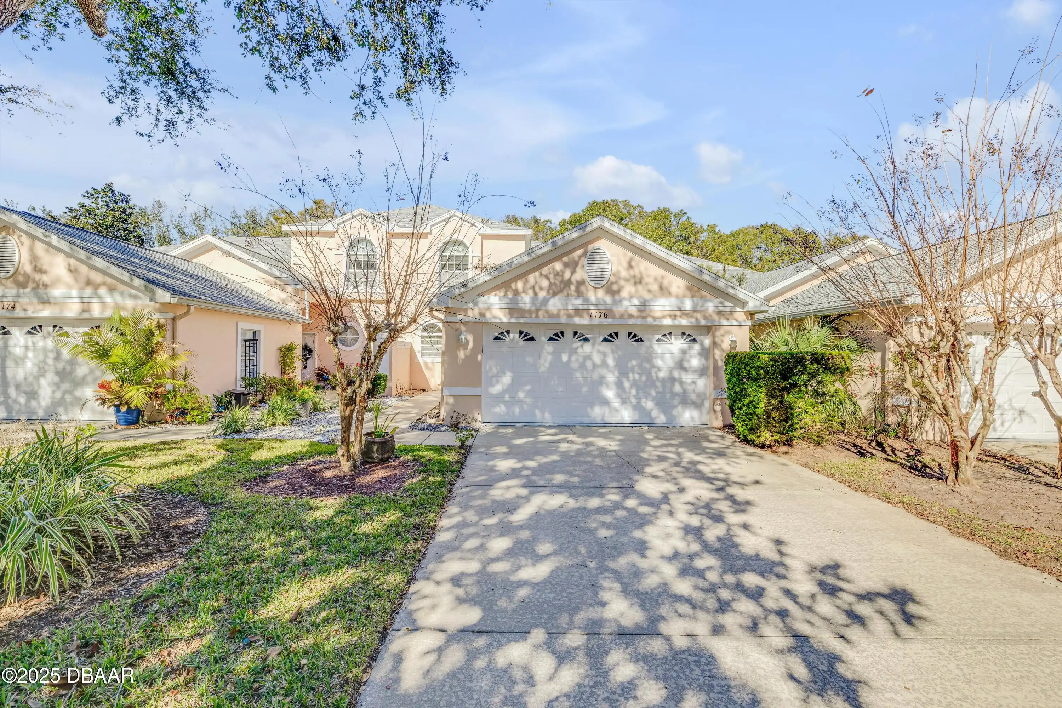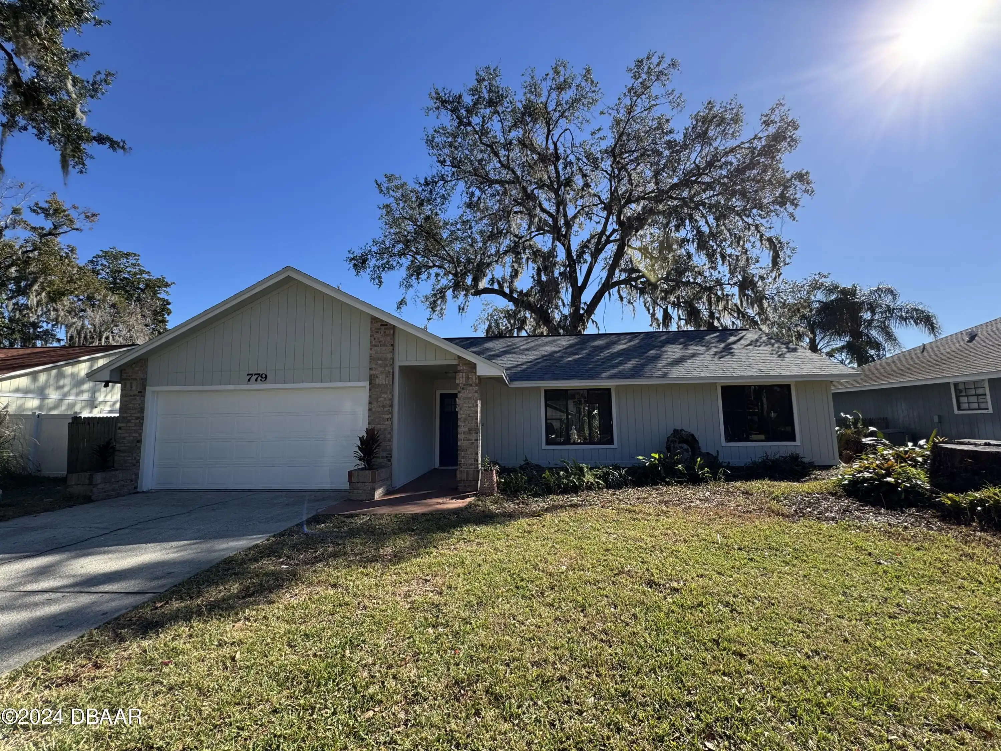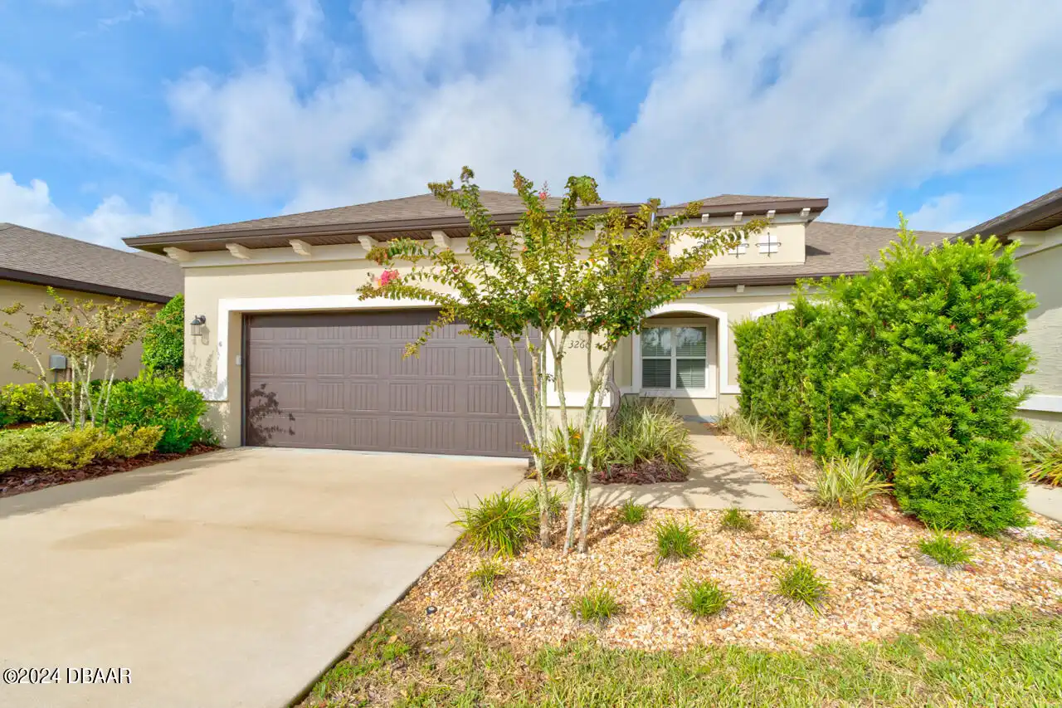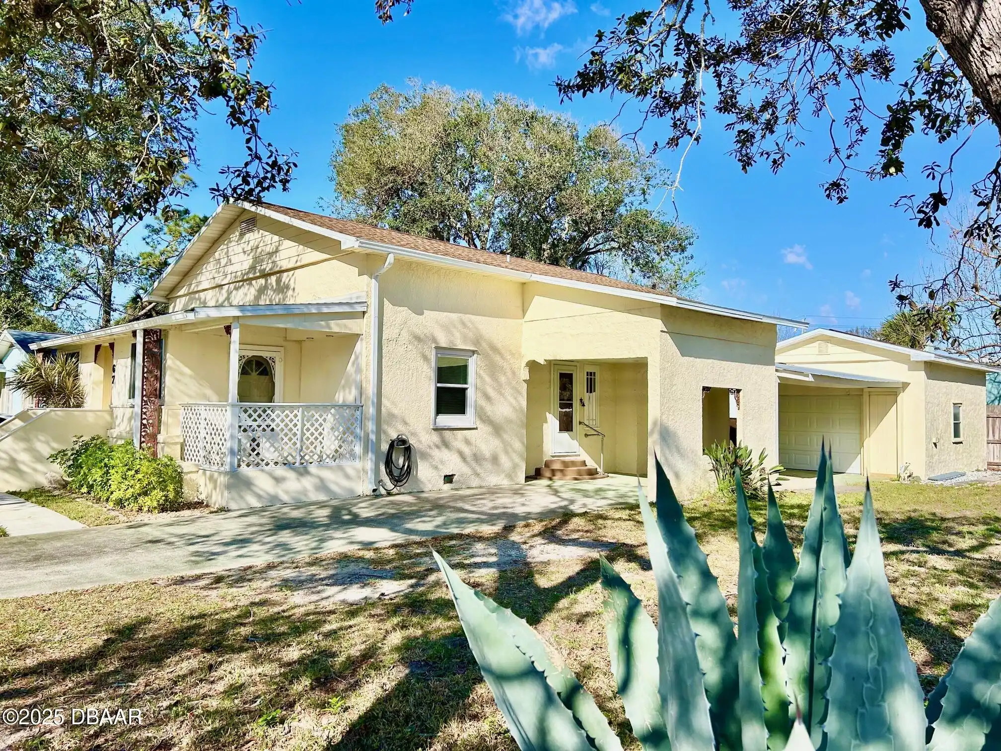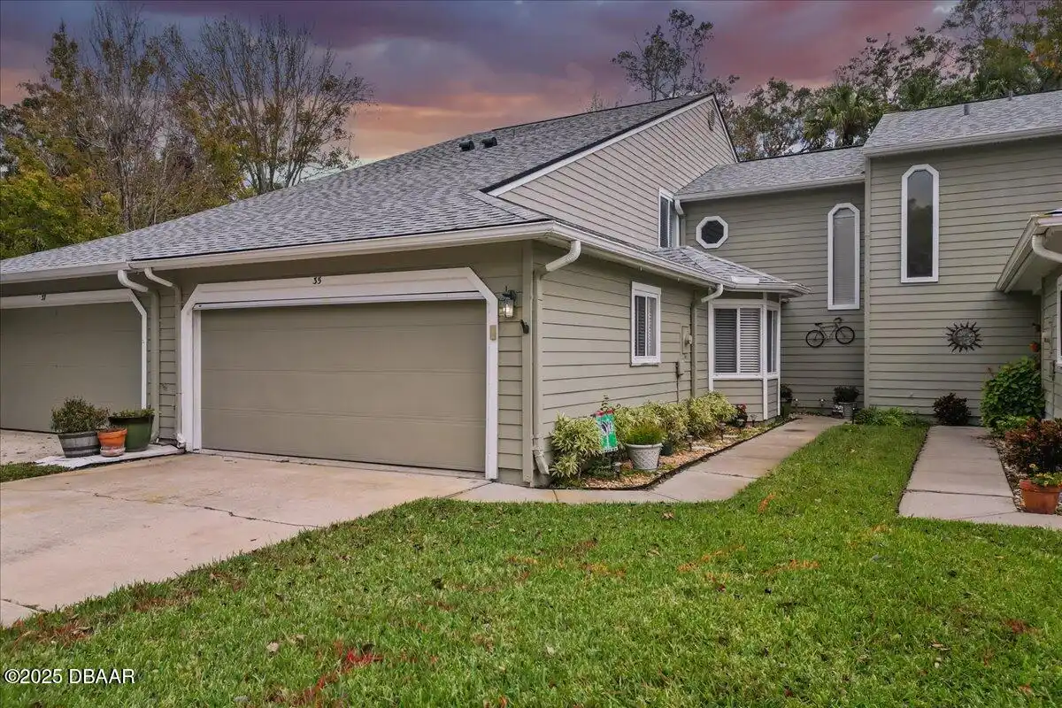Call Us Today: 1 (386) 677 6311
1176 Athlone Way
Ormond Beach, FL 32174
Ormond Beach, FL 32174
$385,000
Property Type: Residential
MLS Listing ID: 1207733
Bedrooms: 3
Bathrooms: 2
MLS Listing ID: 1207733
Bedrooms: 3
Bathrooms: 2
Living SQFT: 2,077
Year Built: 1997
Swimming Pool: No
Parking: Attached, Garage, Garage Door Opener
Year Built: 1997
Swimming Pool: No
Parking: Attached, Garage, Garage Door Opener
SHARE: 
PRINT PAGE DESCRIPTION
Welcome to this stunning 3-bedroom 2.5-bathroom townhome located in the desired Halifax Plantation Golf Club community in Ormond Beach Florida. Additional features include a roof that is only 4 years old bamboo flooring in select areas a remodeled main bathroom and a brand new washer and dryer. With 2 077 sq ft of living space across two stories and a 2-car garage this spacious townhome provides the perfect blend of luxury comfort and convenience. Step inside to a beautifully open and inviting floor plan. The kitchen is a chef's dream complete with all stainless steel appliances and a cozy dining area. Adjacent to the kitchen you'll find a large and airy living room featuring elegant wood flooring that adds warmth and character to the space. The primary suite is a true retreat providing a sliding glass door that opens to your private enclosed lanai. With two closets and an en suite bathroom featuring dual sinks and an updated walk-in shower it's the perfect place to unwind after a long day. Upstairs you'll find two additional spacious bedrooms perfect for family or guests. The HOA fee includes access to the community's heated pool as well as all yard and exterior maintenance ensuring a hassle-free lifestyle. Conveniently located near I-95 shopping and dining options this townhome is an exceptional find! Don't miss the opportunity to call this beautiful home yours - schedule a tour today!,Welcome to this stunning 3-bedroom 2.5-bathroom townhome located in the desired Halifax Plantation Golf Club community in Ormond Beach Florida. Additional features include a roof that is only 4 years old bamboo flooring in select areas a remodeled main bathroom and a brand new washer and dryer. With 2 077 sq ft of living space across two stories and a 2-car garage this spacious townhome provides the perfect blend of luxury comfort and convenience. Step inside to a beautifully open and inviting floor plan. The kitchen is a chef's dream complete with all
PROPERTY FEATURES
Listing Courtesy of Redfin Corporation
SIMILAR PROPERTIES

