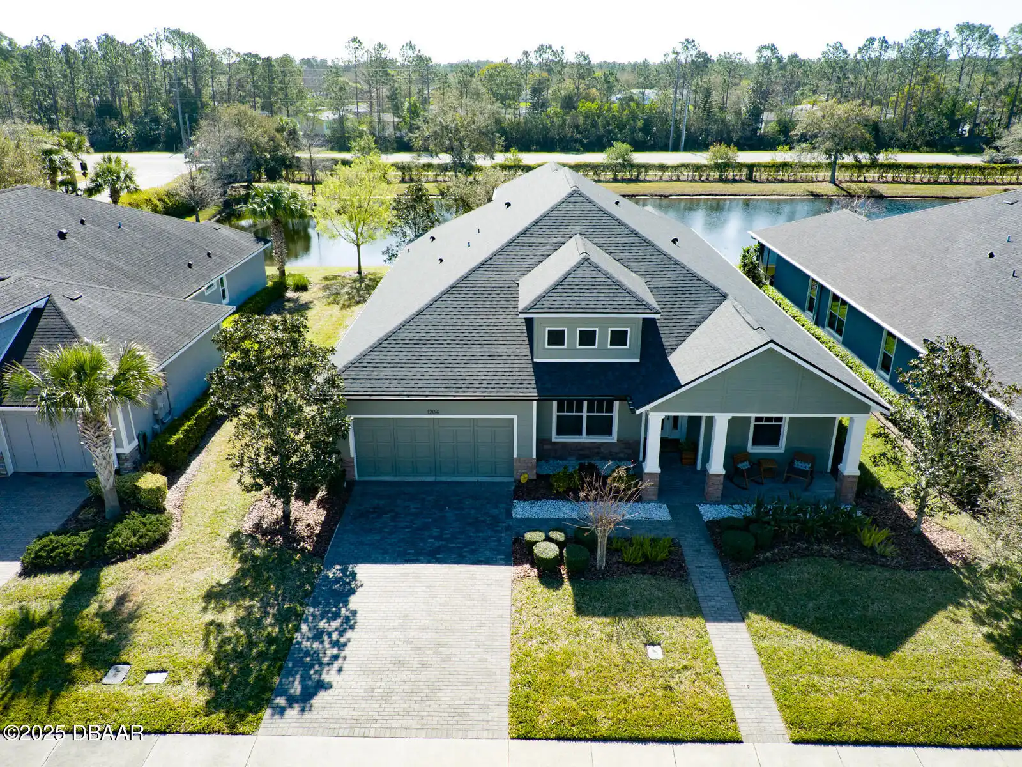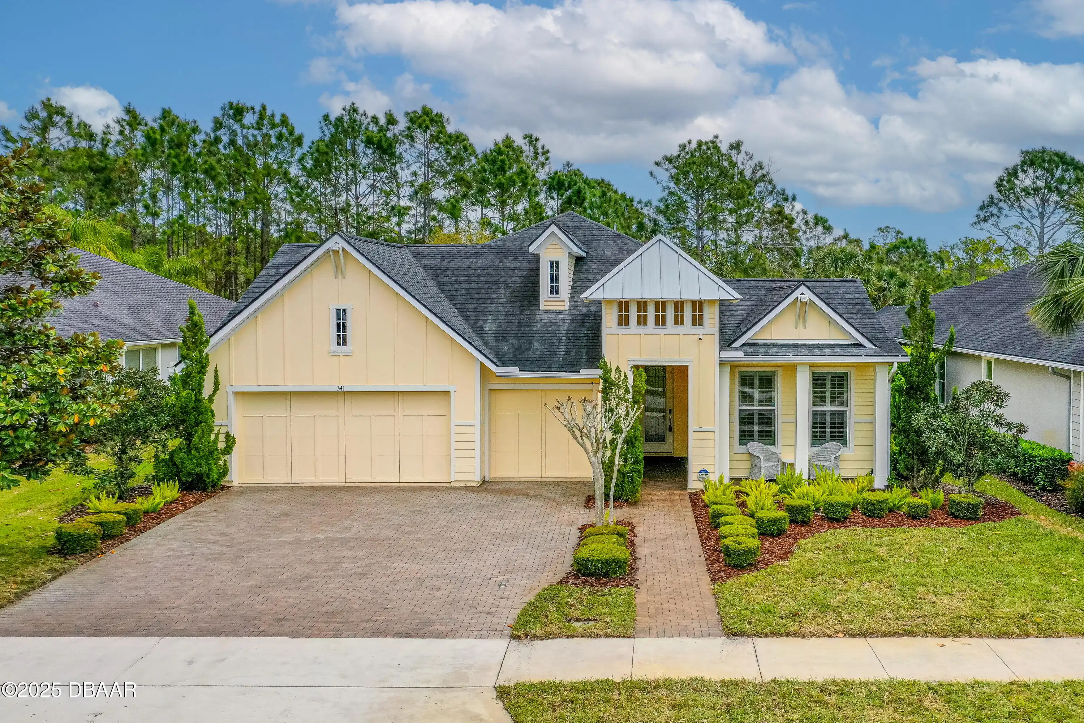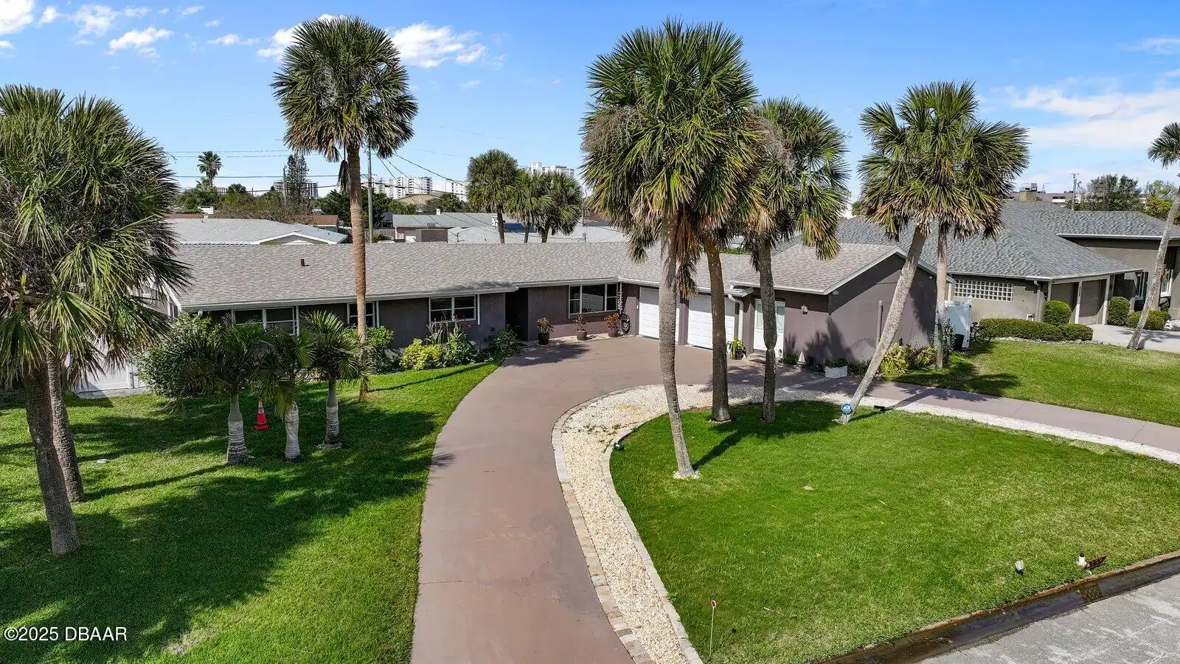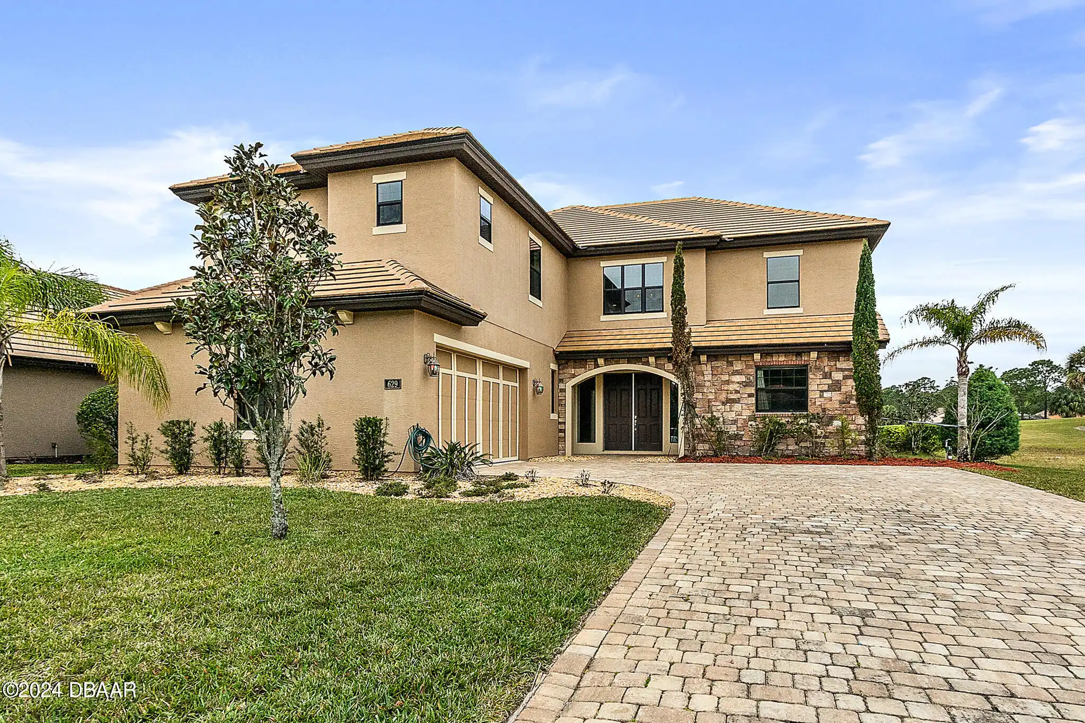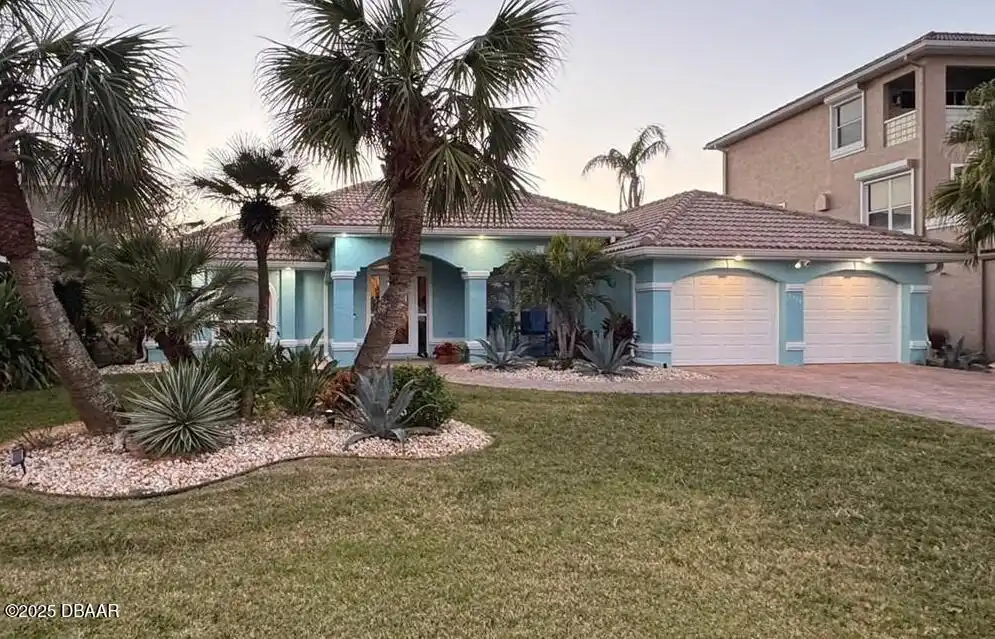Call Us Today: 1 (386) 677 6311
1204 Draycott Street
Ormond Beach, FL 32174
Ormond Beach, FL 32174
$749,000
Property Type: Residential
MLS Listing ID: 1210178
Bedrooms: 5
Bathrooms: 3
MLS Listing ID: 1210178
Bedrooms: 5
Bathrooms: 3
Living SQFT: 3,430
Year Built: 2010
Swimming Pool: No
Parking: Attached, Off Street, Garage Door Opener
Year Built: 2010
Swimming Pool: No
Parking: Attached, Off Street, Garage Door Opener
SHARE: 
PRINT PAGE DESCRIPTION
Seize this incredible opportunity to own a beautifully renovated home in the highly sought-after gated community of Chelsea Place. This exquisite residence offers 5 bedrooms 3 bathrooms a dedicated office and a versatile bonus/game room all situated on a stunning lot with serene lake views and a lighted fountain. From the moment you step inside you'll be captivated by the luxurious tiled floors soaring vaulted and tray ceilings and the seamless open floor plan designed for both comfort and elegance. The thoughtfully designed Wakula model caters to a variety of lifestyles whether it's multi-generational living with a private upstairs retreat entertaining in the spacious game room or creating multiple home office spaces for professionals. Relax and unwind as you enjoy the melodies of birds from your charming front porch or the tranquil sounds of the fountain from your covered lanai or private balcony. The centrally located kitchen boasts ample storage and is perfect for hosting gatherings both large and small. At the end of the day retreat to the primary suite complete with a spacious walk-in closet and an ensuite bath featuring dual vanities a walk-in shower and a private water closet. The remaining bedrooms are thoughtfully positioned to provide privacy for all. Move in with peace of mindthis home has been completely refreshed with a brand-new roof new A/C new flooring throughout new baseboards new window treatments fresh interior and exterior paint and a state-of-the-art security system among many other updates. Nestled in the heart of Ormond Beach Chelsea Place is a charming centrally located community just minutes from shopping dining the river and the beach. The low-maintenance HOA includes cable high-speed internet lawn care tree trimming irrigation fertilization a resort-style pool clubhouse fitness center playground gated entry scenic lakes and beautifully maintained common areas. Don't miss your chance to experience lu
PROPERTY FEATURES
Listing Courtesy of Coldwell Banker Premier Properties
SIMILAR PROPERTIES

