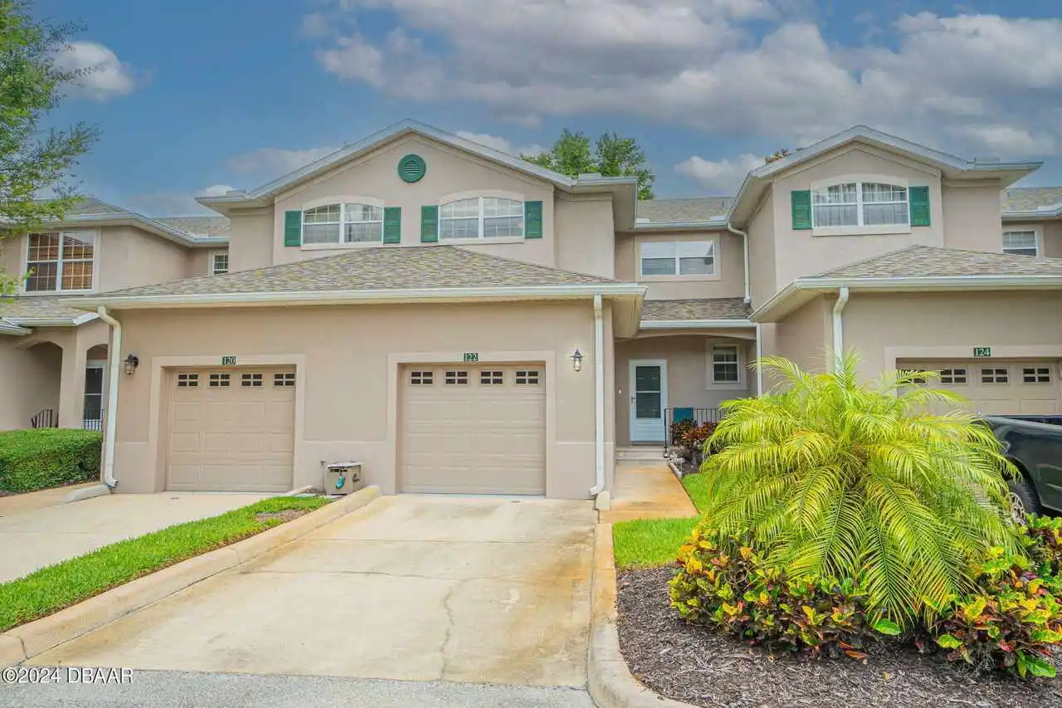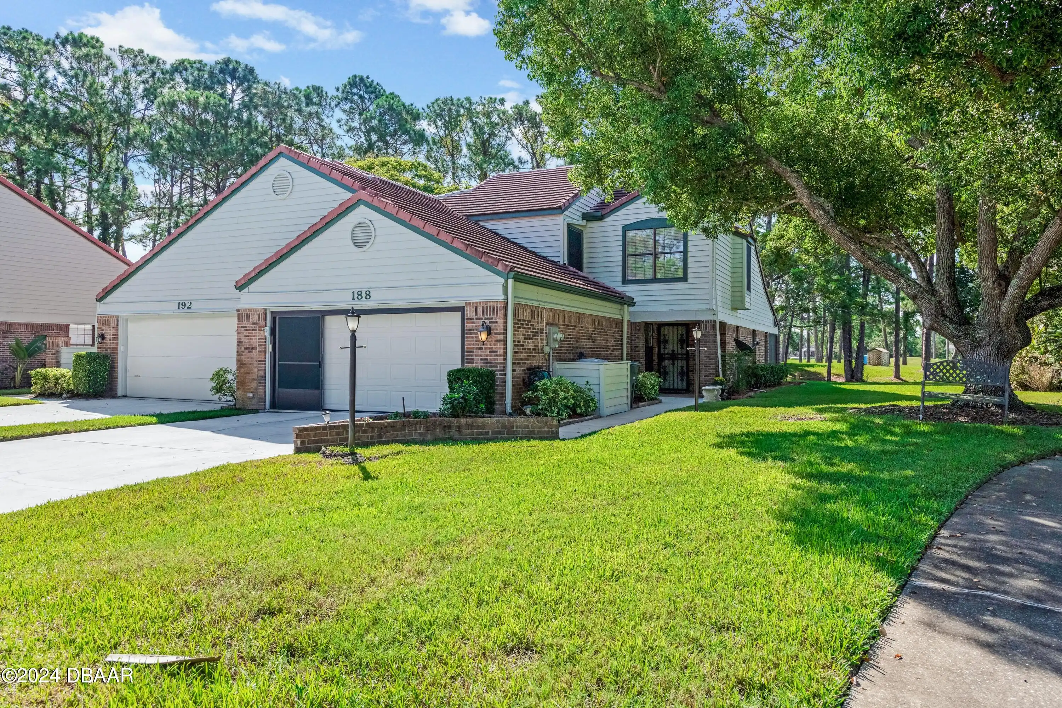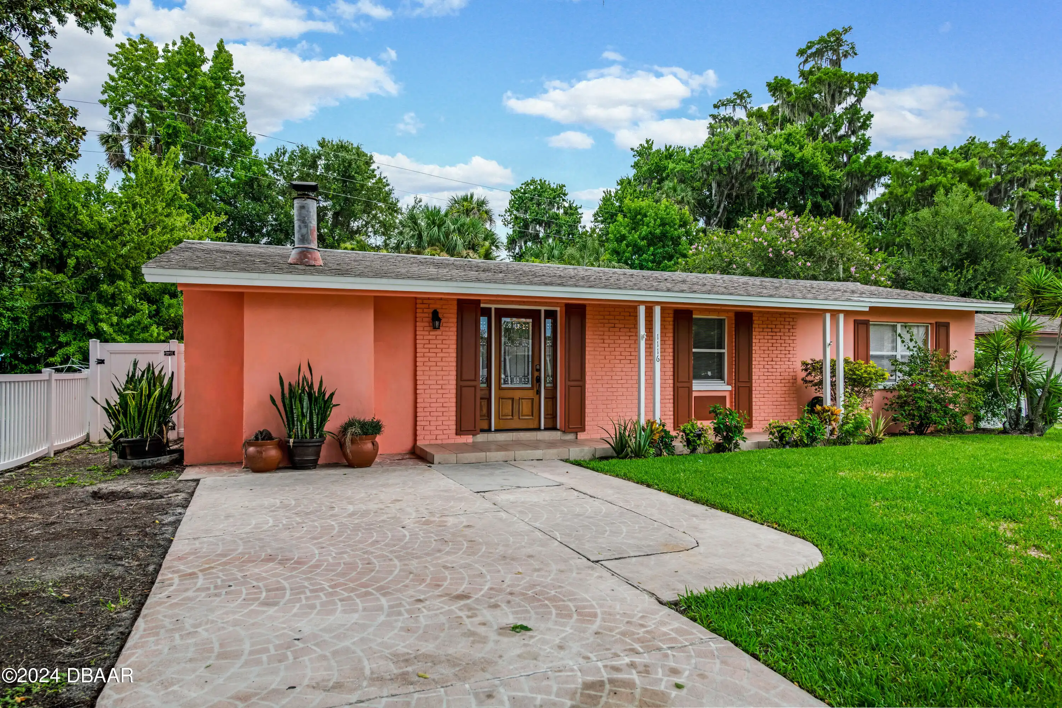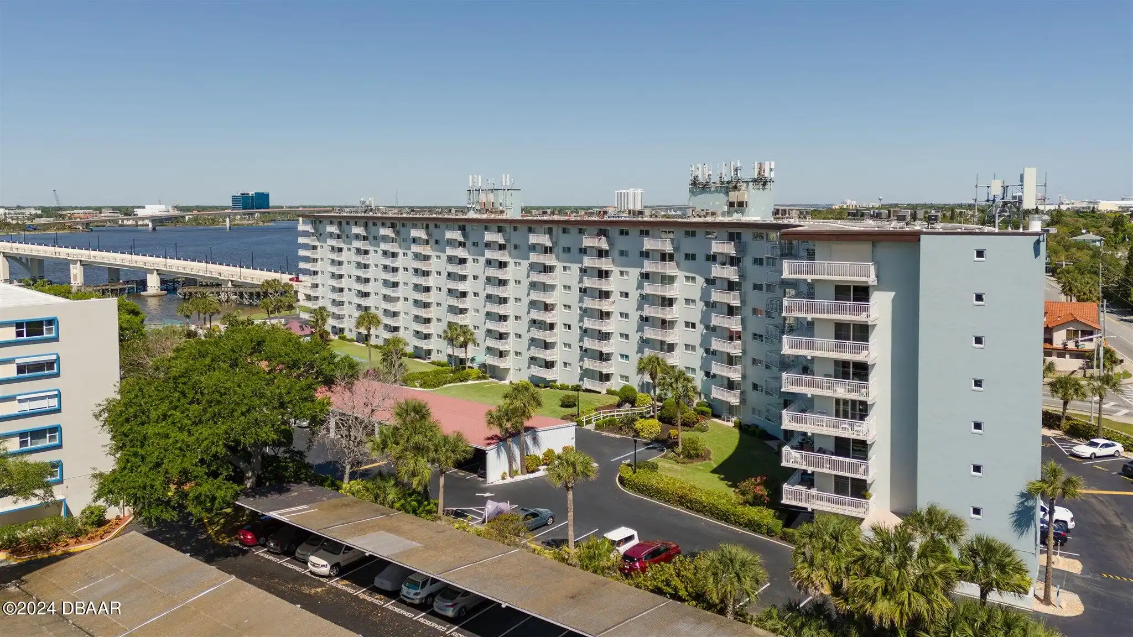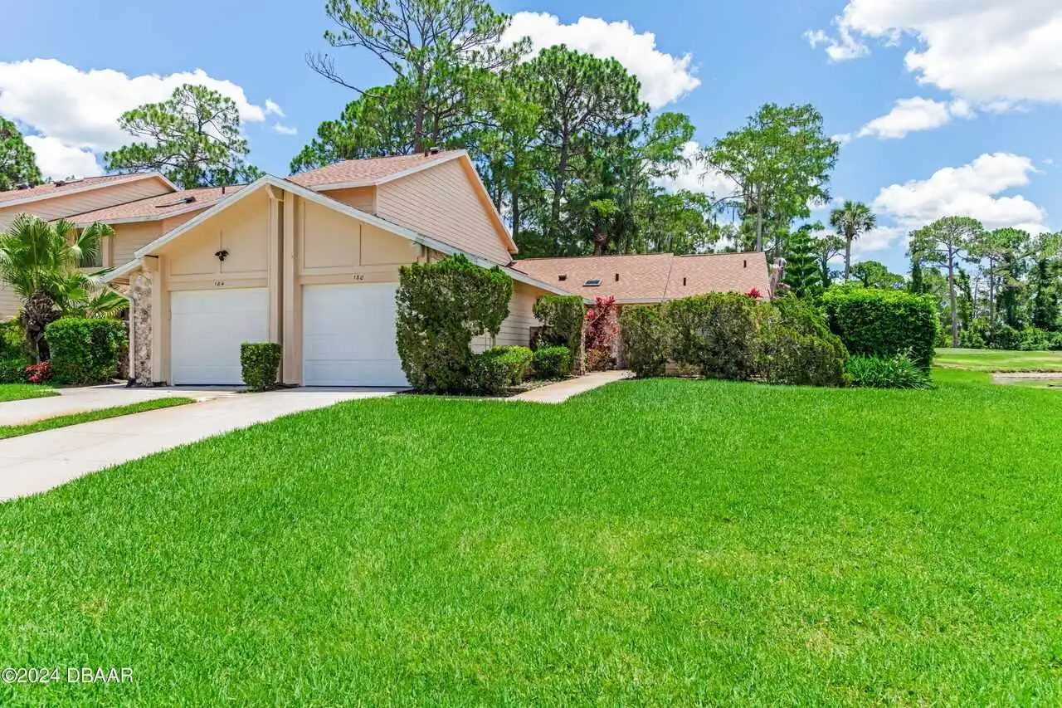Call Us Today: 1 (386) 677 6311
122 Grey Widgeon Court
Daytona Beach, FL 32119
Daytona Beach, FL 32119
$300,000
Property Type: Residential
MLS Listing ID: 1200702
Bedrooms: 2
Bathrooms: 2
MLS Listing ID: 1200702
Bedrooms: 2
Bathrooms: 2
Living SQFT: 1,657
Year Built: 2006
Swimming Pool: No
Parking: Garage
Year Built: 2006
Swimming Pool: No
Parking: Garage
SHARE: 
PRINT PAGE DESCRIPTION
Welcome to your new home in the heart of Daytona Beach's sought-after gated golf community Pelican Bay. With two generously sized bedrooms two full bathrooms and a convenient half bath this home is perfectly equipped to cater to your comfort and privacy. The moment you step inside you're greeted by a warm open-concept living space where natural light is abundant across the tile flooring. The first floor is designed for both relaxation and social gatherings with a seamless flow that invites you to make the most of every moment. Granite countertops grace the kitchen providing a luxurious space for culinary adventures while the open floorplan ensures you're never far from the conversation.,Welcome to your new home in the heart of Daytona Beach's sought-after gated golf community Pelican Bay. With two generously sized bedrooms two full bathrooms and a convenient half bath this home is perfectly equipped to cater to your comfort and privacy. The moment you step inside you're greeted by a warm open-concept living space where natural light is abundant across the tile flooring. The first floor is designed for both relaxation and social gatherings with a seamless flow that invites you to make the most of every moment. Granite countertops grace the kitchen providing a luxurious space for culinary adventures while the open floorplan ensures you're never far from the conversation. Upstairs the vaulted ceilings in the owner's suite create an airy sanctuary complete with a soaking tub and separate shower to wash away the day's stresses. The second floor also maintains the privacy of your sleeping quarters adding an extra layer of tranquility. Outside a screened patio offers a peaceful escape into Florida's lush surroundings while the community pool and clubhouse extend the invitation for leisure and social engagement. With a sturdy concrete block construction and a roof that's only three years old this townhouse promises a carefree lifestyle. With 1 657 sq
PROPERTY FEATURES
Listing Courtesy of Keller Williams Realty Atlantic Partners St August
SIMILAR PROPERTIES

