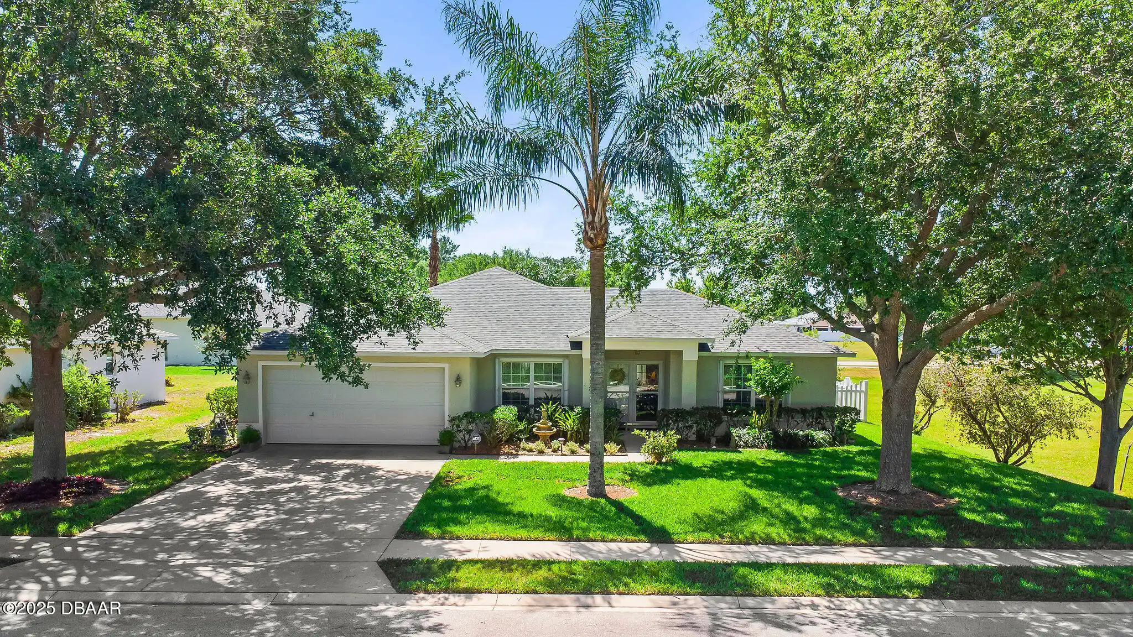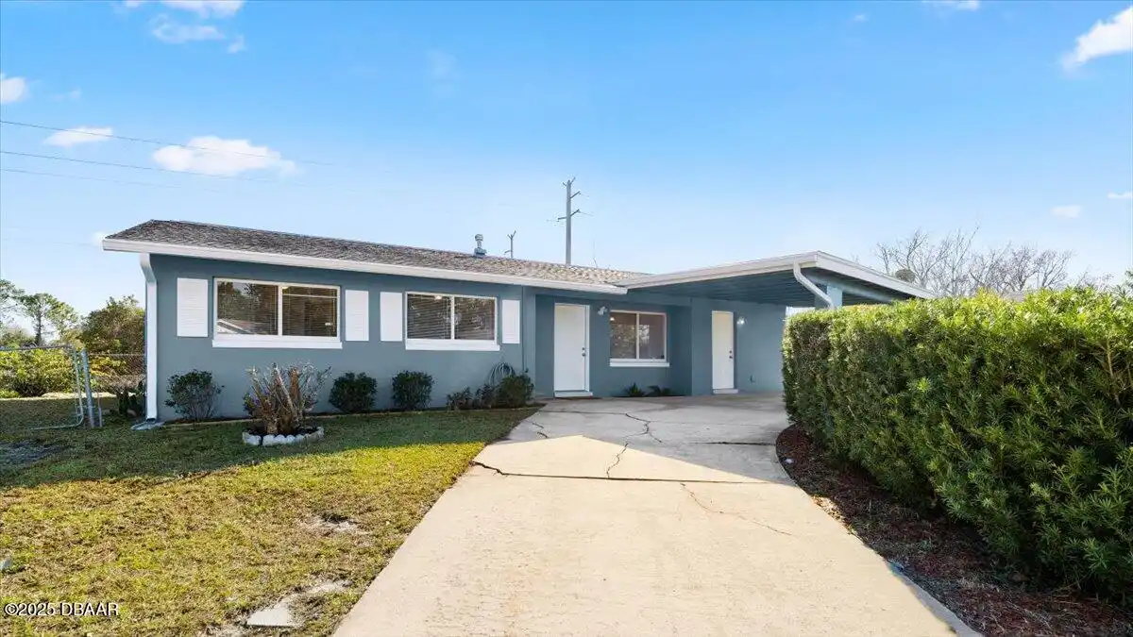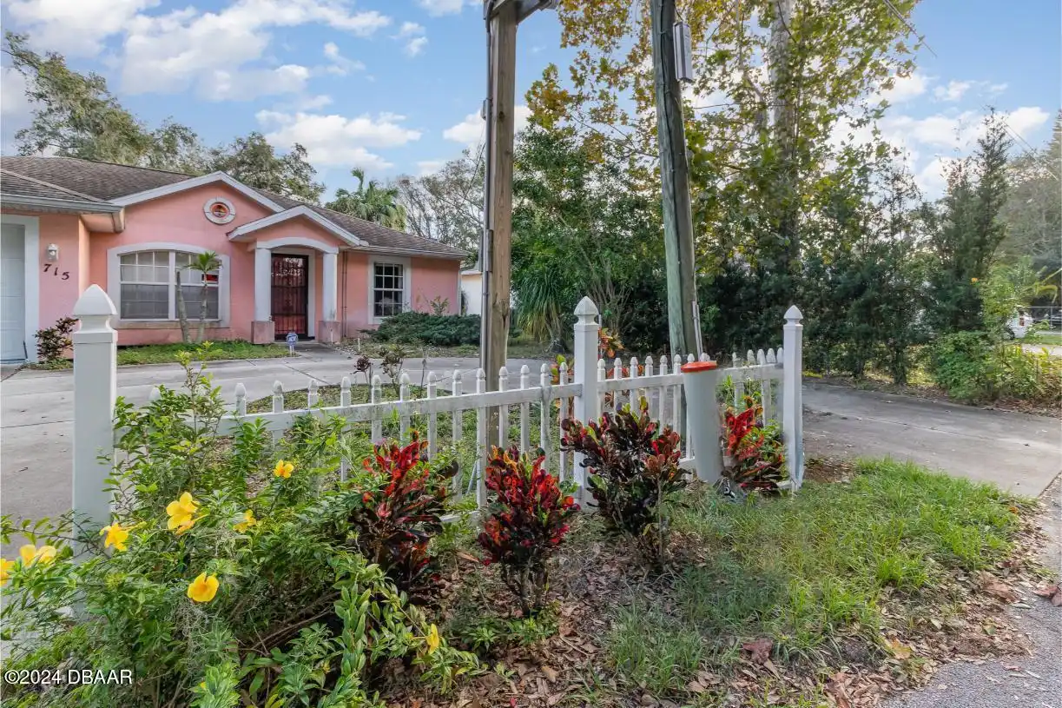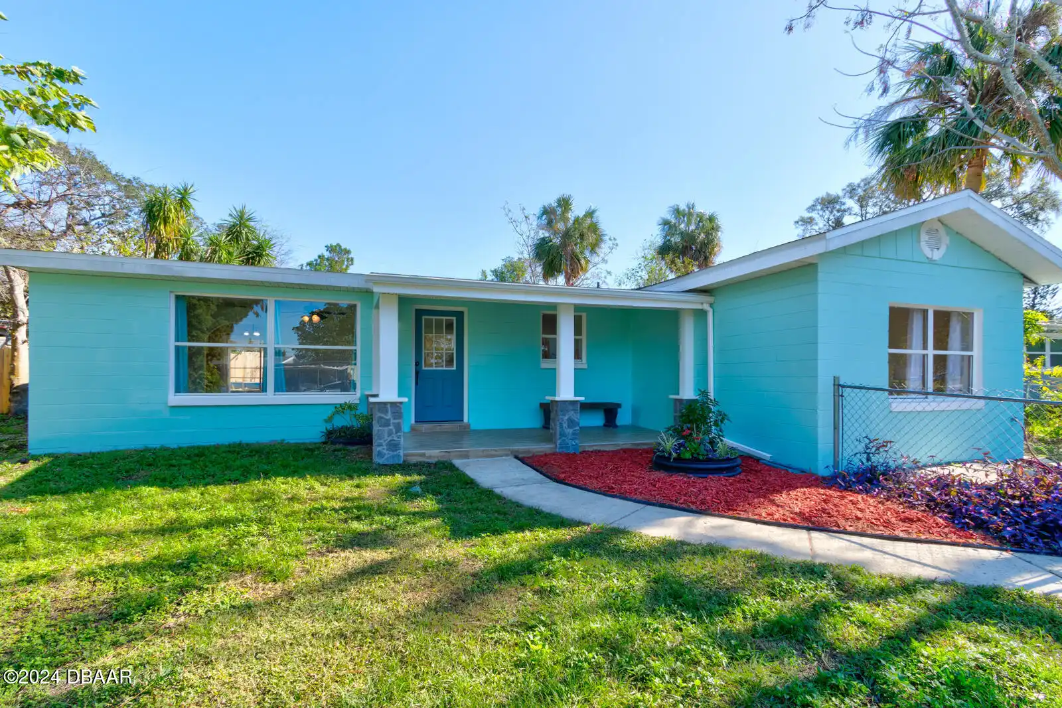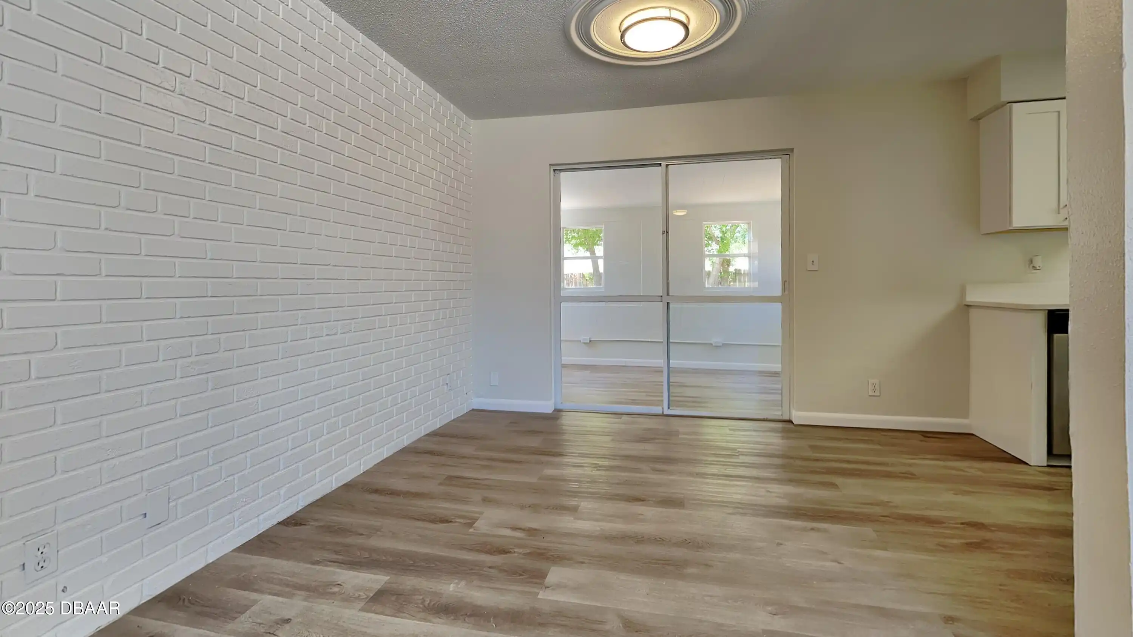Call Us Today: 1 (386) 677 6311
125 Flicker Way
Daytona Beach, FL 32117
Daytona Beach, FL 32117
$309,900
Property Type: Residential
MLS Listing ID: 1212093
Bedrooms: 3
Bathrooms: 2
MLS Listing ID: 1212093
Bedrooms: 3
Bathrooms: 2
Living SQFT: 1,775
Year Built: 2007
Swimming Pool: No
Acres: 0.19
Parking: Attached, Garage, Garage Door Opener
Year Built: 2007
Swimming Pool: No
Acres: 0.19
Parking: Attached, Garage, Garage Door Opener
SHARE: 
PRINT PAGE DESCRIPTION
Calling all retirees first time home buyers and second home buyers! If you do not have a lot of disposable income to fix a home up or you just have no desire to do the work and truly need something move in ready look no further! Rarely do we get homes this meticulously maintained. This home has everything buyers are looking for at a bargain price! First of all it has no neighbor to the right and nothing but conservation across the street. It is almost 1800 sq ft under air and offers concrete block/stucco construction built by Seagate Homes. It has volume ceilings a split bedroom floor plan inside laundry room covered and screened lanai 2 car garage and privacy fenced yard. Inside we have both formal living and dining rooms plus a family room open to the kitchen. The kitchen has maple wood cabinetry stainless appliances & tile backsplash. There is a large pantry. The kitchen laundry nook and family room have lovely wood plank tile floors. On the right side of the home is,Calling all retirees first time home buyers and second home buyers! If you do not have a lot of disposable income to fix a home up or you just have no desire to do the work and truly need something move in ready look no further! Rarely do we get homes this meticulously maintained. This home has everything buyers are looking for at a bargain price! First of all it has no neighbor to the right and nothing but conservation across the street. It is almost 1800 sq ft under air and offers concrete block/stucco construction built by Seagate Homes. It has volume ceilings a split bedroom floor plan inside laundry room covered and screened lanai 2 car garage and privacy fenced yard. Inside we have both formal living and dining rooms plus a family room open to the kitchen. The kitchen has maple wood cabinetry stainless appliances & tile backsplash. There is a large pantry. The kitchen laundry nook and family room have lovely wood plank tile floors. On the right side of the home is th
PROPERTY FEATURES
Listing Courtesy of Simply Real Estate
SIMILAR PROPERTIES

