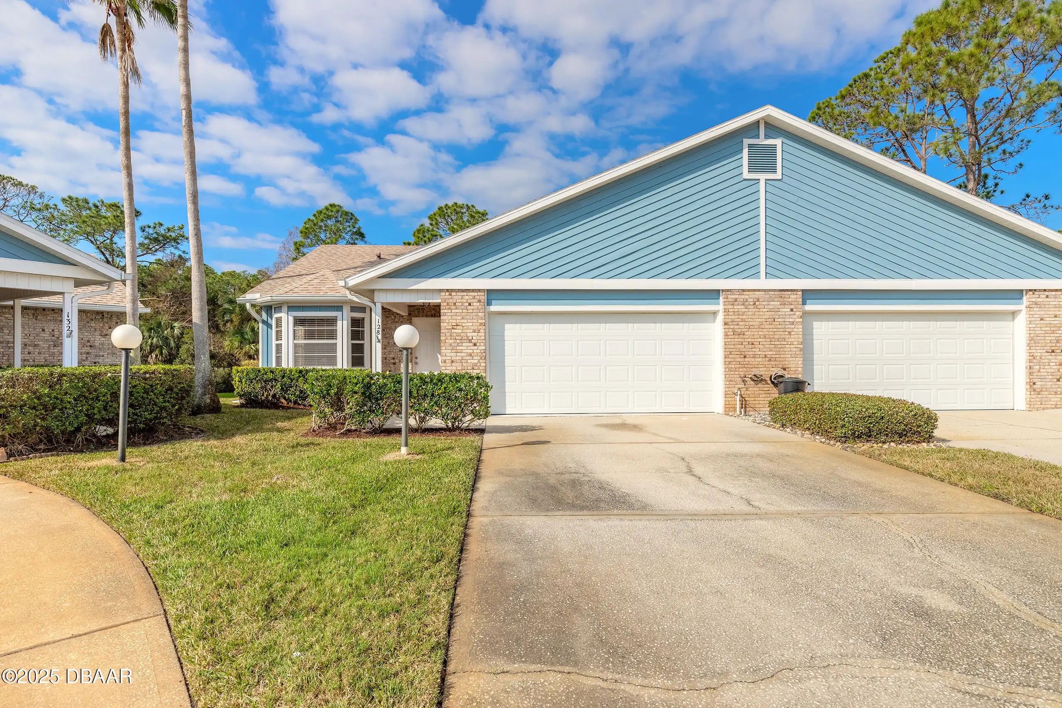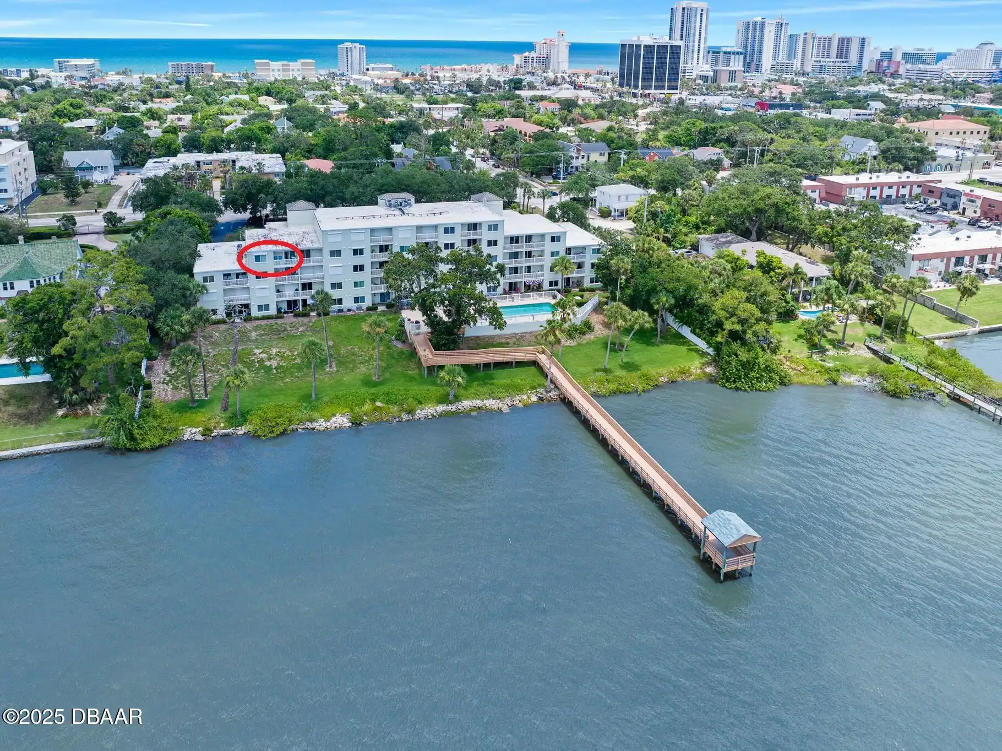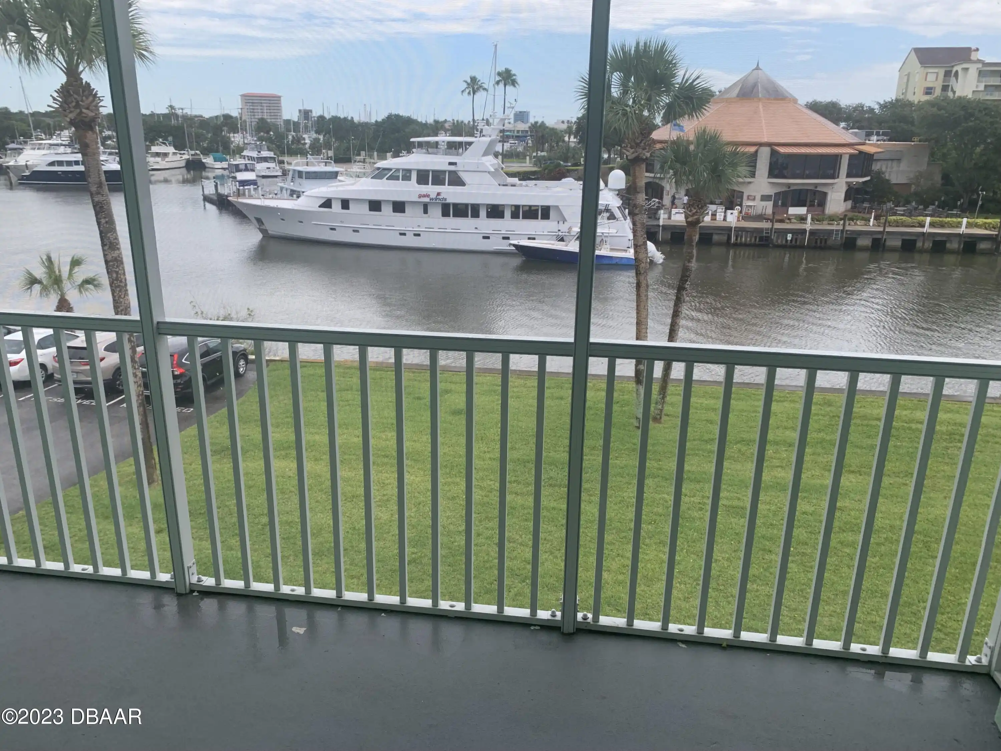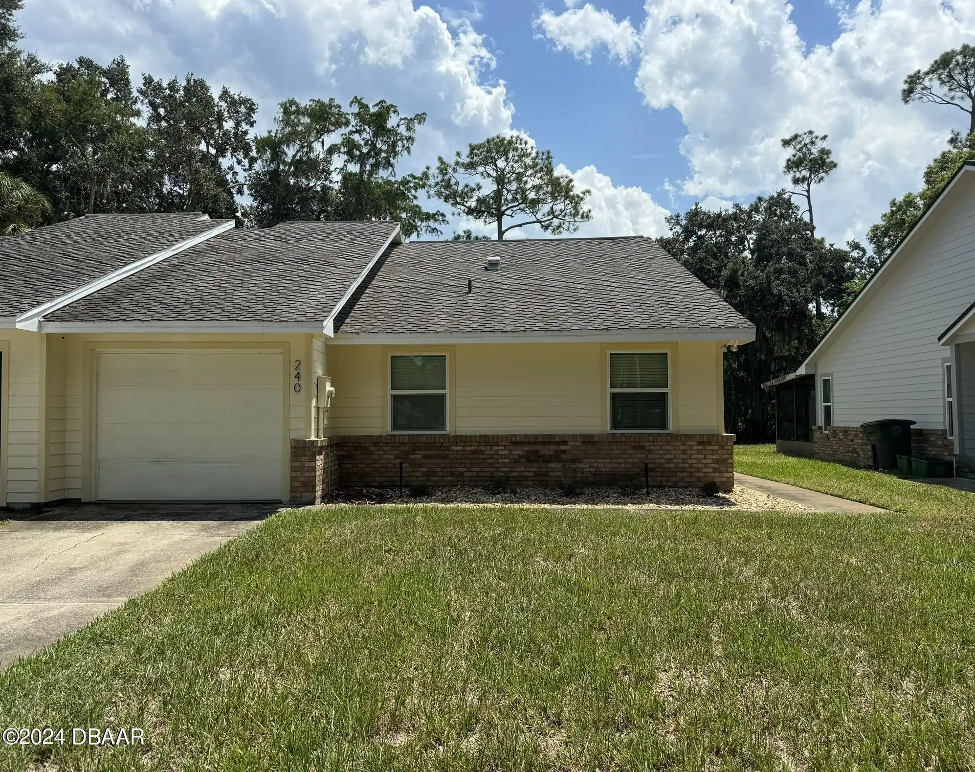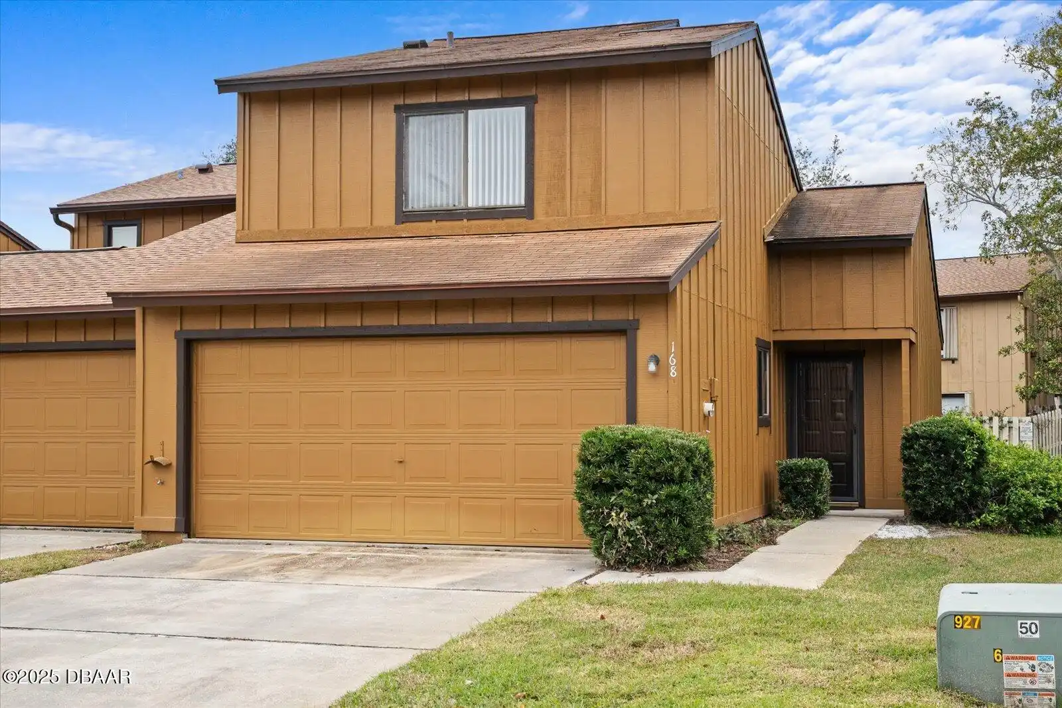Additional Information
Area Major
31 - Daytona S of Beville W of Nova
Area Minor
31 - Daytona S of Beville W of Nova
Accessory Dwelling Information ADU Attached YN
No
Appliances Other5
Electric Oven, Dishwasher, Microwave, Refrigerator, Dryer, Electric Range, Trash Compactor, Washer
Association Amenities Other2
Maintenance Grounds, Water, Golf Course, Pool4, Pool, Security, Trash, Gated
Association Fee Includes Other4
Maintenance Grounds, Pest Control, Water, Trash2, Sewer, Maintenance Grounds2, Insurance, Water2, Security, Security2, Trash
Bathrooms Total Decimal
2.0
Construction Materials Other8
Board & Batten Siding, Board Batten Siding
Contract Status Change Date
2025-02-07
Cooling Other7
Central Air
Current Use Other10
Golf Course, Residential, Golf Course2, Single Family
Currently Not Used Accessibility Features YN
No
Currently Not Used Bathrooms Total
2.0
Currently Not Used Building Area Total
2089.0, 1474.0
Currently Not Used Carport YN
No, false
Currently Not Used Garage Spaces
2.0
Currently Not Used Garage YN
Yes, true
Currently Not Used Living Area Source
Appraiser
Currently Not Used New Construction YN
No, false
Currently Not Used Unit Type
End Unit
Documents Change Timestamp
2025-02-03T17:08:58.000Z
Flooring Other13
Laminate, Tile, Carpet
Foundation Details See Remarks2
Slab
General Property Information Accessory Dwelling Unit YN
Yes
General Property Information Association Fee
720.0
General Property Information Association Fee 2
900.0
General Property Information Association Fee 2 Frequency
Annually
General Property Information Association Fee Frequency
Monthly
General Property Information Association Name
West Gate Condominium /South Atlantic
General Property Information Association Phone
386-236-0474
General Property Information Association YN
Yes, true
General Property Information CDD Fee YN
No
General Property Information Directions
Go in the west gate of Pelican Bay take your first right onto Sand Piper Drive take 3rd right onto Black Crow house on the right
General Property Information Furnished
Unfurnished
General Property Information Homestead YN
No
General Property Information List PriceSqFt
166.15
General Property Information Senior Community YN
No, false
General Property Information Stories
1
General Property Information Stories Total
1
General Property Information Waterfront YN
Yes, true
Interior Features Other17
Eat-in Kitchen, Vaulted Ceiling(s), Ceiling Fan(s), Entrance Foyer, Split Bedrooms, Walk-In Closet(s)
Internet Address Display YN
true
Internet Automated Valuation Display YN
true
Internet Consumer Comment YN
true
Internet Entire Listing Display YN
true
Laundry Features None10
In Garage
Listing Contract Date
2025-02-07
Listing Terms Other19
Cash, FHA, Conventional, VA Loan
Location Tax and Legal Country
US
Location Tax and Legal Parcel Number
5235-07-2A-4070
Location Tax and Legal Tax Annual Amount
3551.0
Location Tax and Legal Tax Legal Description4
UNIT 407 WESTGATE AT PELICAN BAY PHASE II MB 43 PG 169 PER OR 2322 PG 0875 PER OR 3392 PG 0201 PER OR 3412 PG 0837 PER OR 4422 PG 0266 PER OR 6289 PGS 4436-4441 INC PER OR 7066 PG 1761 PER OR 7096 PG 2952 PER OR 8231 PG 1723 PER OR 8264 PG 0539
Location Tax and Legal Tax Year
2023
Location Tax and Legal Zoning Description
Condominium
Lock Box Type See Remarks
Supra
Lot Features Other18
On Golf Course, Cul-De-Sac
Lot Size Square Feet
2090.88
Major Change Timestamp
2025-02-19T15:15:46.000Z
Major Change Type
Price Reduced
Modification Timestamp
2025-02-23T07:55:22.000Z
Patio And Porch Features Wrap Around
Deck, Rear Porch
Pets Allowed Yes
Cats OK, Dogs OK, Breed Restrictions
Possession Other22
Close Of Escrow
Price Change Timestamp
2025-02-19T15:15:46.000Z
Property Condition UpdatedRemodeled
Updated/Remodeled, UpdatedRemodeled
Rental Restrictions 1 Year
true
Rental Restrictions Tenant Approval
true
Road Frontage Type Other25
City Street
Road Surface Type Paved
Asphalt
Room Types Bedroom 1 Level
Main
Room Types Kitchen Level
Main
Room Types Other Room
true
Room Types Other Room Level
Main
Room Types Primary Bedroom
true
Room Types Primary Bedroom Level
Main
Security Features Other26
Gated with Guard, Security Gate, 24 Hour Security, Smoke Detector(s)
Sewer Unknown
Public Sewer
StatusChangeTimestamp
2025-02-07T15:43:07.000Z
Utilities Other29
Sewer Available, Electricity Available, Water Connected, Cable Available
Water Source Other31
Public


