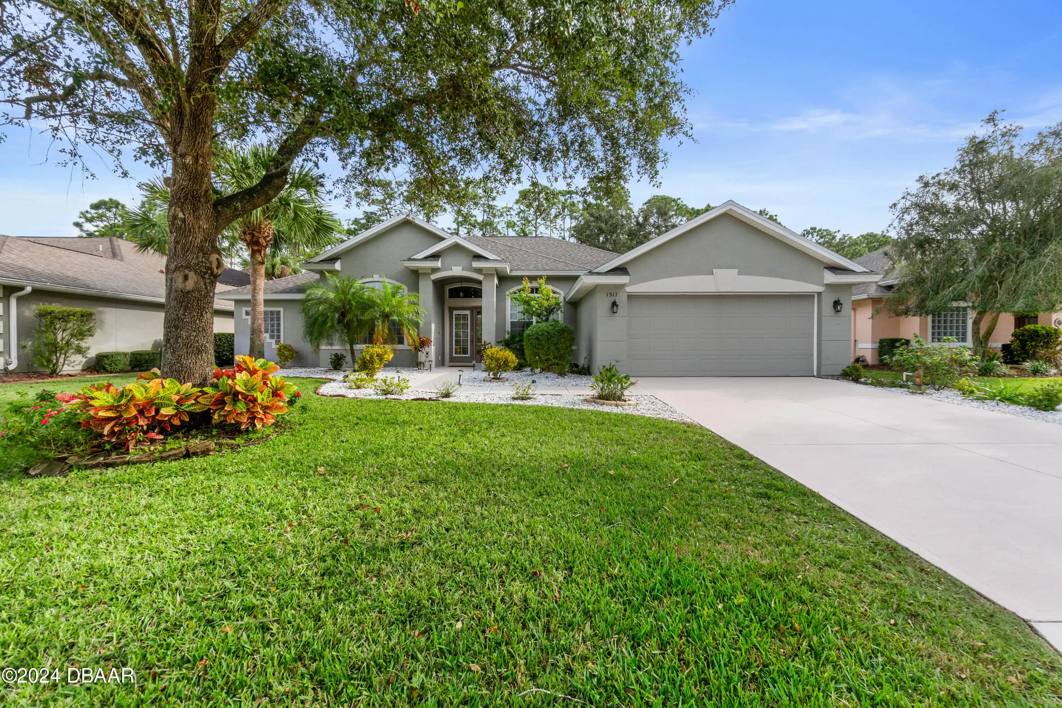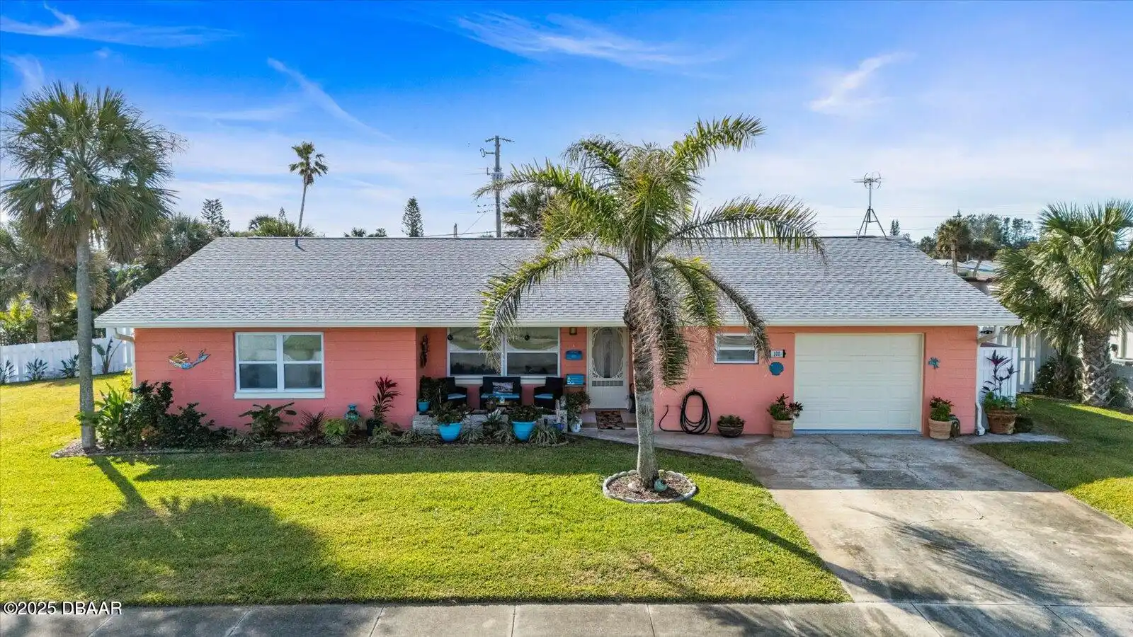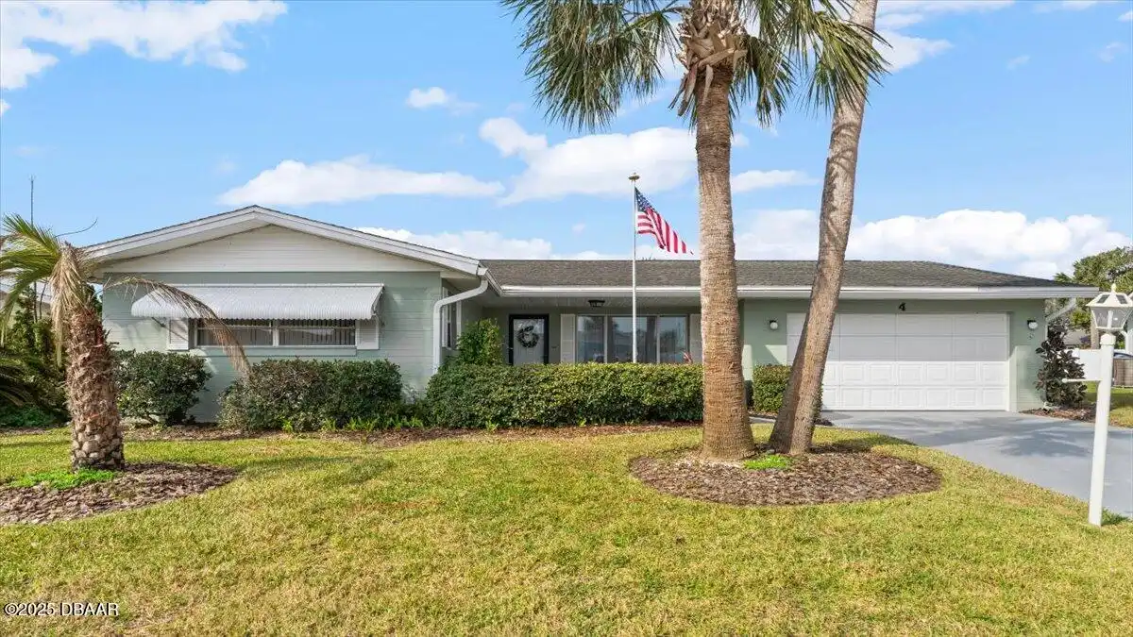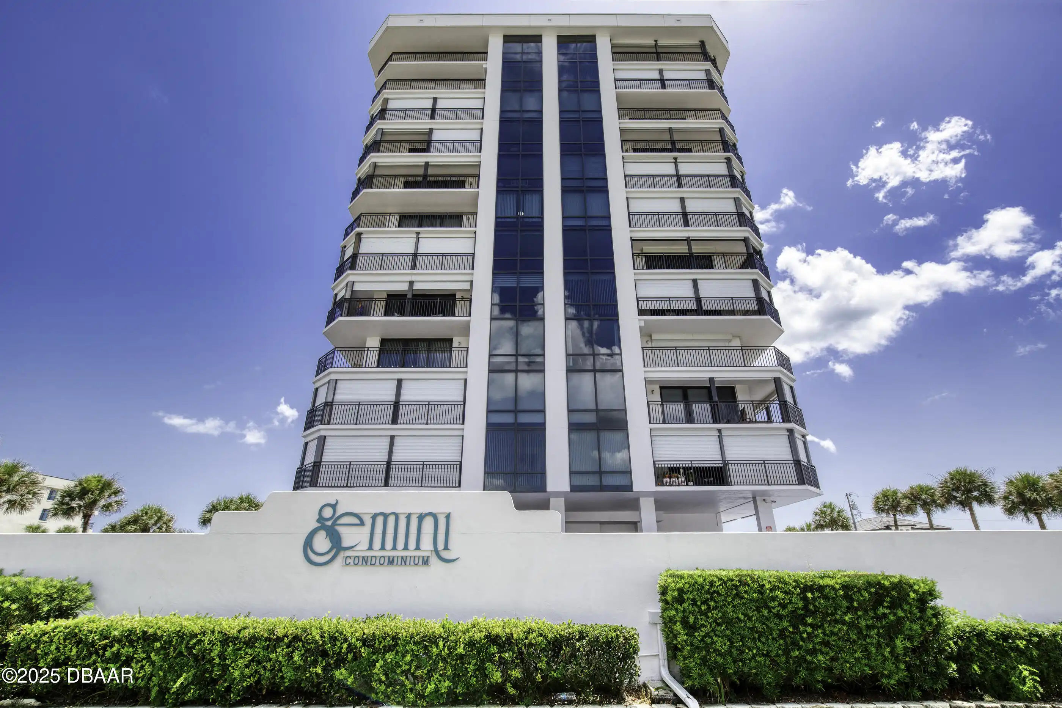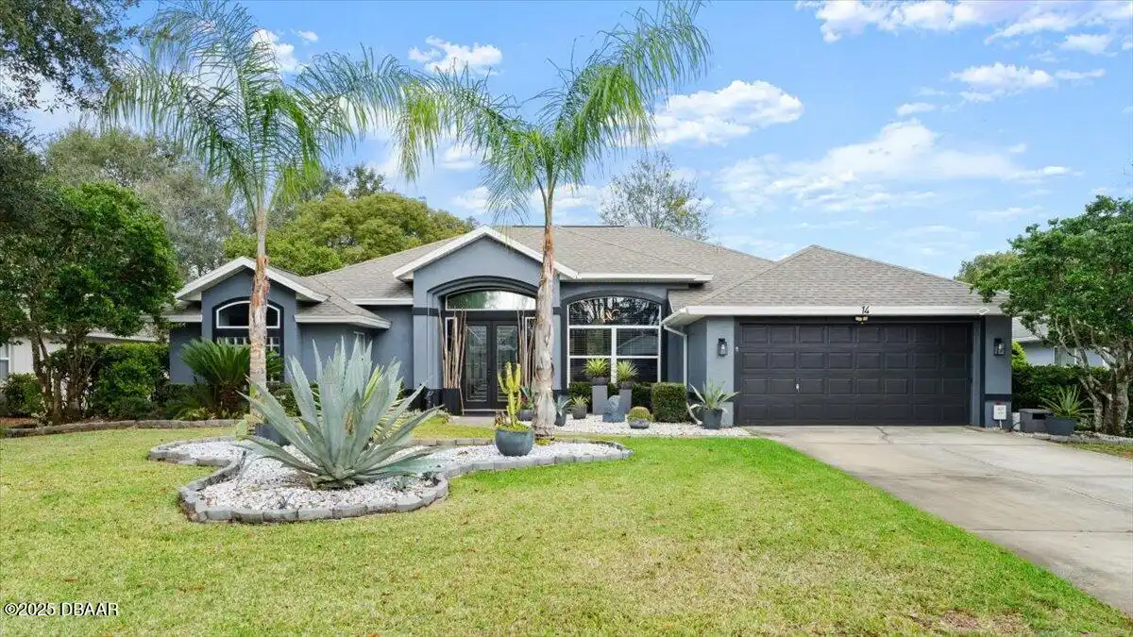Call Us Today: 1 (386) 677 6311
1317 Harwick Lane
Ormond Beach, FL 32174
Ormond Beach, FL 32174
$574,900
Property Type: Residential
MLS Listing ID: 1206226
Bedrooms: 3
Bathrooms: 2
MLS Listing ID: 1206226
Bedrooms: 3
Bathrooms: 2
Living SQFT: 2,151
Year Built: 2006
Swimming Pool: No
Parking: Attached
Year Built: 2006
Swimming Pool: No
Parking: Attached
SHARE: 
PRINT PAGE DESCRIPTION
Gorgeous pool home nestled on a quiet street in the highly sought after guard gated community of Plantation Bay a distinguished community that offers a range of world class amenities and serene natural setting that is unparalleled. This beautiful home features 3 bedrooms 2 full baths and an office that can be utilized as a den or even a fourth bedroom if you prefer. This home starts with impressive curb appeal with easy to maintain river rock and mature tropical landscaping. As you enter the home through the glass etched front door you'll be greeted by the open airy and inviting floor plan that is bathed in natural light and provides the perfect blend of comfort functionality and style. The gourmet kitchen features upgraded cabinets stainless steel appliances new granite countertops ample storage and a spacious walk-in pantry. Triple sliders lead to the stunning and tranquil pool that backs to the picturesque preserve that will always provide you with the privacy you de- sire. The expansive owner's suite boasts a double tray ceiling sliders that lead to the pool spacious walk-in closet with attached en-suite that features a step in glass shower soaking tub and dual sink vanity. On the opposite side of the house there are an additional two bedrooms and a full bath with access to the pool area giving family members or guests optimal privacy. Other key notable features include: New roof July 2024 new AC August 2024 new water heater September 2024 freshly painted pool deck and garage floor. Plantation Bay is a vibrant guard gated golf cart friendly community that is conveniently located minutes from Interstate 95 and Route 1 near area beaches shops restaurants and parks and offers 45 holes of Championship golf and immaculate conditions from tee-to-green multiple clubhouses fitness center lighted tennis and pickleball courts stunning resort style pool and cabana bar and a brand-new state of the art 30-million-dollar club house. Memberships
PROPERTY FEATURES
Listing Courtesy of Deuces Realty
SIMILAR PROPERTIES

