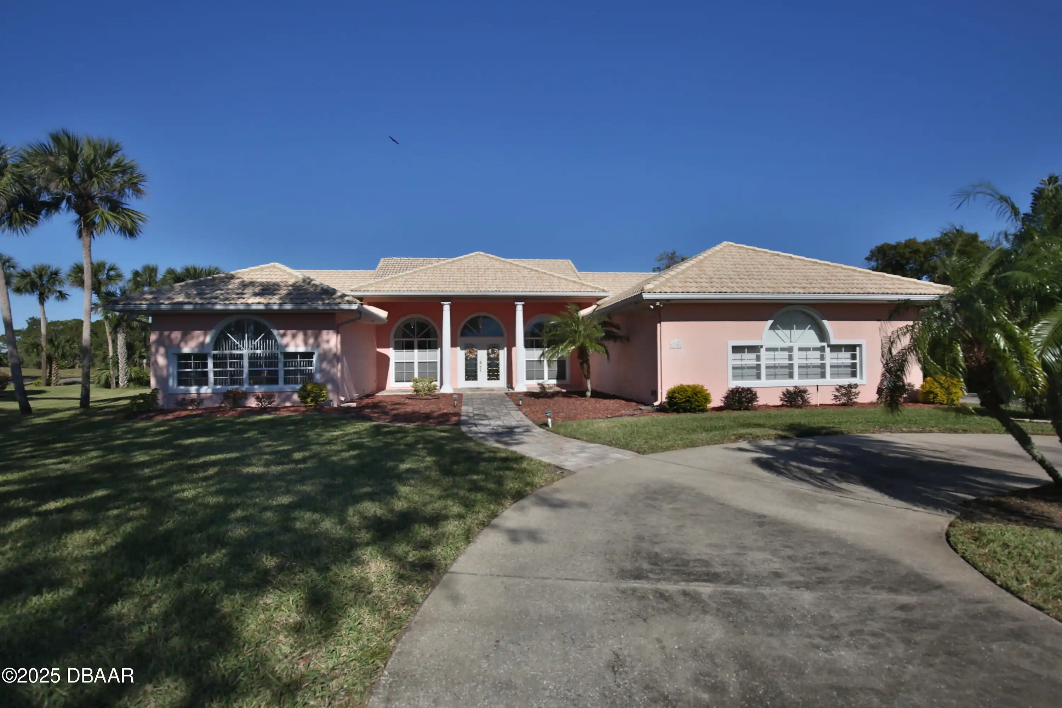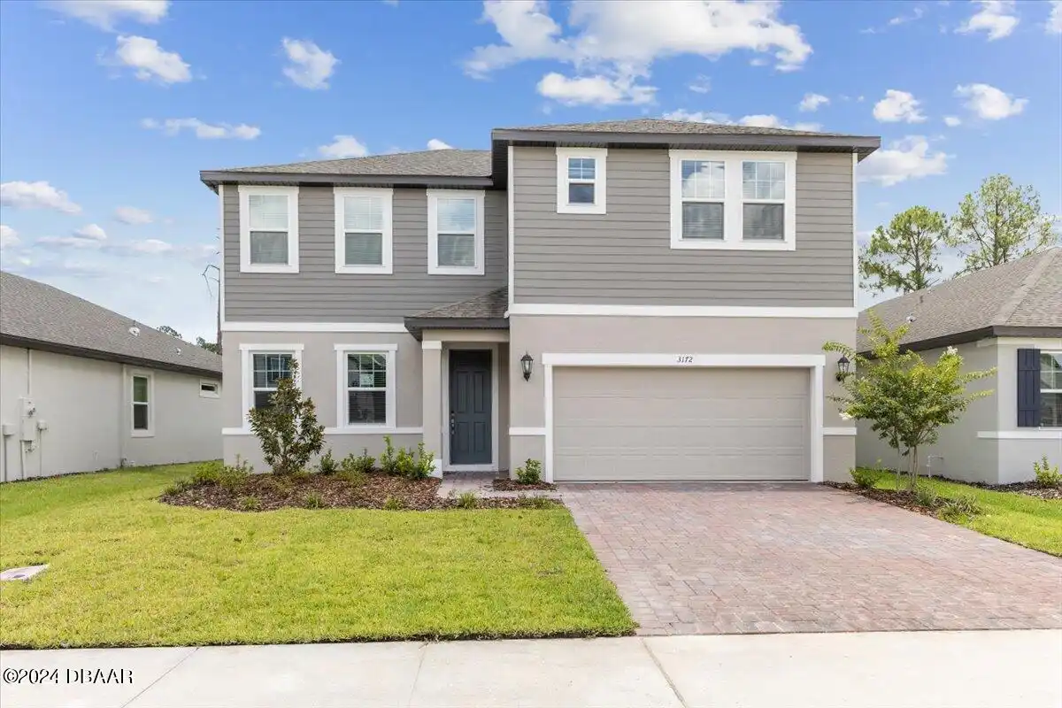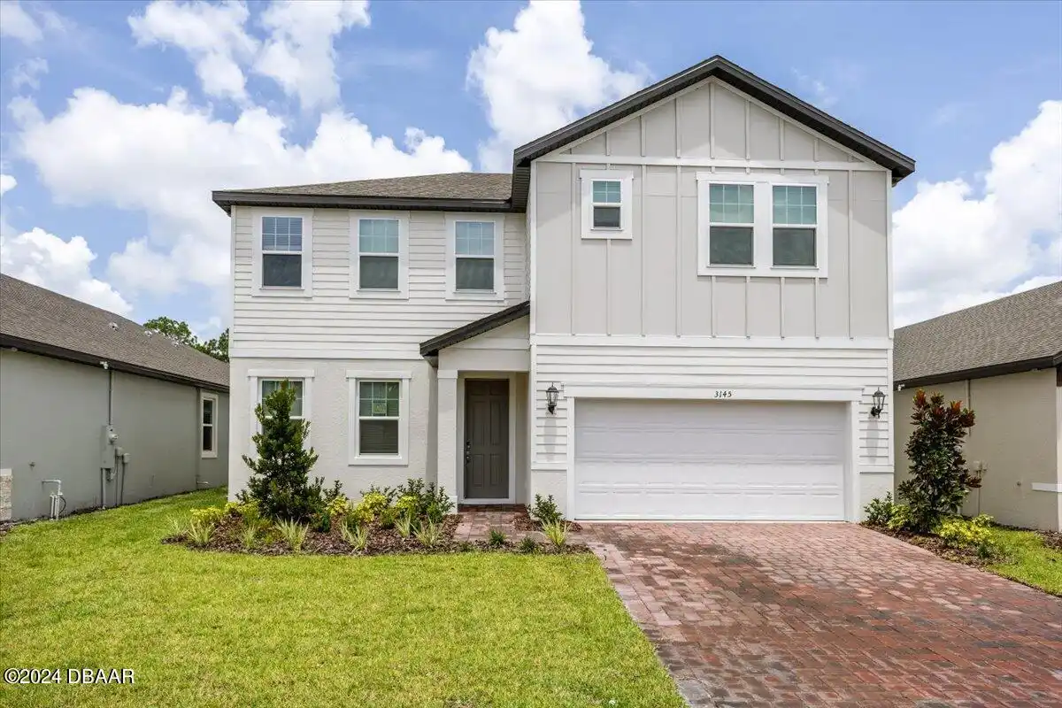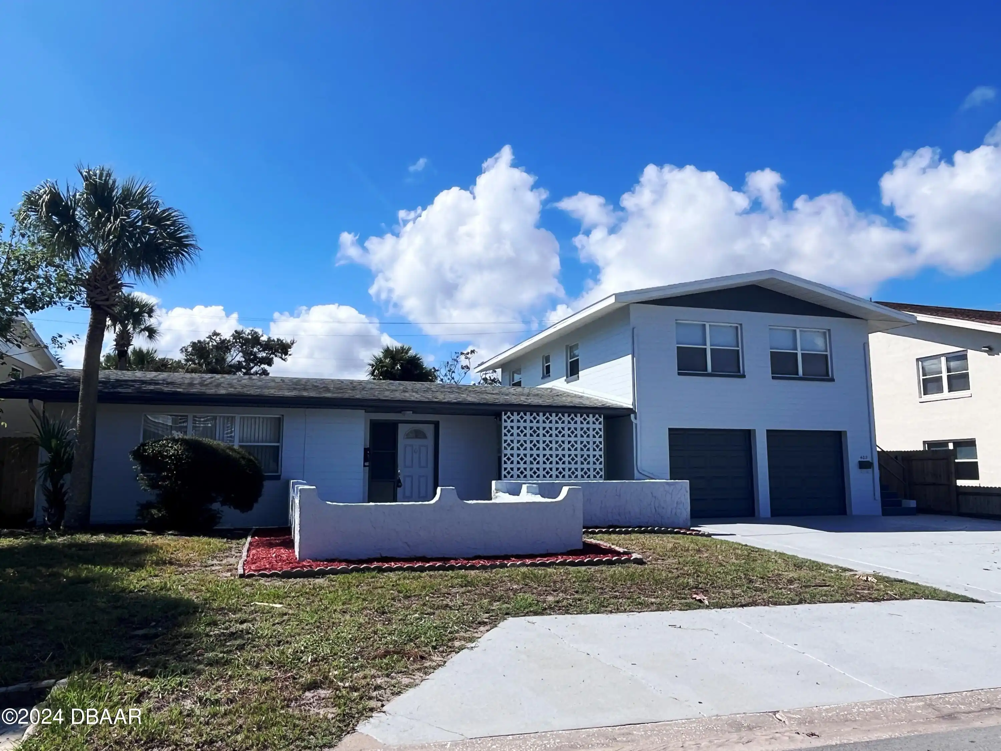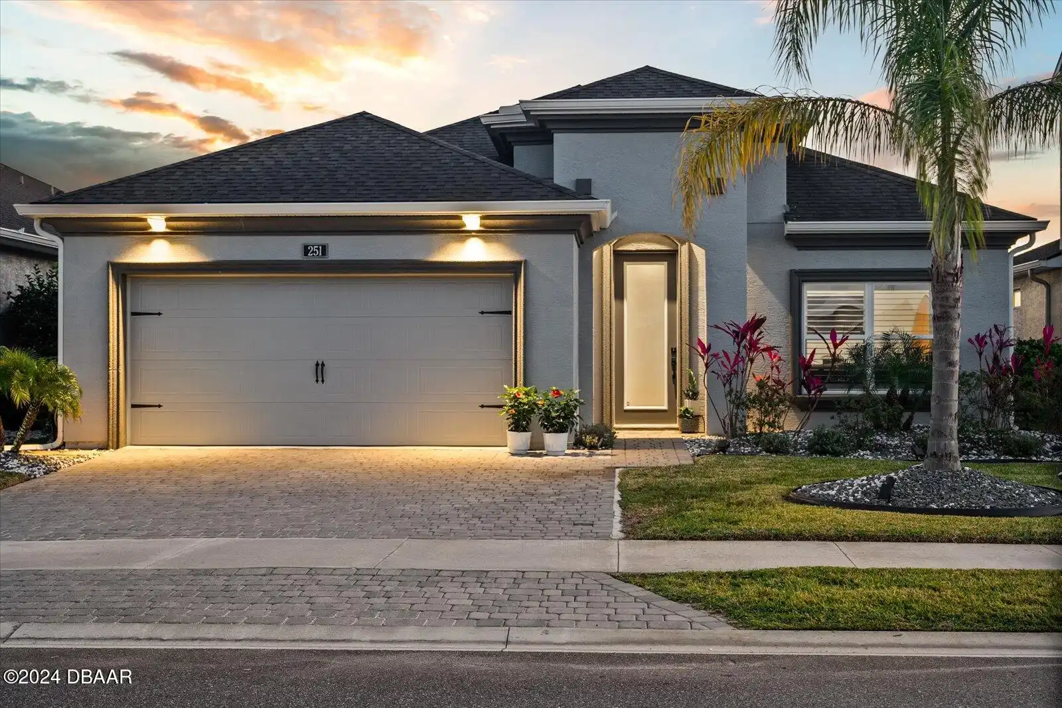Call Us Today: 1 (386) 677 6311
132 Double Eagle Drive
Daytona Beach, FL 32119
Daytona Beach, FL 32119
$549,000
Property Type: Residential
MLS Listing ID: 1208144
Bedrooms: 4
Bathrooms: 2
MLS Listing ID: 1208144
Bedrooms: 4
Bathrooms: 2
Living SQFT: 3,346
Year Built: 2000
Swimming Pool: No
Parking: Attached, Garage, Circular Driveway, Garage Door Opener
Year Built: 2000
Swimming Pool: No
Parking: Attached, Garage, Circular Driveway, Garage Door Opener
SHARE: 
PRINT PAGE DESCRIPTION
GATED COMMUNITY & True Floridian living at its finest. This ONE LEVEL HEATED POOL HOME is situated to provide amazing LAKE VIEWS from nearly every room. Enter to a wonderful view of the pool & into the expansive area used as a formal living & dining room. Beyond that you will find the expertly integrated kitchen & family room areas. Here you will find the home opens completely to the lanai area providing a perfect place to entertain or just enjoy the simplest family times. The kitchen has a center island that also doubles as a bar for additional seating custom wood cabinetry pull-out organizational shelving & ambient lighting. On this side of the home are two bedrooms along with the laundry oversized side entry garage & workshop. On the opposite side lies an office (that has a closet just outside for easy 4th bedroom use) & gigantic owners' retreat with sitting room space his/hers closets & master bath w/separate shower soaking tub & dual vanities.,GATED COMMUNITY & True Floridian living at its finest. This ONE LEVEL HEATED POOL HOME is situated to provide amazing LAKE VIEWS from nearly every room. Enter to a wonderful view of the pool & into the expansive area used as a formal living & dining room. Beyond that you will find the expertly integrated kitchen & family room areas. Here you will find the home opens completely to the lanai area providing a perfect place to entertain or just enjoy the simplest family times. The kitchen has a center island that also doubles as a bar for additional seating custom wood cabinetry pull-out organizational shelving & ambient lighting. On this side of the home are two bedrooms along with the laundry oversized side entry garage & workshop. On the opposite side lies an office (that has a closet just outside for easy 4th bedroom use) & gigantic owners' retreat with sitting room space his/hers closets & master bath w/separate shower soaking tub & dual vanities. The owners have taken great care with maintenance of t
PROPERTY FEATURES
Listing Courtesy of Realty Pros Assured
SIMILAR PROPERTIES

