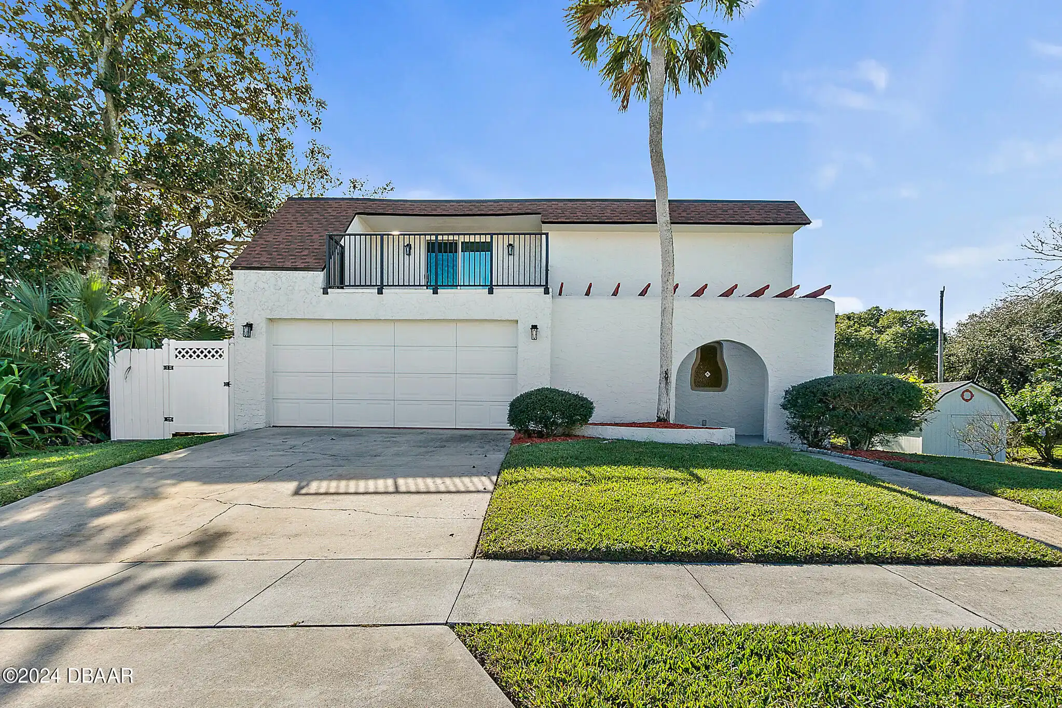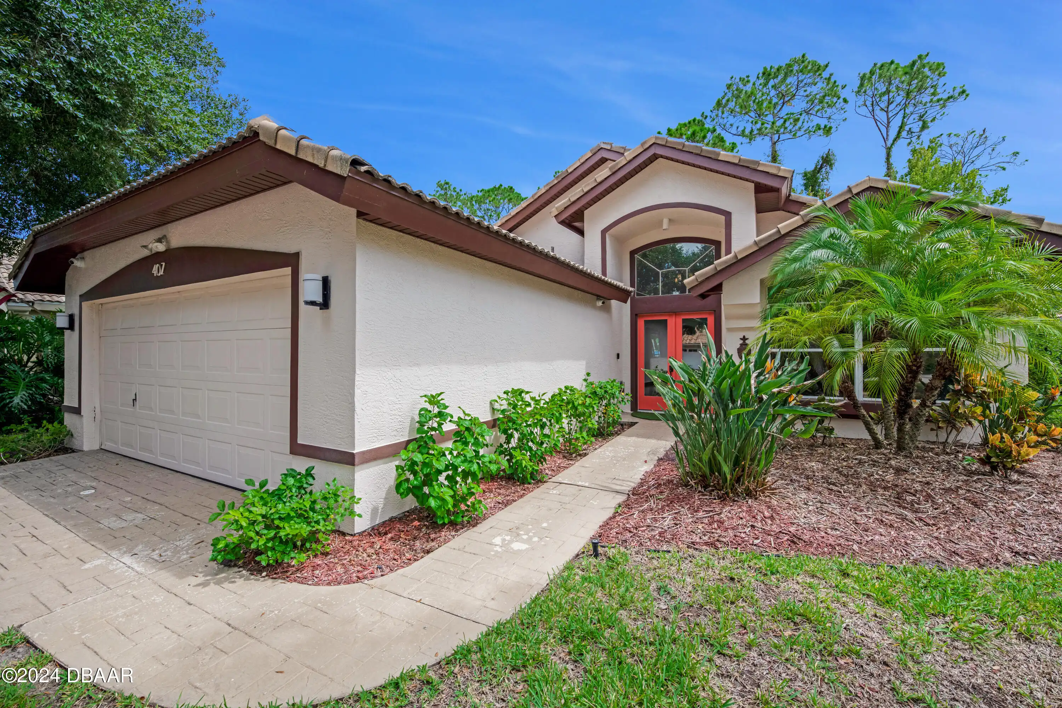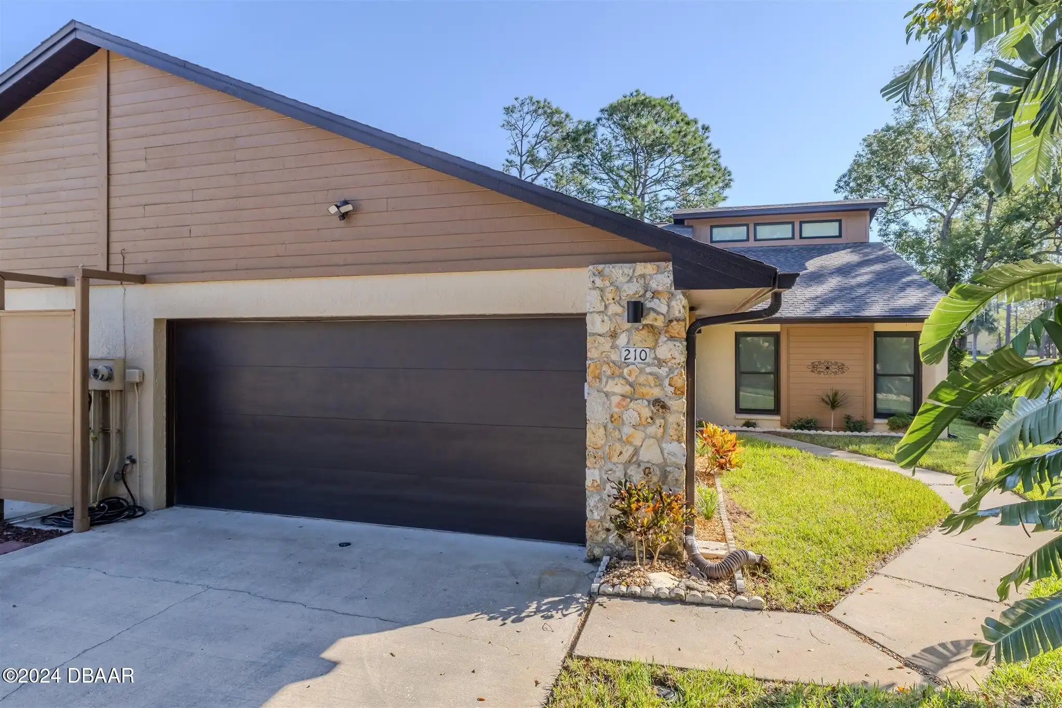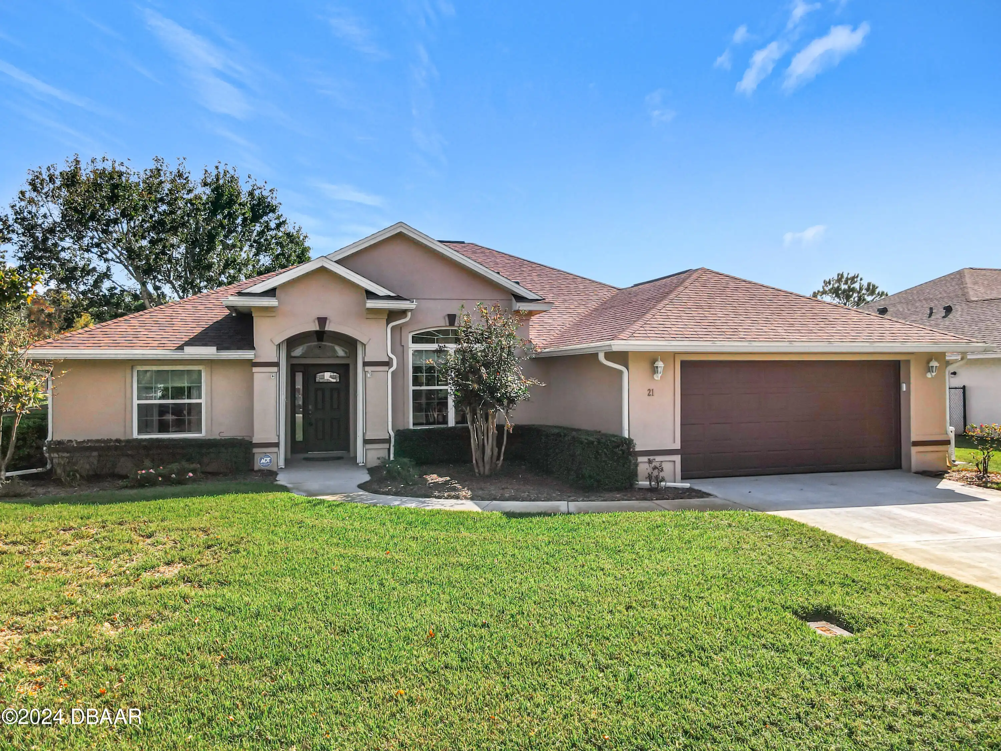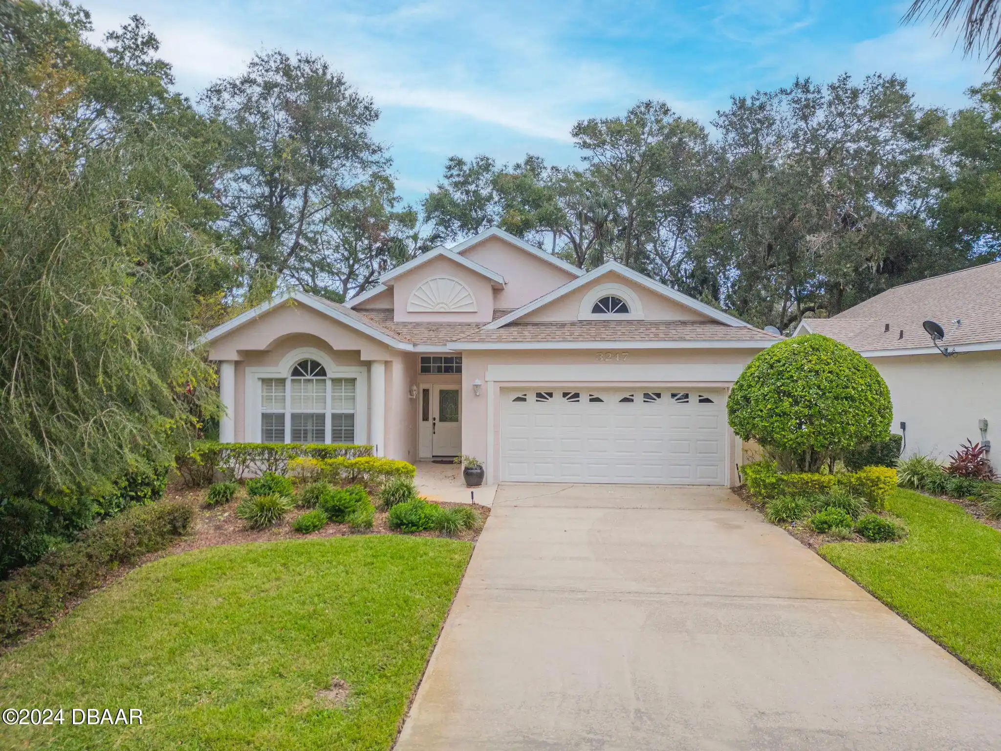Call Us Today: 1 (386) 677 6311
134 Ocean Grove Drive
Ormond Beach, FL 32176
Ormond Beach, FL 32176
$479,900
Property Type: Residential
MLS Listing ID: 1201258
Bedrooms: 3
Bathrooms: 2
MLS Listing ID: 1201258
Bedrooms: 3
Bathrooms: 2
Living SQFT: 2,464
Year Built: 1971
Swimming Pool: No
Parking: Attached, Garage
Year Built: 1971
Swimming Pool: No
Parking: Attached, Garage
SHARE: 
PRINT PAGE DESCRIPTION
PHENOMENAL DEAL!! EXCELLENT PRICING FOR RENOVATED HOME! This beautifully renovated home features a range of HIGH-END finishes and thoughtful design elements throughout with the Atlantic OCEAN STEPS AWAY! Walk through your private front porch into the OPEN floor plan. Formal Living and Dining Room combo with lots of NATURAL LIGHT large beautiful windows and luxury vinyl plank flooring. All flows into the renovated Kitchen with QUARTZ countertops quartz backsplash large island overlooking Dining Room Samsung stainless steel appliances & built in pantry. Large kitchen window overlooks your backyard and features a door that leads out to the lanai making it perfect for entertaining. The family room is a cozy retreat with LVP flooring and Faux fireplace with brick accents (CONTINUED),PHENOMENAL DEAL!! EXCELLENT PRICING FOR RENOVATED HOME! This beautifully renovated home features a range of HIGH-END finishes and thoughtful design elements throughout with the Atlantic OCEAN STEPS AWAY! Walk through your private front porch into the OPEN floor plan. Formal Living and Dining Room combo with lots of NATURAL LIGHT large beautiful windows and luxury vinyl plank flooring. All flows into the renovated Kitchen with QUARTZ countertops quartz backsplash large island overlooking Dining Room Samsung stainless steel appliances & built in pantry. Large kitchen window overlooks your backyard and features a door that leads out to the lanai making it perfect for entertaining. The family room is a cozy retreat with LVP flooring and Faux fireplace with brick accents (CONTINUED) that create a warm and inviting atmosphere. The double doors lead out to the lanai allowing for seamless indoor-outdoor living. Under the stairs you'll find additional storage space perfect for keeping your belongings organized. The property also includes a convenient half bath on the main level with space for laundry and a single sink with quartz countertop. The luxury vinyl plank stairs lead you to
PROPERTY FEATURES
Listing Courtesy of Venture Development Realty Inc
SIMILAR PROPERTIES

