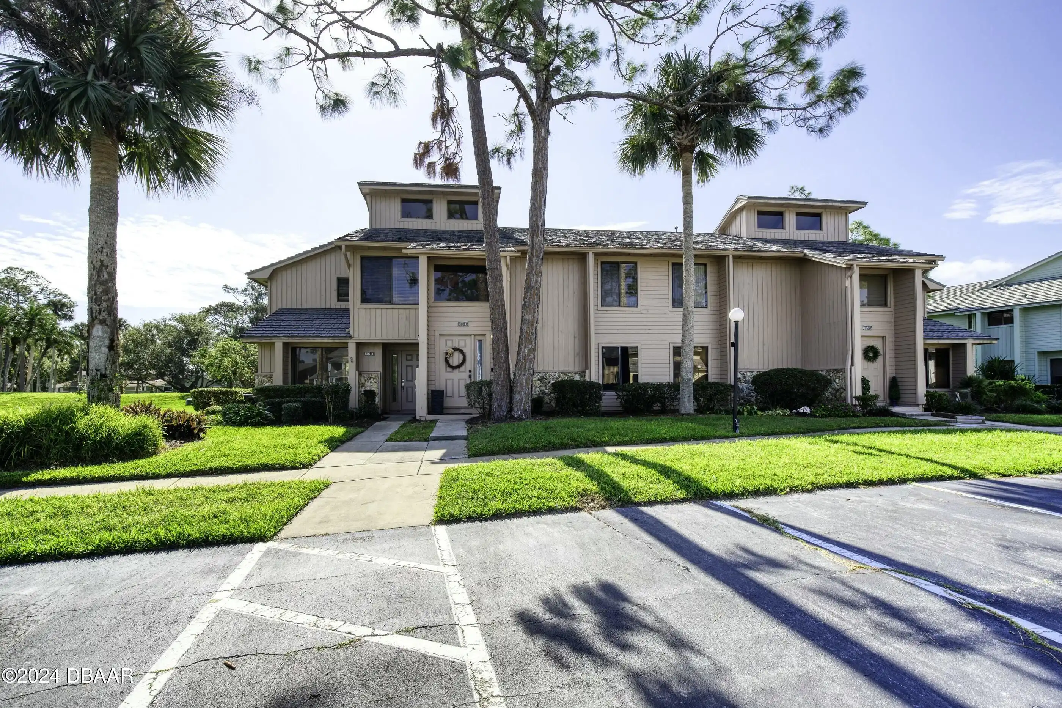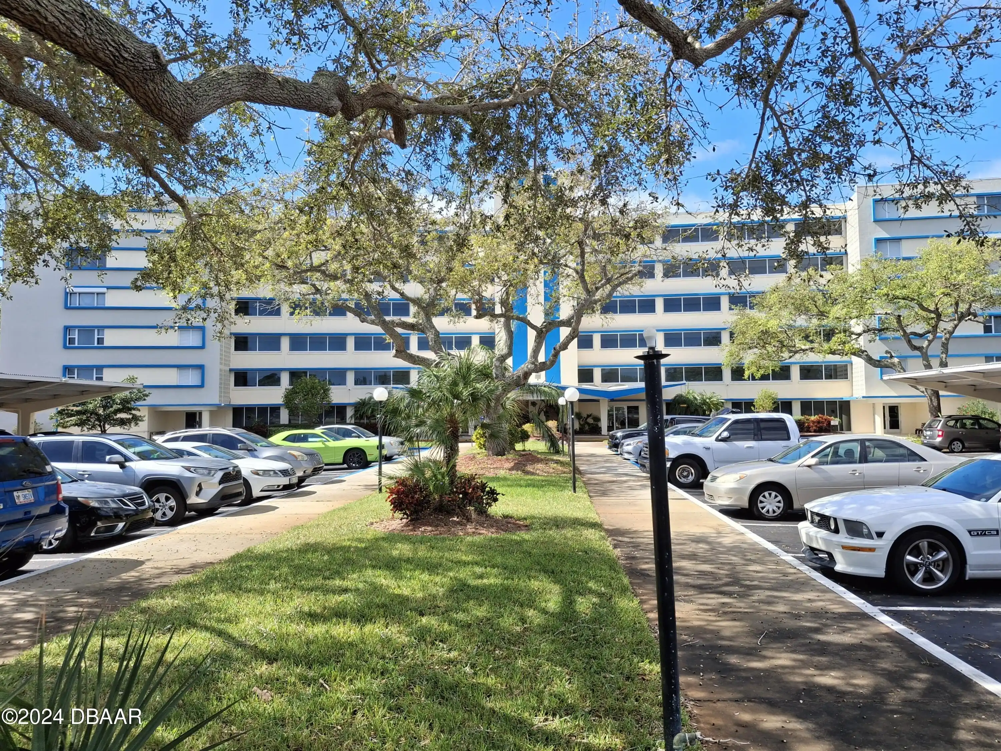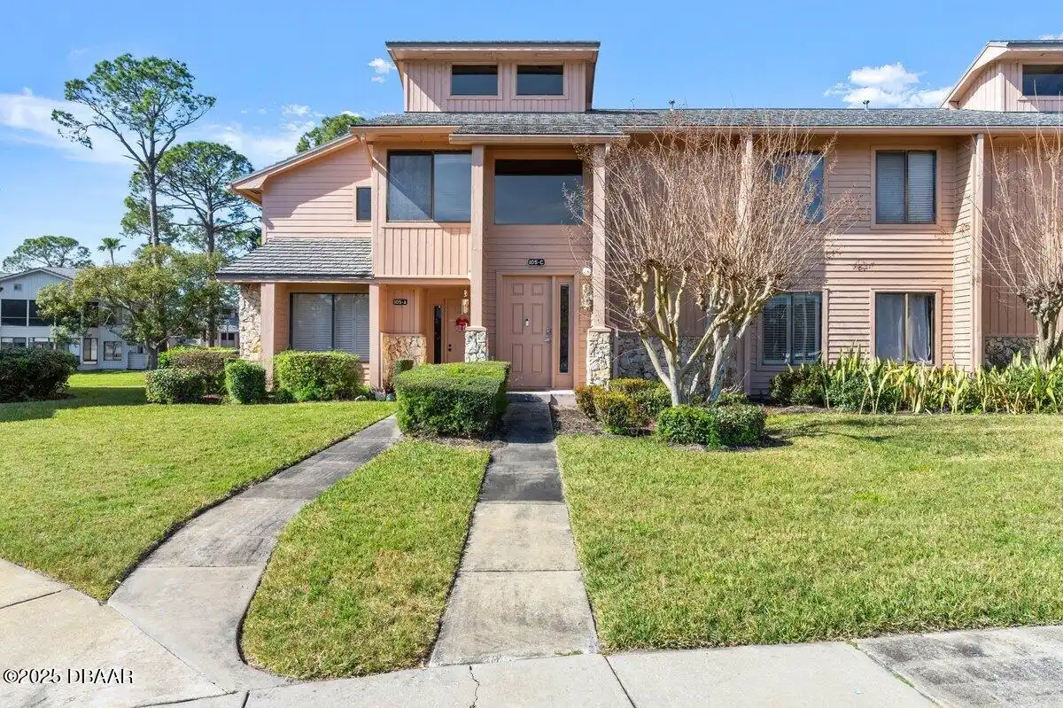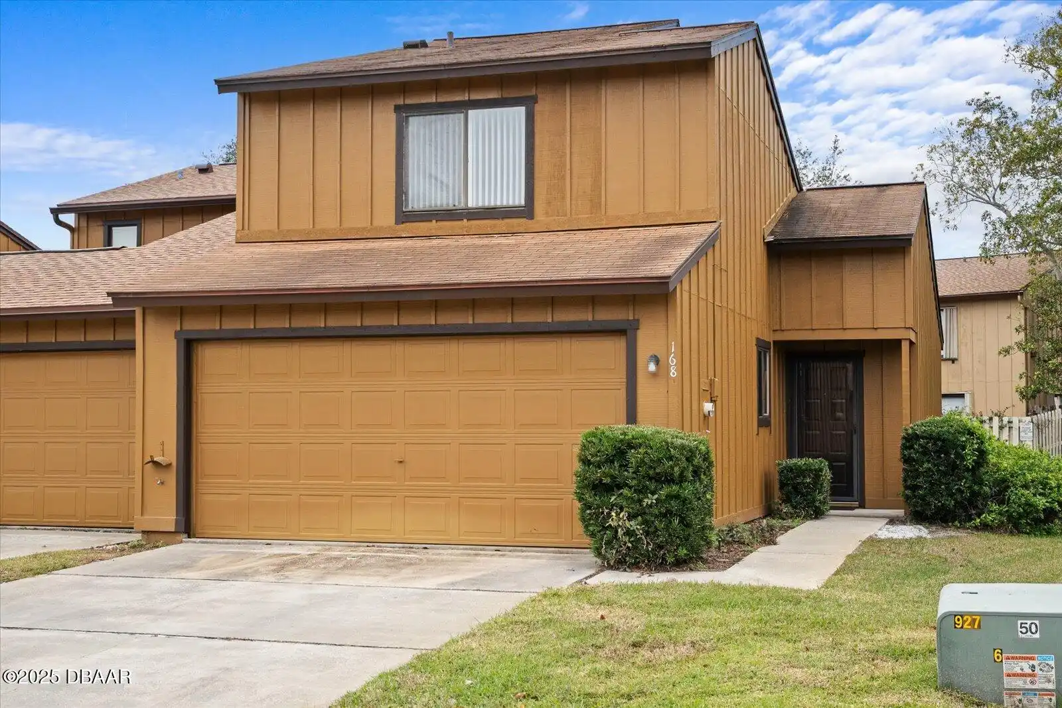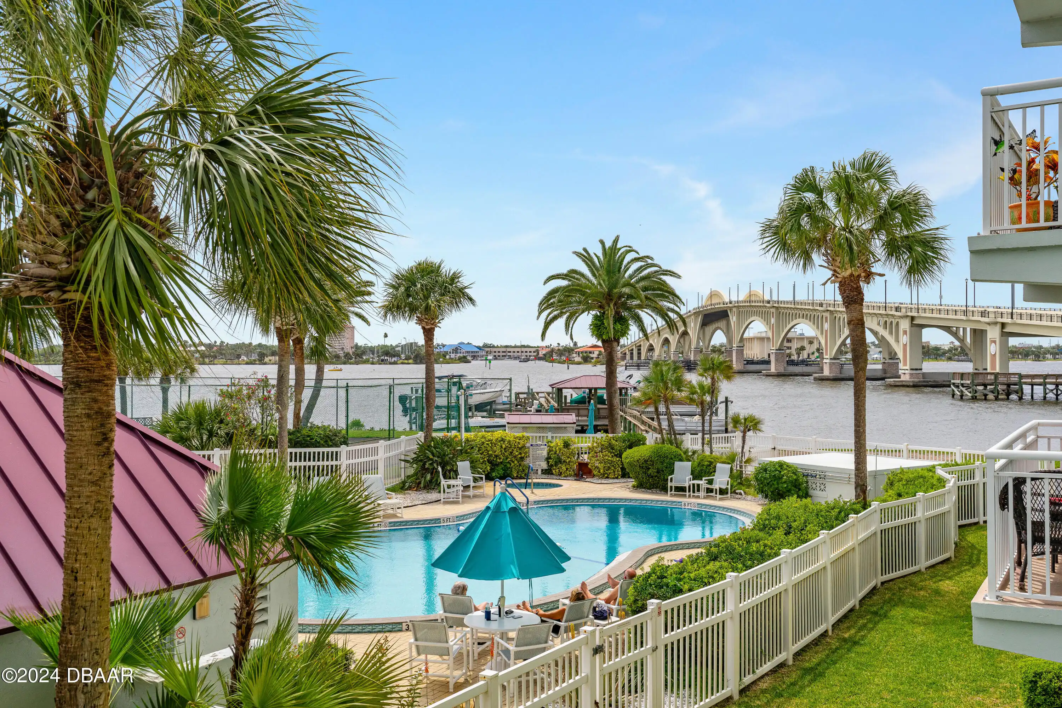Additional Information
Area Major
31 - Daytona S of Beville W of Nova
Area Minor
31 - Daytona S of Beville W of Nova
Appliances Other5
Dishwasher, Microwave, Refrigerator, Dryer, Disposal, Electric Range, Washer
Association Amenities Other2
Maintenance Grounds, Water, Golf Course, Cable TV, Clubhouse, Jogging Path, Maintenance Structure, Security, Trash, Gated
Association Fee Includes Other4
Pest Control, Water, Cable TV, Cable TV2, Other4, Security, Trash, Maintenance Grounds, Trash2, Sewer, Maintenance Grounds2, Maintenance Structure, Insurance, Water2, Internet, Security2, Other, Maintenance Structure2
Bathrooms Total Decimal
2.0
Construction Materials Other8
Frame, Redwood Siding
Contract Status Change Date
2024-11-18
Cooling Other7
Central Air
Current Use Other10
Residential
Currently Not Used Accessibility Features YN
No
Currently Not Used Bathrooms Total
2.0
Currently Not Used Building Area Total
1433.0, 1242.0
Currently Not Used Carport YN
No, false
Currently Not Used Garage YN
No, false
Currently Not Used Living Area Source
Appraiser
Currently Not Used New Construction YN
No, false
Documents Change Timestamp
2025-01-21T15:39:02.000Z
Exterior Features Other11
Balcony
Flooring Other13
Wood, Tile
Foundation Details See Remarks2
Slab
General Property Information Association Fee
410.0
General Property Information Association Fee 2
975.0
General Property Information Association Fee 2 Frequency
Annually
General Property Information Association Fee Frequency
Monthly
General Property Information Association Name
Sandpiper lake at Pelican Bay
General Property Information Association YN
Yes, true
General Property Information CDD Fee YN
No
General Property Information Direction Faces
West
General Property Information Directions
Beville Road Pelican Bay east gate entrance. Photo ID Required. Second left on Golden Eye. Building is on the right.
General Property Information Homestead YN
Yes
General Property Information List PriceSqFt
184.38
General Property Information Lot Size Dimensions
Irregular
General Property Information Property Attached YN2
Yes, true
General Property Information Senior Community YN
No, false
General Property Information Stories
1
General Property Information Stories Total
2
General Property Information Waterfront YN
No, false
Heating Other16
Electric, Electric3, Central
Interior Features Other17
Vaulted Ceiling(s), Skylight(s), Split Bedrooms
Internet Address Display YN
true
Internet Automated Valuation Display YN
false
Internet Consumer Comment YN
false
Internet Entire Listing Display YN
true
Listing Contract Date
2024-11-18
Listing Terms Other19
Cash, FHA, Conventional, VA Loan
Location Tax and Legal Country
US
Location Tax and Legal Parcel Number
5236-08-03-1363
Location Tax and Legal Tax Annual Amount
2237.0
Location Tax and Legal Tax Legal Description4
UNIT 3 BLDG 136 SANDPIPER LAKE AT PELICAN BAY CONDO PHASE III PER OR 2187 PG 1 PER OR 5196 PG 2463 PER OR 5360 PGS 0580-0581 PER OR 5437 PG 0366 PER OR 5838 PGS 3281-3283 PER OR 6956 PG 3704 PER OR 7905 PG 0347 PER OR 8310 PG 1488
Location Tax and Legal Tax Year
2023
Lock Box Type See Remarks
Supra
Lot Features Other18
Greenbelt
Lot Size Square Feet
934235.68
Major Change Timestamp
2024-11-18T21:04:53.000Z
Major Change Type
New Listing
Modification Timestamp
2025-02-13T00:38:31.000Z
Patio And Porch Features Wrap Around
Porch, Rear Porch, Screened, Covered2, Covered
Pets Allowed Yes
Cats OK, Number Limit, Dogs OK, Size Limit
Possession Other22
Close Of Escrow
Property Condition UpdatedRemodeled
Updated/Remodeled, UpdatedRemodeled
Rental Restrictions 6 Months
true
Road Frontage Type Other25
Private Road
Road Surface Type Paved
Paved
Room Types Bathroom 2
true
Room Types Bathroom 2 Level
Main
Room Types Bedroom 1 Level
Main
Room Types Dining Room
true
Room Types Dining Room Level
Main
Room Types Kitchen Level
Main
Room Types Living Room
true
Room Types Living Room Level
Main
Room Types Other Room
true
Room Types Other Room Level
Main
Security Features Other26
24 Hour Security
Sewer Unknown
Public Sewer
StatusChangeTimestamp
2024-11-18T21:04:53.000Z
Utilities Other29
Water Connected, Cable Connected, Electricity Connected, Sewer Connected
Water Source Other31
Public


