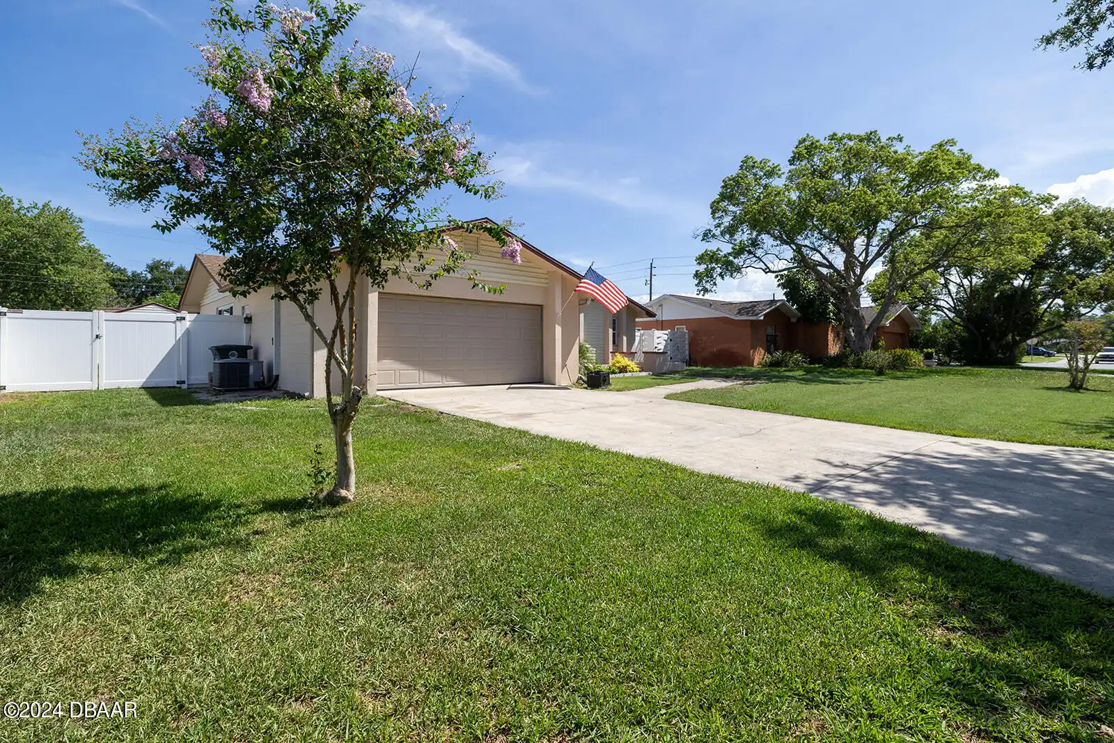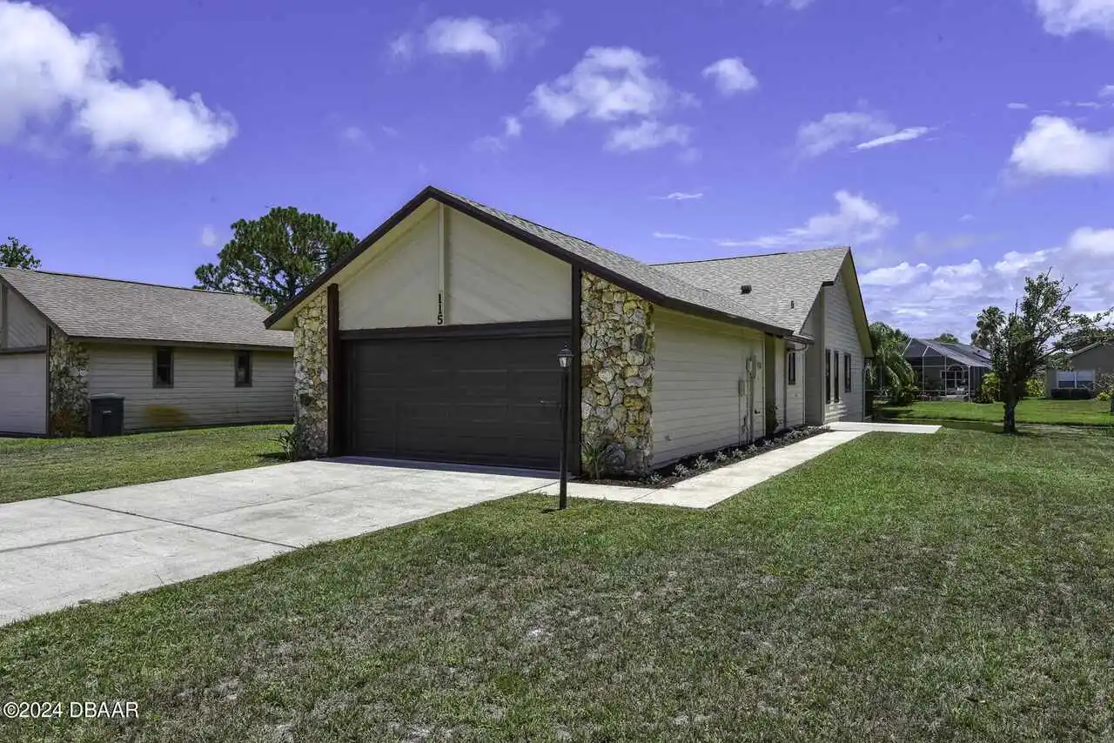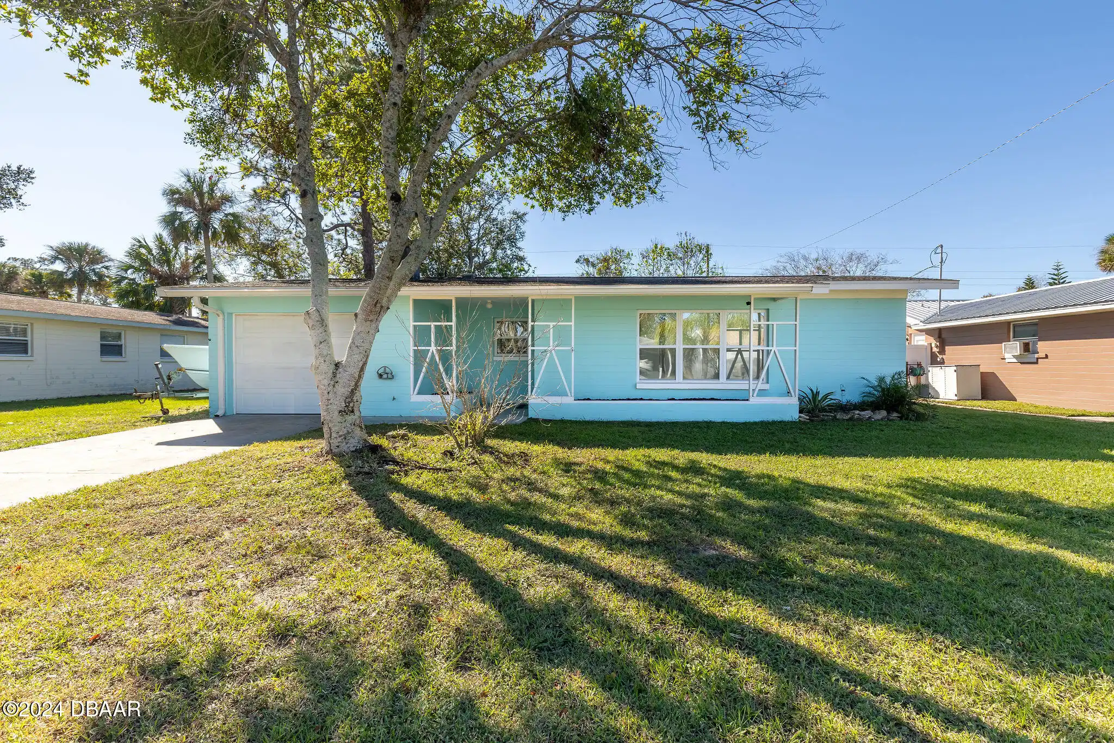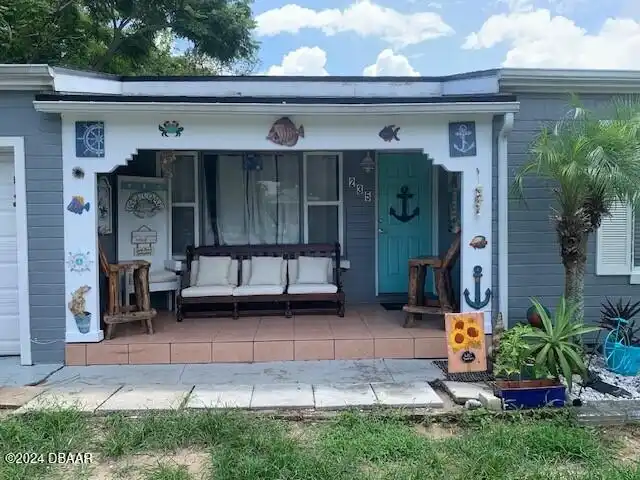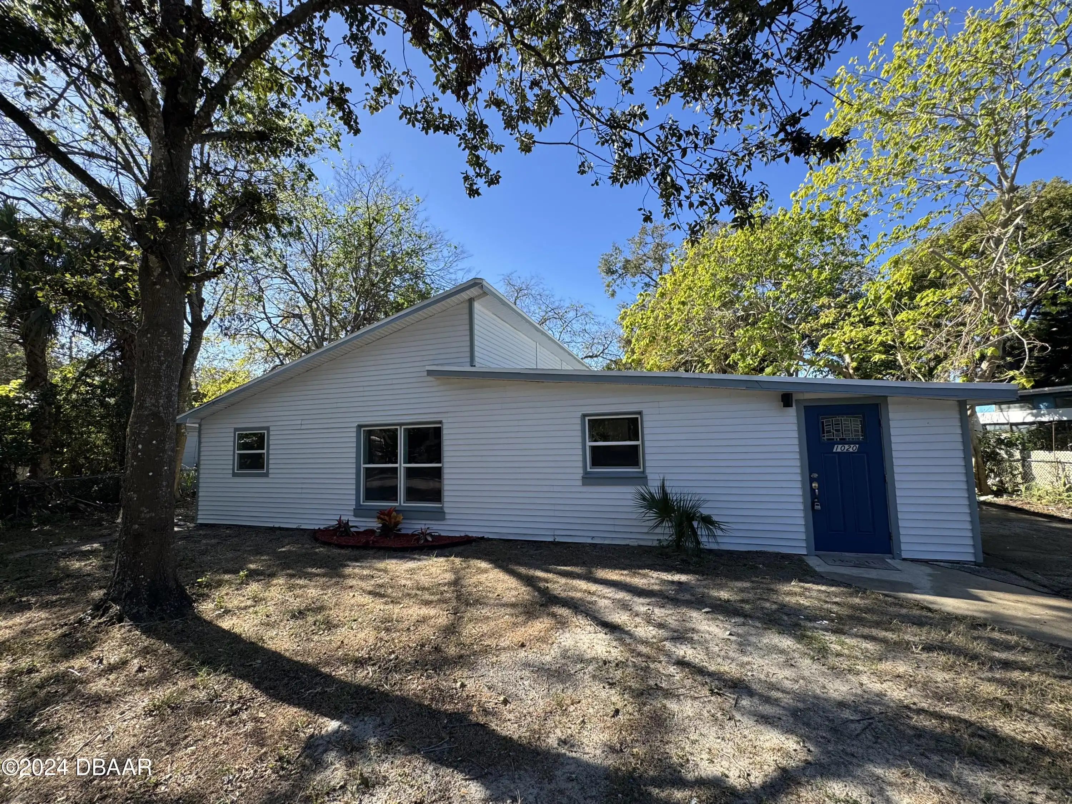Call Us Today: 1 (386) 677 6311
1373 Verona Street
Daytona Beach, FL 32114
Daytona Beach, FL 32114
$310,000
Property Type: Residential
MLS Listing ID: 1201336
Bedrooms: 3
Bathrooms: 2
MLS Listing ID: 1201336
Bedrooms: 3
Bathrooms: 2
Living SQFT: 1,625
Year Built: 1976
Swimming Pool: No
Parking: Attached, Garage, Garage Door Opener, Covered
Year Built: 1976
Swimming Pool: No
Parking: Attached, Garage, Garage Door Opener, Covered
SHARE: 
PRINT PAGE DESCRIPTION
Extremely well maintained and centrally located block home with vinyl privacy fenced yard and 10'x 20' shed. A bit of coastal flair and neutral colors make this home with its flexible floor plan bright and airy. 3 bedrooms and 2 beautifully updated bathrooms each with modern tiled walk-in showers and large vanities. Kitchen with white cabinetry and appliances has a pass-thru window to 10' x 30' screened and covered porch accessible from 2 rooms with sliding glass doors adorned by custom roll down shades. Depending on how you live this home has flexibility for the way you use the rooms. There is a room open to the kitchen with its breakfast bar in between that could be a dining area as used by the current owner or a family room is another option. The room off the other side of the kitchen could be the dining room or sitting room or even an office area. R00F (2018) HVAC (2013) No HOA.,Extremely well maintained and centrally located block home with vinyl privacy fenced yard and 10'x 20' shed. A bit of coastal flair and neutral colors make this home with its flexible floor plan bright and airy. 3 bedrooms and 2 beautifully updated bathrooms each with modern tiled walk-in showers and large vanities. Kitchen with white cabinetry and appliances has a pass-thru window to 10' x 30' screened and covered porch accessible from 2 rooms with sliding glass doors adorned by custom roll down shades. Depending on how you live this home has flexibility for the way you use the rooms. There is a room open to the kitchen with its breakfast bar in between that could be a dining area as used by the current owner or a family room is another option. The room off the other side of the kitchen could be the dining room or sitting room or even an office area. R00F (2018) HVAC (2013) No HOA. Other added features and upgrades include new LIFEPROOF luxury vinyl plank flooring throughout 5" base board mouldings Plantation shutters on new Anderson picture window in LR Hunter ceiling fans ne
PROPERTY FEATURES
Listing Courtesy of Exp Realty Llc
SIMILAR PROPERTIES

