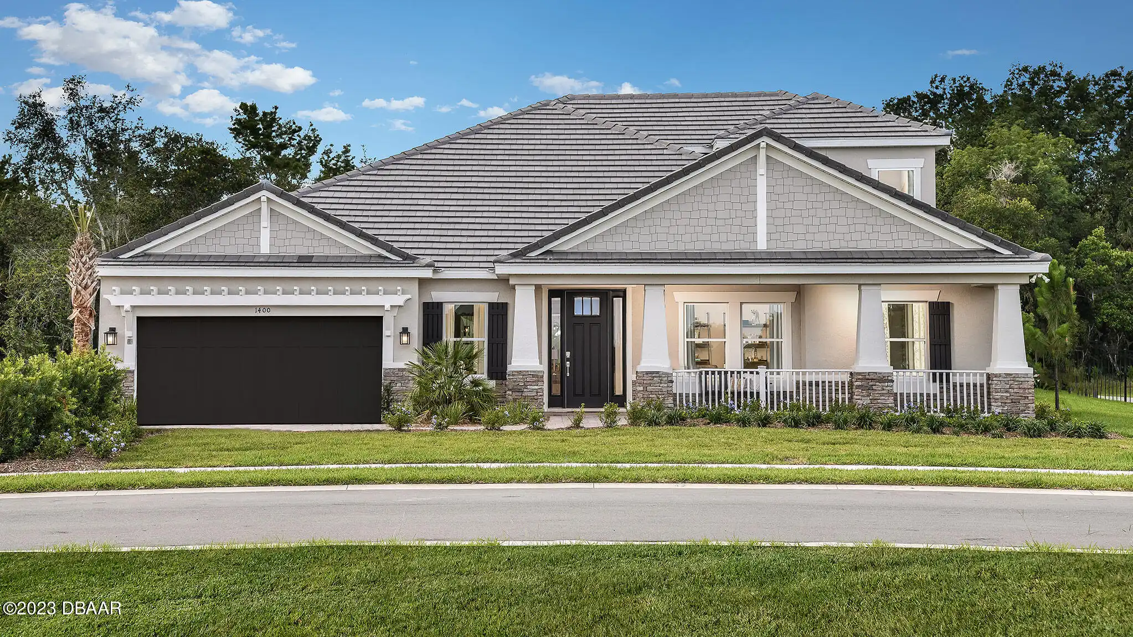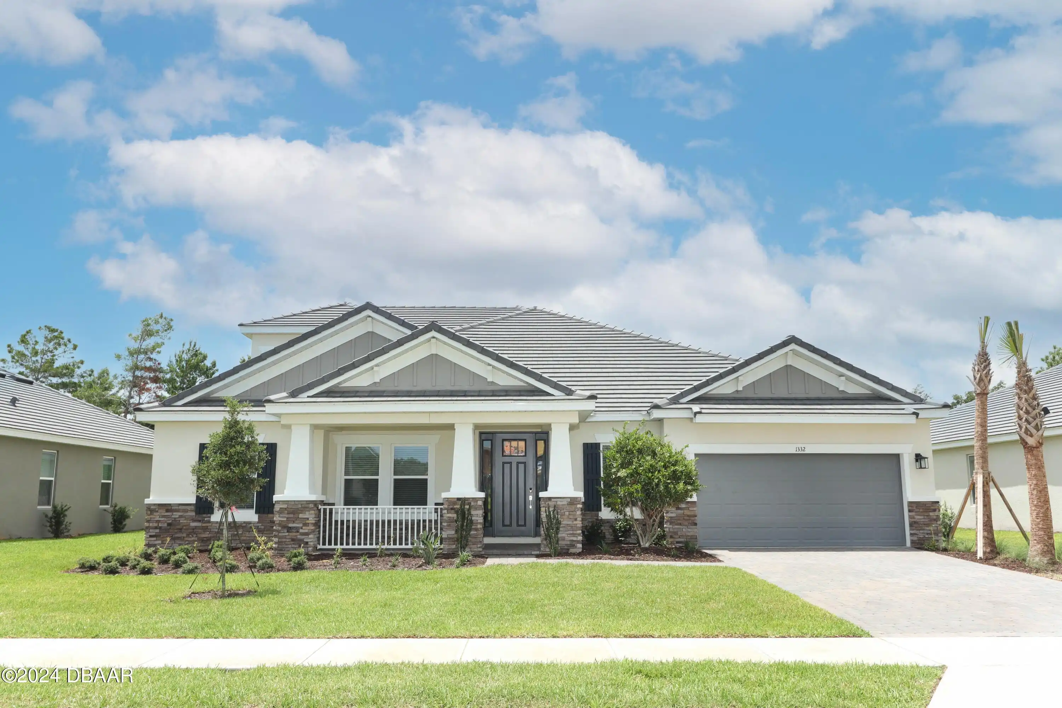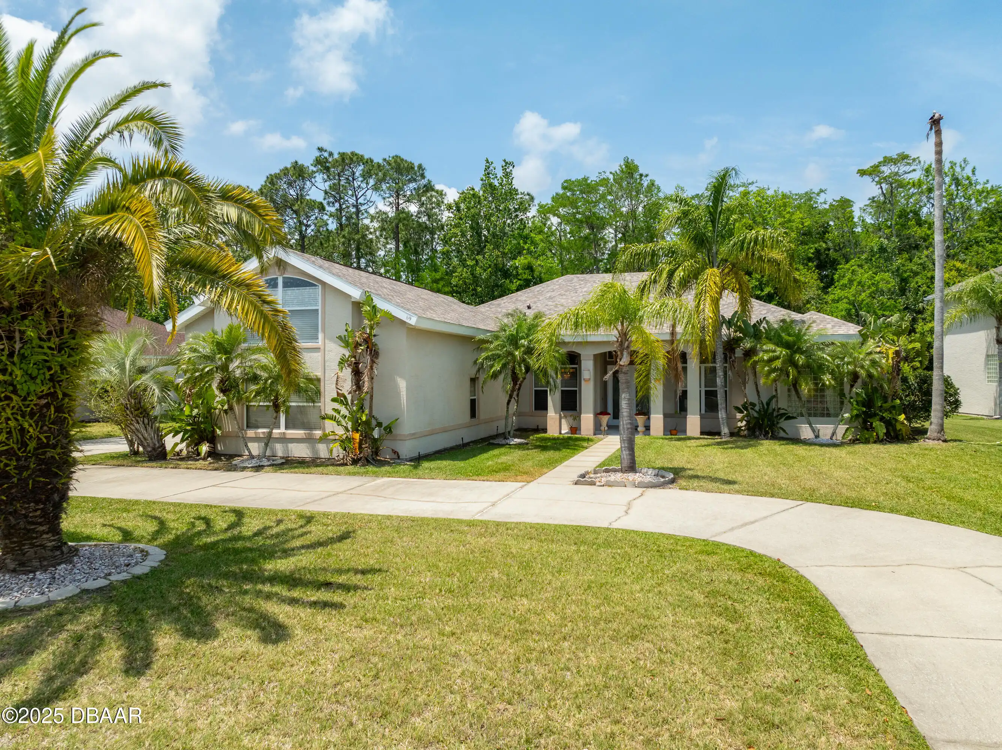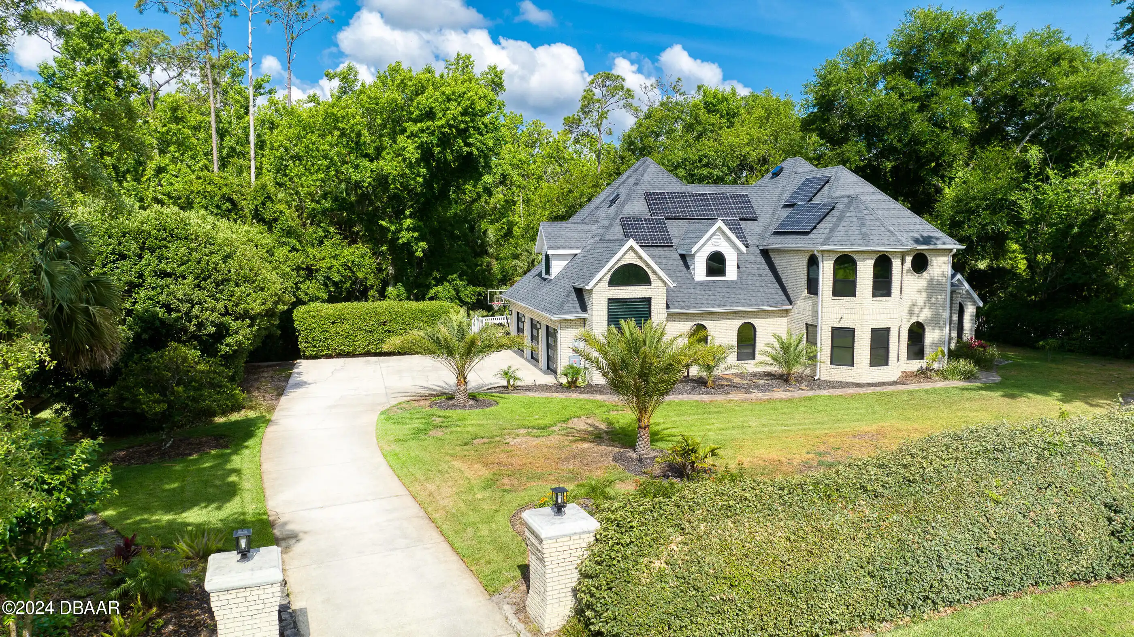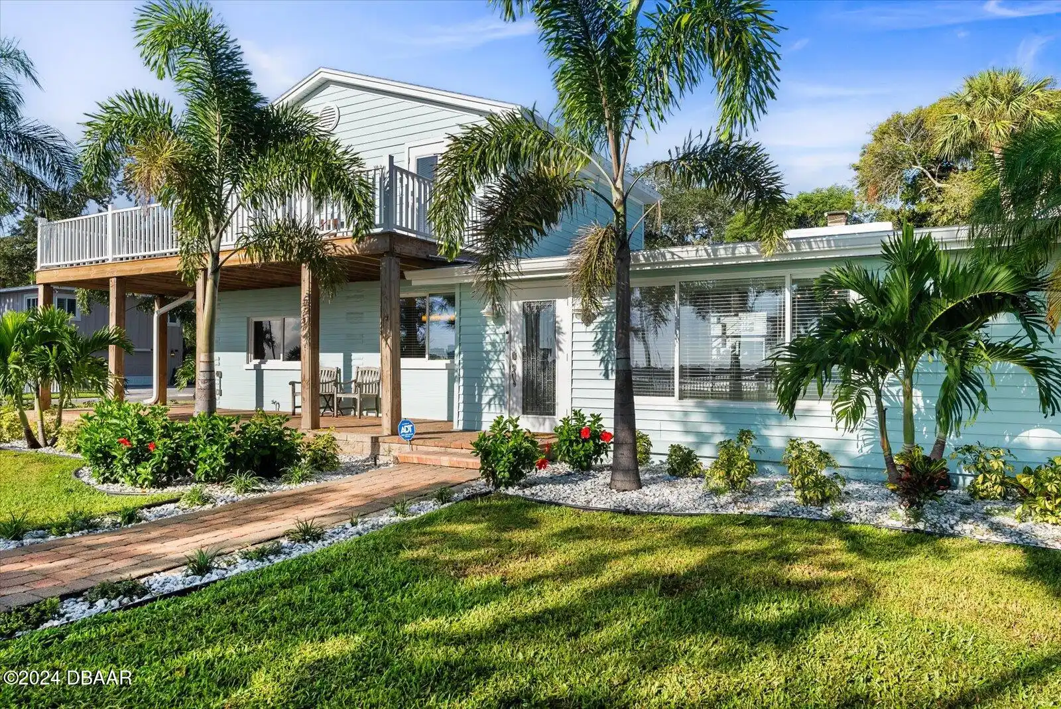Call Us Today: 1 (386) 677 6311
1400 Arklow Circle
Ormond Beach, FL 32174
Ormond Beach, FL 32174
$799,000
Property Type: Residential
MLS Listing ID: 1108251
Bedrooms: 5
Bathrooms: 4
MLS Listing ID: 1108251
Bedrooms: 5
Bathrooms: 4
Living SQFT: 3,929
Year Built: 2023
Swimming Pool: No
Parking: Attached
Year Built: 2023
Swimming Pool: No
Parking: Attached
SHARE: 
PRINT PAGE DESCRIPTION
MLS#1108251 MODEL LEASE BACK! Investors dream! Contact Agent for Lease Terms. Welcome to The Abaco! This stunning residence boasts a spacious brick paver front porch stone accents and a slate tile roof on an estate homesite surrounded by upgraded landscaping. The model home offers 5 bedrooms 4.5 baths a 3-car garage formal dining flex room butler's pantry and a media room on the main floor. Upstairs you'll find a bonus room bedroom and bath. The grand foyer with tray ceilings opens to the formal dining and flex room featuring upgraded wood-looking tile flooring throughout. The gourmet kitchen is a chef's delight with white linen cabinetry Cambria Quartz countertops a center island and Cafe stainless steel appliances.,MLS#1108251 MODEL LEASE BACK! Investors dream! Contact Agent for Lease Terms. Welcome to The Abaco! This stunning residence boasts a spacious brick paver front porch stone accents and a slate tile roof on an estate homesite surrounded by upgraded landscaping. The model home offers 5 bedrooms 4.5 baths a 3-car garage formal dining flex room butler's pantry and a media room on the main floor. Upstairs you'll find a bonus room bedroom and bath. The grand foyer with tray ceilings opens to the formal dining and flex room featuring upgraded wood-looking tile flooring throughout. The gourmet kitchen is a chef's delight with white linen cabinetry Cambria Quartz countertops a center island and Cafe stainless steel appliances. Structural options include: Tray ceilings gourmet kitchen with double oven bonus room with bedroom 5 shower in bath 3 and 4 outdoor kitchen pocket slider in gathering room and laundry tub. This beautifully appointed home is in a community which features a gated entrance within Halifax Plantation which is an 18-hole championship golf community with a clubhouse that has an elegant restaurant inviting sports pub Junior Olympic sized pool Tennis/pickle ball courts and work out room. Conveniently located j
PROPERTY FEATURES
Listing Courtesy of Taylor Morrison Realty Of Florida Inc.
SIMILAR PROPERTIES

