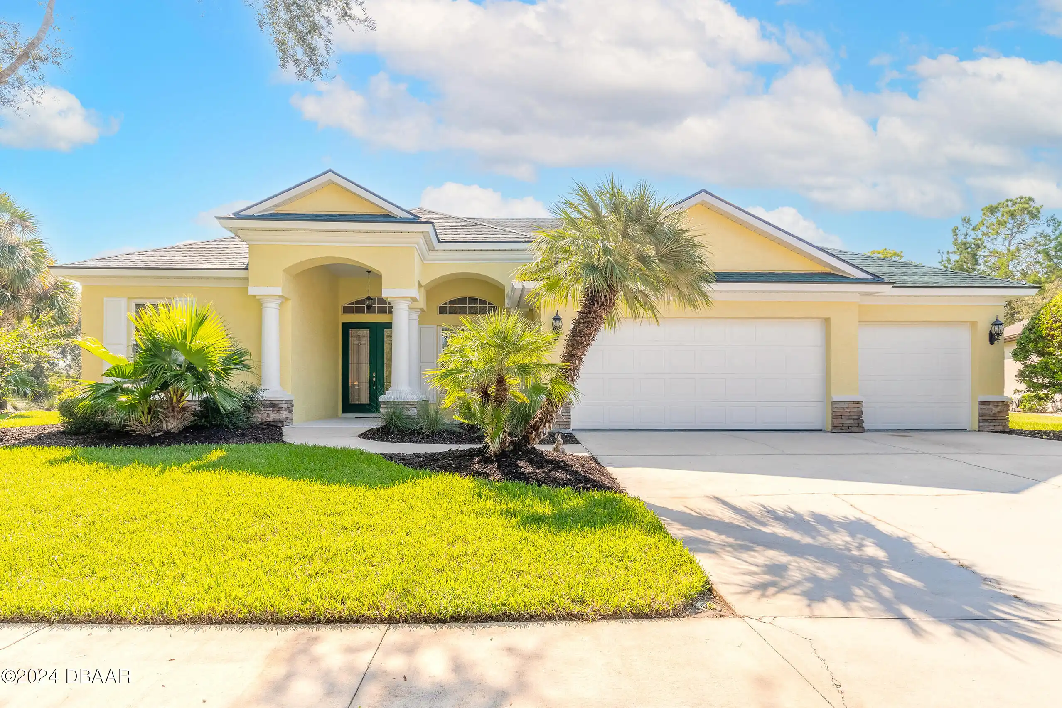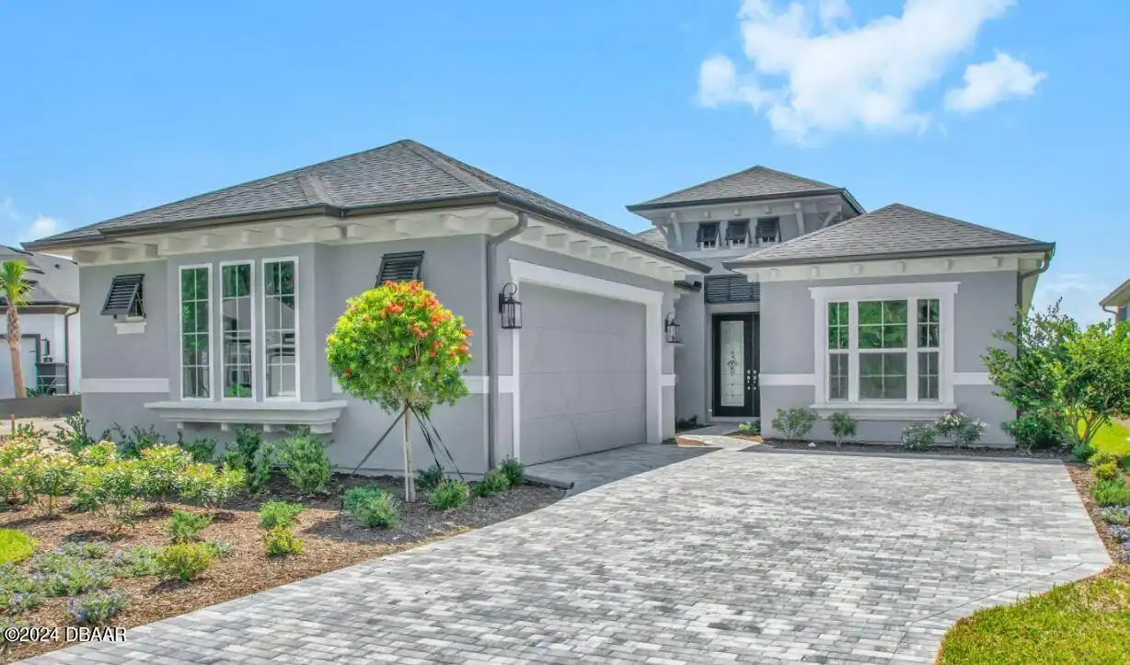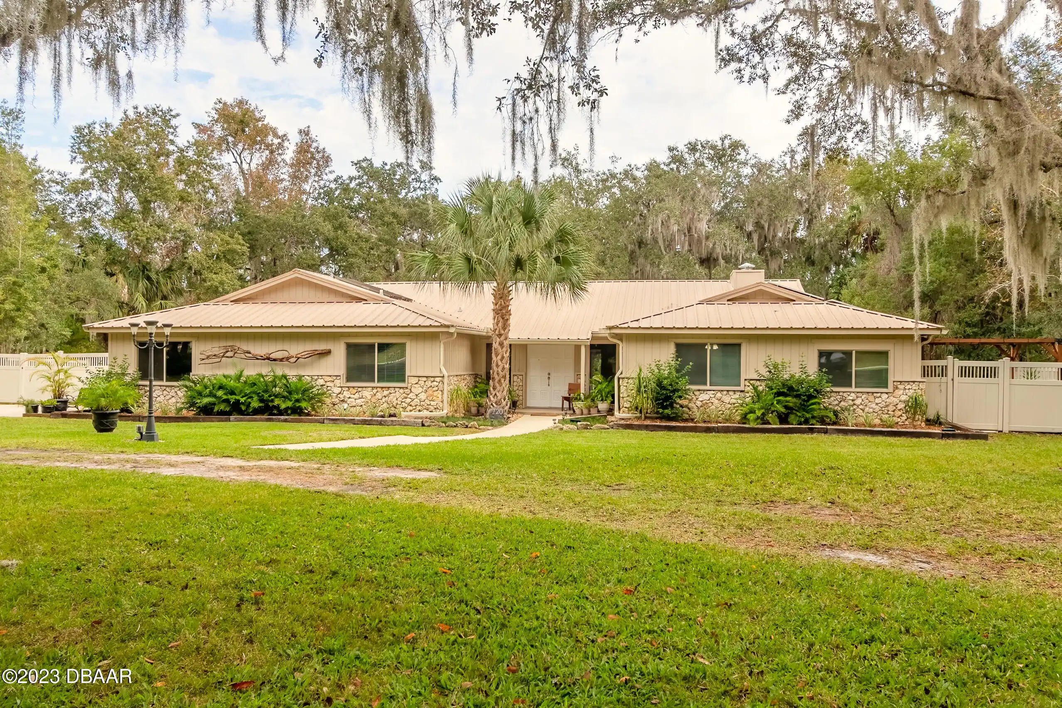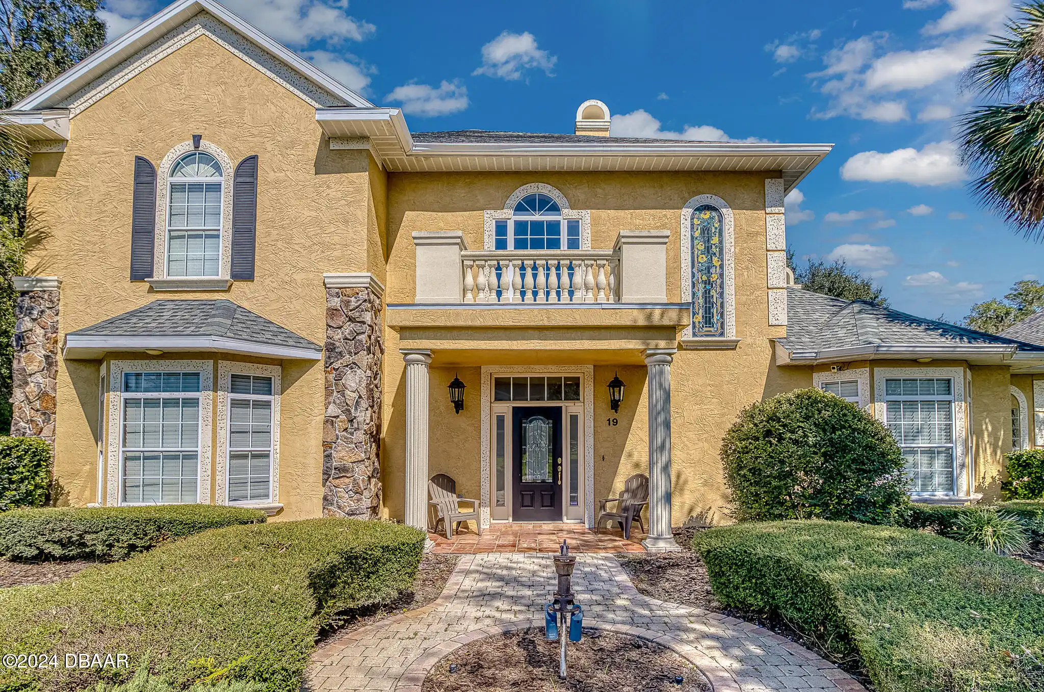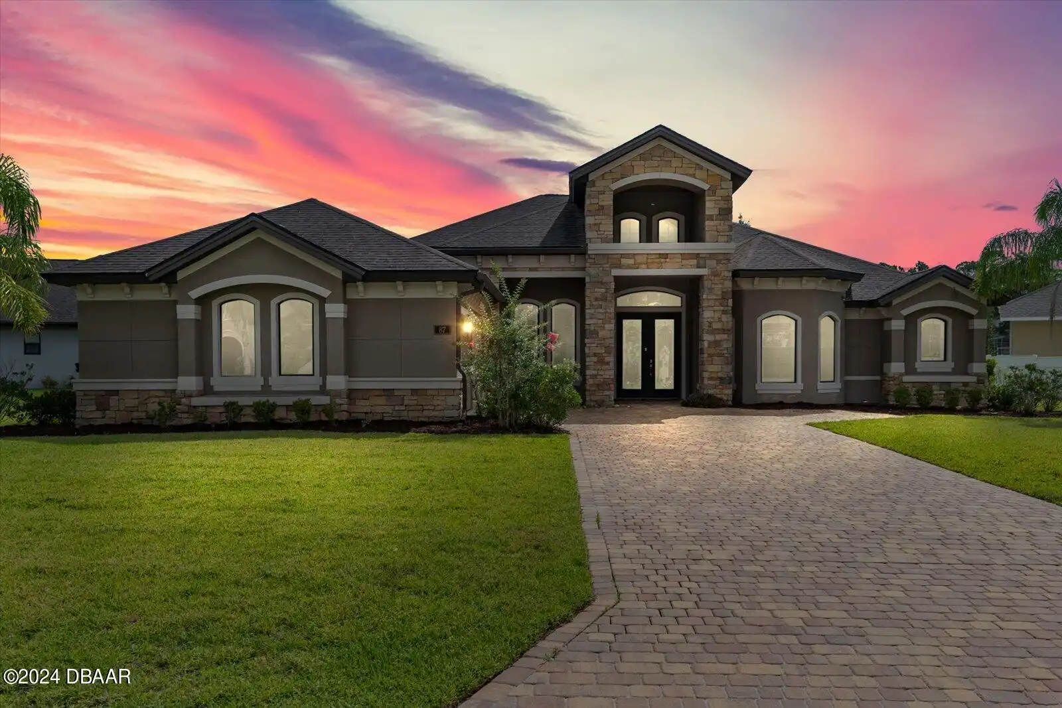Call Us Today: 1 (386) 677 6311
1400 Kinnard Circle
Ormond Beach, FL 32174
Ormond Beach, FL 32174
$775,000
Property Type: Residential
MLS Listing ID: 1204085
Bedrooms: 3
Bathrooms: 3
MLS Listing ID: 1204085
Bedrooms: 3
Bathrooms: 3
Living SQFT: 3,185
Year Built: 2006
Swimming Pool: No
Acres: 999.999999
Parking: Electric Vehicle Charging Station(s), Garage Door Opener
Year Built: 2006
Swimming Pool: No
Acres: 999.999999
Parking: Electric Vehicle Charging Station(s), Garage Door Opener
SHARE: 
PRINT PAGE DESCRIPTION
Step into this Spacious Home that features rooms for any activity you and your family can think of. Separate Office with built-in desk and cabinets Living Room Large Dining Room to enjoy your Thanksgiving Dinners Family Room with built-in TV cabinet (TV and Bose Sound System incl.) One Bedroom w Murphy Bed can be used as 2nd Office SunRoom overlooking the magnificent Summer Kitchen where you can cool off and watch sports on the outdoor TV with a refreshing drink and snack after enjoying a splash in the Salt Water Pool and Spa. There is a Bonus Room by the pool area ideal for a Work Out Room. Now to the Kitchen which features a Viking Gourmet Gas Stove Beautiful Granite Counters and Wood Cabinets (which also matches cabinets in all baths and office ). In addition to this fantastic home you also have the most Breathtaking Park-like Garden on the 12th Fairway of Halifax Plantation Golf Course. Landscaping that will delight you with foliage and flowers as the seasons change You have 3185 a/c sqft with 3 Bedrooms 3 Baths and 3 Car Garage and the property is 0.6 acres. INVENTORY THAT WILL CONVEY WITH THE SALE IS LISTED UNDER DOCUMENTS. ASK YOUR AGENT FOR COPY.,Step into this Spacious Home that features rooms for any activity you and your family can think of. Separate Office with built-in desk and cabinets Living Room Large Dining Room to enjoy your Thanksgiving Dinners Family Room with built-in TV cabinet (TV and Bose Sound System incl.) One Bedroom w Murphy Bed can be used as 2nd Office SunRoom overlooking the magnificent Summer Kitchen where you can cool off and watch sports on the outdoor TV with a refreshing drink and snack after enjoying a splash in the Salt Water Pool and Spa. There is a Bonus Room by the pool area ideal for a Work Out Room. Now to the Kitchen which features a Viking Gourmet Gas Stove Beautiful Granite Counters and Wood Cabinets (which also matches cabinets in all baths and office ). In addition to this fantastic home you also have the
PROPERTY FEATURES
Listing Courtesy of Re/max Signature
SIMILAR PROPERTIES

