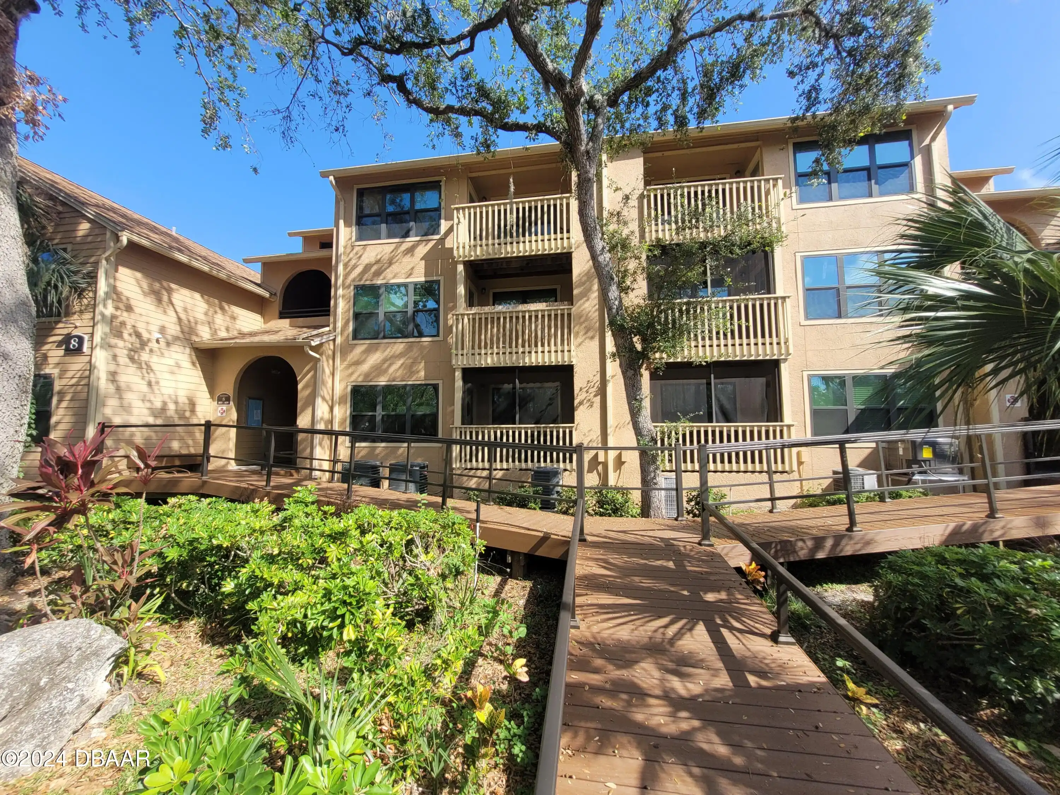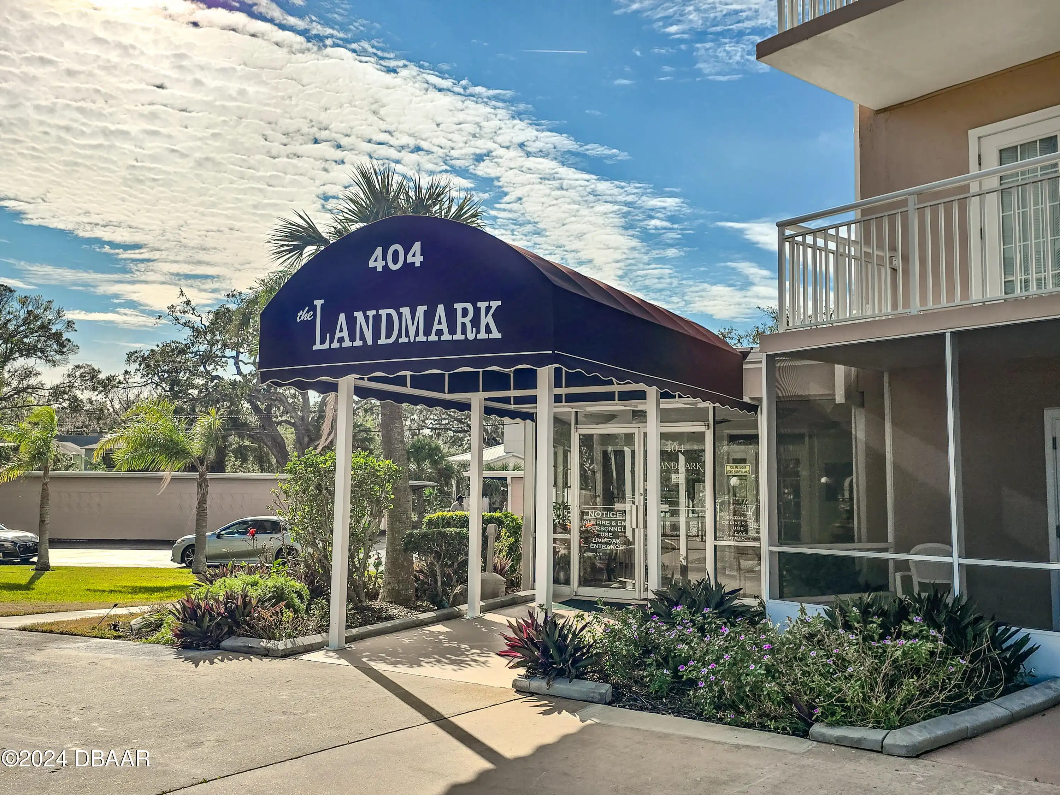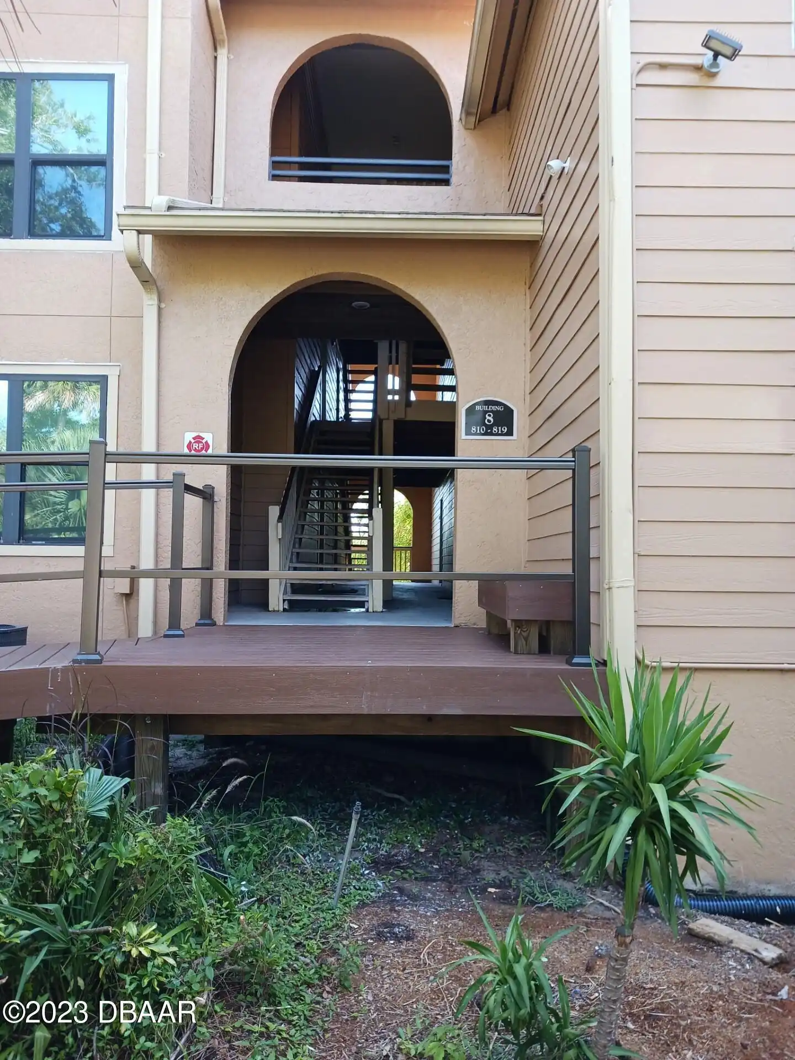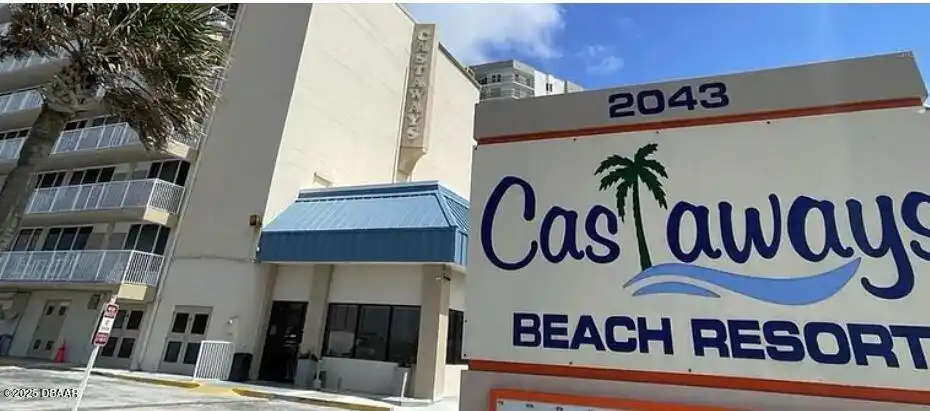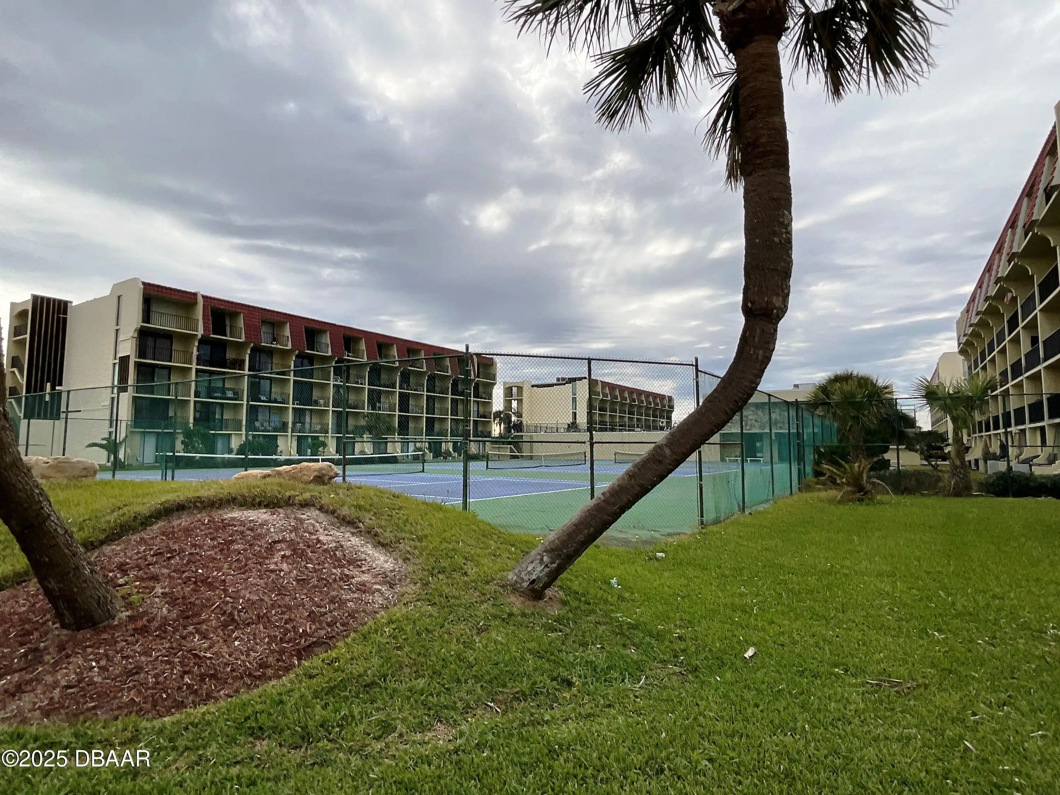Additional Information
Area Major
32 - Daytona Beville to ISB E of 95
Area Minor
32 - Daytona Beville to ISB E of 95
Accessibility Features Walker-Accessible Stairs
Accessible Approach with Ramp, Accessible Entrance, Accessible Common Area
Appliances Other5
Plumbed For Ice Maker, Electric Oven, Electric Water Heater, Dishwasher, Microwave, Refrigerator
Association Amenities Other2
Water, Cable TV, Clubhouse, Pool4, SpaHot Tub, Management- On Site, Fitness Center, Spa/Hot Tub, Security, Management - Full Time, Trash, Gated, Maintenance Grounds, Maintenance Structure, Car Wash Area, Pool, Management - On Site
Association Fee Includes Other4
Pest Control, Water, Cable TV, Cable TV2, Security, Trash, Maintenance Grounds, Trash2, Sewer, Maintenance Grounds2, Maintenance Structure, Insurance, Water2, Security2, Maintenance Structure2
Bathrooms Total Decimal
1.0
Construction Materials Other8
Frame, Cement Siding
Contract Status Change Date
2024-11-15
Cooling Other7
Electric, Central Air
Current Use Other10
Residential, Single Family
Currently Not Used Accessibility Features YN
Yes
Currently Not Used Bathrooms Total
1.0
Currently Not Used Building Area Total
630.0
Currently Not Used Carport YN
No, false
Currently Not Used Entry Level
1, 1.0
Currently Not Used Garage YN
No, false
Currently Not Used Living Area Source
Appraiser
Currently Not Used New Construction YN
No, false
Currently Not Used Unit Type
Exterior Unit
Documents Change Timestamp
2025-01-30T17:08:17.000Z
Exterior Features Other11
Balcony
Fencing Other14
Fenced, Wrought Iron
Flooring Other13
Tile, Carpet
Foundation Details See Remarks2
Slab
General Property Information Association Fee
452.22
General Property Information Association Fee Frequency
Monthly
General Property Information Association Name
Preserves at Rivers Edge
General Property Information Association Phone
386-254-1911
General Property Information Association YN
Yes, true
General Property Information CDD Fee YN
No
General Property Information Direction Faces
West
General Property Information Directions
Take Route 400 Beville Road EAST of US1 Ridgewood Ave left on Palmetto right into the Gated Community of Preserve at Rivers Edge. Right to building 8. Ground floor easy walk ramped access!
General Property Information Furnished
Unfurnished
General Property Information Homestead YN
No
General Property Information List PriceSqFt
215.71
General Property Information Senior Community YN
No, false
General Property Information Stories
1
General Property Information Stories Total
3
General Property Information Waterfront YN
Yes, true
Heating Other16
Electric, Electric3, Central
Interior Features Other17
Breakfast Bar, Primary Bathroom - Tub with Shower, Ceiling Fan(s)
Internet Address Display YN
true
Internet Automated Valuation Display YN
false
Internet Consumer Comment YN
false
Internet Entire Listing Display YN
true
Laundry Features None10
Washer Hookup, Electric Dryer Hookup, In Unit
Listing Contract Date
2024-11-13
Listing Terms Other19
Cash, Conventional
Location Tax and Legal Country
US
Location Tax and Legal High School
Mainland
Location Tax and Legal Middle School
Campbell
Location Tax and Legal Parcel Number
5340-34-00-0803
Location Tax and Legal Tax Annual Amount
1513.0
Location Tax and Legal Tax Legal Description4
UNIT 803 BLDG 8 PRESERVE AT RIVERS EDGE CONDO PER OR 5712 PG 0430 PER OR 5747 PG 0167 PER OR 6467 PG 2732 PER OR 8455 PG 3994
Location Tax and Legal Tax Year
2023
Location Tax and Legal Zoning Description
Condominium
Lock Box Type See Remarks
Supra
Lot Features Other18
Wooded, Wetlands
Lot Size Square Feet
632643.66
Major Change Timestamp
2025-02-17T16:06:49.000Z
Major Change Type
Price Reduced
Modification Timestamp
2025-02-21T15:12:30.000Z
Patio And Porch Features Wrap Around
Porch, Screened
Possession Other22
Close Of Escrow
Price Change Timestamp
2025-02-17T16:06:49.000Z
Rental Restrictions 1 Year
true
Road Frontage Type Other25
City Street
Road Surface Type Paved
Paved
Roof Other23
Other23, Other
Room Types Bedroom 1 Level
Main
Room Types Dining Room
true
Room Types Dining Room Level
Main
Room Types Kitchen Level
Main
Room Types Living Room
true
Room Types Living Room Level
Main
Room Types Other Room
true
Room Types Other Room Level
Main
Security Features Other26
Security Gate, Key Card Entry, Entry PhoneIntercom, Security Fence, Entry Phone/Intercom, Smoke Detector(s)
Sewer Unknown
Public Sewer
Spa Features Private2
Heated, Community2, In Ground, Community
StatusChangeTimestamp
2024-11-15T15:42:29.000Z
Utilities Other29
Water Connected, Cable Connected, Electricity Connected, Sewer Connected
Water Source Other31
Public


