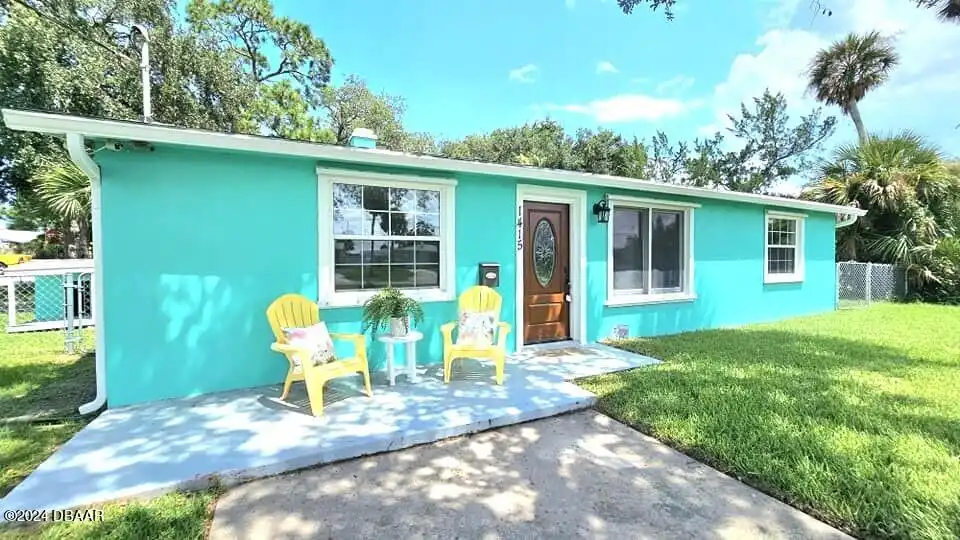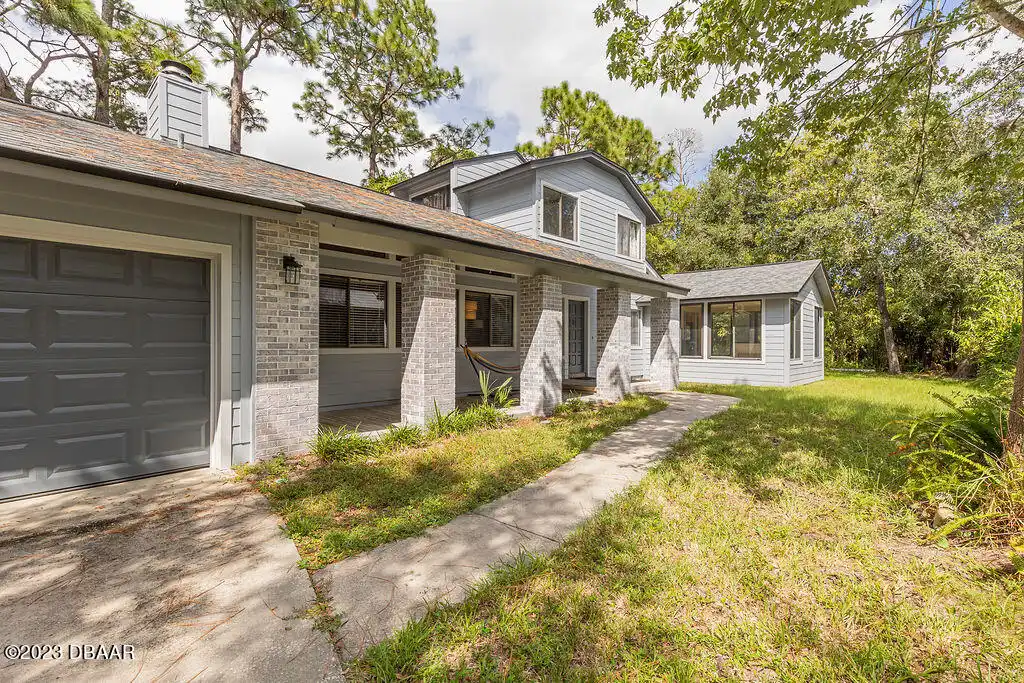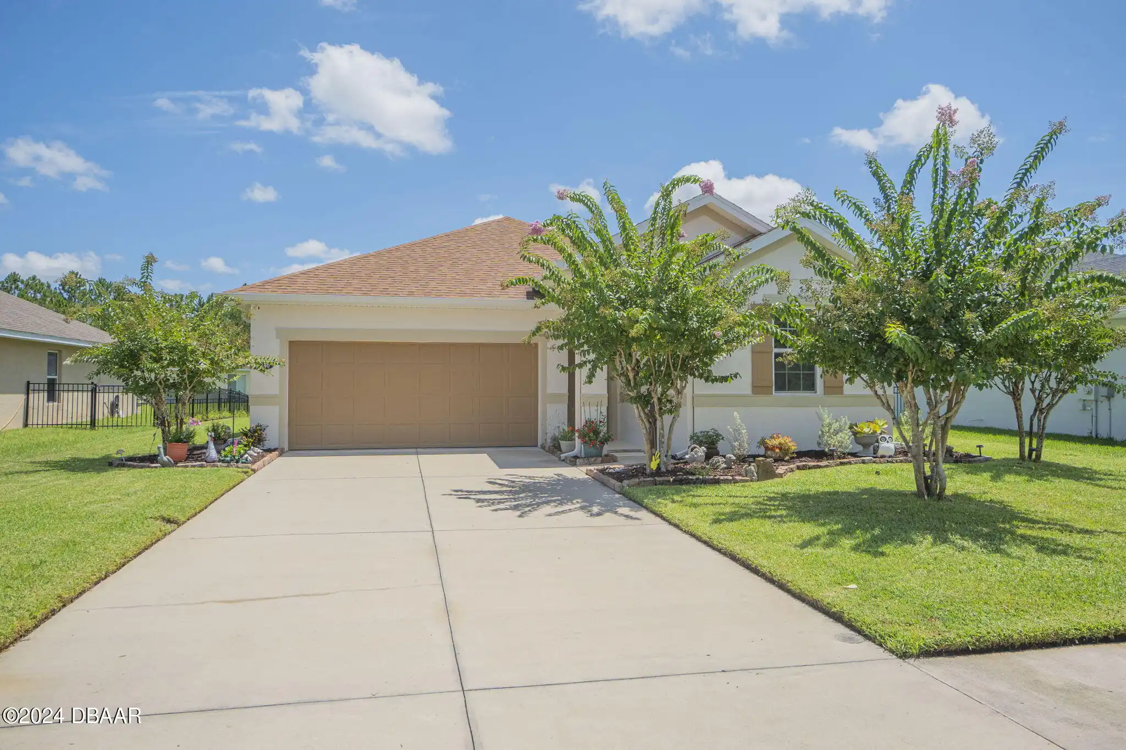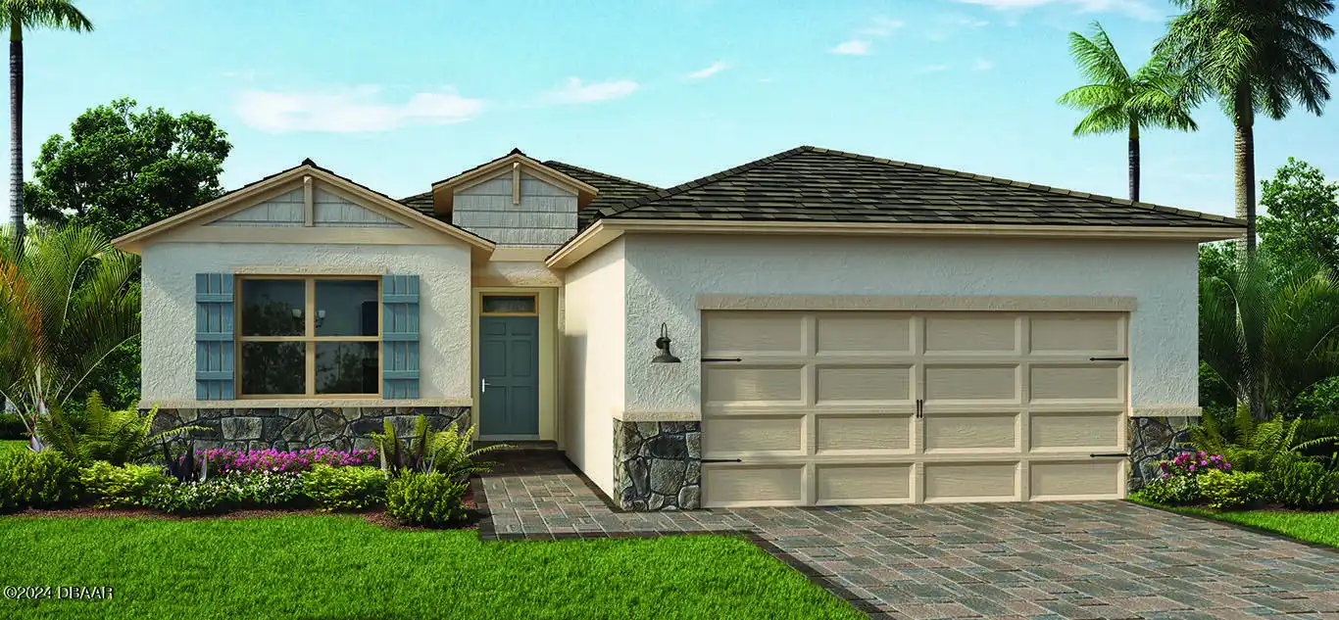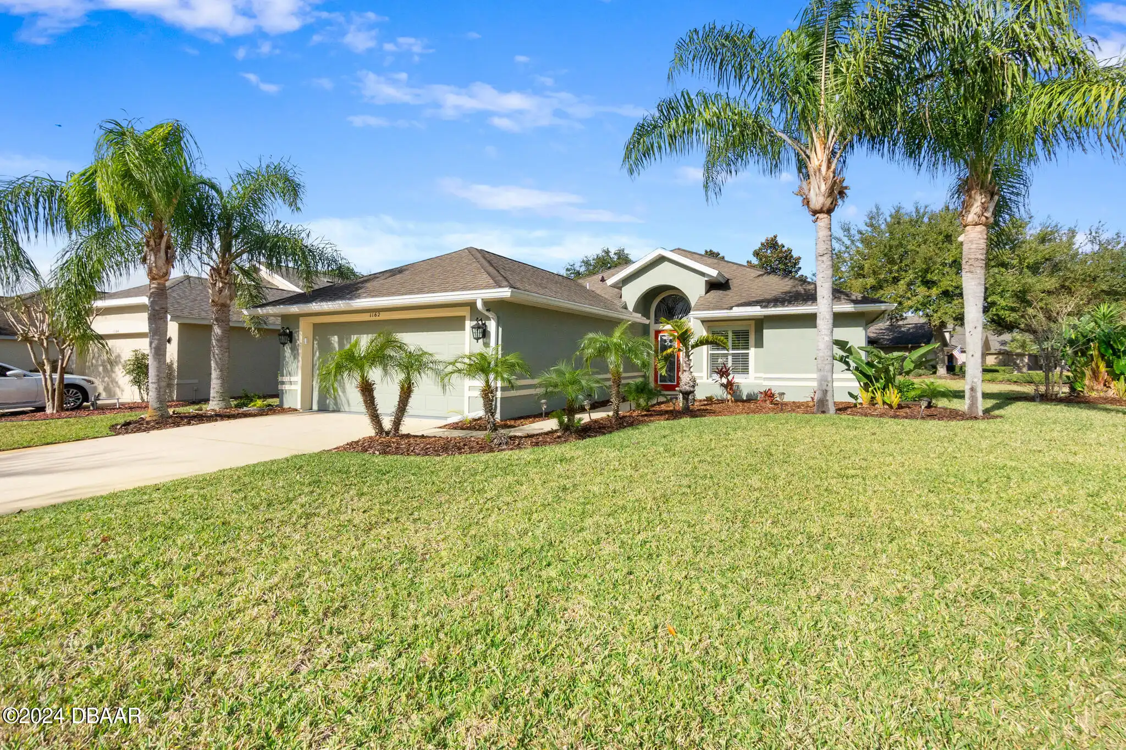Additional Information
Area Major
18 - Ormond-By-The-Sea
Area Minor
18 - Ormond-By-The-Sea
Appliances Other5
Electric Oven, Microwave
Bathrooms Total Decimal
2.0
Construction Materials Other8
Stucco, Concrete
Contract Status Change Date
2024-08-14
Cooling Other7
Electric, Central Air
Current Use Other10
Single Family
Currently Not Used Accessibility Features YN
No
Currently Not Used Bathrooms Total
2.0
Currently Not Used Building Area Total
1247.0, 1979.0
Currently Not Used Carport YN
No, false
Currently Not Used Garage Spaces
2.5
Currently Not Used Garage YN
Yes, true
Currently Not Used Living Area Source
Assessor
Currently Not Used New Construction YN
No, false
Documents Change Timestamp
2024-08-15T10:54:40Z
Electric Whole House Generator
200+ Amp Service
Exterior Features Other11
Storm Shutters
Fencing Other14
Back Yard, Fenced, Chain Link, Full
Foundation Details See Remarks2
Slab
General Property Information Accessory Dwelling Unit YN
No
General Property Information Association YN
No, false
General Property Information CDD Fee YN
No
General Property Information Direction Faces
West
General Property Information Directions
Travel 3 miles North from Granada on John Anderson
General Property Information Furnished
Unfurnished
General Property Information Homestead YN
No
General Property Information List PriceSqFt
328.79
General Property Information Lot Size Dimensions
82x150
General Property Information Property Attached YN2
No, false
General Property Information Senior Community YN
No, false
General Property Information Stories
1
General Property Information Waterfront YN
No, false
Heating Other16
Electric, Electric3, Central
Interior Features Other17
Primary Bathroom - Tub with Shower, Open Floorplan, Ceiling Fan(s), Split Bedrooms, Kitchen Island
Internet Address Display YN
true
Internet Automated Valuation Display YN
true
Internet Consumer Comment YN
true
Internet Entire Listing Display YN
true
Laundry Features None10
Washer Hookup, In Garage
Listing Contract Date
2024-08-14
Listing Terms Other19
Cash, FHA, Conventional, VA Loan
Location Tax and Legal Country
US
Location Tax and Legal Parcel Number
3234-11-01-0260
Location Tax and Legal Tax Annual Amount
6210.0
Location Tax and Legal Tax Legal Description4
13 & 14 32 W 150 FT OF N 82.02 FT OF S 232.02 FT OF LOT 5 E OF & MEAS ON JA HYWAY EXC W 30 FT IN HYWAY PER DB 562 PG 432 RESUB NO 1 OAKDALE PARK PER OR 3920 PG 2259 PER OR 6284 PGS 3290-3298 INC PER OR 6290 PGS 4396-4398 INC
Location Tax and Legal Tax Year
2023
Location Tax and Legal Zoning Description
Single Family
Lock Box Type See Remarks
Combo
Lot Features Other18
Corner Lot
Lot Size Square Feet
12301.34
Major Change Timestamp
2024-09-09T18:50:03Z
Major Change Type
Price Reduced
Modification Timestamp
2024-09-18T15:03:02Z
Other Structures Other20
Shed(s)
Patio And Porch Features Wrap Around
Front Porch
Pets Allowed Yes
Cats OK, Dogs OK
Possession Other22
Close Of Escrow
Price Change Timestamp
2024-09-09T18:50:03Z
Property Condition UpdatedRemodeled
Updated/Remodeled, UpdatedRemodeled
Road Frontage Type Other25
City Street
Road Surface Type Paved
Paved
Roof Other23
Other23, Shingle, Other
Room Types Bathroom 3
true
Room Types Bathroom 3 Level
Main
Room Types Bedroom 1 Level
Main
Room Types Bedroom 2 Level
Main
Room Types Dining Room
true
Room Types Dining Room Level
Main
Room Types Kitchen Level
Main
Room Types Living Room
true
Room Types Living Room Level
Main
StatusChangeTimestamp
2024-08-14T12:13:53Z
Utilities Other29
Water Connected, Electricity Connected, Cable Available
Water Source Other31
Public


