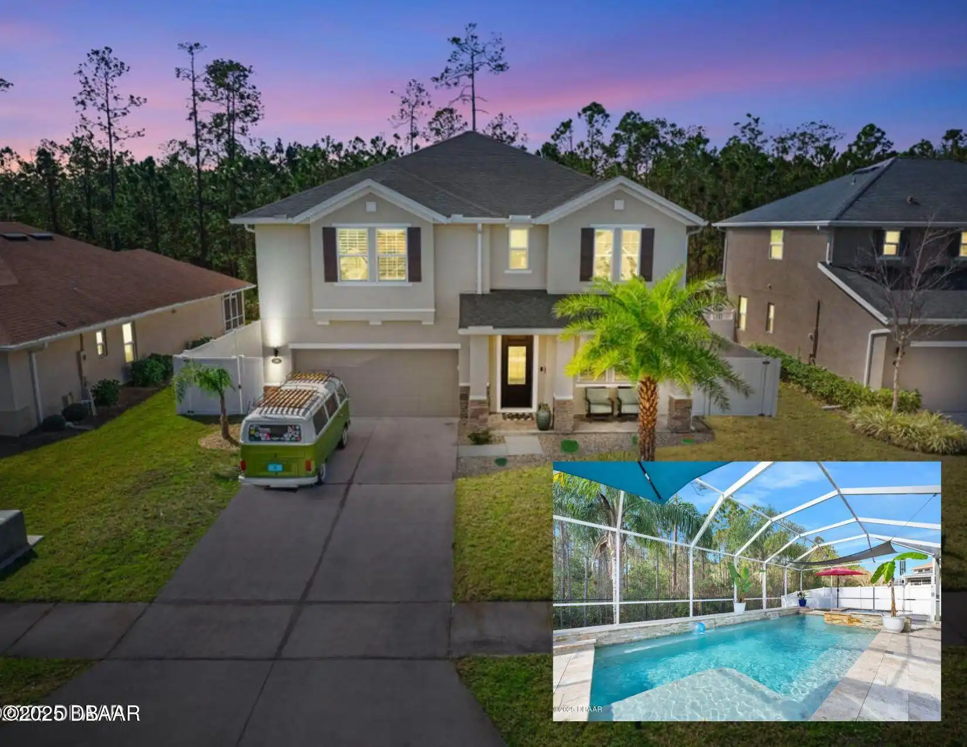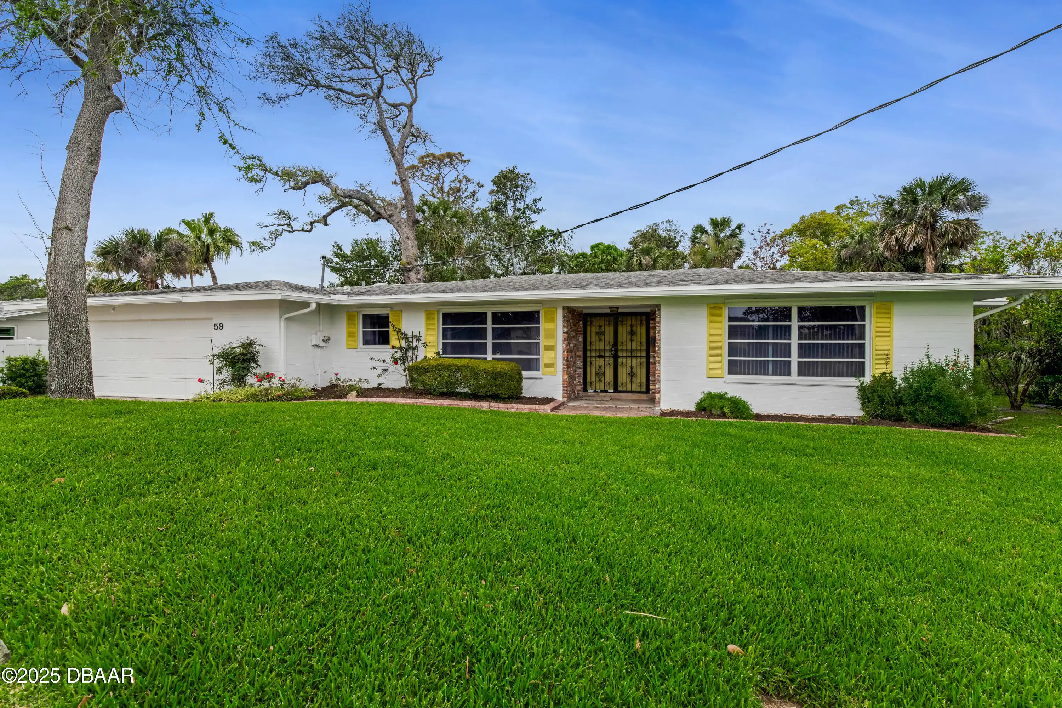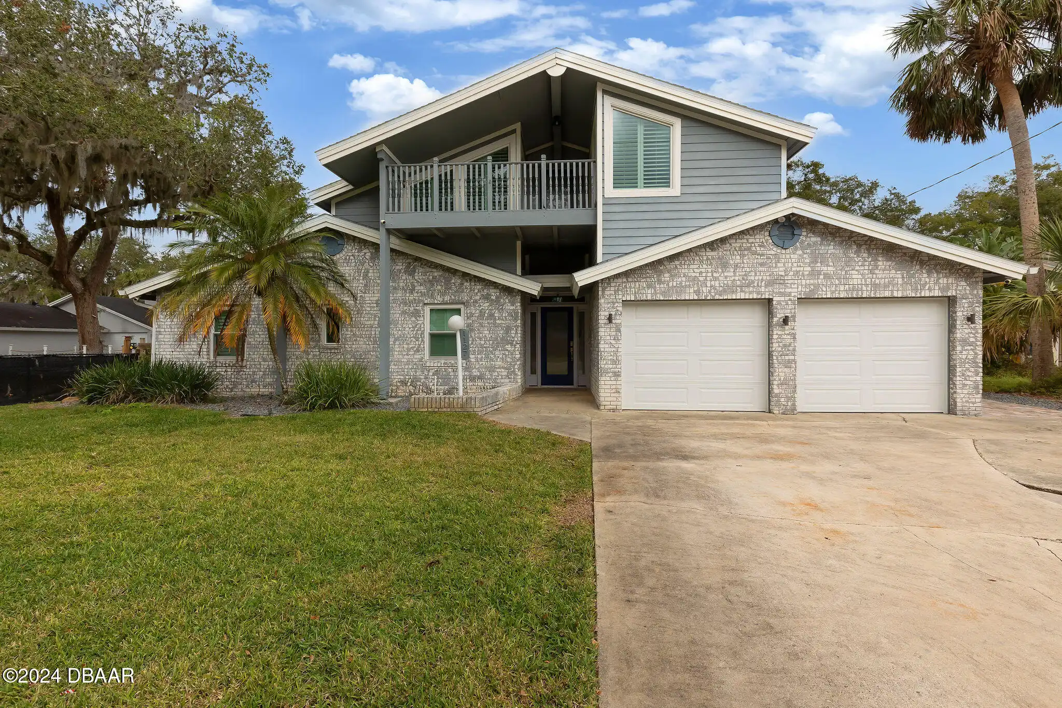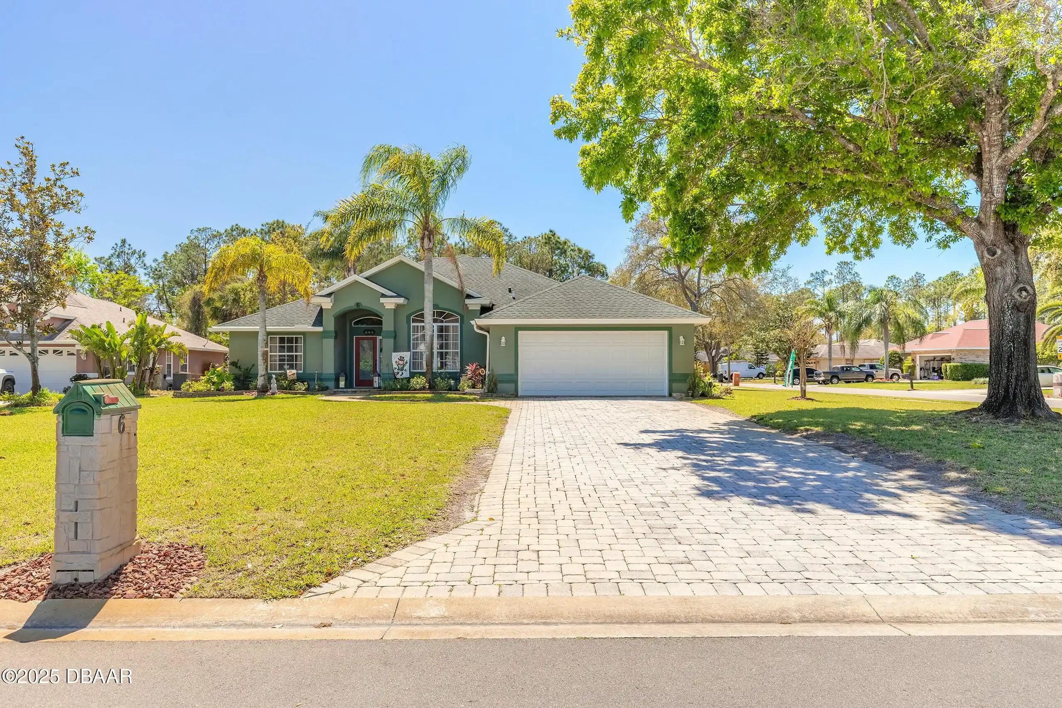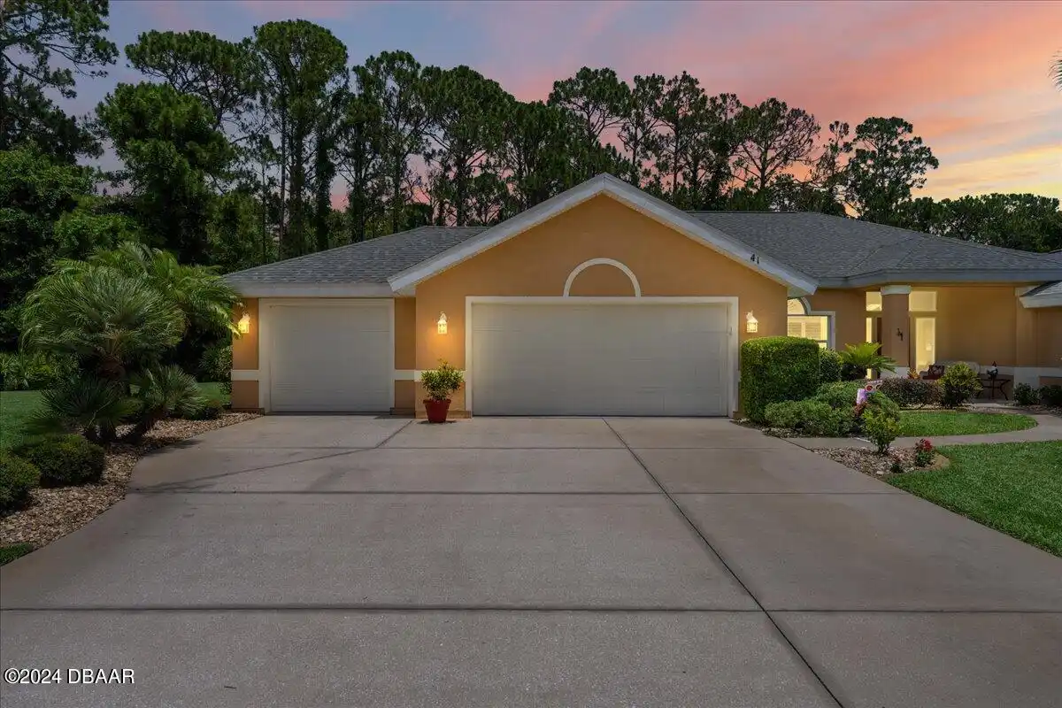Call Us Today: 1 (386) 677 6311
149 Pergola Place
Ormond Beach, FL 32174
Ormond Beach, FL 32174
$575,000
Property Type: Residential
MLS Listing ID: 1209314
Bedrooms: 4
Bathrooms: 2
MLS Listing ID: 1209314
Bedrooms: 4
Bathrooms: 2
Living SQFT: 2,894
Year Built: 2016
Swimming Pool: No
Parking: Garage, Garage Door Opener
Year Built: 2016
Swimming Pool: No
Parking: Garage, Garage Door Opener
SHARE: 
PRINT PAGE DESCRIPTION
**BEST PRICED PER SQ FOOT 4 BR 2.5 BA POOL HOME IN ORMOND BEACH AT THE TIME OF THIS WRITING!** Perched high and dry on a private lot overlooking the preserve this 2016 home will give you the peace of mind you deserve! Built to the stringent hurricane standards it is a fortress! It is loaded with upgrades starting outside with the stone accents and a covered enlarged front porch the ideal spot for enjoying afternoons in our beautiful Ormond Beach weather. The pool and lanai area are paved with the coveted travertine pavers. These truly highlight the custom salt chlorinated pool and spa which are complete with a sun shelf multi-colored pool light and several waterfalls which will serenade you and guests! This outdoor entertainment area opens to the spacious kitchen which boasts custom solid wood cabinetry with ample deep pull-out drawers sparkling granite topped with a beautiful glass back splash double ovens and new modern LED light fixtures AND fans.,**BEST PRICED PER SQ FOOT 4 BR 2.5 BA POOL HOME IN ORMOND BEACH AT THE TIME OF THIS WRITING!** Perched high and dry on a private lot overlooking the preserve this 2016 home will give you the peace of mind you deserve! Built to the stringent hurricane standards it is a fortress! It is loaded with upgrades starting outside with the stone accents and a covered enlarged front porch the ideal spot for enjoying afternoons in our beautiful Ormond Beach weather. The pool and lanai area are paved with the coveted travertine pavers. These truly highlight the custom salt chlorinated pool and spa which are complete with a sun shelf multi-colored pool light and several waterfalls which will serenade you and guests! This outdoor entertainment area opens to the spacious kitchen which boasts custom solid wood cabinetry with ample deep pull-out drawers sparkling granite topped with a beautiful glass back splash double ovens and new modern LED light fixtures AND fans. Here you will also find a cozy eat in nook
PROPERTY FEATURES
Listing Courtesy of Adams Cameron & Co. Realtors
SIMILAR PROPERTIES

