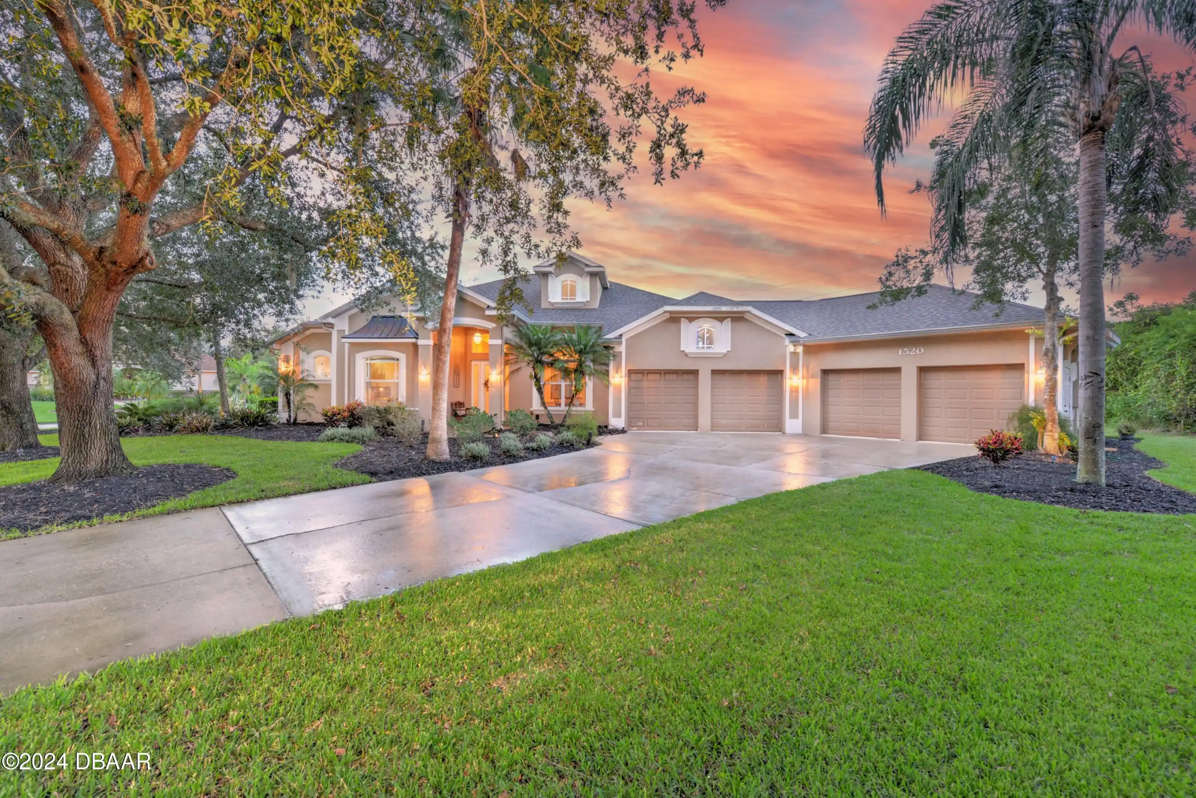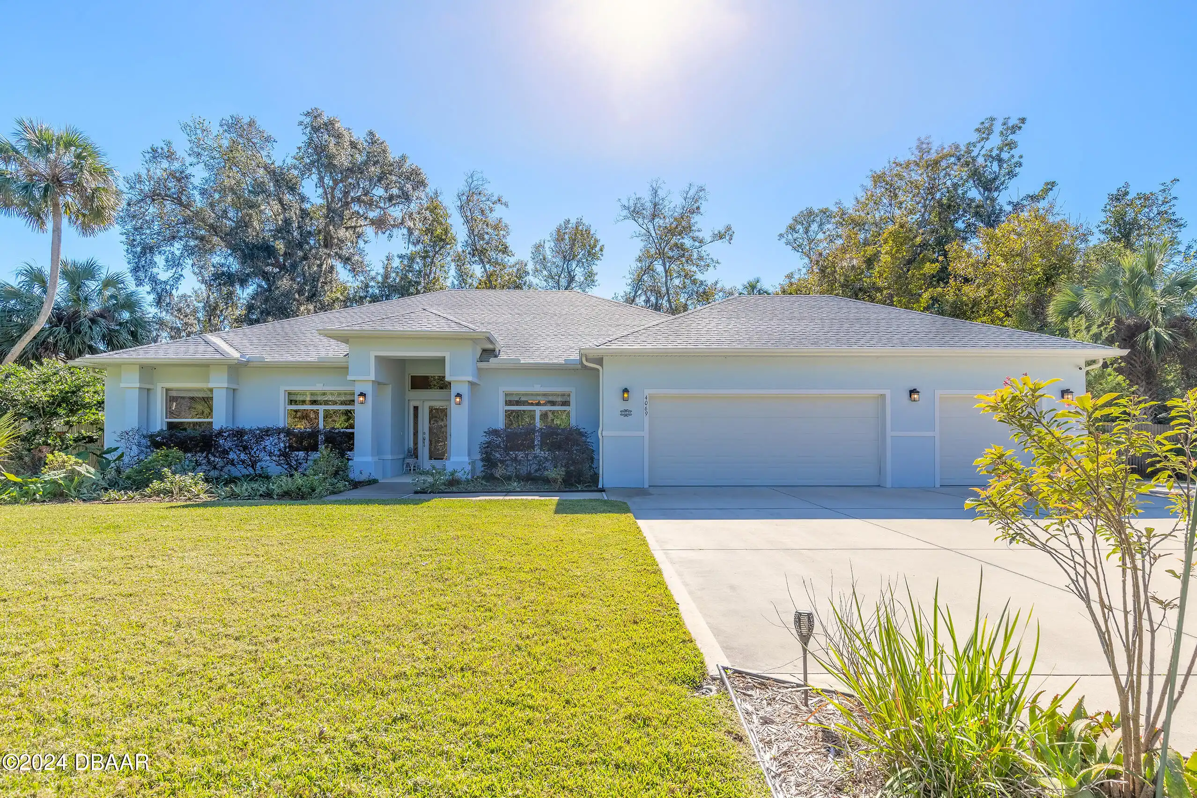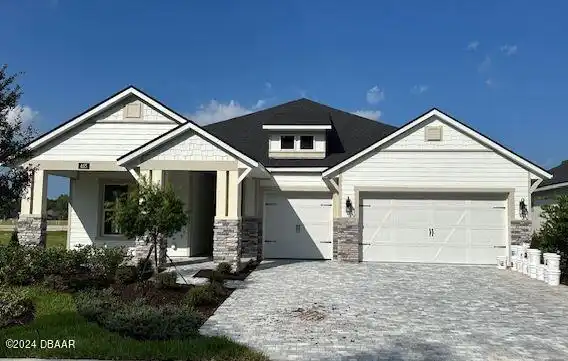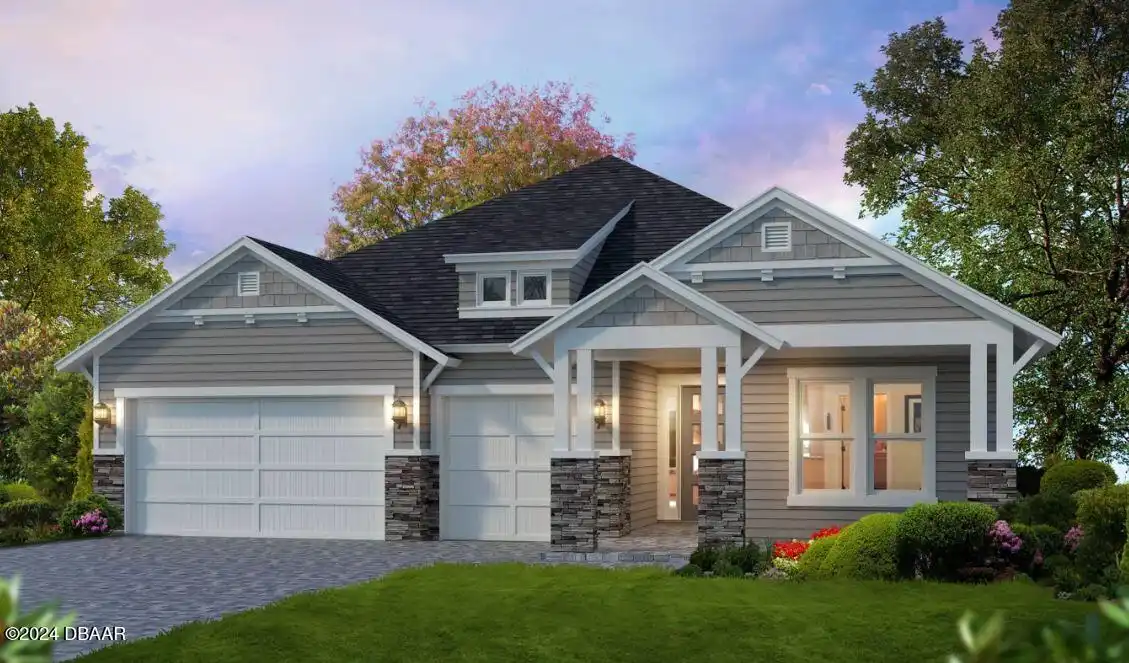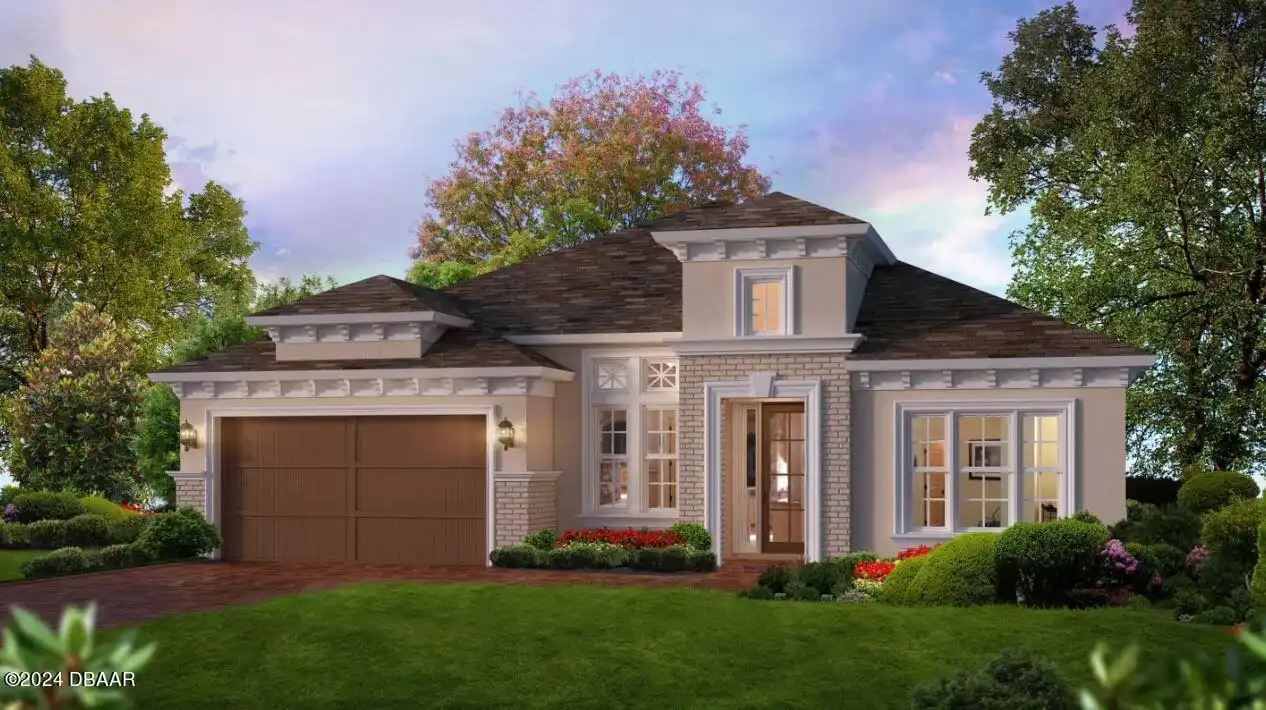Call Us Today: 1 (386) 677 6311
1520 Kilrush Drive
Ormond Beach, FL 32174
Ormond Beach, FL 32174
$875,900
Property Type: Residential
MLS Listing ID: 1205486
Bedrooms: 4
Bathrooms: 3
MLS Listing ID: 1205486
Bedrooms: 4
Bathrooms: 3
Living SQFT: 2,865
Year Built: 2004
Swimming Pool: No
Parking: Attached, Garage, Garage Door Opener
Year Built: 2004
Swimming Pool: No
Parking: Attached, Garage, Garage Door Opener
SHARE: 
PRINT PAGE DESCRIPTION
This custom-built pool home located in the Halifax Plantation community of Ormond Beach offers a perfect balance of style comfort and functionality. Completed in 2004 by Discovery Homes the property sits on a large corner lot surrounded by mature oak trees that enhance its curb appeal and provide a serene atmosphere. Car enthusiasts will appreciate the oversized four-car garage which spans over 1 200 square feet providing ample space for vehicles golf carts and motorcycles as well as a 32-foot stand-up attic for extra storage. Inside you'll find a well-designed floor plan that flows effortlessly from room to room. The entry leads to a spacious living area with a high coffered ceiling and a cozy fireplace—perfect for both relaxing evenings and entertaining. The living room features a unique ''Mur De Verre'' (glass wall) that separates it from the breakfast nook without blocking the natural light and open feel of the space. The dining room flows into a modern kitchen complete with 2017 LG appliances granite countertops a gas range and an island. The family room also featuring a coffered ceiling offers disappearing sliders that open to a screened lanai where you'll find a sparkling in-ground pool and spa. This home features two primary suites ideal for guests or multi-generational living. The main suite offers a tray ceiling two walk-in closets and direct access to the lanai as well as a spacious bath with a jetted tub and double granite vanities. Two additional guest suites are located on the opposite side of the home ensuring privacy and comfort. The expansive screened-in lanai is equipped with a summer kitchen making it the perfect place for outdoor dining and entertaining. The oversized backyard provides a tranquil natural setting where you can watch birds and deer roam freely creating a peaceful retreat right at home. A utility room off the garage and kitchen includes a washer and dryer along with ample counter space and cabinetry for a
PROPERTY FEATURES
Listing Courtesy of Premier Sotheby's International Realty
SIMILAR PROPERTIES

