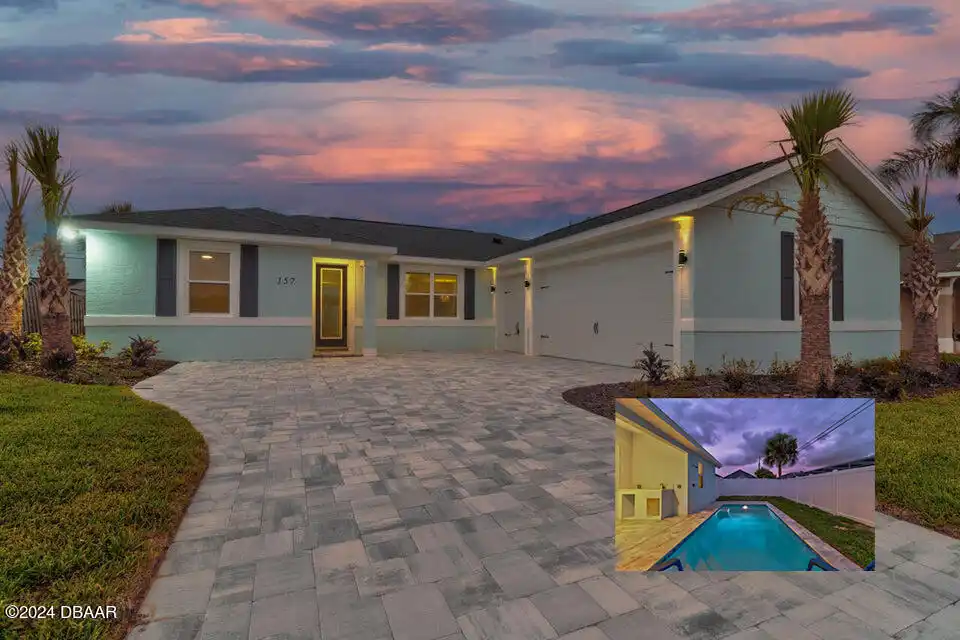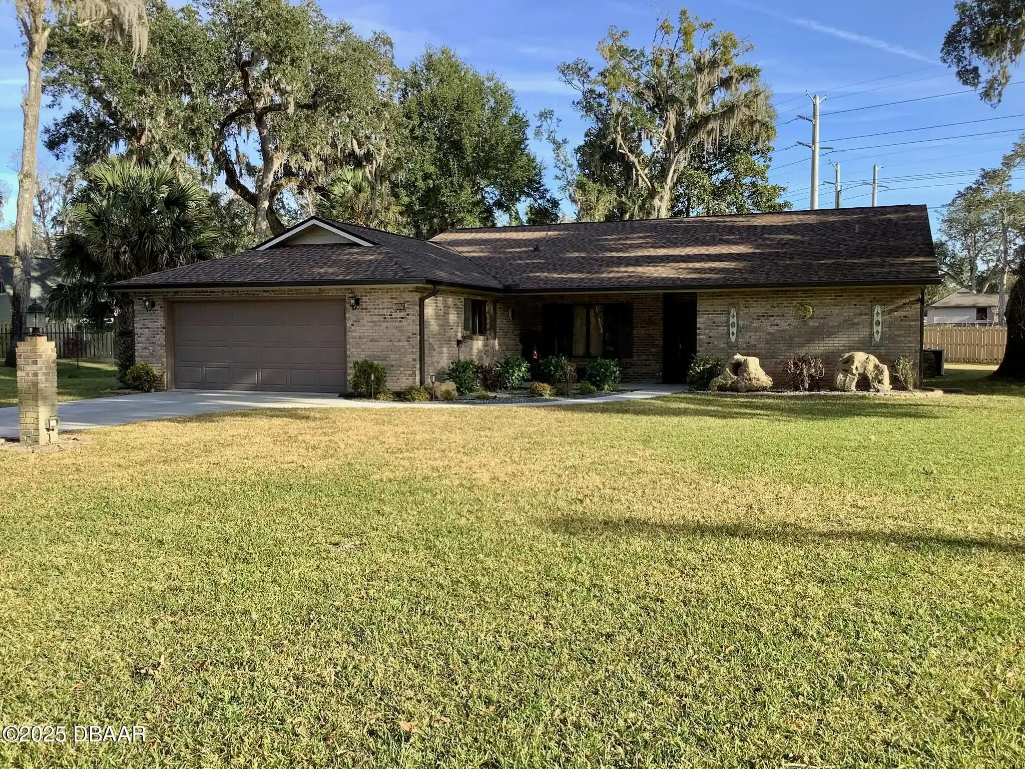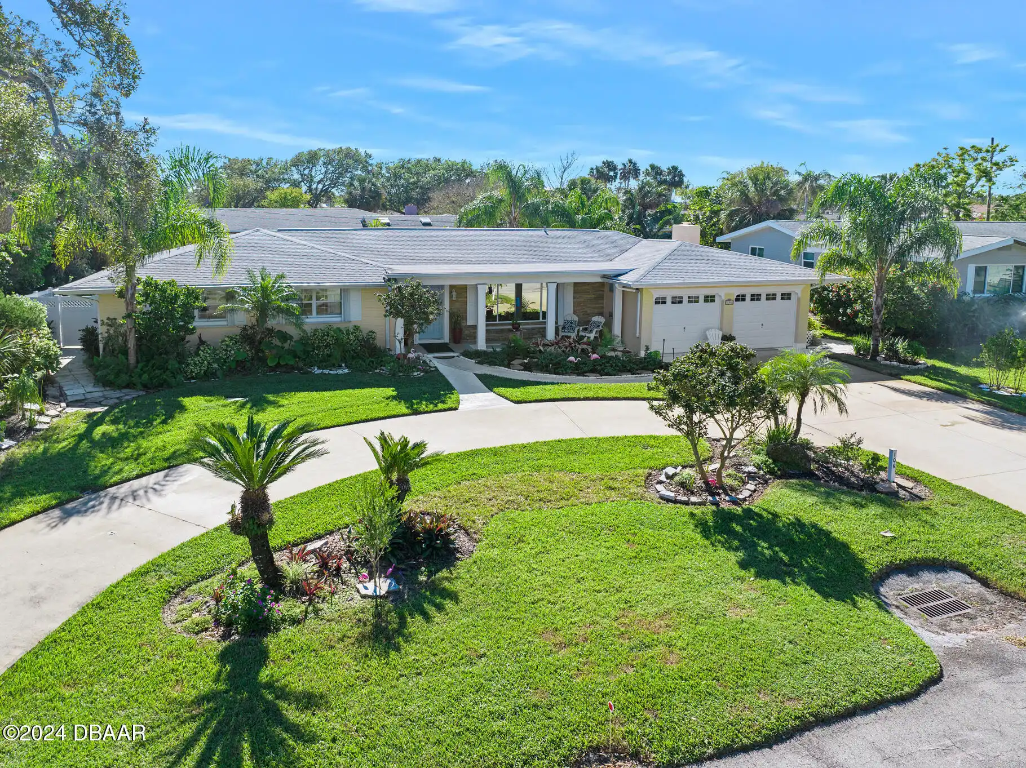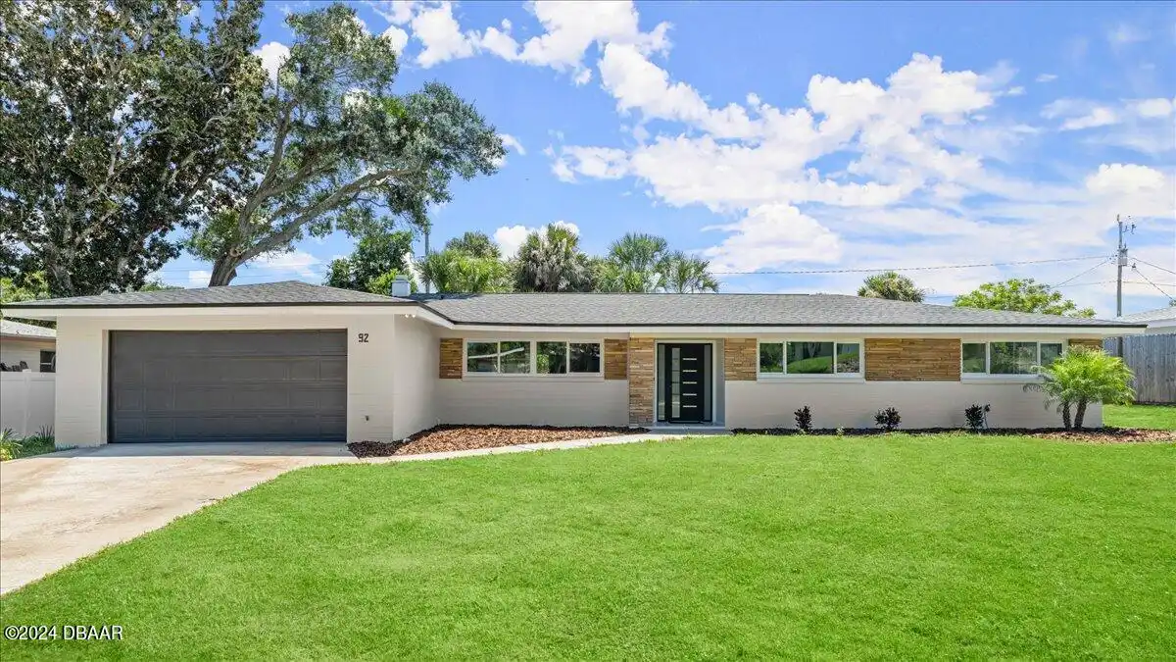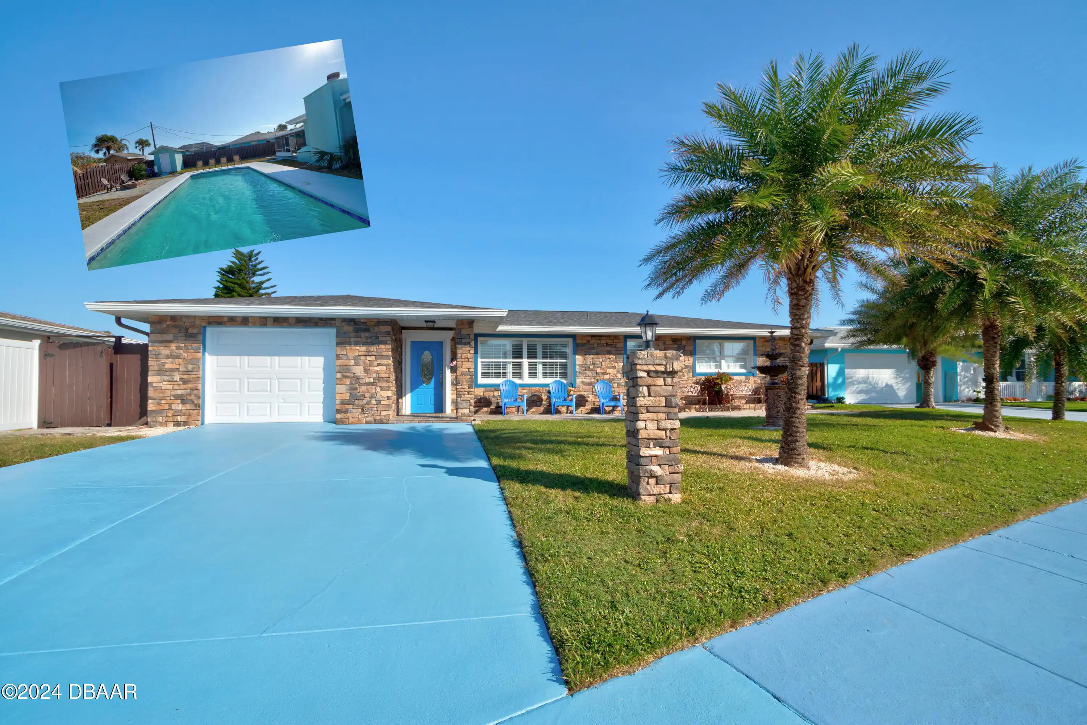Additional Information
Area Major
18 - Ormond-By-The-Sea
Area Minor
18 - Ormond-By-The-Sea
Appliances Other5
Electric Oven, Electric Water Heater, Washer/Dryer Stacked, Dishwasher, Microwave, Refrigerator, WasherDryer Stacked, Dryer, Disposal, Ice Maker, Electric Range
Bathrooms Total Decimal
2.0
Construction Materials Other8
Stucco, Block
Contract Status Change Date
2025-02-14
Cooling Other7
Central Air
Current Use Other10
Single Family
Currently Not Used Accessibility Features YN
Yes
Currently Not Used Bathrooms Total
2.0
Currently Not Used Building Area Total
1519.0, 2225.0
Currently Not Used Carport YN
No, false
Currently Not Used Estimated Completion Date
2024-06-23
Currently Not Used Garage Spaces
3.0
Currently Not Used Garage YN
Yes, true
Currently Not Used Living Area Source
Builder
Currently Not Used New Construction YN
Yes, true
Electric Whole House Generator
200+ Amp Service, 200 Amp Service
Exterior Features Other11
Impact Windows
Fencing Other14
Back Yard, Vinyl, Fenced, Vinyl2
Foundation Details See Remarks2
Block3, Block
General Property Information Accessory Dwelling Unit YN
No
General Property Information Association YN
No, false
General Property Information CDD Fee YN
No
General Property Information Direction Faces
South
General Property Information Directions
N. JOHN ANDERSON DRIVE TO PIERSIDE. HOUSE ON LEFT
General Property Information Homestead YN
No
General Property Information List PriceSqFt
447.6
General Property Information Lot Size Dimensions
75x100
General Property Information Property Attached YN2
No, false
General Property Information Senior Community YN
No, false
General Property Information Stories
1
General Property Information Waterfront YN
No, false
Interior Features Other17
Pantry, Eat-in Kitchen, Open Floorplan, Primary Bathroom - Shower No Tub, Vaulted Ceiling(s), Breakfast Nook, Ceiling Fan(s), Skylight(s), Split Bedrooms, Walk-In Closet(s)
Internet Address Display YN
true
Internet Automated Valuation Display YN
true
Internet Consumer Comment YN
true
Internet Entire Listing Display YN
true
Laundry Features None10
Washer Hookup, Electric Dryer Hookup, Sink
Listing Contract Date
2025-02-14
Listing Terms Other19
Cash, Conventional
Location Tax and Legal Country
US
Location Tax and Legal Parcel Number
322122000080
Location Tax and Legal Tax Legal Description4
LOT 8 PIERSIDE SUB MB 40 PG 78 PER OR 2674 PG 0047 PER OR 5523 PGS 0750-0753 INC PER OR 6480 PGS 3171-3172 PER OR 7428 PG 4990 PER OR 7940 PG 1425 PER OR 8253 PG 3521
Location Tax and Legal Zoning Description
Single Family
Lock Box Type See Remarks
Combo
Lot Features Other18
Cul-De-Sac
Lot Size Square Feet
7501.03
Major Change Timestamp
2025-02-14T15:52:40.000Z
Major Change Type
New Listing
Modification Timestamp
2025-02-14T21:41:05.000Z
Patio And Porch Features Wrap Around
Porch
Possession Other22
Close Of Escrow
Road Frontage Type Other25
County Road
Road Surface Type Paved
Asphalt
Room Types Bedroom 1 Level
Main
Room Types Bedroom 2 Level
Main
Room Types Bedroom 3 Level
Main
Room Types Dining Room
true
Room Types Dining Room Level
Main
Room Types Great Room
true
Room Types Great Room Level
Main
Room Types Kitchen Level
Main
Room Types Laundry Level
Main
StatusChangeTimestamp
2025-02-14T15:52:40.000Z
Utilities Other29
Electricity Available, Water Connected, Electricity Connected, Water Available, Cable Available
Water Source Other31
Public


