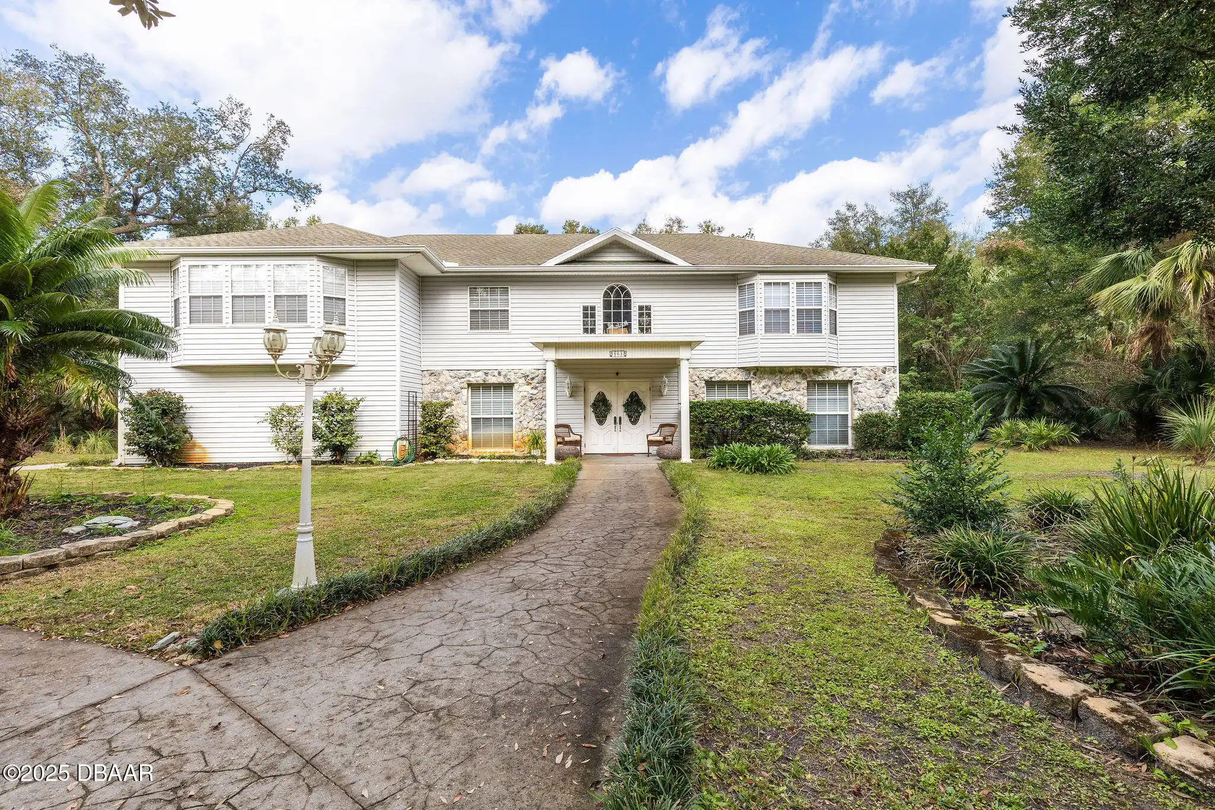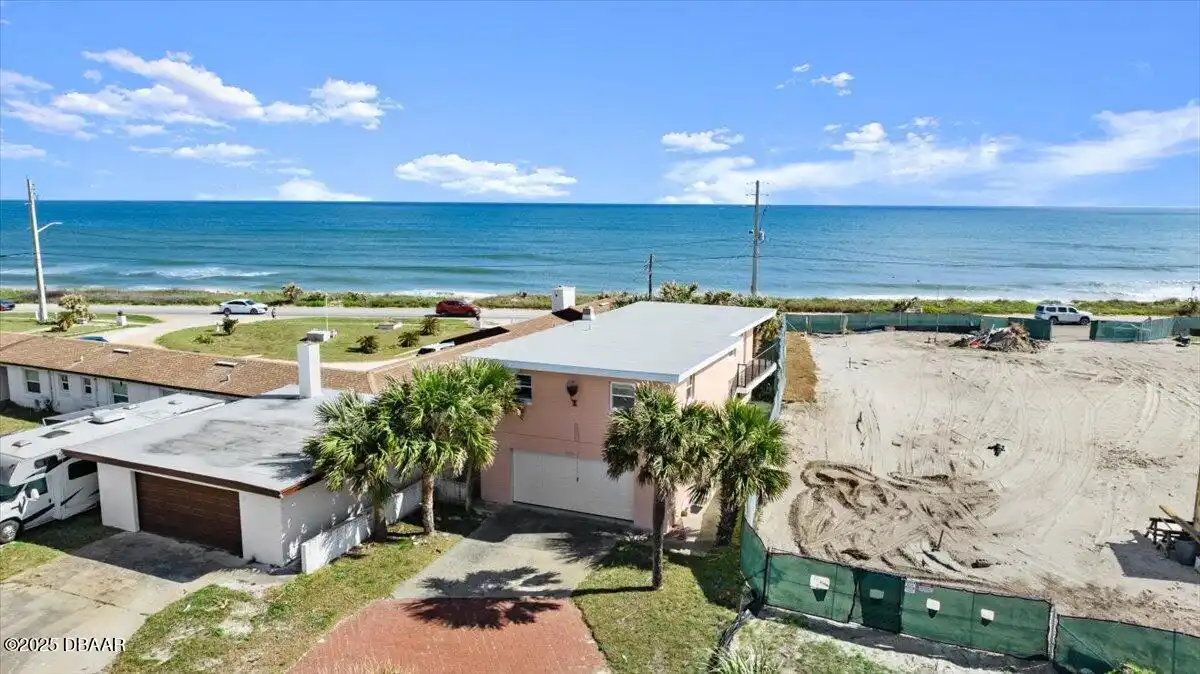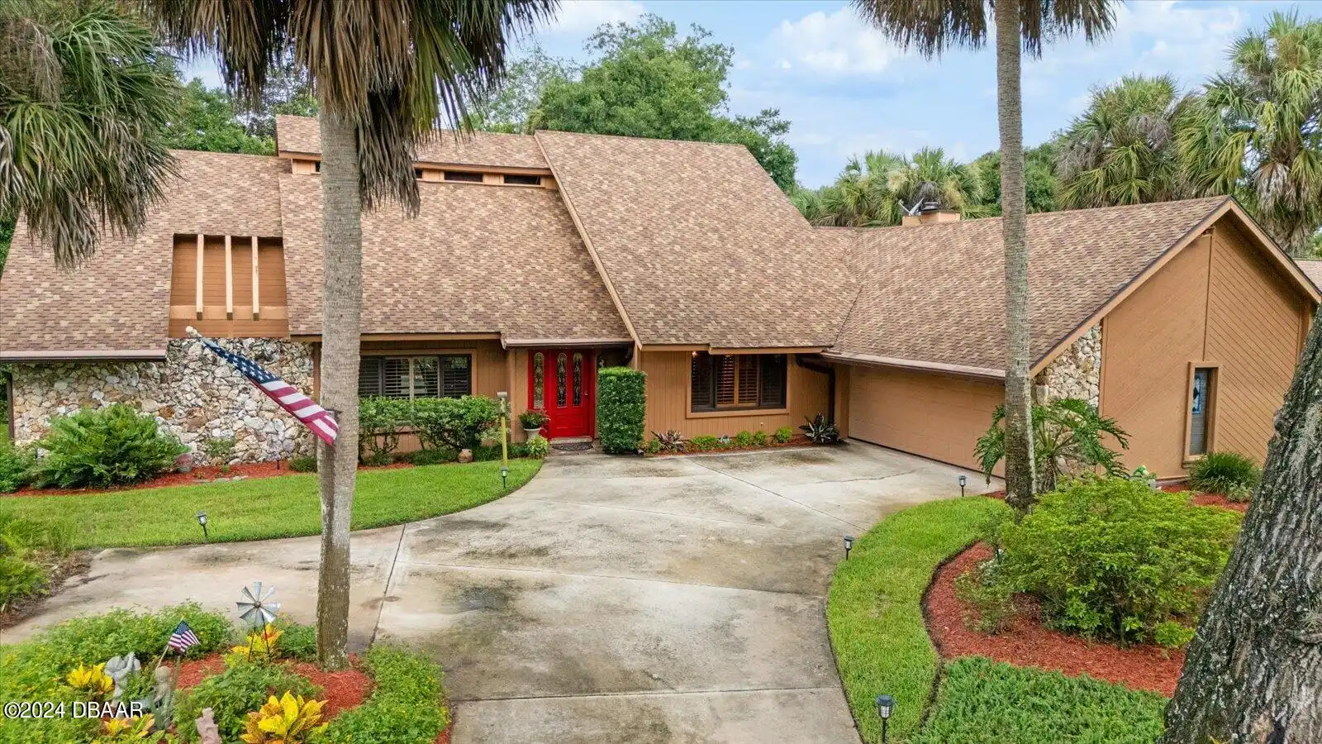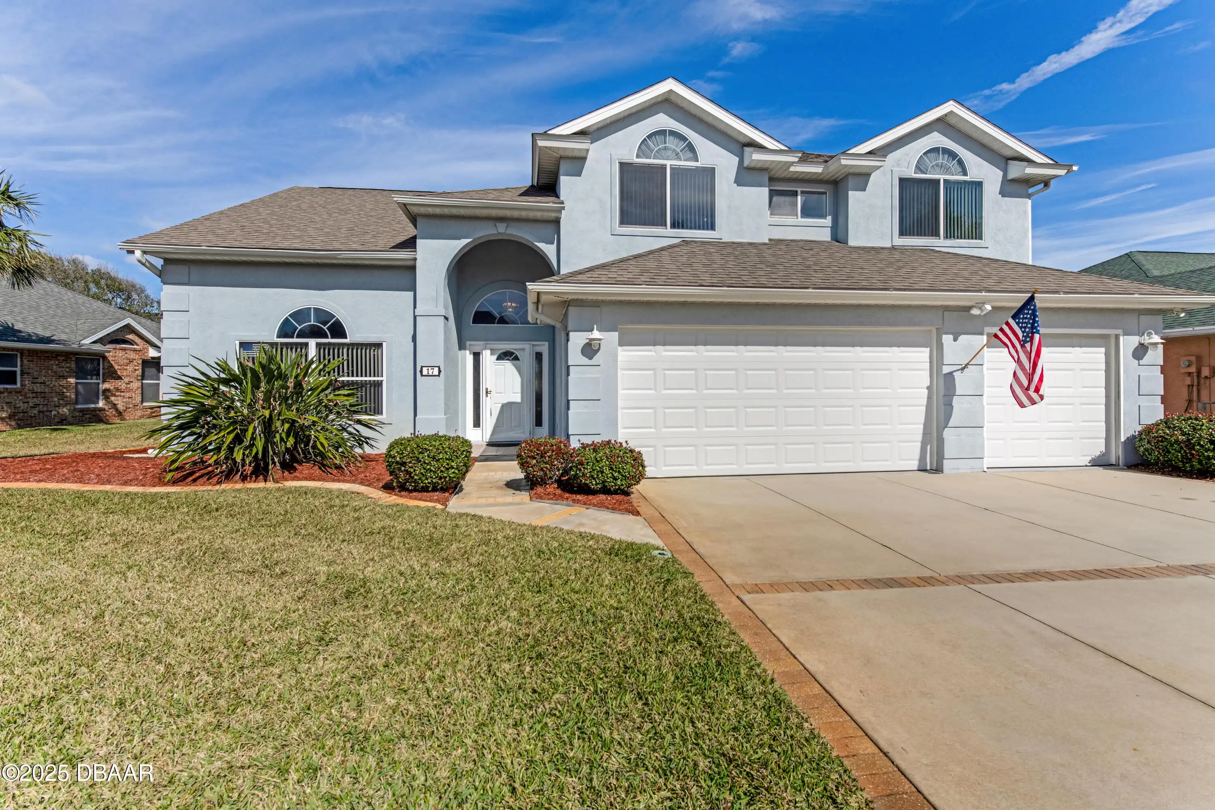Call Us Today: 1 (386) 677 6311
163 Laurelwood Lane
Ormond Beach, FL 32174
Ormond Beach, FL 32174
$829,900
Property Type: Residential
MLS Listing ID: 1207590
Bedrooms: 3
Bathrooms: 2
MLS Listing ID: 1207590
Bedrooms: 3
Bathrooms: 2
Living SQFT: 3,709
Year Built: 1973
Swimming Pool: No
Acres: 2.3
Parking: Garage, Circular Driveway
Year Built: 1973
Swimming Pool: No
Acres: 2.3
Parking: Garage, Circular Driveway
SHARE: 
PRINT PAGE DESCRIPTION
Seller is very motivated! This is an incredible opportunity in one of Ormond's most central estate-home neighborhoods. Don't miss this chance to live on acreage but within a short drive to groceries shopping hospitals banks the beach and downtown Ormond! Situated on 2.3 private wooded acres in Central Ormond sits this two-story estate home that has been loved and cared for by the same family for decades. As you drive up the circular driveway surrounded by trees (and many prolific fruit trees also) you will be impressed with the front elevation of the stately home. As you enter the foyer you will see a formal living room to your right and a formal dining room to your left. The dining room contains a custom storage cabinet with real wood doors. You will notice throughout the house the real wood floors the extensive crown molding the wainscoting (which conceals a ton of storage) and the beautiful windows with custom Hunter Douglas blinds. As you proceed forward you will see an enormous family room with a gorgeous ceiling a view onto the saltwater pool and a bar for entertainment. There is a half bath between the living and family areas for guests to use. The family room is connected to the open eat-in kitchen which contains windows onto the pool stainless appliances which include a warming drawer double ovens double drawer dishwasher trash compactor and water purification system as well as a copper ceiling and attractive hood vent for the island. The real walnut cabinets allow a warmth in the kitchen as well as a built-in coffee bar for your morning coffee and an enormous mud room/pantry and "pool shower "room off the kitchen. The pool shower is easily accessed from the pool deck and the mudroom area allows you to store all your dry goods and cleaning supplies as well as housing a utility sink for easy cleanings. There is a two-car oversized garage connected to the mud room for bringing in your groceries and supplies. Outside you will find
PROPERTY FEATURES
Listing Courtesy of Simply Real Estate
SIMILAR PROPERTIES






