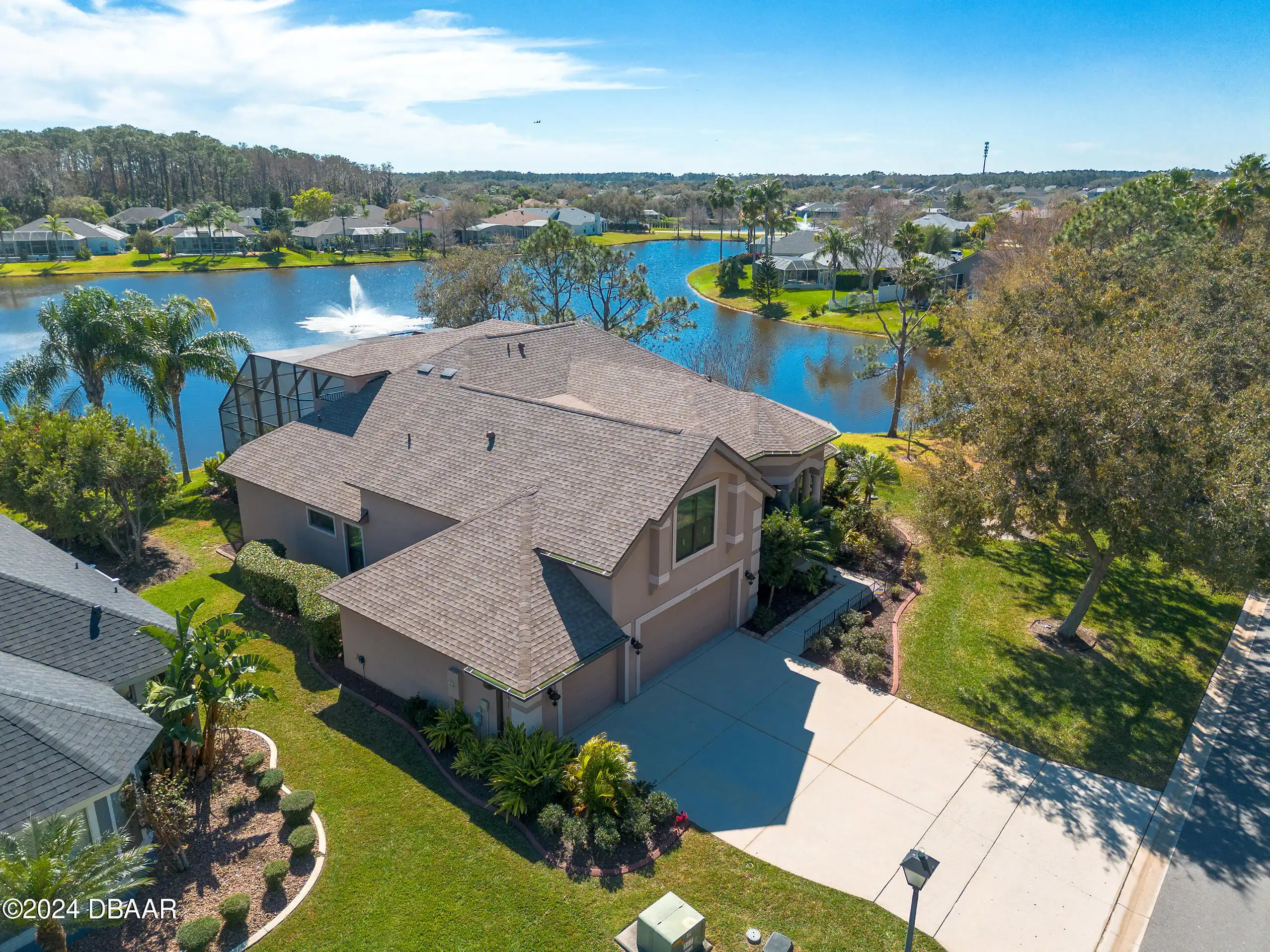Additional Information
Area Major
23 - Port Orange N of Taylor W of 95 & County
Area Minor
23 - Port Orange N of Taylor W of 95 & County
Accessibility Features Walker-Accessible Stairs
Accessible Entrance, Common Area, Accessible WasherDryer, Visitable, Central Living Area, Accessible Doors, Accessible Full Bath, Accessible Washer/Dryer, Accessible Hallway(s), Accessible Kitchen, Visitor Bathroom, Accessible Closets, Safe Emergency Egress from Home, Accessible Bedroom
Appliances Other5
Electric Cooktop, Dishwasher, Microwave, Gas Cooktop, Double Oven, Disposal
Bathrooms Total Decimal
4.5
Construction Materials Other8
Stucco, Block, Concrete
Contract Status Change Date
2024-12-30
Cooling Other7
Multi Units, Central Air
Current Use Other10
Residential
Currently Not Used Accessibility Features YN
Yes
Currently Not Used Bathrooms Total
5.0
Currently Not Used Building Area Total
3692.0, 4893.0
Currently Not Used Carport YN
No, false
Currently Not Used Garage Spaces
3.0
Currently Not Used Garage YN
Yes, true
Currently Not Used Living Area Source
Public Records
Currently Not Used New Construction YN
No, false
Exterior Features Other11
Balcony, Other11, Other
Flooring Other13
Other13, Tile, Carpet, Other
Foundation Details See Remarks2
Slab
General Property Information Association Fee
371.0
General Property Information Association Fee Frequency
Quarterly
General Property Information Association Name
WATERS EDGE AT PORT ORANGE HOMEOWNERS ASSCIATION
General Property Information Association YN
Yes, true
General Property Information CDD Fee YN
No
General Property Information Direction Faces
North
General Property Information Directions
From Dunlawton go south on Williamson to Airport Rd Lft Waters Edge. Cont south to Tributary then Lft at Covendale Ln.
General Property Information Homestead YN
Yes
General Property Information List PriceSqFt
234.29
General Property Information Lot Size Dimensions
90x120
General Property Information Property Attached YN2
No, false
General Property Information Senior Community YN
No, false
General Property Information Stories
2
General Property Information Waterfront YN
Yes, true
Heating Other16
Heat Pump, Electric, Electric3, Central
Historical Information Public Historical Remarks 1
Zoning (Text): Residential; 1st Floor: Slab; Acreage: 0 - 1/2; Floor Coverings: Luxury Vinyl; Inside: 2 Bedrooms Down Inside Laundry Volume Ceiling; Miscellaneous: Gated Community Homeowners Association HOA Contact Info: Leland Management (407) 447-9955; SqFt - Total: 4893.00; Dispute Res: Yes; HOA Main Address: 103C NORTH LAKE DRIVE ORMOND BEACH FL 32174; Harbormaster: No; HOA License Location Address: 103C NORTH LAKE DRIVE ORMOND BEACH FL 32174; Mortgage: Yes; Location: N; Franchise Opt In: No
Interior Features Other17
In-Law Floorplan, Primary Bathroom - Shower No Tub, Breakfast Nook, Ceiling Fan(s), Split Bedrooms
Internet Address Display YN
true
Internet Automated Valuation Display YN
false
Internet Consumer Comment YN
false
Internet Entire Listing Display YN
true
Laundry Features None10
In Unit
Listing Contract Date
2024-12-30
Listing Terms Other19
FHA, VA Loan
Location Tax and Legal Country
US
Location Tax and Legal Parcel Number
6331-16-00-6950
Location Tax and Legal Tax Annual Amount
6312.0
Location Tax and Legal Tax Legal Description4
LOT 695 WATERS EDGE PHASE VI MB 48 PGS 196-200 INC PER OR 5849 PG 1537 PER UNREC D/C PER OR 7313 PG 3874
Location Tax and Legal Tax Year
2024
Location Tax and Legal Zoning Description
Single Family
Lot Size Square Feet
10798.52
Major Change Timestamp
2024-12-30T22:22:06.000Z
Major Change Type
New Listing
Modification Timestamp
2025-01-12T07:50:16.000Z
Patio And Porch Features Wrap Around
Porch, Front Porch, Deck, Rear Porch, Screened, Patio
Pets Allowed Yes
Cats OK, Dogs OK, Yes
Possession Other22
Other22, Other
Property Condition UpdatedRemodeled
Updated/Remodeled, UpdatedRemodeled
Rental Restrictions 1 Year
true
Road Frontage Type Other25
Private Road
Road Surface Type Paved
Paved
Room Types Bedroom 1 Level
Main
Room Types Bedroom 2 Level
Main
Room Types Bedroom 3 Level
Main
Room Types Bedroom 4 Level
Upper
Room Types Dining Room
true
Room Types Dining Room Level
Main
Room Types Kitchen Level
Main
Room Types Living Room
true
Room Types Living Room Level
Main
Room Types Office Level
Main
Room Types Other Room
true
Room Types Other Room Level
Main
Room Types Utility Room
true
Room Types Utility Room Level
Main
Security Features Other26
Security Gate, Smoke Detector(s)
Sewer Unknown
Public Sewer
StatusChangeTimestamp
2024-12-30T22:22:06.000Z
Utilities Other29
Sewer Available, Electricity Available, Water Connected, Cable Connected, Electricity Connected, Water Available, Cable Available, Natural Gas Not Available, Sewer Connected
Water Source Other31
Public



