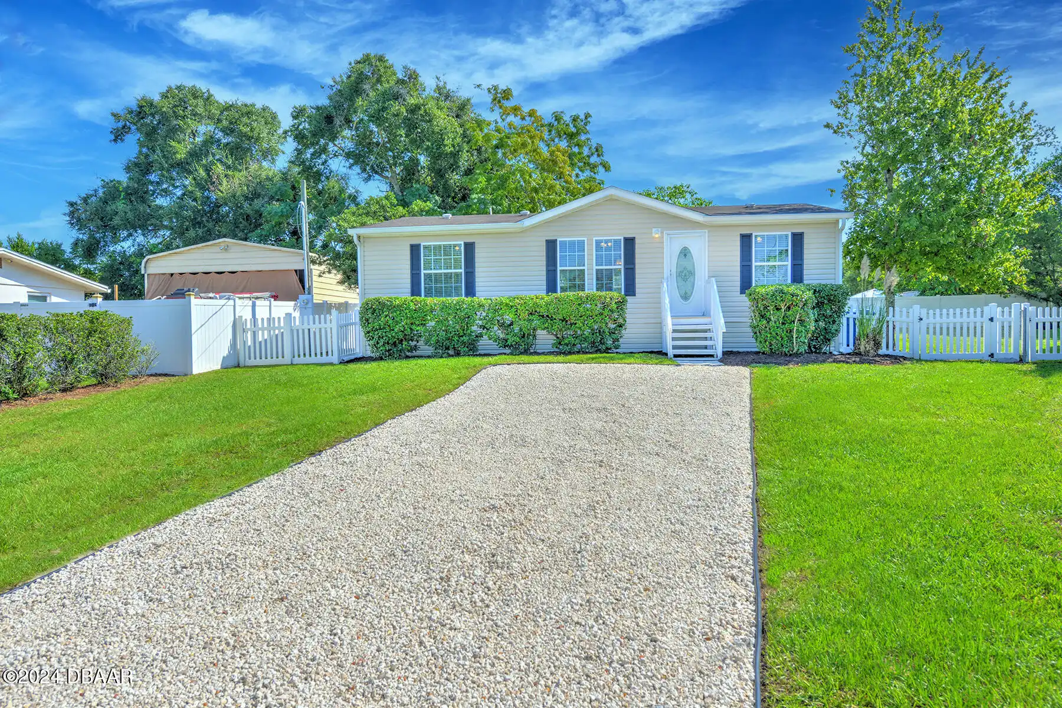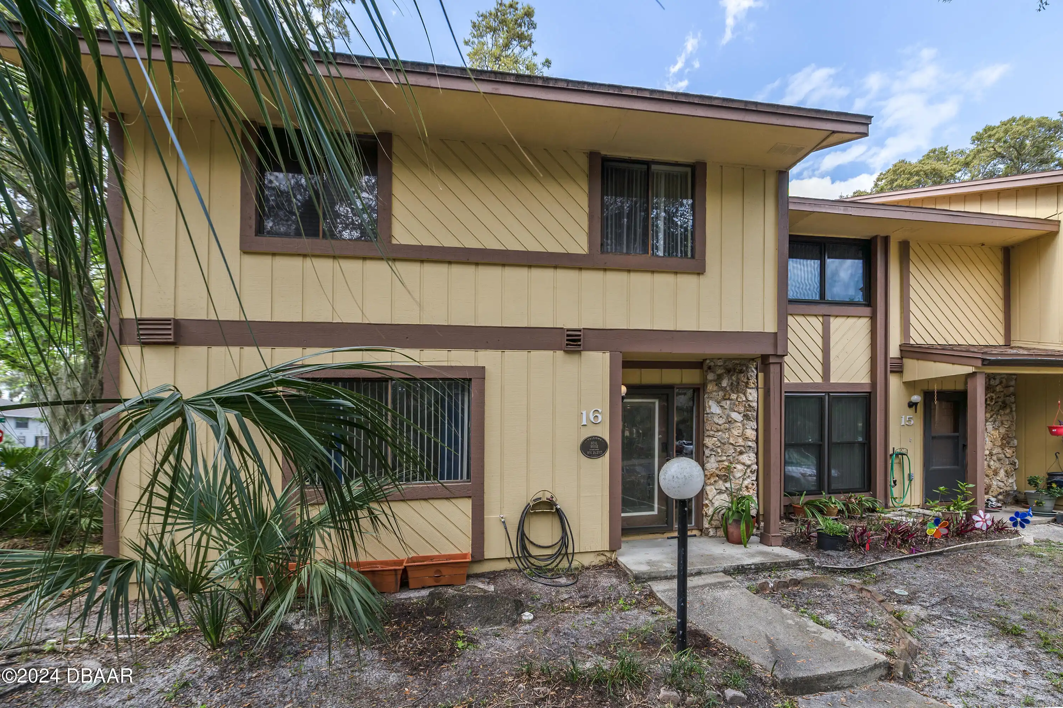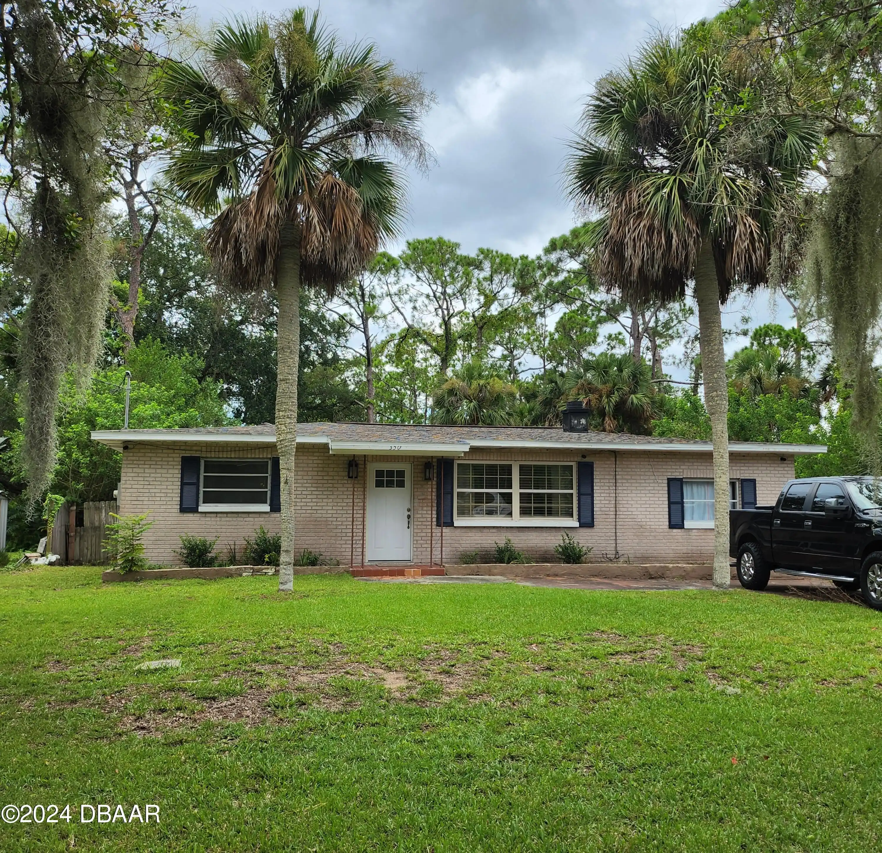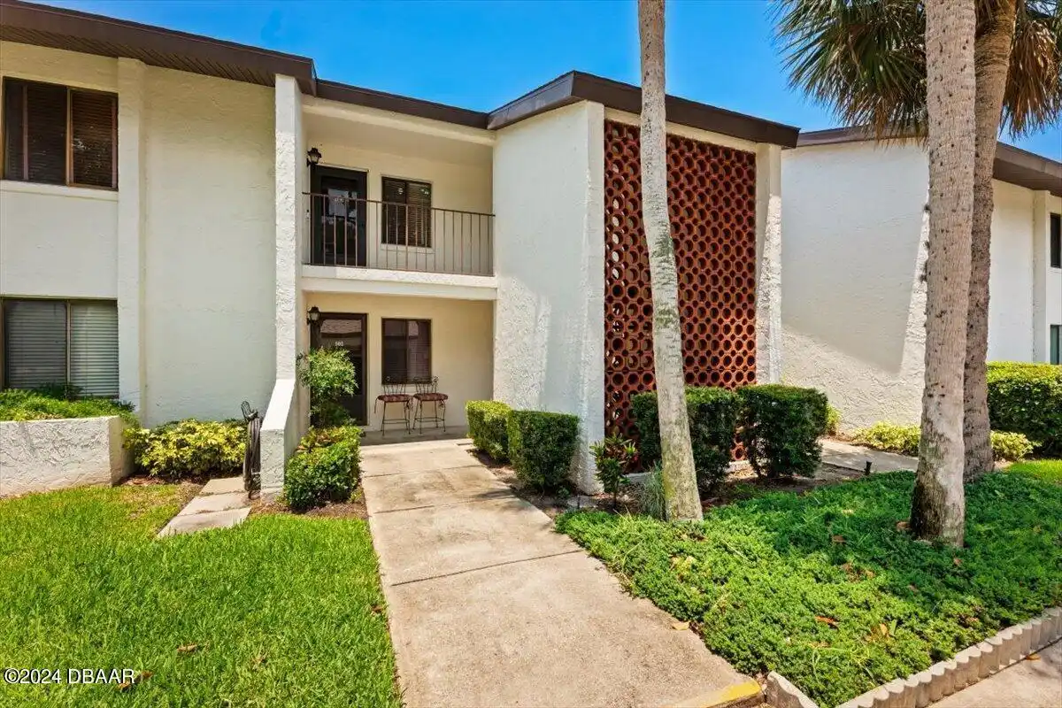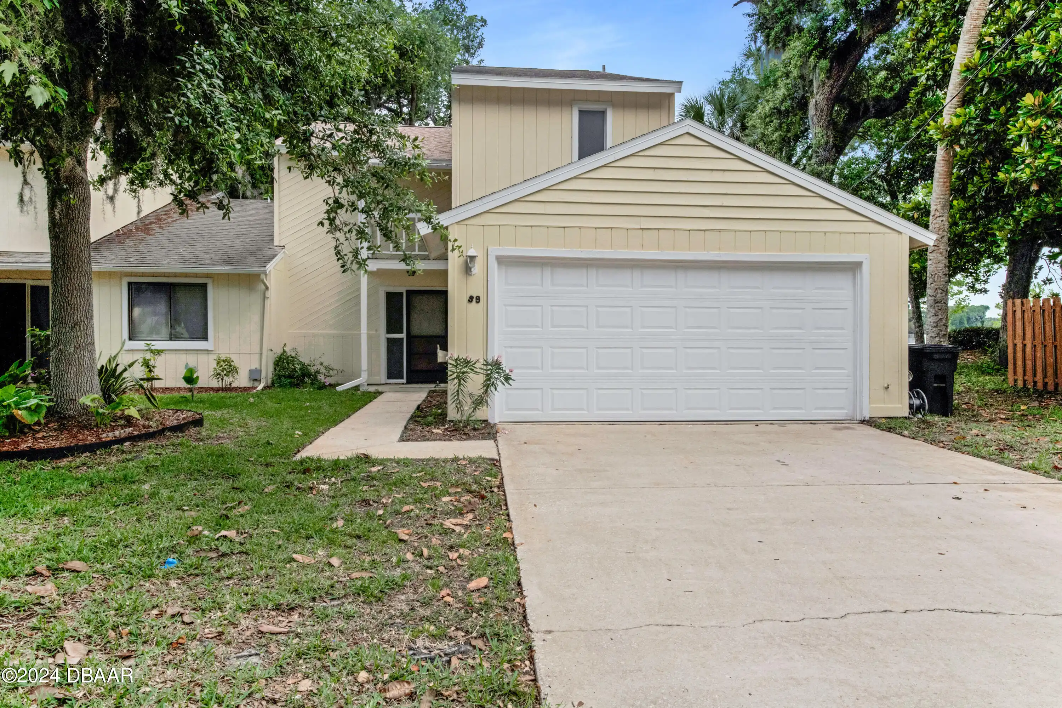Call Us Today: 1 (386) 677 6311
1867 Mrytle Jo Drive
Ormond Beach, FL 32174
Ormond Beach, FL 32174
$235,000
Property Type: Residential
MLS Listing ID: 1205526
Bedrooms: 3
Bathrooms: 2
MLS Listing ID: 1205526
Bedrooms: 3
Bathrooms: 2
Living SQFT: 1,040
Year Built: 2015
Swimming Pool: No
Parking: Other21
Year Built: 2015
Swimming Pool: No
Parking: Other21
SHARE: 
PRINT PAGE DESCRIPTION
Charming 3-Bedroom Home in Ormond Beach on your own land. Discover this delightful 9-year-old gem built in 2015 nestled on an oversized lot with a depth of 139 feet enclosed by a pristine white vinyl fence. This home radiates pride of ownership meticulously maintained and sparkling clean throughout the years. Recent Upgrades Galore! New A/C System (2023) All of the following are brand new: New Custom Shed 8' x 14'' in backyard Luxury Vinyl Flooring & Baseboards Whirlpool Stainless Steel Appliances (Refrigerator Range Dishwasher washer/dryer) new vinyl fence on southside of home Comfort Height Toilets Vanity Lights and Hall Bath Mirror New Kitchen Sink & Faucet All Ceiling Fans & Blinds Elegant Dining Room Chandelier Freshly Painted Interior including exterior steps New Stone Driveway & Fresh Mulch New Smoke Detectors and Professionally Cleaned. The home features a split plan with 3 bedrooms and 2 full baths. The primary suite measures 13.7 x 12.11 with a walk-in,Charming 3-Bedroom Home in Ormond Beach on your own land. Discover this delightful 9-year-old gem built in 2015 nestled on an oversized lot with a depth of 139 feet enclosed by a pristine white vinyl fence. This home radiates pride of ownership meticulously maintained and sparkling clean throughout the years. Recent Upgrades Galore! New A/C System (2023) All of the following are brand new: New Custom Shed 8' x 14'' in backyard Luxury Vinyl Flooring & Baseboards Whirlpool Stainless Steel Appliances (Refrigerator Range Dishwasher washer/dryer) new vinyl fence on southside of home Comfort Height Toilets Vanity Lights and Hall Bath Mirror New Kitchen Sink & Faucet All Ceiling Fans & Blinds Elegant Dining Room Chandelier Freshly Painted Interior including exterior steps New Stone Driveway & Fresh Mulch New Smoke Detectors and Professionally Cleaned. The home features a split plan with 3 bedrooms and 2 full baths. The primary suite measures 13.7 x 12.11 with a walk-in closet
PROPERTY FEATURES
Listing Courtesy of Premier Sotheby's International Realty
SIMILAR PROPERTIES

