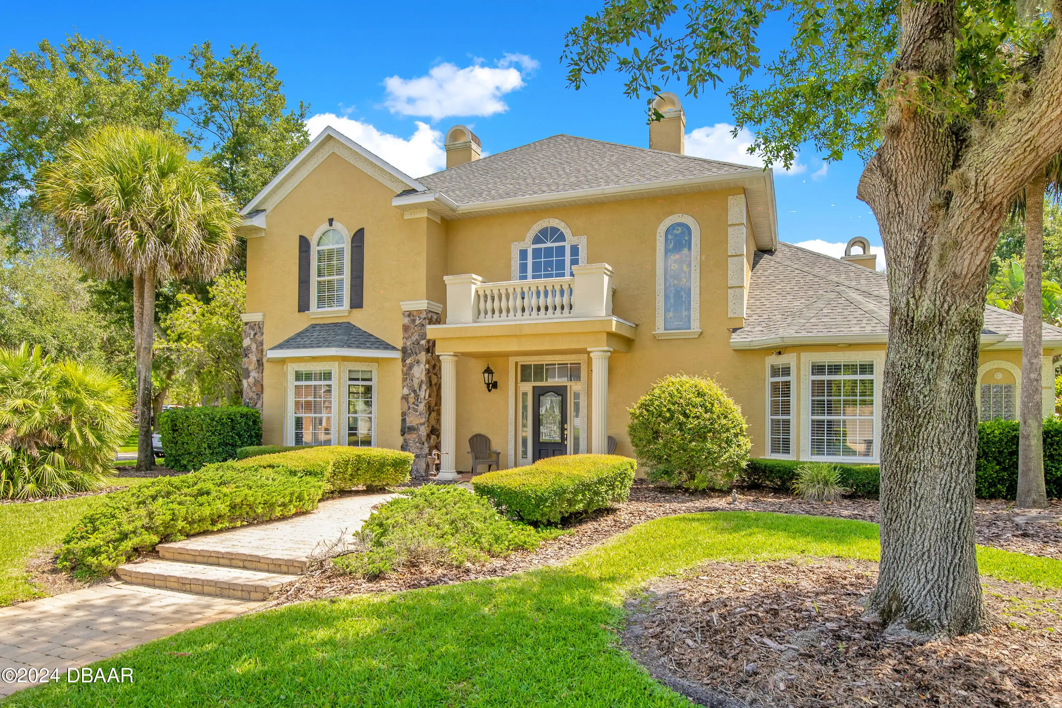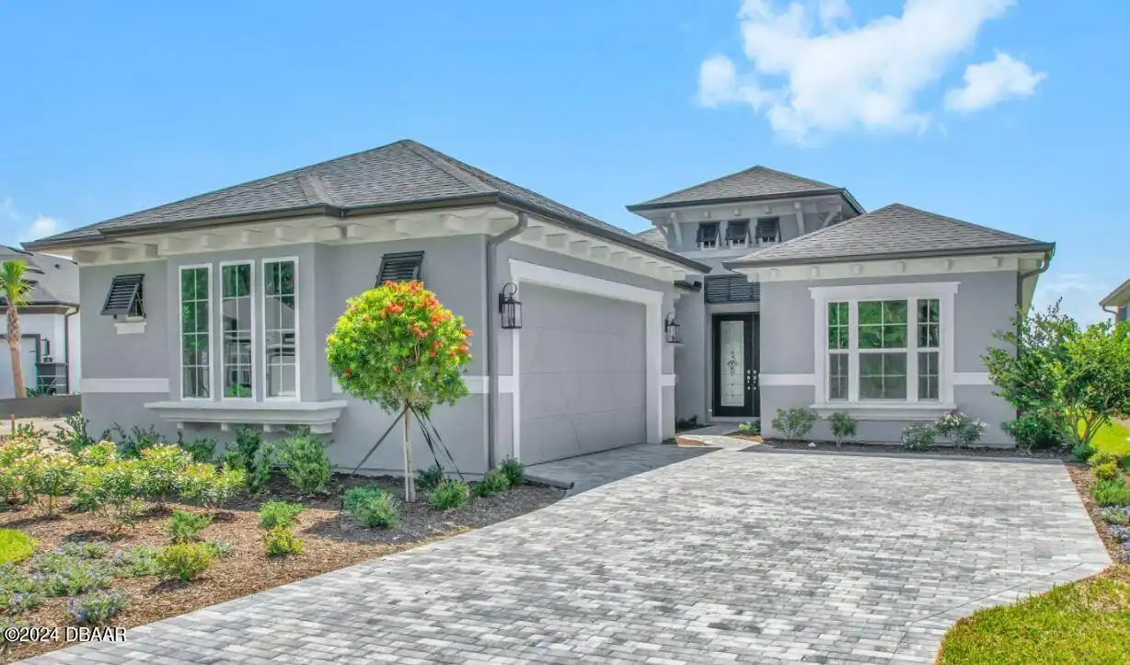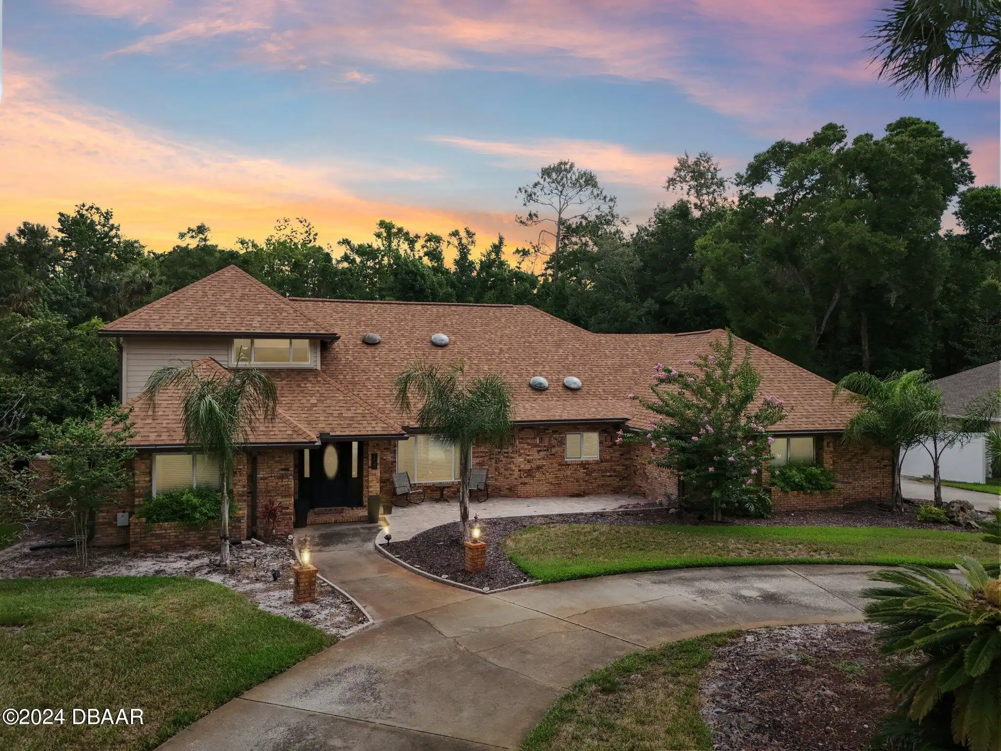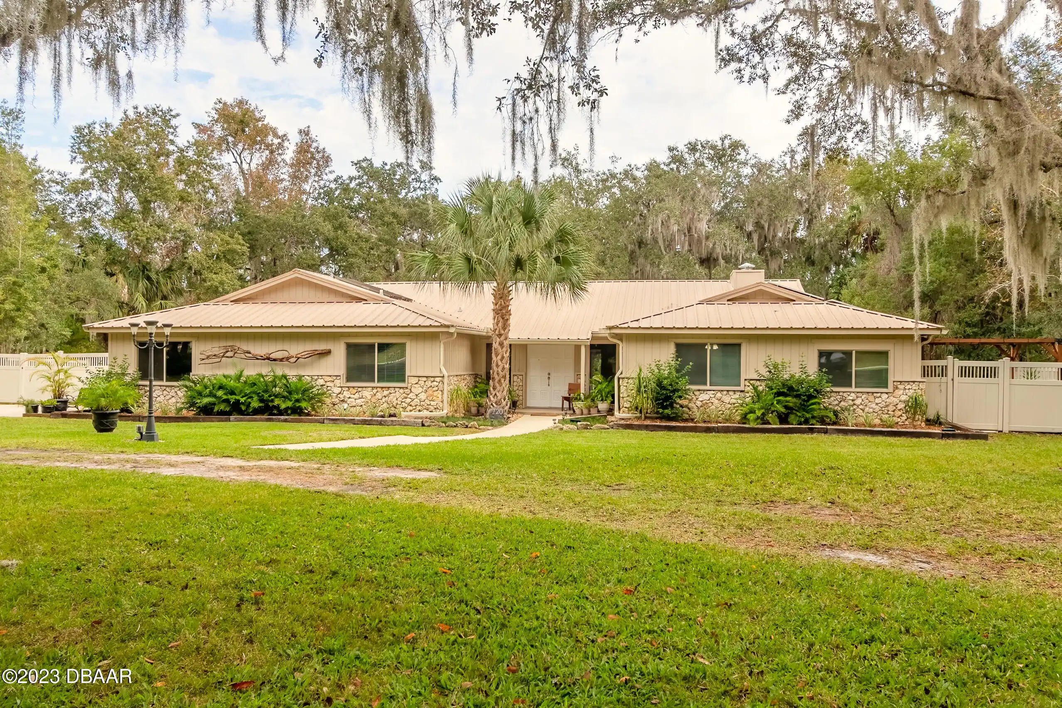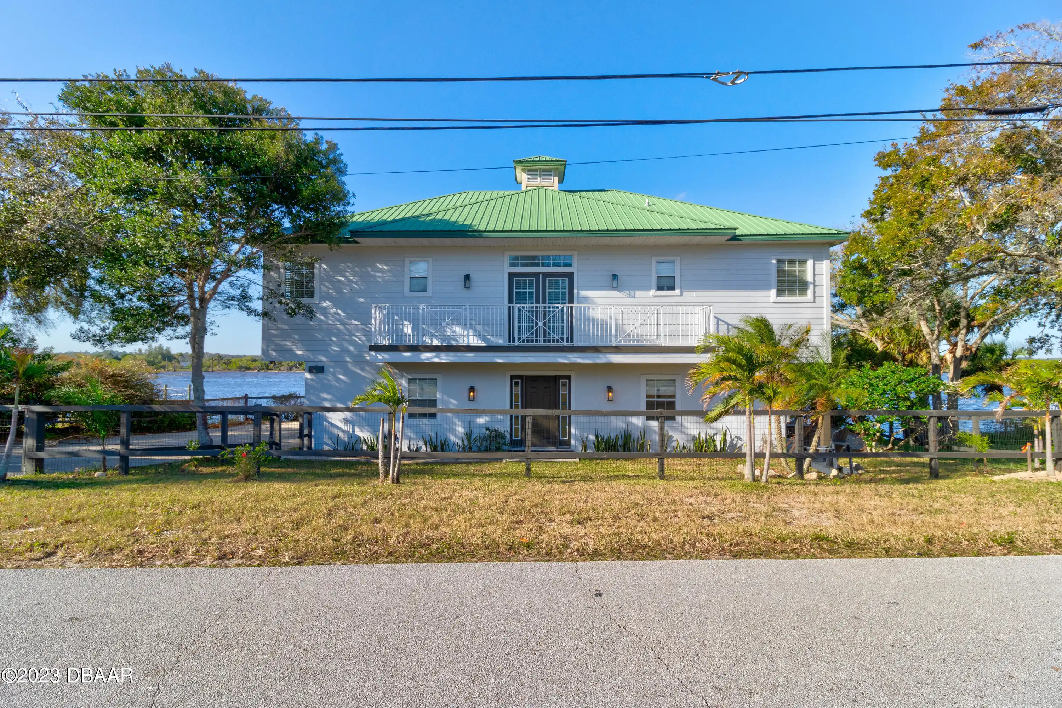Additional Information
Area Major
46 - Ormond N of Tomoka River E of US1
Area Minor
46 - Ormond N of Tomoka River E of US1
Appliances Other5
Gas Range, Dishwasher, Other5, Microwave, Refrigerator, Instant Hot Water, Disposal, Ice Maker, Other
Association Amenities Other2
Clubhouse, Jogging Path, Tennis Court(s), Playground
Bathrooms Total Decimal
3.0
Construction Materials Other8
Stucco, Block, Concrete
Contract Status Change Date
2024-06-01
Cooling Other7
Multi Units, Central Air
Current Use Other10
Residential, Single Family
Currently Not Used Accessibility Features YN
No
Currently Not Used Bathrooms Total
3.0
Currently Not Used Building Area Total
3490.0, 4710.0
Currently Not Used Carport YN
No, false
Currently Not Used Garage Spaces
3.0
Currently Not Used Garage YN
Yes, true
Currently Not Used Living Area Source
Appraiser
Currently Not Used New Construction YN
No, false
Documents Change Timestamp
2024-06-02T02:17:26Z
Exterior Features Other11
Tennis Court(s), Other11, Tennis Court(s)2, Courtyard, Other
Fencing Other14
Back Yard, Fenced
Fireplace Features Fireplaces Total
3
Fireplace Features Other12
Gas
Flooring Other13
Wood, Stone2, Tile, Carpet, Stone
Foundation Details See Remarks2
Slab
General Property Information Association Fee
279.55
General Property Information Association Fee Frequency
Quarterly
General Property Information Association Name
ORMOND LAKES HOMEOWNERS ASSOCIATION INC
General Property Information Association YN
Yes, true
General Property Information CDD Fee YN
No
General Property Information Directions
US1 to Ormond Lakes Blvd Left on Lakebluff Drive house is on the right driveway is on Cliffview Lane
General Property Information Homestead YN
Yes
General Property Information List PriceSqFt
216.33
General Property Information Lot Size Dimensions
0240
General Property Information Senior Community YN
No, false
General Property Information Stories
2
General Property Information Waterfront YN
No, false
Historical Information Public Historical Remarks 1
1st Floor: Slab; Acreage: 0 - 1/2; Inside: 1 Bedroom Down Cathedral Ceiling Inside Laundry Network Wiring; Miscellaneous: Homeowners Association HOA Contact Info: Ormond Lakes Security System; SqFt - Total: 4710.00; Dispute Res: No; HOA Main Address: 2442 S. Atlantic Ave. Daytona Beach Shores FL 32118; Harbormaster: No; HOA License Location Address: 70 ORMOND LAKES BLVD. ORMOND BEACH FL 32174; Mortgage: Yes; Franchise Opt In: No
Interior Features Other17
Pantry, Breakfast Bar, Eat-in Kitchen, Open Floorplan, Primary Bathroom -Tub with Separate Shower, Vaulted Ceiling(s), Built-in Features, Ceiling Fan(s), Entrance Foyer, Primary Downstairs, Split Bedrooms, Walk-In Closet(s)
Internet Address Display YN
true
Internet Automated Valuation Display YN
false
Internet Consumer Comment YN
false
Internet Entire Listing Display YN
true
Laundry Features None10
Lower Level, In Unit
Listing Contract Date
2024-06-01
Listing Terms Other19
Cash, FHA, Conventional, VA Loan
Location Tax and Legal Elementary School
Ormond Beach
Location Tax and Legal High School
Seabreeze
Location Tax and Legal Middle School
Ormond Beach
Location Tax and Legal Parcel Number
4206-02-00-0240
Location Tax and Legal Tax Annual Amount
7362.0
Location Tax and Legal Tax Legal Description4
LOT 24 EXC S 1 FT ORMOND LAKES UNIT 1 MB 45 PGS 126-129 PER OR 5112 PG 2270 PER OR 5915 PGS 1685-1700 PER OR 6823 PG 1275 PER OR 7437 PG 0545 PER OR 8200 PG 3086
Location Tax and Legal Tax Year
2023
Location Tax and Legal Zoning Description
Single Family
Lock Box Type See Remarks
Supra
Lot Features Other18
Corner Lot, Sprinklers In Front, Sprinklers In Rear, Cul-De-Sac, Many Trees
Lot Size Square Feet
12196.8
Major Change Timestamp
2024-08-14T23:03:29Z
Major Change Type
Price Reduced
Modification Timestamp
2024-08-16T23:50:20Z
Patio And Porch Features Wrap Around
Porch, Front Porch, Deck, Rear Porch, Screened, Patio, Covered2, Covered
Pets Allowed Yes
Cats OK, Dogs OK, Yes
Possession Other22
Close Of Escrow, Negotiable
Price Change Timestamp
2024-08-14T23:03:29Z
Road Surface Type Paved
Paved
Room Types Bedroom 1 Level
Main
Room Types Bedroom 2 Level
Upper
Room Types Kitchen Level
Main
Room Types Living Room
true
Room Types Living Room Level
Main
Sewer Unknown
Public Sewer
Spa Features Private2
Private2, Heated, Private, Bath, In Ground
StatusChangeTimestamp
2024-06-02T02:03:27Z
Utilities Other29
Sewer Available, Electricity Available, Water Connected, Cable Connected, Electricity Connected, Cable Available, Propane2, Propane, Sewer Connected
Water Source Other31
Public


