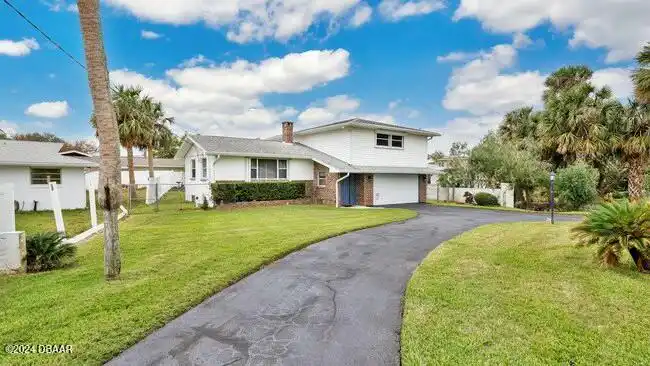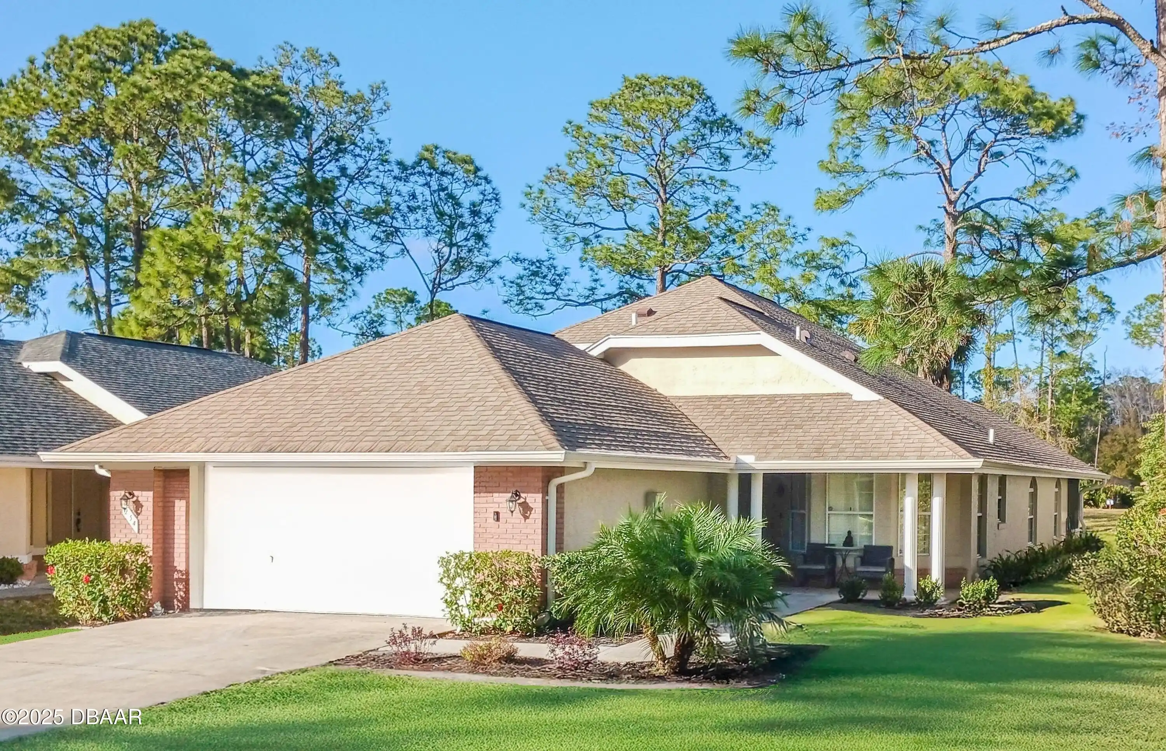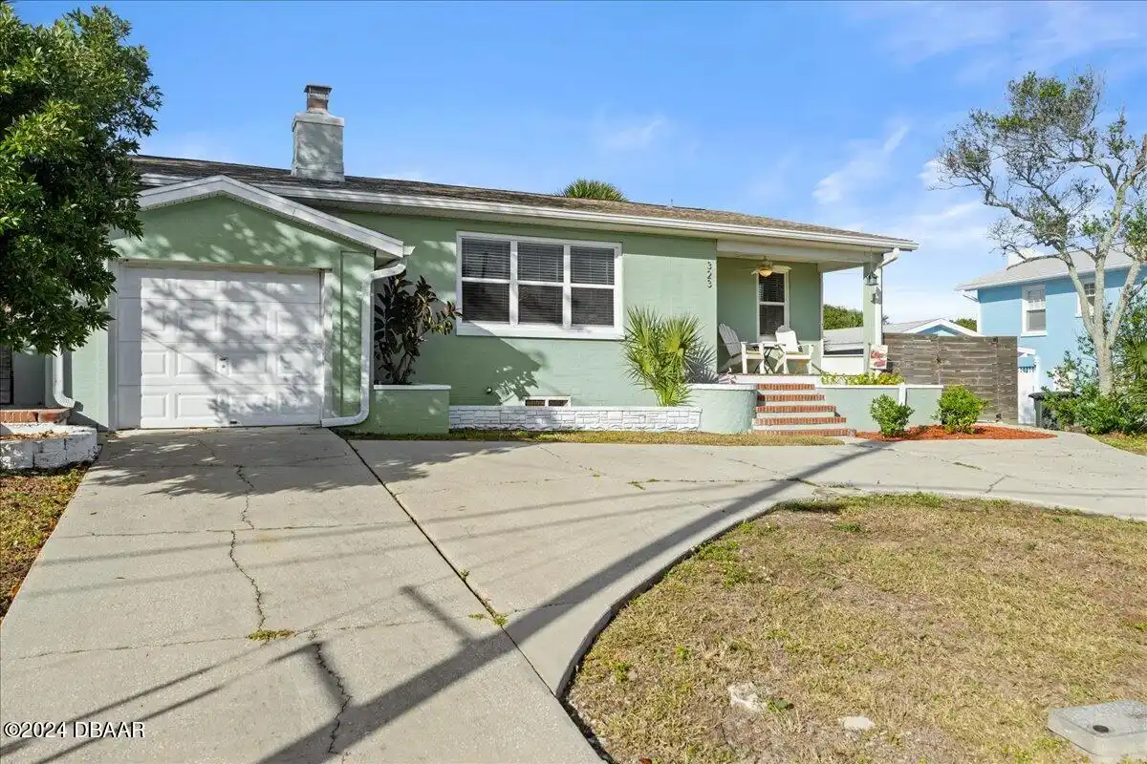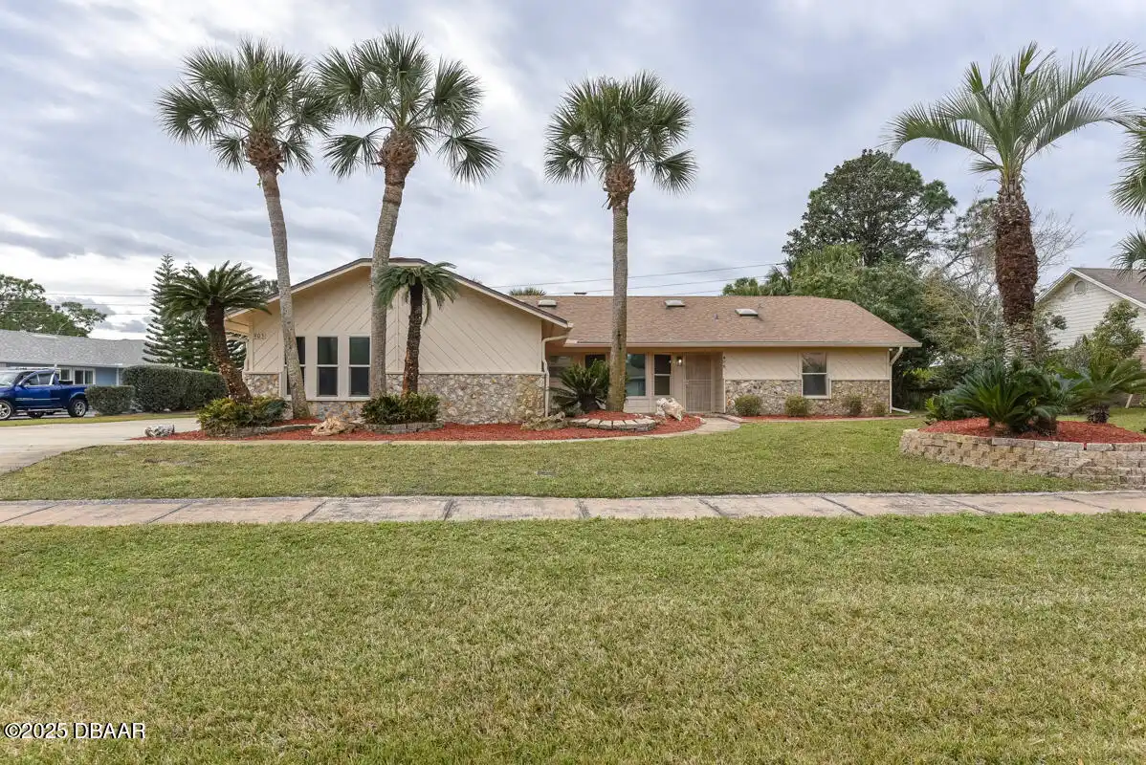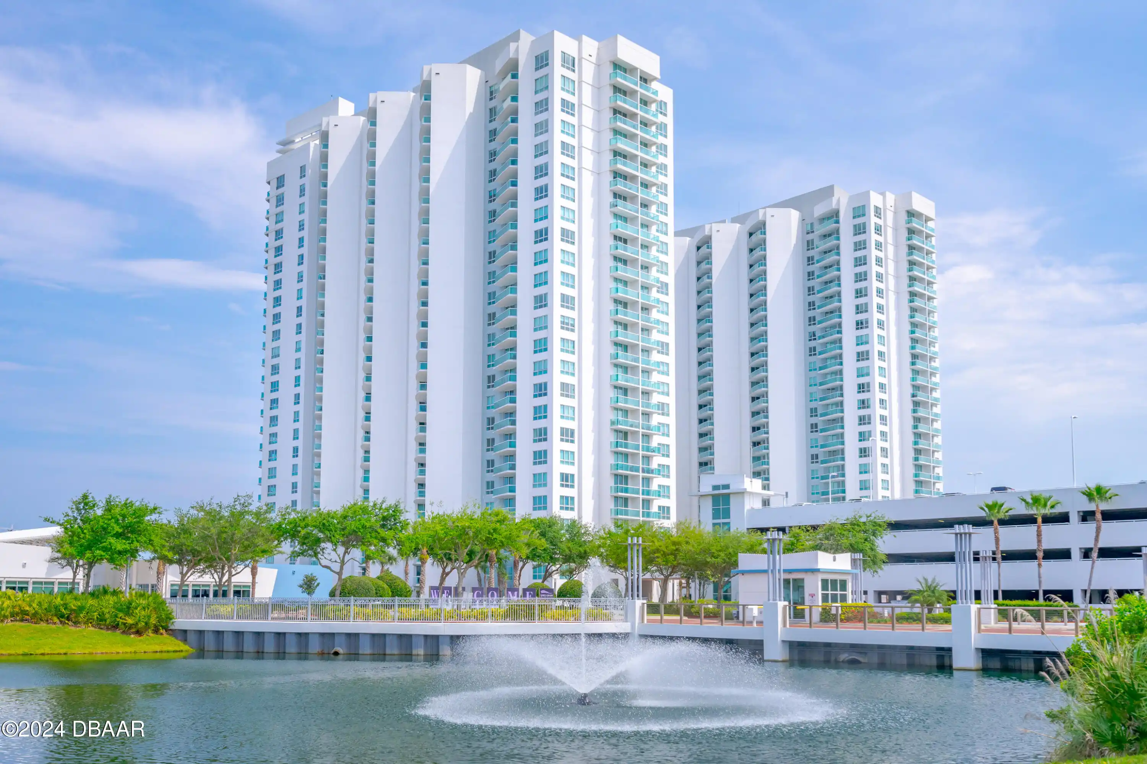Call Us Today: 1 (386) 677 6311
1916 S Peninsula Drive
Daytona Beach, FL 32118
Daytona Beach, FL 32118
$429,999
Property Type: Residential
MLS Listing ID: 1206650
Bedrooms: 3
Bathrooms: 3
MLS Listing ID: 1206650
Bedrooms: 3
Bathrooms: 3
Living SQFT: 1,963
Year Built: 1965
Swimming Pool: No
Parking: Attached, Garage, Circular Driveway, Garage Door Opener
Year Built: 1965
Swimming Pool: No
Parking: Attached, Garage, Circular Driveway, Garage Door Opener
SHARE: 
PRINT PAGE DESCRIPTION
Charming Coastal Home with Pool in Daytona Beach! Nestled just one block from the Atlantic Ocean this spacious three-bedroom three-bathroom concrete block pool home in Daytona Beach offers the perfect blend of comfort and elegance. The home features beautifully finished hardwood floors a formal living room with a stunning brick fireplace an eat-in kitchen with solid oak wood cabinets a cozy family room and a versatile flex room/Florida room. The owner has thoughtfully added a third full bath with a large no-lip shower accommodating wheelchair or walker access. The master bedroom boasts an en-suite bathroom and a walk-in cedar closet with all closets throughout the house featuring solid wood shelving. Ample attic storage is also available. Outdoors you'll find lush gardens on both sides and the front of the house complemented by a freeform 15' x 30' in-ground pool with travertine-tiled decking and a full-screen enclosure. The pool area includes an outdoor,Charming Coastal Home with Pool in Daytona Beach! Nestled just one block from the Atlantic Ocean this spacious three-bedroom three-bathroom concrete block pool home in Daytona Beach offers the perfect blend of comfort and elegance. The home features beautifully finished hardwood floors a formal living room with a stunning brick fireplace an eat-in kitchen with solid oak wood cabinets a cozy family room and a versatile flex room/Florida room. The owner has thoughtfully added a third full bath with a large no-lip shower accommodating wheelchair or walker access. The master bedroom boasts an en-suite bathroom and a walk-in cedar closet with all closets throughout the house featuring solid wood shelving. Ample attic storage is also available. Outdoors you'll find lush gardens on both sides and the front of the house complemented by a freeform 15' x 30' in-ground pool with travertine-tiled decking and a full-screen enclosure. The pool area includes an outdoor enclosed hot and cold shower. An irrigatio
PROPERTY FEATURES
Listing Courtesy of Realty Pros Assured
SIMILAR PROPERTIES

