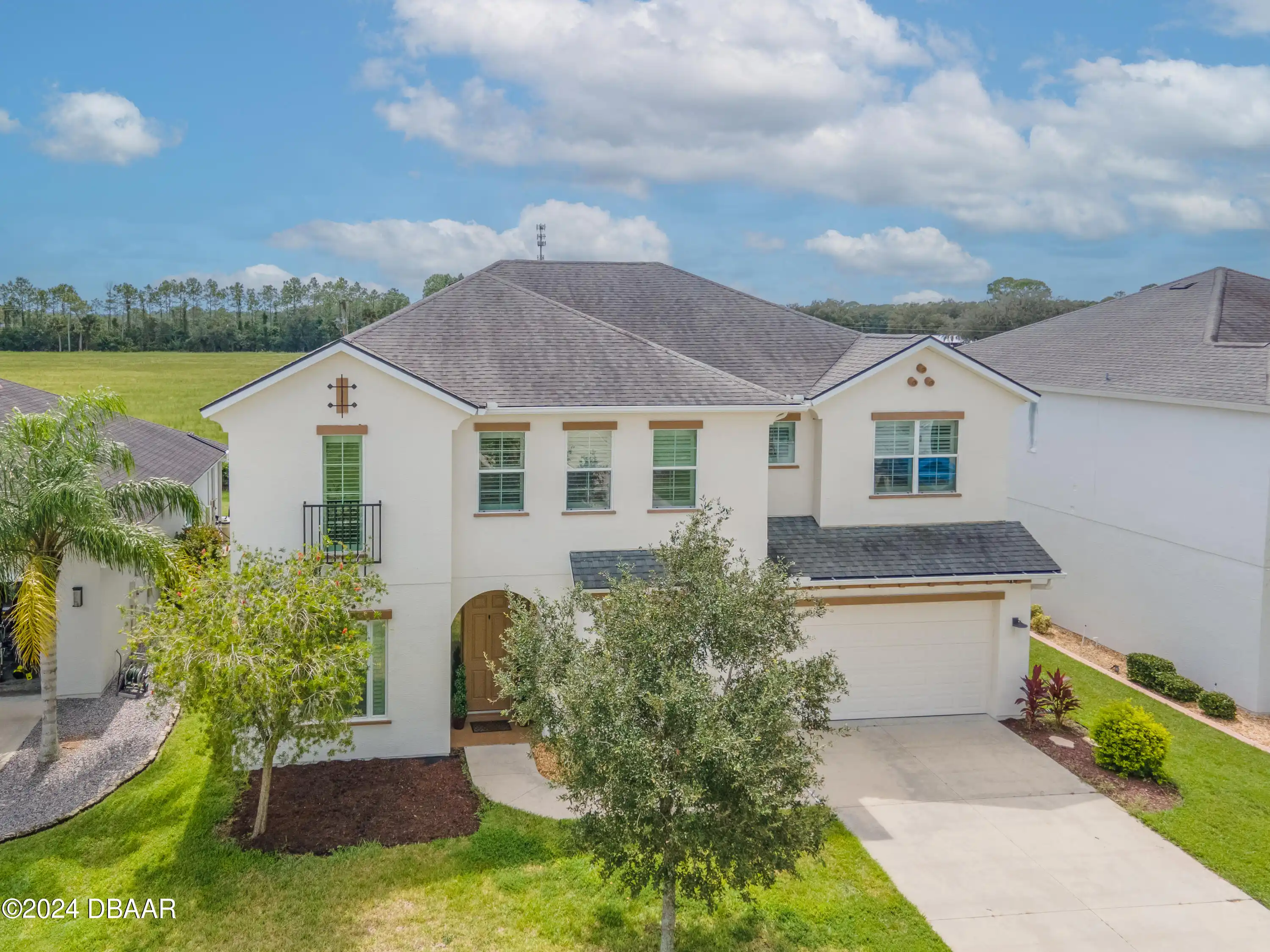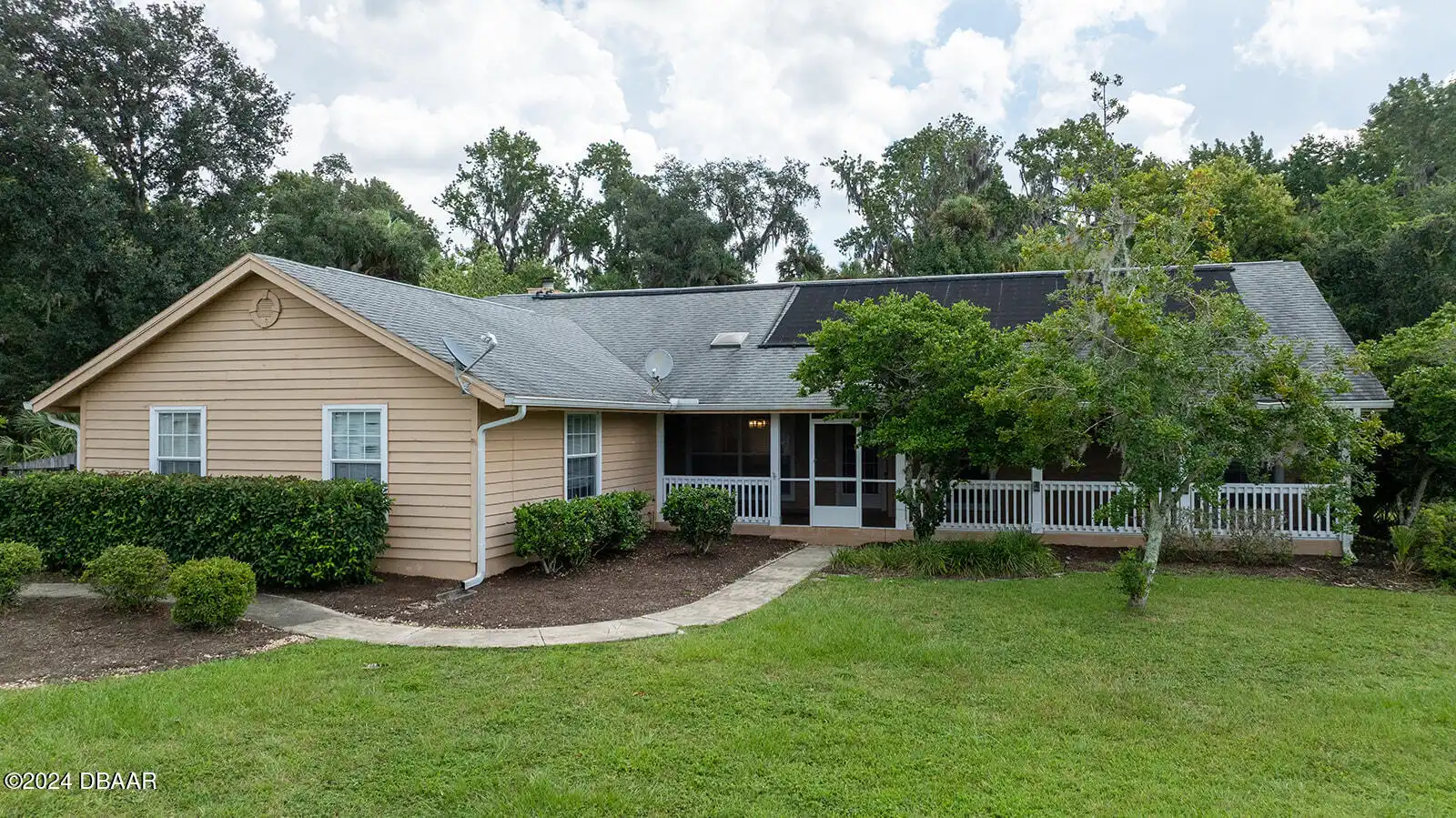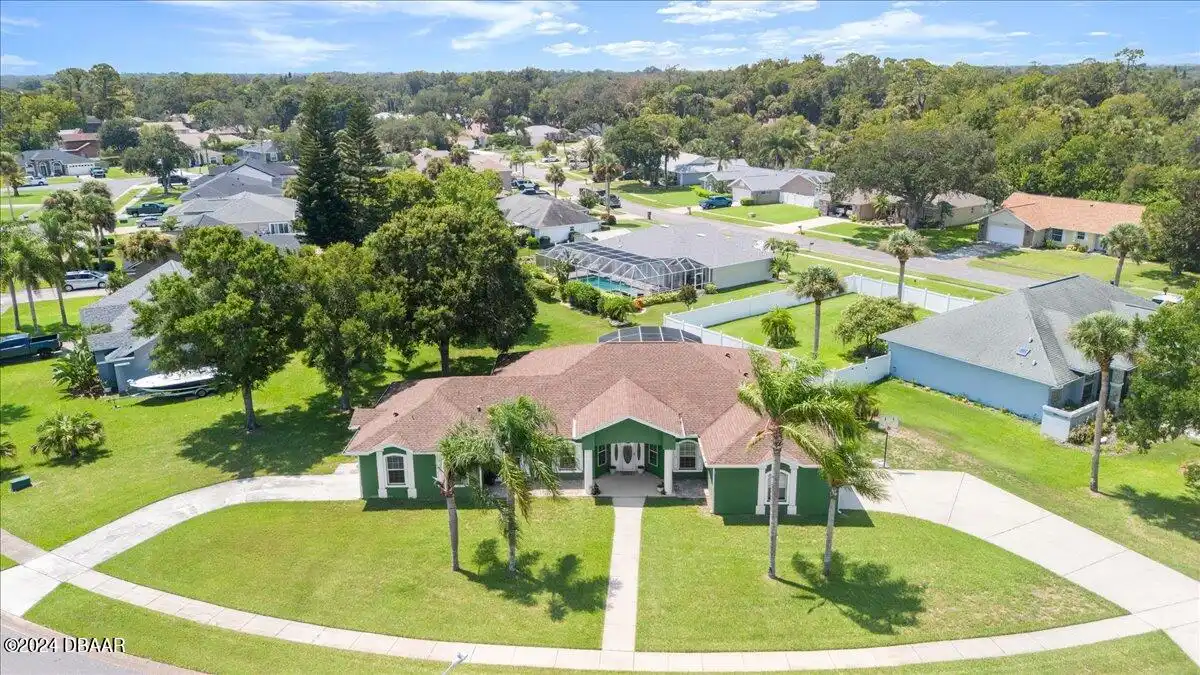Call Us Today: 1 (386) 677 6311
1924 Mendocino Lane
Port Orange, FL 32128
Port Orange, FL 32128
$659,999
Property Type: Residential
MLS Listing ID: 1203933
Bedrooms: 5
Bathrooms: 3
MLS Listing ID: 1203933
Bedrooms: 5
Bathrooms: 3
Living SQFT: 3,189
Year Built: 2016
Swimming Pool: No
Parking: Attached, Garage
Year Built: 2016
Swimming Pool: No
Parking: Attached, Garage
SHARE: 
PRINT PAGE DESCRIPTION
Welcome to your dream home in the sought-after Waters Edge Subdivision! This stunning 5-bedroom 3.5 bathroom 2 garage Travis model in the newest phase of the community offers a functional open floor plan. As you enter through the covered entry way to the welcoming foyer and living area multiple transom windows plantation shutters and triple sliding doors to the extended patio provide an abundance of light making this home light and bright. A flex room on the main level off the foyer can be used as a study office or your choice. This home offers a gourmet kitchen with eat-in nook and a separate dining room for entertaining family and friends. The main level features a versatile 5th bedroom and bath ideal for guests or in-laws. Upstairs you have 4 additional bedrooms including the owner's suite and a bonus living area for additional use such as a game or recreation room. Enjoy picturesque views of lush farmland from your covered patio and private fenced backyard. With two stories of stylish living space this home blends modern comfort with a touch of tranquility. Don't miss the chance to make it yours!,Welcome to your dream home in the sought-after Waters Edge Subdivision! This stunning 5-bedroom 3.5 bathroom 2 garage Travis model in the newest phase of the community offers a functional open floor plan. As you enter through the covered entry way to the welcoming foyer and living area multiple transom windows plantation shutters and triple sliding doors to the extended patio provide an abundance of light making this home light and bright. A flex room on the main level off the foyer can be used as a study office or your choice. This home offers a gourmet kitchen with eat-in nook and a separate dining room for entertaining family and friends. The main level features a versatile 5th bedroom and bath ideal for guests or in-laws. Upstairs you have 4 additional bedrooms including the owner's suite and a bonus living area for additional use such as a game or
PROPERTY FEATURES
Listing Courtesy of Weichert Realtors Hallmark Properties




