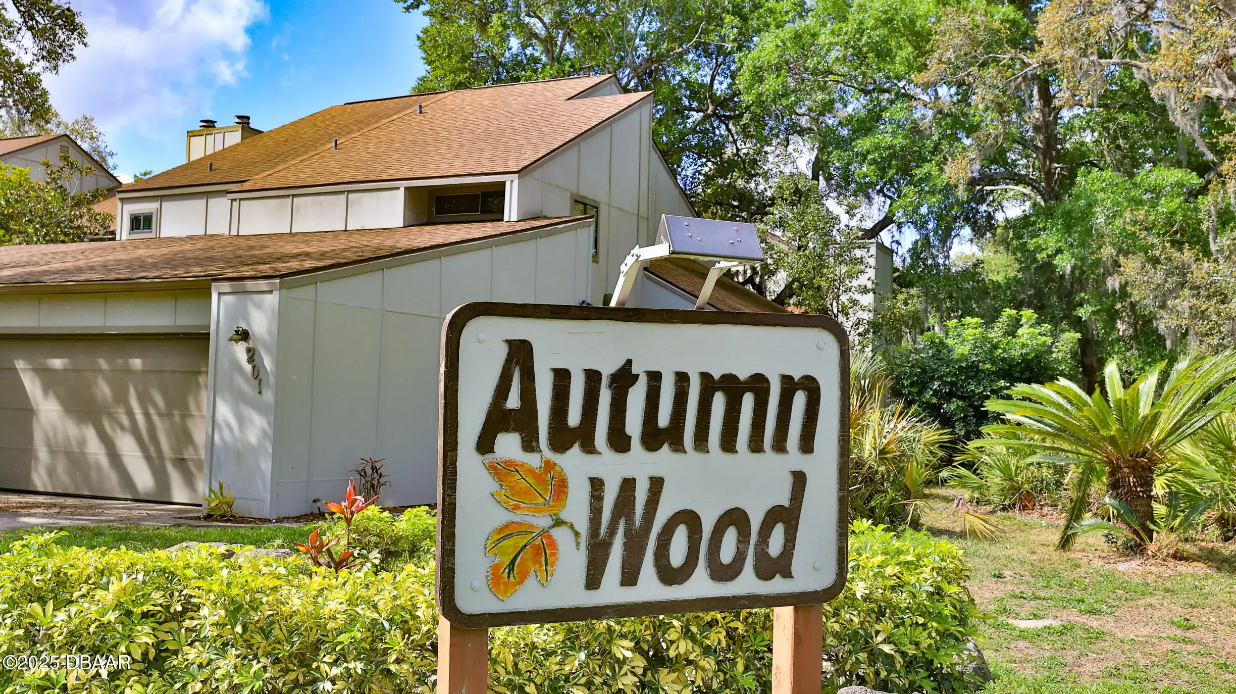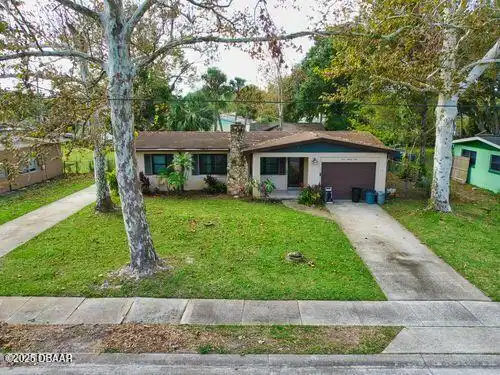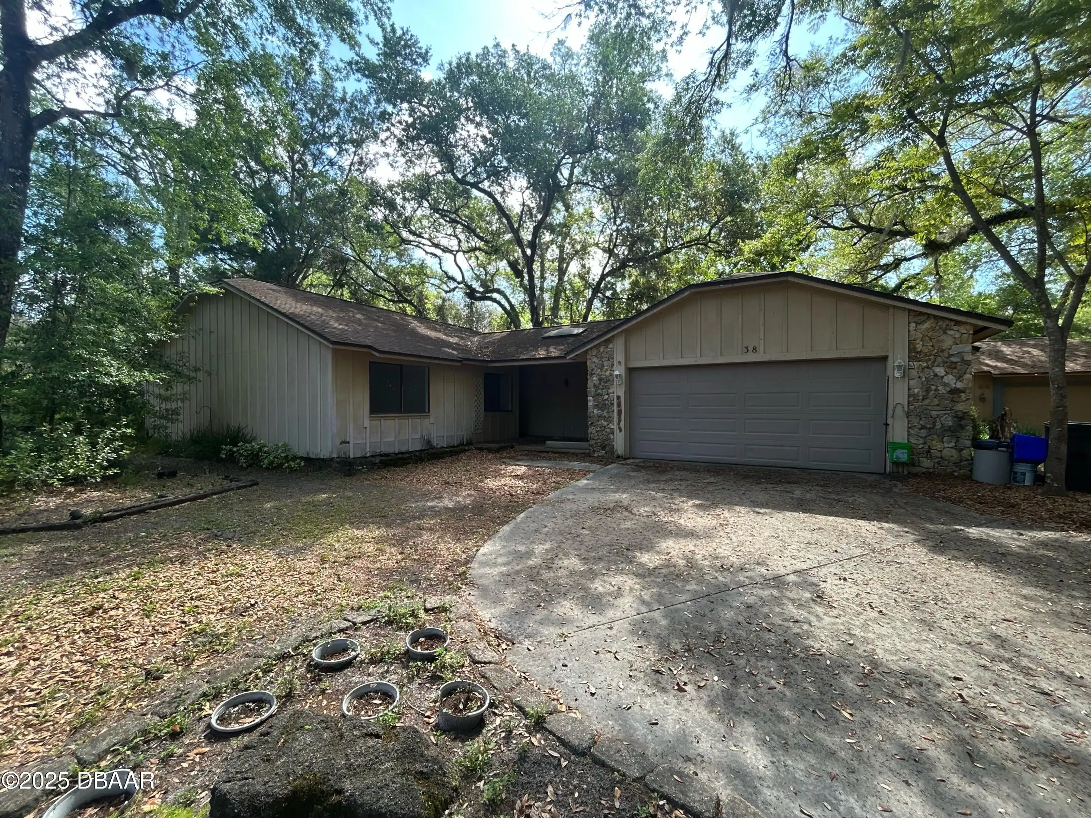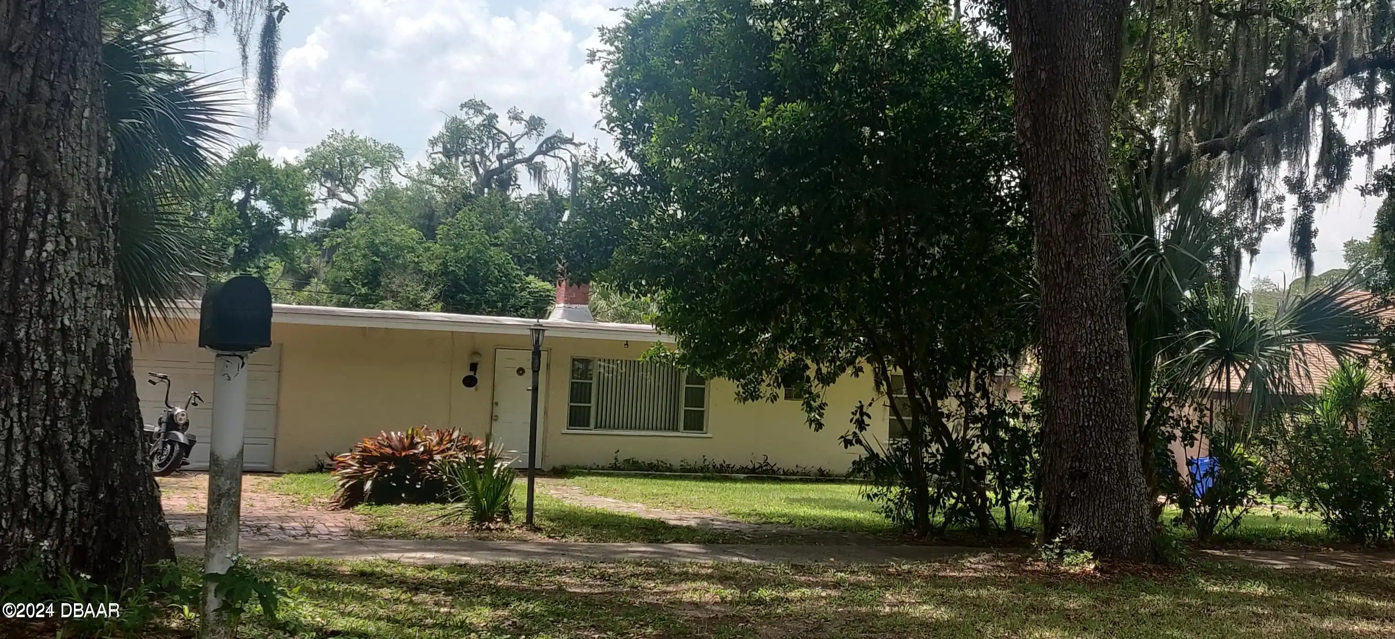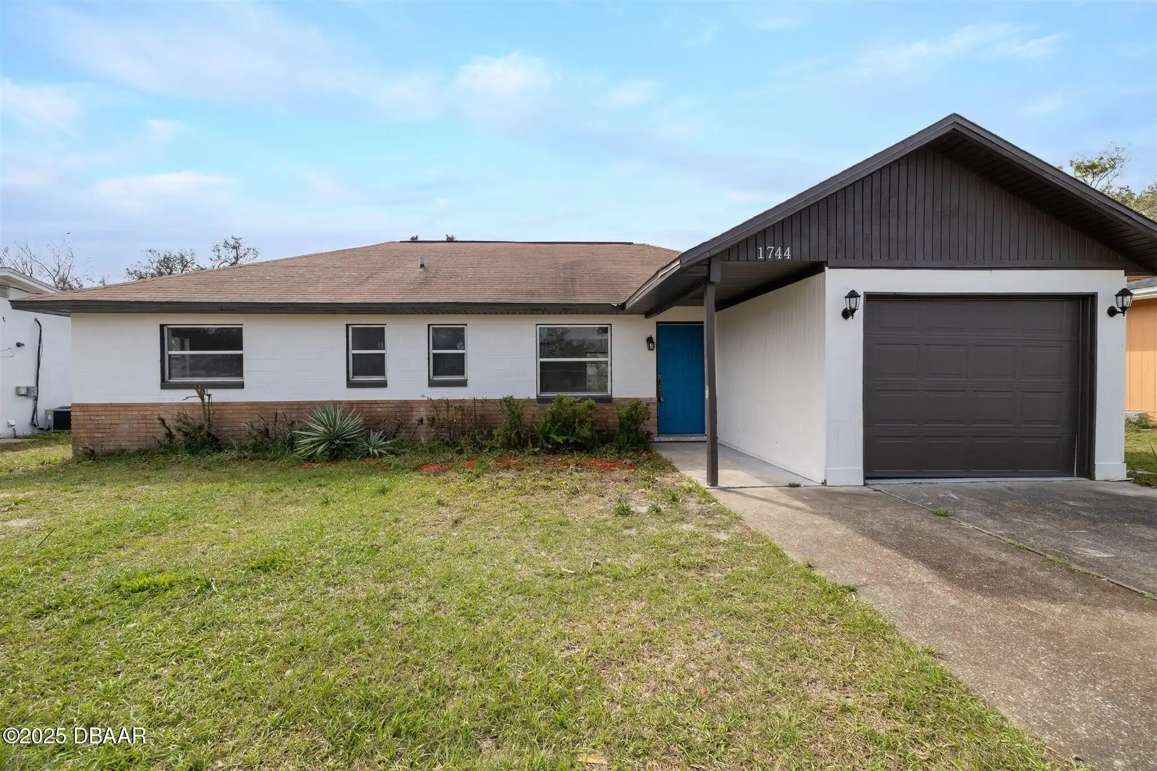Additional Information
Area Major
45 - Ormond N of 40 W of US1 E of 95
Area Minor
45 - Ormond N of 40 W of US1 E of 95
Appliances Other5
Electric Oven, Electric Water Heater, Dishwasher, Refrigerator
Association Fee Includes Other4
Maintenance Grounds, Maintenance Grounds2
Bathrooms Total Decimal
2.5
Contract Status Change Date
2025-04-04
Cooling Other7
Electric, Central Air
Current Use Other10
Residential
Currently Not Used Accessibility Features YN
No
Currently Not Used Bathrooms Total
3.0
Currently Not Used Building Area Total
1986.0
Currently Not Used Carport YN
No, false
Currently Not Used Garage Spaces
2.0
Currently Not Used Garage YN
Yes, true
Currently Not Used Living Area Source
Assessor
Currently Not Used New Construction YN
No, false
Documents Change Timestamp
2025-04-04T16:51:04Z
Fireplace Features Fireplaces Total
1
Fireplace Features Other12
Wood Burning
Flooring Other13
Vinyl, Laminate, Carpet
Foundation Details See Remarks2
Slab
General Property Information Association Fee
261.0
General Property Information Association Fee 2
260.0
General Property Information Association Fee 2 Frequency
Quarterly
General Property Information Association Fee Frequency
Quarterly
General Property Information Association Name
Trials HOA & Autum Wood sub HOA
General Property Information Association Phone
6730855
General Property Information Association YN
Yes, true
General Property Information CDD Fee YN
No
General Property Information Directions
From Granada & Main Trail ( Rainbow Park ) follow until left at Pine Cone Trail. First driveway after turn
General Property Information List PriceSqFt
133.38
General Property Information Property Attached YN2
Yes, true
General Property Information Senior Community YN
No, false
General Property Information Stories
2
General Property Information Waterfront YN
No, false
Heating Other16
Heat Pump, Electric, Electric3
Interior Features Other17
Eat-in Kitchen, Open Floorplan, Vaulted Ceiling(s), Ceiling Fan(s), Jack and Jill Bath
Internet Address Display YN
true
Internet Automated Valuation Display YN
true
Internet Consumer Comment YN
true
Internet Entire Listing Display YN
true
Laundry Features None10
Washer Hookup, Electric Dryer Hookup, Lower Level
Listing Contract Date
2025-04-04
Listing Terms Other19
Cash, FHA, Conventional
Location Tax and Legal Country
US
Location Tax and Legal Parcel Number
4217-06-00-0110
Location Tax and Legal Tax Annual Amount
3233.58
Location Tax and Legal Tax Legal Description4
LOTS 11 & 11-A AUTUMN WOOD REVISED PLAT MB 35 PG 37 PER OR 3961 PG 0235 PER OR 7913 PGS 0656 THRU 0657 INC PER OR 7924 PG 2598
Location Tax and Legal Tax Year
2024
Lock Box Type See Remarks
Supra
Lot Features Other18
Zero Lot Line
Lot Size Square Feet
1842.59
Major Change Timestamp
2025-04-04T16:51:03Z
Major Change Type
New Listing
Modification Timestamp
2025-04-04T17:00:18Z
Patio And Porch Features Wrap Around
Patio
Possession Other22
Close Of Escrow
Room Types Bedroom 1 Level
Main
Room Types Kitchen Level
Main
Sewer Unknown
Public Sewer
StatusChangeTimestamp
2025-04-04T16:51:03Z
Utilities Other29
Electricity Connected, Water Available, Cable Available, Sewer Connected
Water Source Other31
Public


