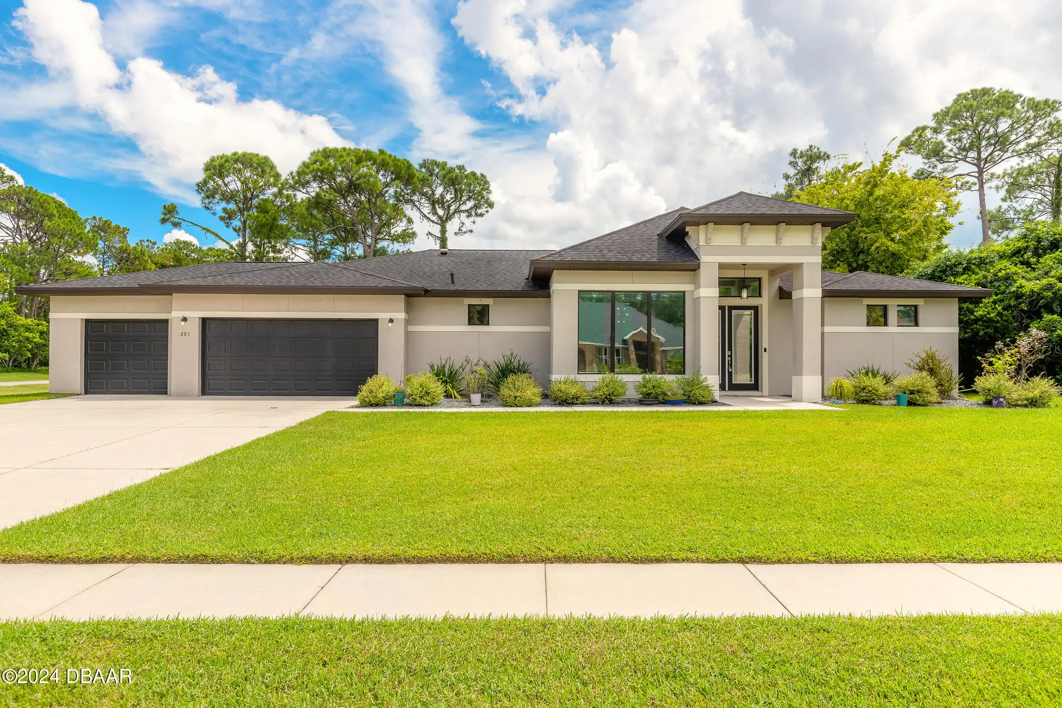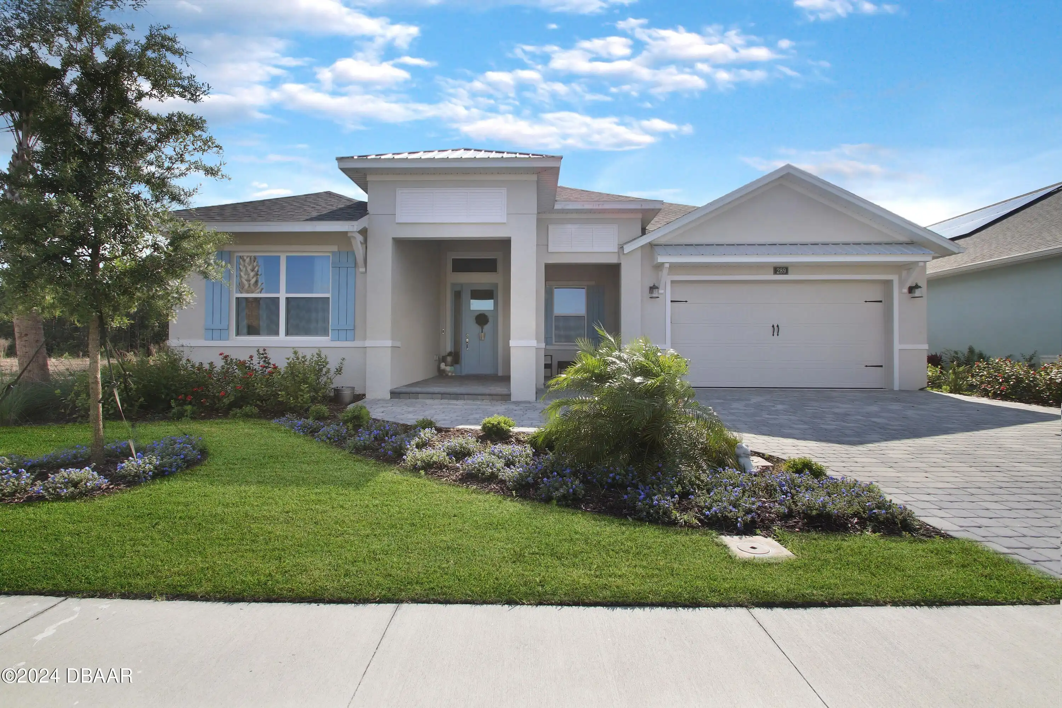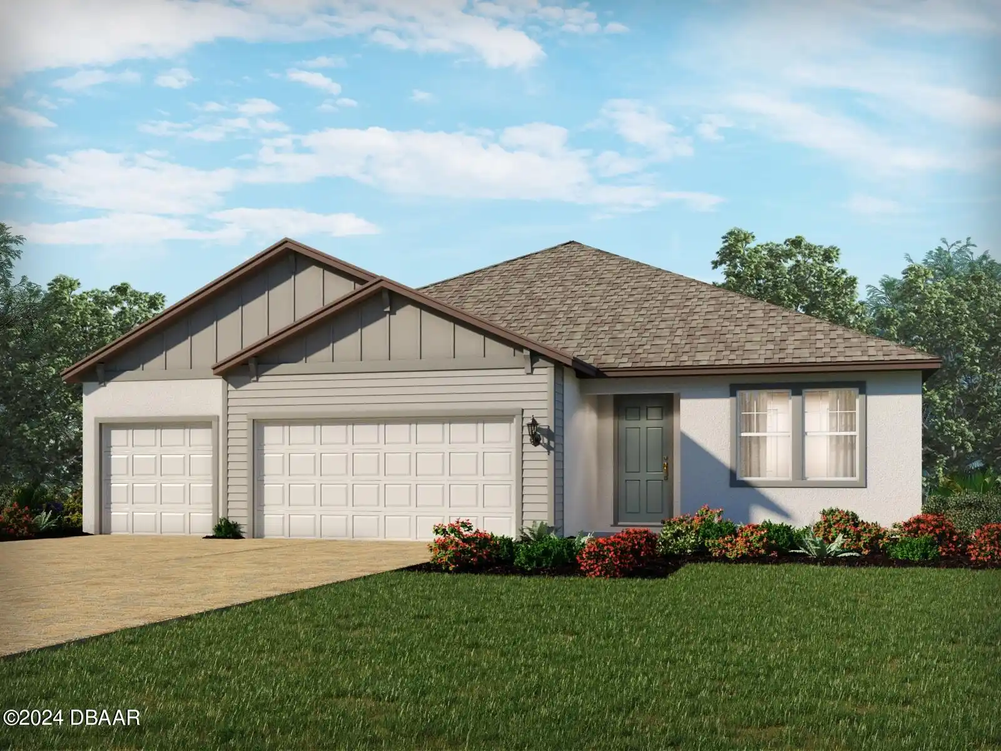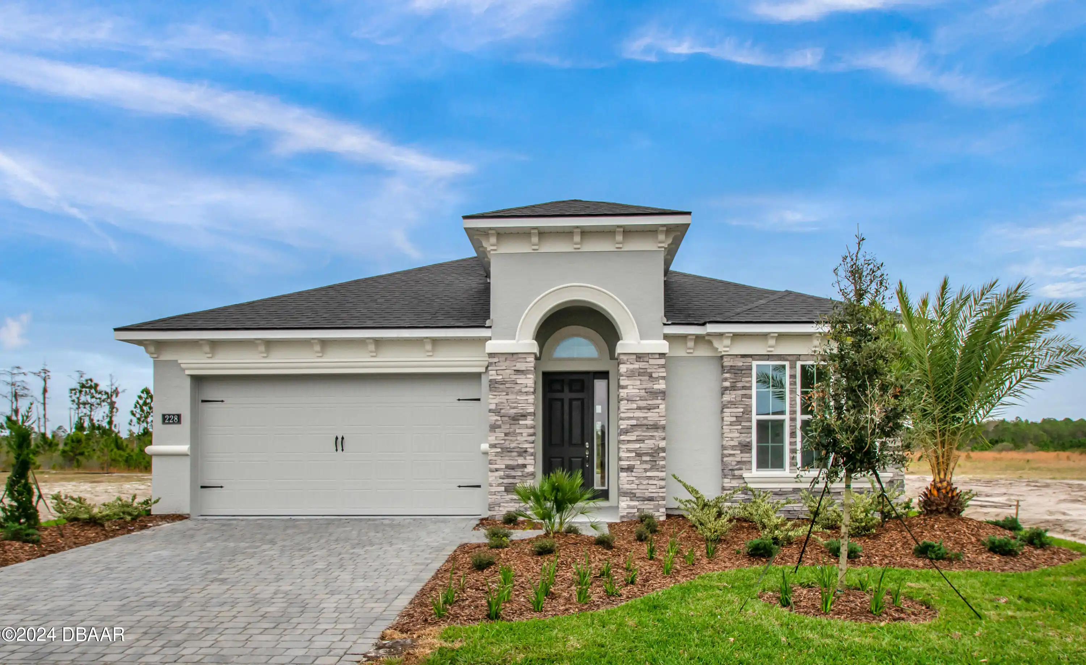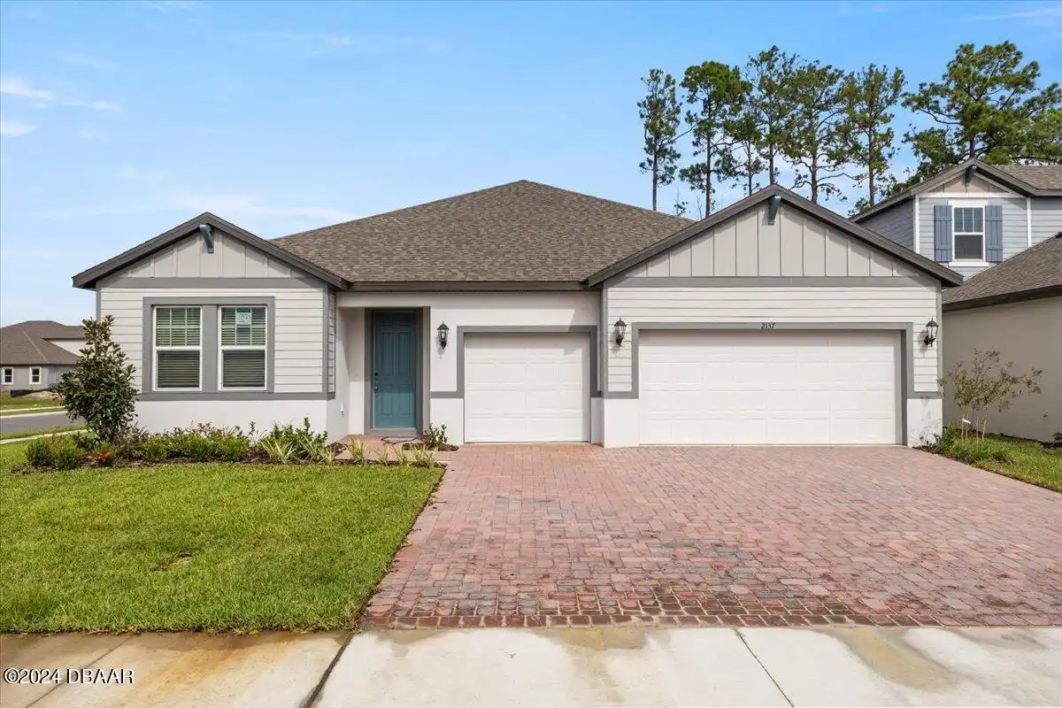Call Us Today: 1 (386) 677 6311
201 Pleasant Valley Drive
Daytona Beach, FL 32114
Daytona Beach, FL 32114
$630,000
Property Type: Residential
MLS Listing ID: 1203232
Bedrooms: 4
Bathrooms: 3
MLS Listing ID: 1203232
Bedrooms: 4
Bathrooms: 3
Living SQFT: 2,527
Year Built: 2018
Swimming Pool: No
Parking: Garage, Garage Door Opener
Year Built: 2018
Swimming Pool: No
Parking: Garage, Garage Door Opener
SHARE: 
PRINT PAGE DESCRIPTION
Modern custom-built home in 2018 with high-end quality fixtures and finishes. This impressive 4 bedroom and 3 full bathrooms has 2 527 sq. ft living and 3 678 sq. ft under roof with a 3-car garage. The bright open floor plan has soaring 13-foot ceilings in great room and kitchen area with porcelain tile floors throughout. Kitchen upgrades include a large island with lovely quartz counters 42-inch soft close cabinets stainless-steel appliances and walk-in pantry closet. Some of the many decorator elements are tray ceilings accent walls designer lighting 8-foot doors and roll up blinds. The spacious master bedroom contains a large walk-in-closet with a spa-like bathroom with his and her vanities soaking tub and walk-in shower. Jack & Jill bath between bedrooms 3 & 4 and hall bath has door to exterior covered porch perfect for future pool. Inside laundry room with washer and dryer custom cabinets laundry sink and tiled floor.,Modern custom-built home in 2018 with high-end quality fixtures and finishes. This impressive 4 bedroom and 3 full bathrooms has 2 527 sq. ft living and 3 678 sq. ft under roof with a 3-car garage. The bright open floor plan has soaring 13-foot ceilings in great room and kitchen area with porcelain tile floors throughout. Kitchen upgrades include a large island with lovely quartz counters 42-inch soft close cabinets stainless-steel appliances and walk-in pantry closet. Some of the many decorator elements are tray ceilings accent walls designer lighting 8-foot doors and roll up blinds. The spacious master bedroom contains a large walk-in-closet with a spa-like bathroom with his and her vanities soaking tub and walk-in shower. Jack & Jill bath between bedrooms 3 & 4 and hall bath has door to exterior covered porch perfect for future pool. Inside laundry room with washer and dryer custom cabinets laundry sink and tiled floor. The covered rear porch overlooks the manicured back yard. There is pre-wiring for electric and plumbing for
PROPERTY FEATURES
Listing Courtesy of Shelfer Properties Inc.
SIMILAR PROPERTIES

