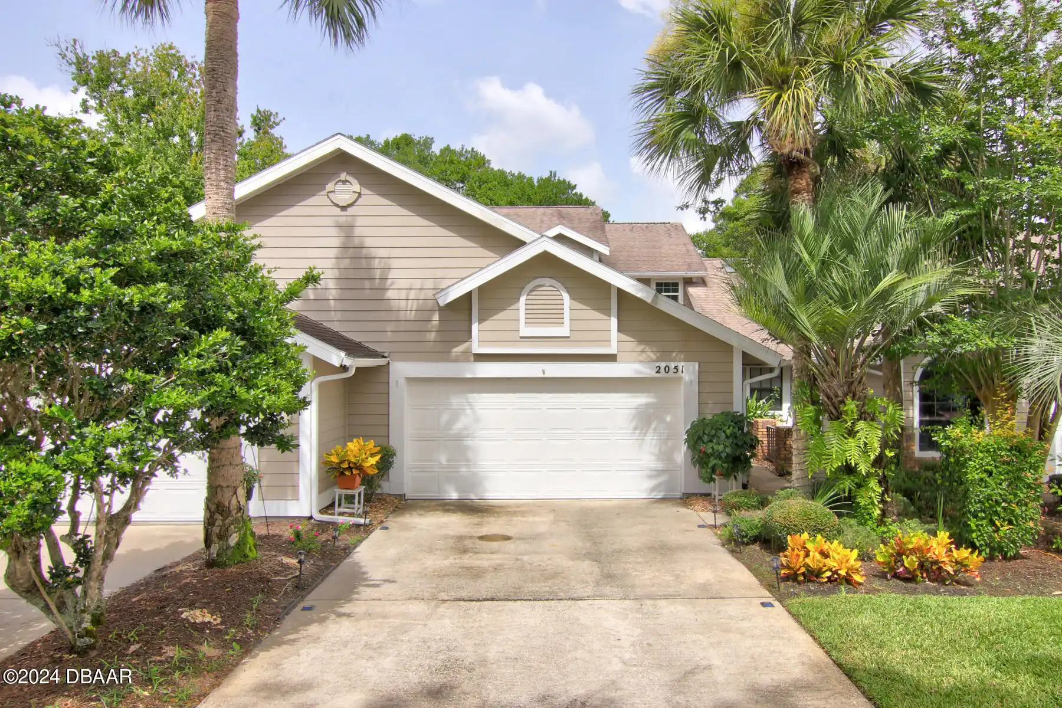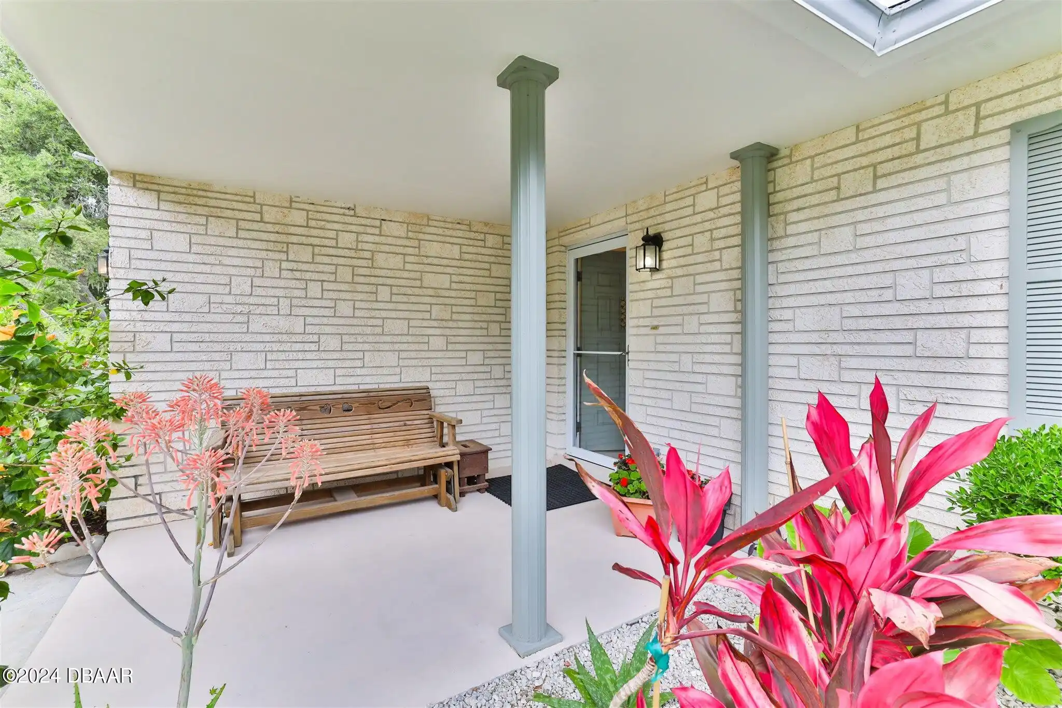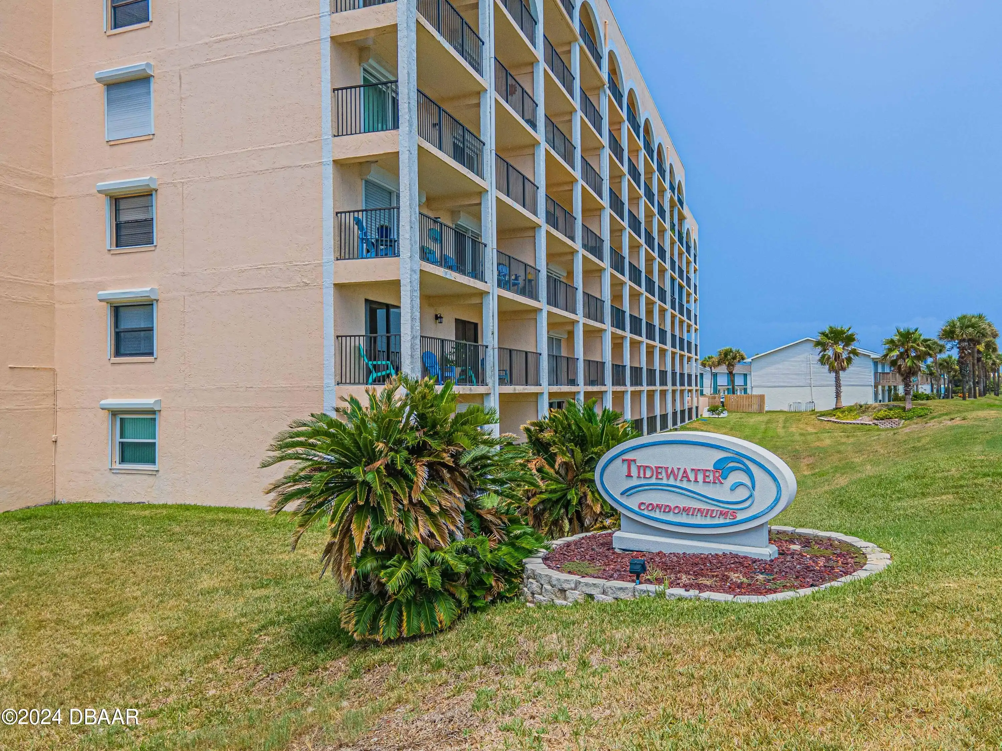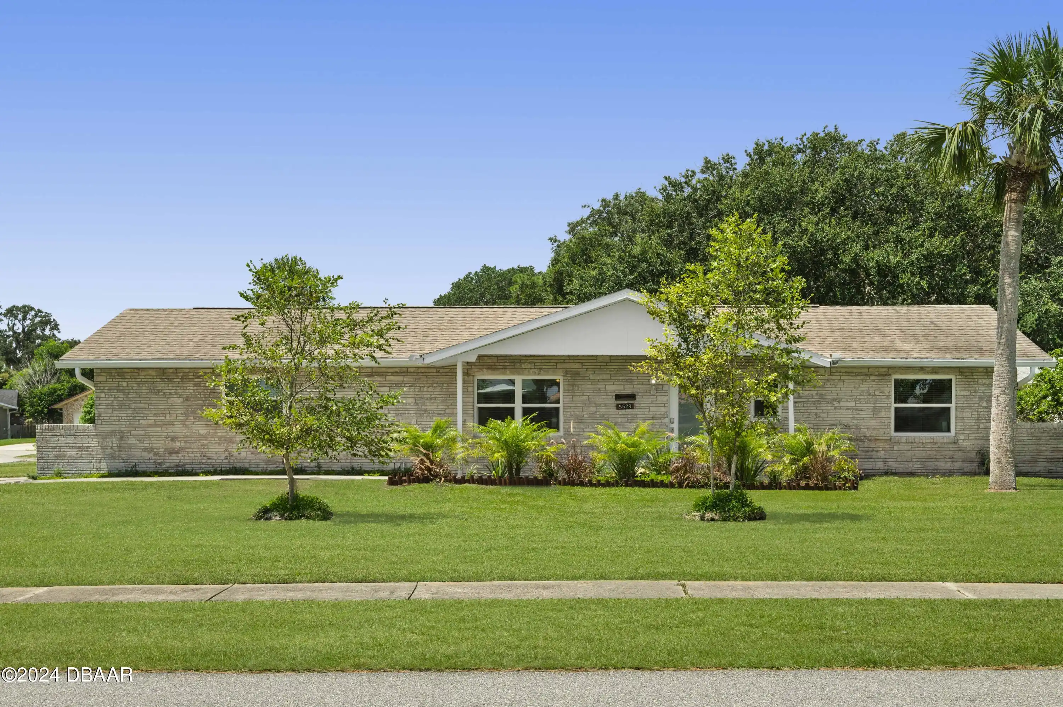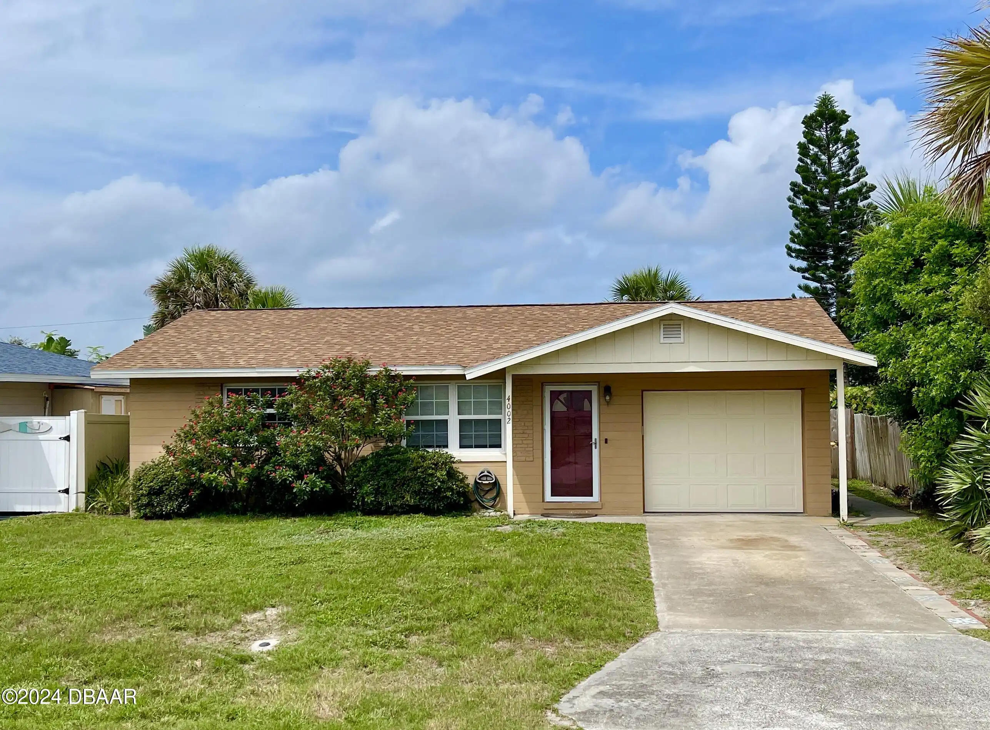Call Us Today: 1 (386) 677 6311
2051 Cornell Place Unit: 26
Port Orange, FL 32128
Port Orange, FL 32128
$379,500
Property Type: Residential
MLS Listing ID: 1201938
Bedrooms: 2
Bathrooms: 2
MLS Listing ID: 1201938
Bedrooms: 2
Bathrooms: 2
Living SQFT: 1,659
Year Built: 1987
Swimming Pool: No
Parking: Attached, Garage, Garage Door Opener
Year Built: 1987
Swimming Pool: No
Parking: Attached, Garage, Garage Door Opener
SHARE: 
PRINT PAGE DESCRIPTION
With a private tranquil water and golf course view this bright and airy villa-style condominium has its own entrance a tiled foyer and a spacious Great Room with a vaulted ceiling skylights and sliders to the Florida room that overlooks the pond. This home features two bedrooms each with an ensuite bathroom. The large loft area is perfect for an office. The eat-in kitchen has been upgraded with new cabinets tile backsplashes and granite counters and a new sink which have also been upgraded in the bathrooms. There is a convenient first floor half-bath a large storage closet and an attached two-car garage. The first-floor bedroom suite has a walk-in closet two vanities and a tub/shower with a new glass enclosure. The second bedroom suite is on the upper level and has a walk-in closet two vanities and a walk-in shower. Windows the sliding door and the roof were replaced in 2017; the A/C was replaced in 2016 the water heater in 2022 and skylight shades were installed in 2024. This condominium is located on a cul-de-sac in Spruce Creek Fly-In a guard-gated community with 24/7 security onsite. Conveniently situated you can explore local shopping dining and entertainment options while enjoying the many community amenities. Spruce Creek Fly-In boasts 24-hour security staffing golf-car friendly streets on-site management a public restaurant hair salon and other business services as well as a private 4 000' paved runway with a GPS approach. There is a playground and several parks including a community owned dock on Spruce Creek waterway for fishing or launching canoes or kayaks. The optional country club offers various membership opportunities complete with golf tennis pickleball fitness a pool and a private restaurant/bar. The monthly condominium fee covers building insurance lawn care maintenance/replacement of the roof exterior repairs and painting and a private pool for Fairway Chase residents and their guests. All measurements are approximate
PROPERTY FEATURES
Listing Courtesy of Premier Sotheby's International Realty
SIMILAR PROPERTIES

