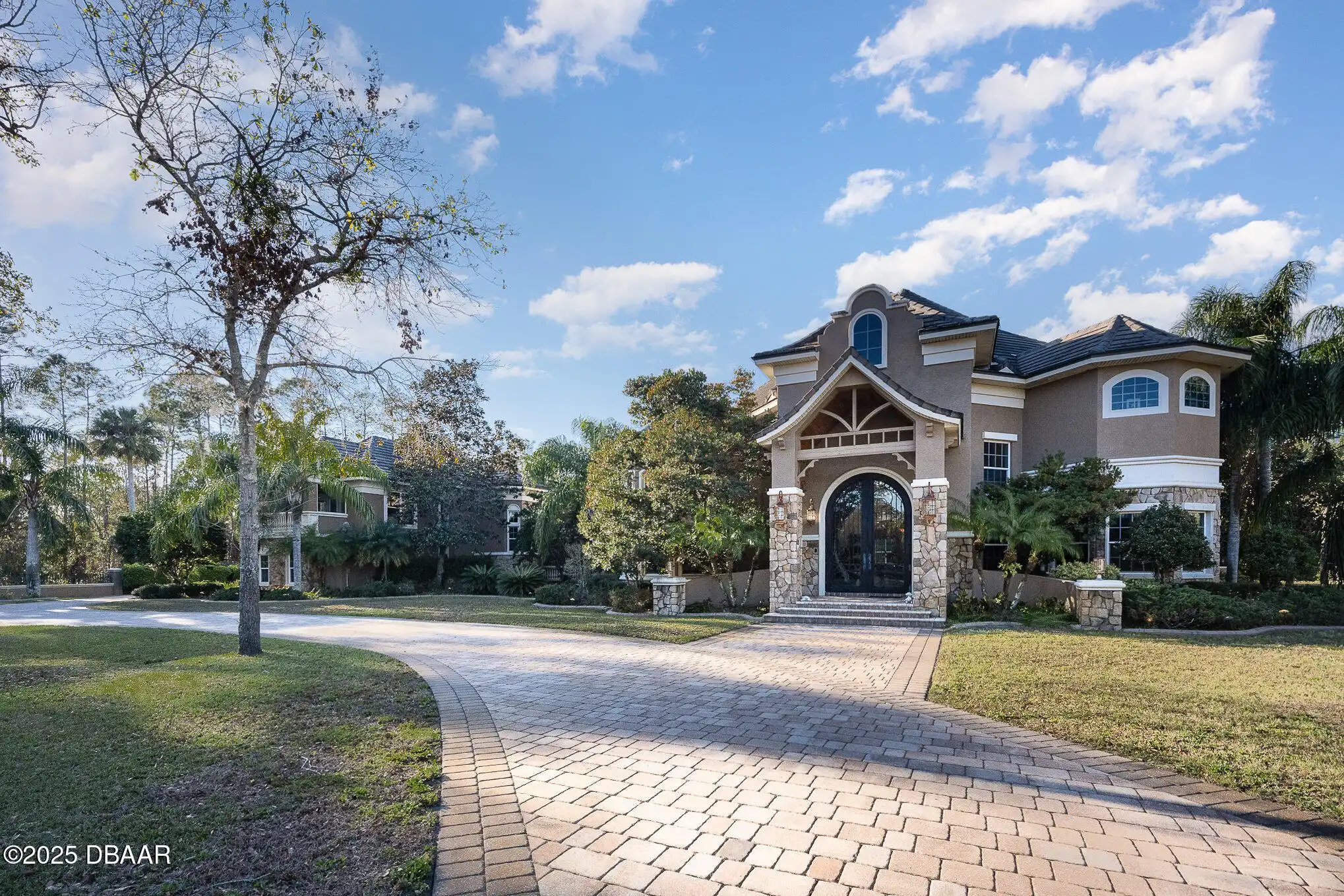Call Us Today: 1 (386) 677 6311
2090 W Spruce Creek Circle
Port Orange, FL 32128
Port Orange, FL 32128
$2,500,000
Property Type: Residential
MLS Listing ID: 1209821
Bedrooms: 6
Bathrooms: 6
MLS Listing ID: 1209821
Bedrooms: 6
Bathrooms: 6
Living SQFT: 6,727
Year Built: 2008
Swimming Pool: No
Acres: 2.4
Parking: Garage, Circular Driveway, Garage Door Opener, Guest, RV AccessParking
Year Built: 2008
Swimming Pool: No
Acres: 2.4
Parking: Garage, Circular Driveway, Garage Door Opener, Guest, RV AccessParking
SHARE: 
PRINT PAGE DESCRIPTION
Step into a world of unparalleled luxury with this custom-built estate in the heart of Port Orange crafted by the late Frank Baker founder of Baker Homes. Priced to sell immediately this home epitomizes the best in quality location subdivision and an excellent school system. Frank Baker a visionary in energy-efficient and sustainable home building since 1977 and ensured that every project met the highest standards of quality and craftsmanship. The millwork in this home is truly exceptional. The multi-dimensional tile roof which essentially refers to a roof can generally last for 50 to 100 years due to the durability of tile materials making it one of the longest-lasting roofing options available. Enter through the grand 8 ft wide x 12 ft high custom iron doors and be greeted by a 26 x 31 foyer featuring a grand split staircase leading to the second-floor catwalk. A second staircase off the family room and kitchen area adds to the home's convenience. The estate boasts 6,Step into a world of unparalleled luxury with this custom-built estate in the heart of Port Orange crafted by the late Frank Baker founder of Baker Homes. Priced to sell immediately this home epitomizes the best in quality location subdivision and an excellent school system. Frank Baker a visionary in energy-efficient and sustainable home building since 1977 and ensured that every project met the highest standards of quality and craftsmanship. The millwork in this home is truly exceptional. The multi-dimensional tile roof which essentially refers to a roof can generally last for 50 to 100 years due to the durability of tile materials making it one of the longest-lasting roofing options available. Enter through the grand 8 ft wide x 12 ft high custom iron doors and be greeted by a 26 x 31 foyer featuring a grand split staircase leading to the second-floor catwalk. A second staircase off the family room and kitchen area adds to the home's convenience. The estate boasts 6 bedrooms 6
PROPERTY FEATURES
Listing Courtesy of Premier Sotheby's International Realty


