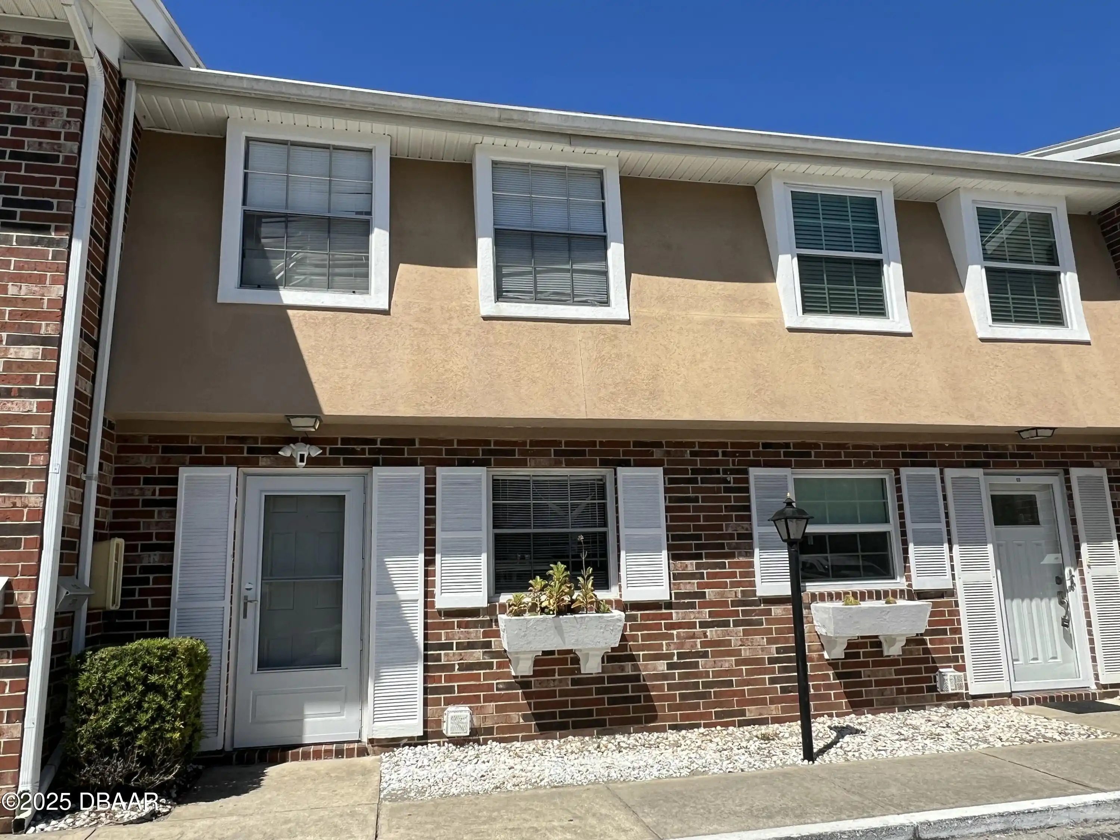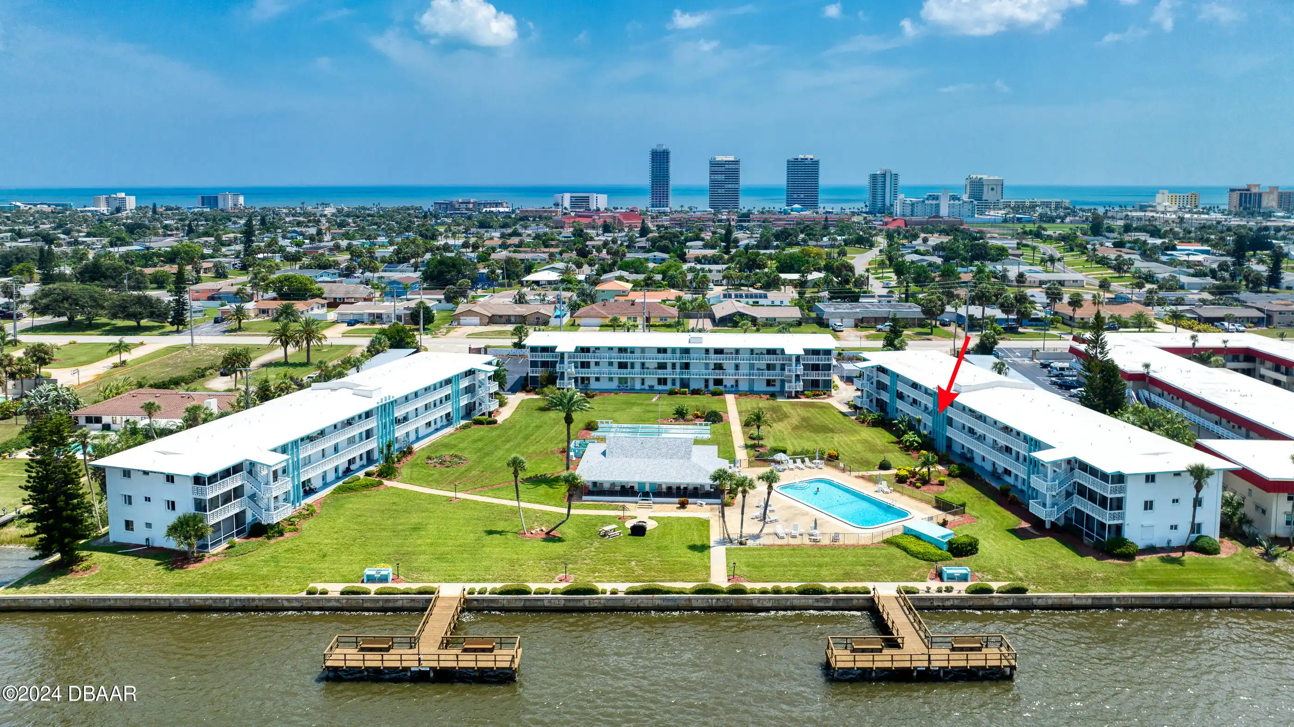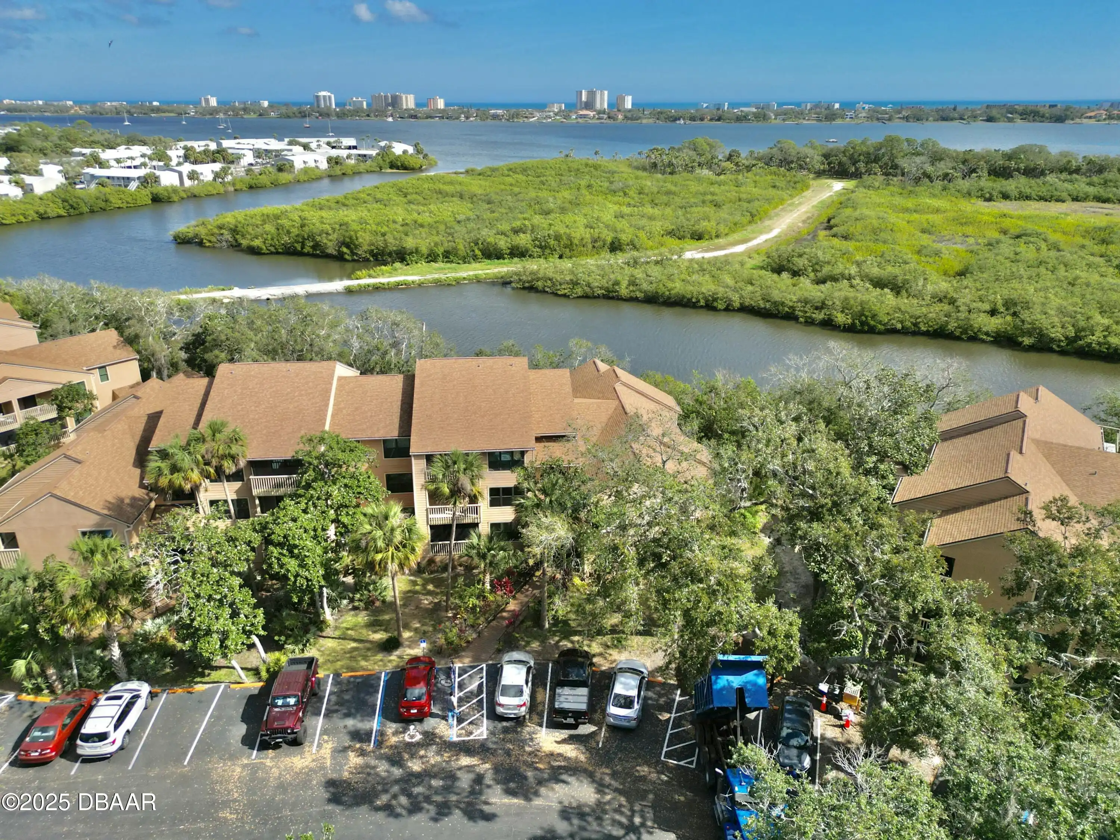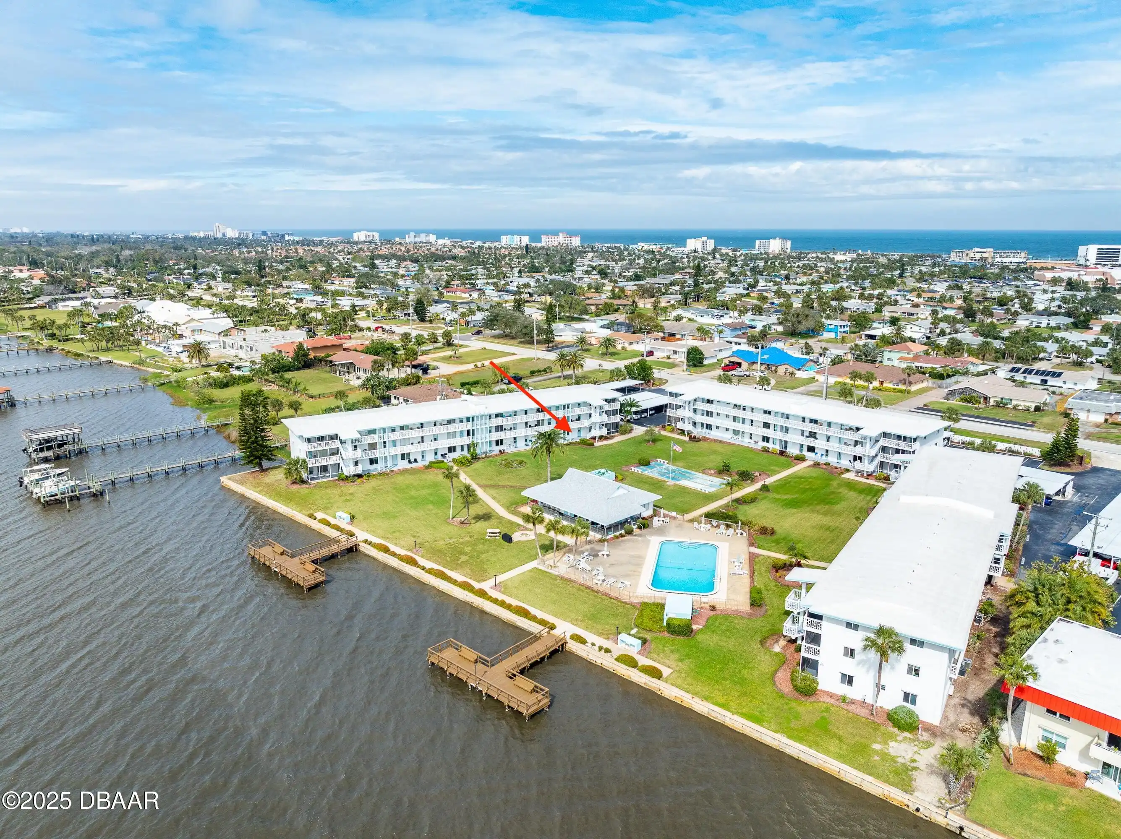Call Us Today: 1 (386) 677 6311
2200 S Palmetto Avenue Unit: C040
Daytona Beach, FL 32119
Daytona Beach, FL 32119
$175,000
Property Type: Residential
MLS Listing ID: 1210933
Bedrooms: 2
Bathrooms: 1
MLS Listing ID: 1210933
Bedrooms: 2
Bathrooms: 1
Living SQFT: 1,122
Year Built: 1975
Swimming Pool: No
Parking: Assigned
Year Built: 1975
Swimming Pool: No
Parking: Assigned
SHARE: 
PRINT PAGE DESCRIPTION
This updated 2-bedroom 1.5-bathroom 2-story townhome is an excellent opportunity for first-time buyers or investors seeking a move-in ready home with low-maintenance living. Conveniently located just minutes from the scenic Halifax River this home offers modern upgrades and a comfortable living space. The well-designed floor plan features a spacious kitchen with granite countertops stainless steel appliances and plenty of cabinet space opening to the dining and living areas. Upstairs you'll find two generously sized bedrooms with ample closet space and a fully remodeled bathroom with a stylish tile shower/tub combination. The master bedroom overlooks the community pool offering a peaceful view. Outside enjoy your own private fenced back porch just steps from the community pool perfect for relaxation. The affordable maintenance fee covers landscaping irrigation roof exterior paint pest control basic cable water trash sewer and building insurance. Small pets (under,This updated 2-bedroom 1.5-bathroom 2-story townhome is an excellent opportunity for first-time buyers or investors seeking a move-in ready home with low-maintenance living. Conveniently located just minutes from the scenic Halifax River this home offers modern upgrades and a comfortable living space. The well-designed floor plan features a spacious kitchen with granite countertops stainless steel appliances and plenty of cabinet space opening to the dining and living areas. Upstairs you'll find two generously sized bedrooms with ample closet space and a fully remodeled bathroom with a stylish tile shower/tub combination. The master bedroom overlooks the community pool offering a peaceful view. Outside enjoy your own private fenced back porch just steps from the community pool perfect for relaxation. The affordable maintenance fee covers landscaping irrigation roof exterior paint pest control basic cable water trash sewer and building insurance. Small pets (under 15 l
PROPERTY FEATURES
Listing Courtesy of Premier Sotheby's International Realty
SIMILAR PROPERTIES






