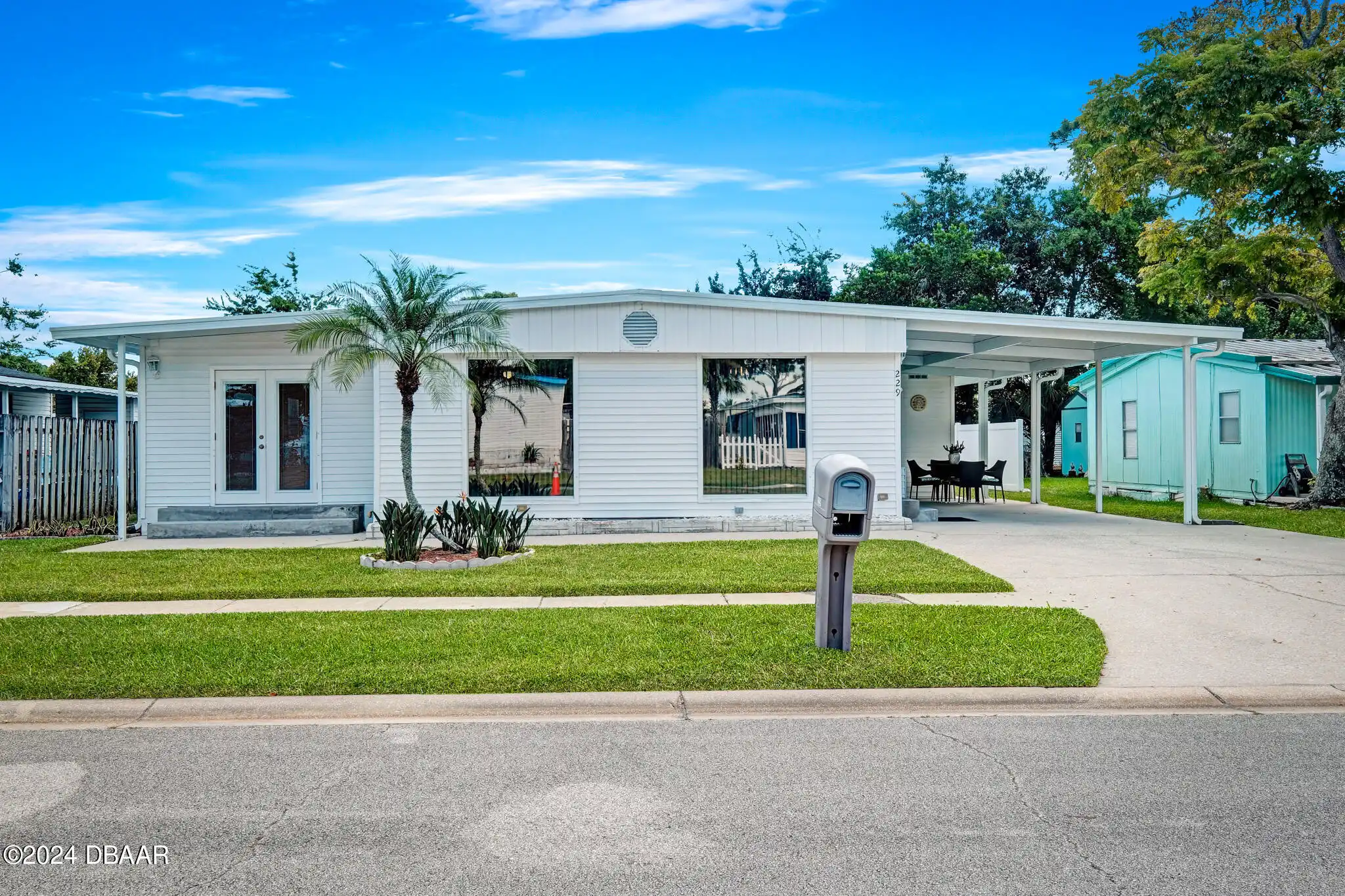Call Us Today: 1 (386) 677 6311
229 Sand Pebble Circle
Port Orange, FL 32129
Port Orange, FL 32129
$264,000
Property Type: Residential
MLS Listing ID: 1203485
Bedrooms: 3
Bathrooms: 3
MLS Listing ID: 1203485
Bedrooms: 3
Bathrooms: 3
Living SQFT: 1,680
Year Built: 1976
Swimming Pool: No
Parking: Attached Carport, Additional Parking
Year Built: 1976
Swimming Pool: No
Parking: Attached Carport, Additional Parking
SHARE: 
PRINT PAGE DESCRIPTION
MOTIVATED SELLER! Don't wait any longer to discover true paradise in Port Orange. Nestled on its own large lot in the peaceful Barefoot Park neighborhood is 1 680 square feet of an impeccably maintained living space ideal for those seeking a serene lifestyle cloaked in elegance and quality upgrades. Embrace freedom with no rental deed age or pet restrictions in this vibrant community. Step into this spacious state-of-the-art Triple Wide elevated mobile home and be immersed in total comfort. Situated on its own large landscaped lot this home is being offered on the market for the first time in twenty-five years. Imagine having not one but three large living areas a combination dining and kitchen with plenty of gorgeous cabinetry an office work/space and THREE bedrooms and THREE full bathrooms all immaculate and tastefully finished. The master suite includes a walk-in closet and a bathroom laden with a solid marble vanity that houses a custom sink etched in gold filigree.,MOTIVATED SELLER! Don't wait any longer to discover true paradise in Port Orange. Nestled on its own large lot in the peaceful Barefoot Park neighborhood is 1 680 square feet of an impeccably maintained living space ideal for those seeking a serene lifestyle cloaked in elegance and quality upgrades. Embrace freedom with no rental deed age or pet restrictions in this vibrant community. Step into this spacious state-of-the-art Triple Wide elevated mobile home and be immersed in total comfort. Situated on its own large landscaped lot this home is being offered on the market for the first time in twenty-five years. Imagine having not one but three large living areas a combination dining and kitchen with plenty of gorgeous cabinetry an office work/space and THREE bedrooms and THREE full bathrooms all immaculate and tastefully finished. The master suite includes a walk-in closet and a bathroom laden with a solid marble vanity that houses a custom sink etched in gold filigree. Recent upgra
PROPERTY FEATURES
Listing Courtesy of Re/max Signature


