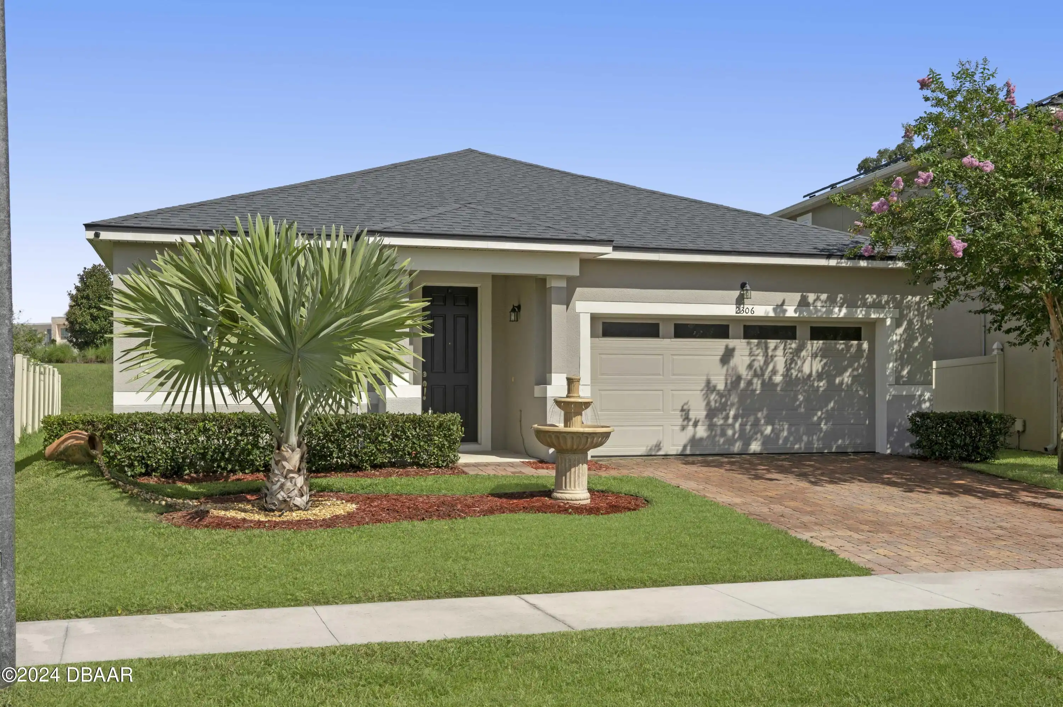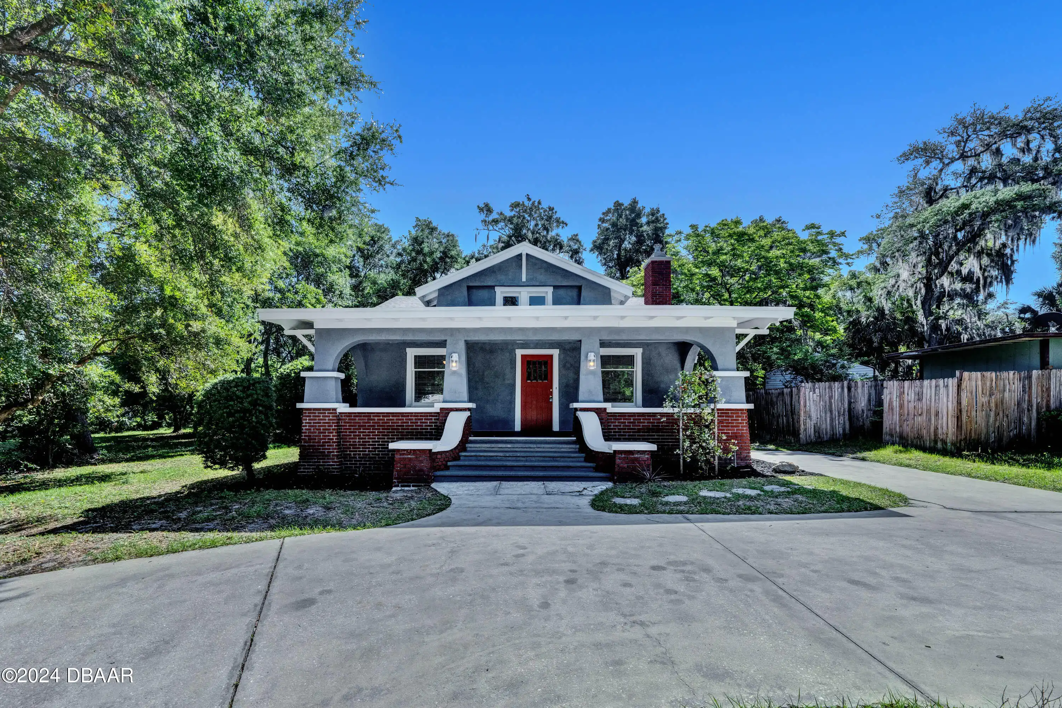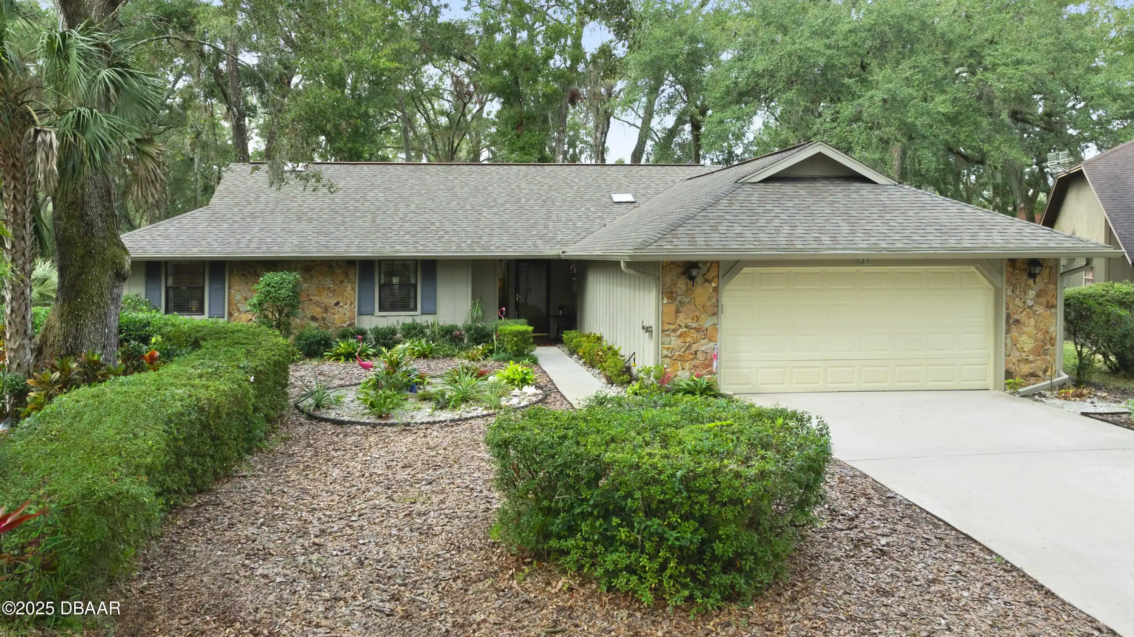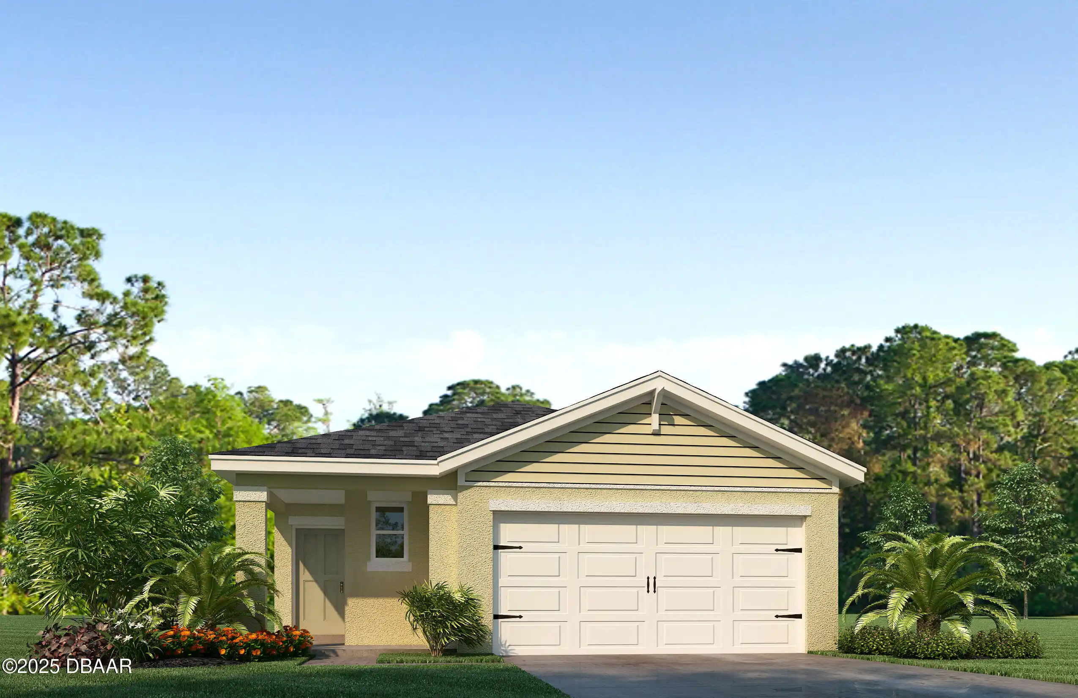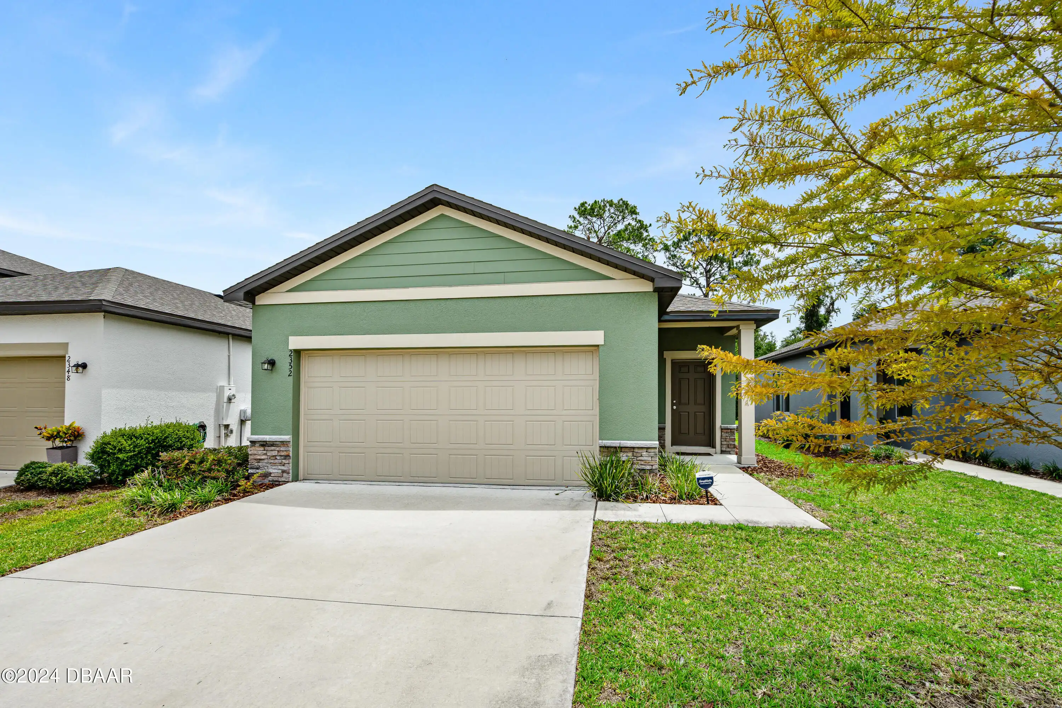Call Us Today: 1 (386) 677 6311
2306 Kennington Cove
Deland, FL 32724
Deland, FL 32724
$379,999
Property Type: Residential
MLS Listing ID: 1202085
Bedrooms: 3
Bathrooms: 2
MLS Listing ID: 1202085
Bedrooms: 3
Bathrooms: 2
Living SQFT: 1,788
Year Built: 2018
Swimming Pool: No
Parking: Attached, Garage
Year Built: 2018
Swimming Pool: No
Parking: Attached, Garage
SHARE: 
PRINT PAGE DESCRIPTION
Welcome to this charming single-story home in the coveted Bentley Green neighborhood of Deland! Built in 2018 this spacious residence offers a comfortable and convenient lifestyle. With three bedrooms two bathrooms and an office there is plenty of space for your family's needs. As you step inside you'll be greeted by an abundance of natural light and an open and inviting floor plan perfect for entertaining guests or simply relaxing with your loved ones. The well-designed layout maximizes the use of every square foot providing a seamless flow throughout the home. The kitchen is a chef's dream featuring modern appliances ample counter space and a large eat at island. Whether you're preparing a quick meal or hosting a dinner party this kitchen will surely impress. The master bedroom is a tranquil retreat complete with an ensuite bathroom and a walk-in closet.,Welcome to this charming single-story home in the coveted Bentley Green neighborhood of Deland! Built in 2018 this spacious residence offers a comfortable and convenient lifestyle. With three bedrooms two bathrooms and an office there is plenty of space for your family's needs. As you step inside you'll be greeted by an abundance of natural light and an open and inviting floor plan perfect for entertaining guests or simply relaxing with your loved ones. The well-designed layout maximizes the use of every square foot providing a seamless flow throughout the home. The kitchen is a chef's dream featuring modern appliances ample counter space and a large eat at island. Whether you're preparing a quick meal or hosting a dinner party this kitchen will surely impress. The master bedroom is a tranquil retreat complete with an ensuite bathroom and a walk-in closet. The master bedroom is a tranquil retreat complete with an ensuite bathroom and a walk-in closet. The two additional bedrooms are generously sized and offer plenty of storage space and privacy for you and your guests alike. The office pro
PROPERTY FEATURES
Listing Courtesy of Re/max Signature
SIMILAR PROPERTIES

